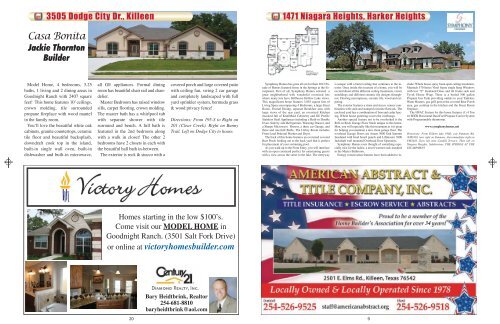Presented by - Central Texas Home Builders Association
Presented by - Central Texas Home Builders Association
Presented by - Central Texas Home Builders Association
- TAGS
- builders
- association
- cthba.com
You also want an ePaper? Increase the reach of your titles
YUMPU automatically turns print PDFs into web optimized ePapers that Google loves.
3505 Dodge City Dr., Killeen<br />
Casa Bonita<br />
Jackie Thornton<br />
Builder<br />
Model <strong>Home</strong>, 4 bedrooms, 3.25<br />
baths, 1 living and 2 dining areas in<br />
Goodnight Ranch with 2407 square<br />
feet! This home features 10’ ceilings,<br />
crown molding, tile surrounded<br />
propane fireplace with wood mantel<br />
in the family room.<br />
You’ll love the beautiful white oak<br />
cabinets, granite countertops, ceramic<br />
tile floor and beautiful backsplash,<br />
downdraft cook top in the island,<br />
built-in single wall oven, built-in<br />
dishwasher and built-in microwave,<br />
all GE appliances. Formal dining<br />
room has beautiful chair rail and chandelier.<br />
Master Bedroom has raised window<br />
sills, carpet flooring, crown molding.<br />
The master bath has a whirlpool tub<br />
with separate shower with tile<br />
surround and bench. A full bath is<br />
featured in the 2nd bedroom along<br />
with a walk in closet! The other 2<br />
bedrooms have 2 closets in each with<br />
the beautiful hall bath in-between.<br />
The exterior is rock & stucco with a<br />
20<br />
covered porch and large covered patio<br />
with ceiling fan, swing 2 car garage<br />
and completely landscaped with full<br />
yard sprinkler system, bermuda grass<br />
& wood privacy fence!<br />
Directions: From 195-S to Right on<br />
201 (Clear Creek). Right on Bunny<br />
Trail. Left on Dodge City to house.<br />
<strong>Home</strong>s starting in the low $100’s.<br />
Come visit our MODEL HOME in<br />
Goodnight Ranch. (3501 Salt Fork Drive)<br />
or online at victoryhomesbuilder.com<br />
Bary Heidtbrink, Realtor<br />
254-681-8810<br />
baryheidtbrink@aol.com<br />
1471 Niagara Heights, Harker Heights<br />
Symphony <strong>Home</strong>s has gone all out for their 2012 Parade<br />
of <strong>Home</strong>s featured home in the Springs at the Escarpment.<br />
First of all, Symphony <strong>Home</strong>s selected a<br />
great neighborhood with wonderful oversized lots<br />
where many lots have Stillhouse Hollow Lake views.<br />
This magnificent home features 3,055 square feet of<br />
Living Space encompassing 4 Bedrooms, a large Great<br />
Room, Formal Dining, separate Breakfast area with<br />
large views of the rear yard, an oversized Kitchen<br />
chocked full of KraftMaid Cabinetry and GE Profile<br />
Stainless Steel Appliances including a Built-in Double<br />
Oven, Side <strong>by</strong> side Refrigerator, Warming Drawer, and<br />
a Sharpe Microwave Drawer, a three car Garage, and<br />
three and one-half Baths. The Utility Room includes<br />
Front Load Pedestal Washer and Dryer.<br />
The back of this home features an oversized covered<br />
Rear Porch looking out to the back yard that is perfect<br />
for placement of your swimming pool.<br />
As you walk up to the Front Entry, you will interface<br />
with an open courtyard perfect for entertaining guests<br />
with a view across the street to the lake. The entryway<br />
is unique with a barrel ceiling that continues to the interior.<br />
Once inside this treasure of a home, you will be<br />
excited about all the different ceiling treatments, crown<br />
mouldings and different ceramic tile designs throughout.<br />
Flooring encompasses, ceramic tile, wood and carpeting.<br />
The exterior features a stone and stucco veneer combination<br />
with stain and stamped concrete flatwork. The<br />
enclosed yard has a combination of Iron and cedar fencing.<br />
Whole house guttering covers the overhangs.<br />
Another special feature not to be overlooked is the<br />
Roll on Rock Garage Floor finish unique to this home.<br />
Men, you will especially like this treatment as it is great<br />
for helping you maintain a nice clean garage floor. The<br />
overhead Garage Doors are Amarr 3000 Oak Summit<br />
Insulated with bead board panels and Liftmaster 3800<br />
Jackshaft wall mounted Overhead Door Operators.<br />
Symphony <strong>Home</strong>s even thought of something especially<br />
nice for the ladies; a towel warmer rack installed<br />
in the Master Bathroom.<br />
Energy conservation features have been added to in-<br />
9<br />
clude; Whole house spray foam open ceiling insulation,<br />
Maritech 570 Series Vinyl frame single hung Windows<br />
with low “E” Insulated Glass and tilt frame sash and<br />
Tyvek House Wrap. There is a buried 500 gallon<br />
Propane Gas Tank providing outlets to your Tankless<br />
Water Heaters, gas grill port at the covered Rear Porch<br />
area, gas cooktop in the kitchen and the Great Room<br />
fireplace.<br />
The HVAC System for this home features (1) 4 Ton<br />
16 SEER Horizontal Dual Fuel Propane Carrier System<br />
with Programmable thermostat.<br />
www.symphonyhomes.net<br />
Directions: From Killeen take 190E, exit Simmons Rd.<br />
/FM2410, turn right on Simmons, then immediate right on<br />
FM2410. Turn left onto Catskill Terrace. Then left on<br />
Niagara Heights. Subdivision: THE SPRINGS AT THE<br />
ESCARPMENT<br />
34


