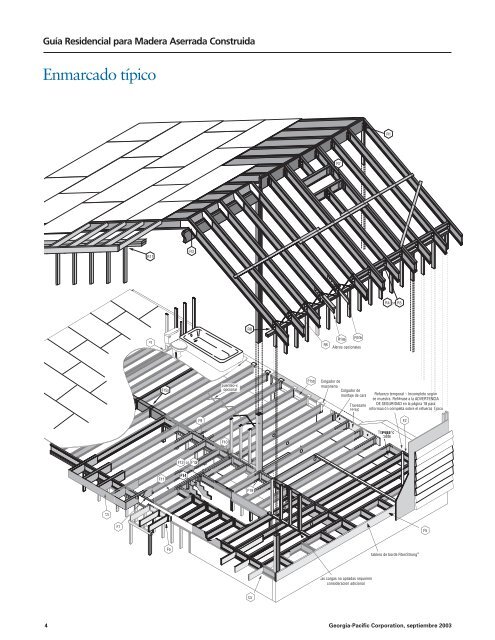Residential Floor & Roof Systems Installation Guide - Sistemas ...
Residential Floor & Roof Systems Installation Guide - Sistemas ...
Residential Floor & Roof Systems Installation Guide - Sistemas ...
Create successful ePaper yourself
Turn your PDF publications into a flip-book with our unique Google optimized e-Paper software.
Guía Residencial para Madera Aserrada Construida<br />
Enmarcado típico<br />
4<br />
C3<br />
F7<br />
R11<br />
P1<br />
F15a<br />
F6<br />
R3<br />
R8<br />
C5<br />
F15b<br />
R7<br />
R10a R10b<br />
R6<br />
Aleros opcionales<br />
Colgador de<br />
masonería<br />
Colgador de<br />
montaje de cara<br />
Travesaño<br />
parejo<br />
Las L cargas no apiladas requieren<br />
consideración adicional.<br />
R1<br />
R4 or R5<br />
Refuerzo temporal – Incompleto según<br />
se muestra. Refié<br />
á<br />
informació ípico<br />
Georgia-Pacific Corporation, septiembre 2003<br />
o<br />
F2<br />
tablero de borde FiberStrong ®<br />
F5


