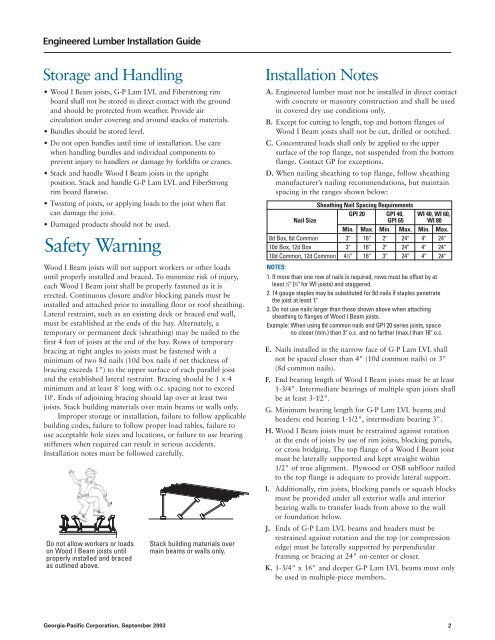Residential Floor & Roof Systems Installation Guide - Sistemas ...
Residential Floor & Roof Systems Installation Guide - Sistemas ...
Residential Floor & Roof Systems Installation Guide - Sistemas ...
You also want an ePaper? Increase the reach of your titles
YUMPU automatically turns print PDFs into web optimized ePapers that Google loves.
Engineered Lumber <strong>Installation</strong> <strong>Guide</strong><br />
Storage and Handling <strong>Installation</strong> Notes<br />
• Wood I Beam joists, G-P Lam LVL and Fiberstrong rim<br />
board shall not be stored in direct contact with the ground<br />
and should be protected from weather. Provide air<br />
circulation under covering and around stacks of materials.<br />
• Bundles should be stored level.<br />
• Do not open bundles until time of installation. Use care<br />
when handling bundles and individual components to<br />
prevent injury to handlers or damage by forklifts or cranes.<br />
• Stack and handle Wood I Beam joists in the upright<br />
position. Stack and handle G-P Lam LVL and FiberStrong<br />
rim board flatwise.<br />
• Twisting of joists, or applying loads to the joist when flat<br />
can damage the joist.<br />
• Damaged products should not be used.<br />
Safety Warning<br />
Wood I Beam joists will not support workers or other loads<br />
until properly installed and braced. To minimize risk of injury,<br />
each Wood I Beam joist shall be properly fastened as it is<br />
erected. Continuous closure and/or blocking panels must be<br />
installed and attached prior to installing floor or roof sheathing.<br />
Lateral restraint, such as an existing deck or braced end wall,<br />
must be established at the ends of the bay. Alternately, a<br />
temporary or permanent deck (sheathing) may be nailed to the<br />
first 4 feet of joists at the end of the bay. Rows of temporary<br />
bracing at right angles to joists must be fastened with a<br />
minimum of two 8d nails (10d box nails if net thickness of<br />
bracing exceeds 1") to the upper surface of each parallel joist<br />
and the established lateral restraint. Bracing should be 1 x 4<br />
minimum and at least 8' long with o.c. spacing not to exceed<br />
10'. Ends of adjoining bracing should lap over at least two<br />
joists. Stack building materials over main beams or walls only.<br />
Improper storage or installation, failure to follow applicable<br />
building codes, failure to follow proper load tables, failure to<br />
use acceptable hole sizes and locations, or failure to use bearing<br />
stiffeners when required can result in serious accidents.<br />
<strong>Installation</strong> notes must be followed carefully.<br />
Do not allow workers or loads<br />
on Wood I Beam joists until<br />
properly installed and braced<br />
as outlined above.<br />
Stack building materials over<br />
main beams or walls only.<br />
A. Engineered lumber must not be installed in direct contact<br />
with concrete or masonry construction and shall be used<br />
in covered dry use conditions only.<br />
B. Except for cutting to length, top and bottom flanges of<br />
Wood I Beam joists shall not be cut, drilled or notched.<br />
C. Concentrated loads shall only be applied to the upper<br />
surface of the top flange, not suspended from the bottom<br />
flange. Contact GP for exceptions.<br />
D. When nailing sheathing to top flange, follow sheathing<br />
manufacturer’s nailing recommendations, but maintain<br />
spacing in the ranges shown below:<br />
Sheathing Nail Spacing Requirements<br />
GPI 20 GPI 40, WI 40, WI 60,<br />
Nail Size GPI 65 WI 80<br />
Min. Max. Min. Max. Min. Max.<br />
8d Box, 8d Common 3� 16� 2� 24� 4� 24�<br />
10d Box, 12d Box 3� 16� 2� 24� 4� 24�<br />
10d Common, 12d Common 4 1 ⁄2� 16� 3� 24� 4� 24�<br />
NOTES:<br />
1. If more than one row of nails is required, rows must be offset by at<br />
least 1 ⁄2� ( 3 ⁄4� for WI joists) and staggered.<br />
2. 14 gauge staples may be substituted for 8d nails if staples penetrate<br />
the joist at least 1�.<br />
3. Do not use nails larger than those shown above when attaching<br />
sheathing to flanges of Wood I Beam joists.<br />
Example: When using 8d common nails and GPI 20 series joists, space<br />
no closer (min.) than 3� o.c. and no farther (max.) than 16� o.c.<br />
E. Nails installed in the narrow face of G-P Lam LVL shall<br />
not be spaced closer than 4" (10d common nails) or 3"<br />
(8d common nails).<br />
F. End bearing length of Wood I Beam joists must be at least<br />
1-3/4". Intermediate bearings of multiple span joists shall<br />
be at least 3-1/2".<br />
G. Minimum bearing length for G-P Lam LVL beams and<br />
headers: end bearing 1-1/2", intermediate bearing 3".<br />
H. Wood I Beam joists must be restrained against rotation<br />
at the ends of joists by use of rim joists, blocking panels,<br />
or cross bridging. The top flange of a Wood I Beam joist<br />
must be laterally supported and kept straight within<br />
1/2" of true alignment. Plywood or OSB subfloor nailed<br />
to the top flange is adequate to provide lateral support.<br />
I. Additionally, rim joists, blocking panels or squash blocks<br />
must be provided under all exterior walls and interior<br />
bearing walls to transfer loads from above to the wall<br />
or foundation below.<br />
J. Ends of G-P Lam LVL beams and headers must be<br />
restrained against rotation and the top (or compression<br />
edge) must be laterally supported by perpendicular<br />
framing or bracing at 24" on-center or closer.<br />
K. 1-3/4" x 16" and deeper G-P Lam LVL beams must only<br />
be used in multiple-piece members.<br />
Georgia-Pacific Corporation, September 2003 2


