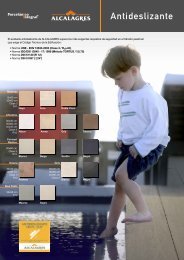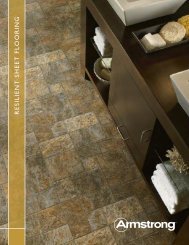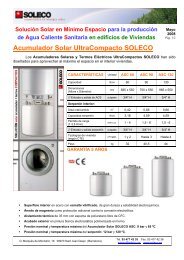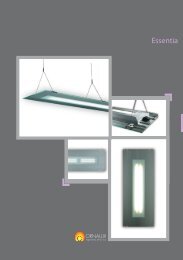manual de colocación de baldosas cerámicas - Habitissimo
manual de colocación de baldosas cerámicas - Habitissimo
manual de colocación de baldosas cerámicas - Habitissimo
You also want an ePaper? Increase the reach of your titles
YUMPU automatically turns print PDFs into web optimized ePapers that Google loves.
02. PLANIFICACIÓN<br />
Antes <strong>de</strong> comenzar el proceso <strong>de</strong> <strong>colocación</strong> se ha <strong>de</strong> llevar<br />
a cabo una planificación <strong>de</strong> dicho proceso <strong>de</strong>terminando las<br />
condiciones ambientales en las que se va a ejecutar la obra<br />
y que <strong>de</strong>ben ser:<br />
> A temperaturas entre 5 y 30 ºC.<br />
> Cuando no llueva ni haya excesiva humedad.<br />
> Evitando el riesgo <strong>de</strong> helada.<br />
> Evitando la insolación directa.<br />
> Evitando viento y rachas fuertes <strong>de</strong> aire.<br />
También resulta interesante conocer el uso final que va a<br />
tener el pavimento o revestimiento a colocar, puesto que<br />
<strong>de</strong>pendiendo <strong>de</strong> él se tendrán unas exigencias u otras.<br />
Seguidamente se <strong>de</strong>be estudiar el estado en el que se<br />
encuentra la superficie que se va a recubrir, puesto que la<br />
existencia <strong>de</strong> <strong>de</strong>sniveles es un factor muy a tener en cuenta.<br />
A<strong>de</strong>más, es en esta fase en la que se <strong>de</strong>be <strong>de</strong>cidir el tipo <strong>de</strong><br />
junta, tanto <strong>de</strong> <strong>colocación</strong> como <strong>de</strong> <strong>de</strong>formación.<br />
03. LAS SUPERFICIES DE COLOCACIÓN<br />
La superficie <strong>de</strong> <strong>colocación</strong> es la cara superficial <strong>de</strong> un<br />
conjunto <strong>de</strong> capas sobre la que se va a aplicar el material <strong>de</strong><br />
agarre y colocar posteriormente la pieza. Bajo esta superficie<br />
<strong>de</strong> <strong>colocación</strong> se encuentra el soporte base y las capas<br />
intermedias que se hayan <strong>de</strong>seado incluir con el objeto <strong>de</strong><br />
incrementar el aislamiento, la impermeabilización, la protección,<br />
etc. Hay gran variedad <strong>de</strong> soportes (hormigón, yeso, mortero,<br />
bloques prefrabricados, ma<strong>de</strong>ra, etc.) que requieren un<br />
tratamiento individual. Nos limitaremos a comentar unos<br />
aspectos generales.<br />
La existencia <strong>de</strong> residuos sobre la superficie <strong>de</strong> <strong>colocación</strong><br />
<strong>de</strong>bilitan la adherencia, por lo que siempre es necesario<br />
limpiar perfectamente dicha superficie <strong>de</strong>jándola secar para<br />
que no exista nada <strong>de</strong> humedad. Si se omite esta tarea, se<br />
generarán puntos débiles <strong>de</strong> unión que pue<strong>de</strong>n ser origen <strong>de</strong><br />
posteriores <strong>de</strong>sprendimientos.<br />
Otro problema es la irregularidad <strong>de</strong> la superficie. En el caso<br />
<strong>de</strong> usar el método <strong>de</strong> <strong>colocación</strong> en capa gruesa, estos<br />
<strong>de</strong>fectos pue<strong>de</strong>n corregirse mestreando con la capa <strong>de</strong><br />
mortero. Caso <strong>de</strong> usar capa fina, es esencial disponer <strong>de</strong><br />
superficies perfectamente planas, pues las superficies<br />
revestidas reproducirán prácticamente la superficie <strong>de</strong><br />
<strong>colocación</strong>. Las normas tecnólogicas <strong>de</strong> la edificación (NTE)<br />
especifican una tolerancia <strong>de</strong> planitud <strong>de</strong> 2 mm medidos con<br />
regla <strong>de</strong> 2 m para los revestimientos y 4 mm medidos con<br />
regla <strong>de</strong> 2 m para los pavimentos.<br />
02. PLANNING<br />
Before you begin laying the tiles, you must plan the process by<br />
<strong>de</strong>termining the environmental conditions in which the work<br />
will be conducted, which must be:<br />
> At temperatures of between 5 and 30ºC.<br />
> If it is raining, there must not be excessive humidity.<br />
> The risk of frost must be avoi<strong>de</strong>d<br />
> Direct exposure to the sun must be avoi<strong>de</strong>d.<br />
> Wind and strong gusts of air must be avoi<strong>de</strong>d.<br />
It is also useful to know the final use of the floor or wall surface<br />
to be laid, as this may impose particular requirements.<br />
Next, you must study the state of the surface on which the tiles<br />
are to be laid, as any unevenness must be taken into account.<br />
In addition, it is at this stage that you must <strong>de</strong>ci<strong>de</strong> on the type<br />
of laying joint or expansion joint you wish to use.<br />
03. TILE-LAYING SURFACES<br />
The tile-laying surface is the top surface of a series of layers<br />
to which the bonding material will be applied and on which the<br />
tiles will subsequently be laid. Below this tile-laying surface is<br />
the base support and any intermediate layers that have been<br />
put in place to increase insulation, waterproofing, protection,<br />
etc. There is a large variety of supports (concrete, plaster, mortar,<br />
prefabricated blocks, wood, etc.) that require individual treatment.<br />
We will here restrict ourselves to commenting on general issues.<br />
Any residue present on the tile-laying surface will impair adhesion,<br />
so it is always essential to thoroughly clean this surface and<br />
leave it to dry so that there is no damp. If this is not done, there<br />
will be weak points in the adhesion that may later result in tiles<br />
coming away.<br />
Another problem is any unevenness in the surface. If the thicklayer<br />
method is to be used to lay the tiles, any problems of this<br />
nature can be remedied with the layer of mortar that will level<br />
the surface. If you are going to use the thin-layer method, then<br />
it is essential for the surfaces to be perfectly flat as the tile<br />
surface will virtually reproduce the surface on which they are<br />
laid. Building standards specify a tolerance of 2 mm measured<br />
with a 2-metre rule for wall tiles and of 4 mm measured with<br />
a 2-metre rule for floor tiles.<br />
03

















