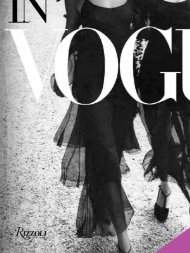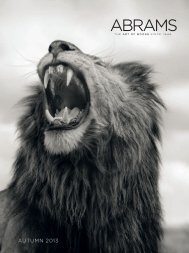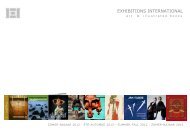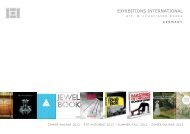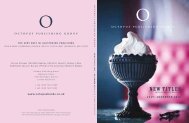LINKS BOOKS - exhibitions international
LINKS BOOKS - exhibitions international
LINKS BOOKS - exhibitions international
You also want an ePaper? Increase the reach of your titles
YUMPU automatically turns print PDFs into web optimized ePapers that Google loves.
This volume comprises a complete study of the use of metal in construction,<br />
including everything from technical details to the realization of the projects.<br />
The examples featured have been selected from the work of renowned<br />
<strong>international</strong> architects and that of emerging, young talent in the field.<br />
The architects themselves take readers through these innovative solutions<br />
for this material by way of consice and informative texts, which provide<br />
valuable insight. A host of full-color photographs illustrate each and every<br />
project and help to make this book a valuable source of inspiration for<br />
students as well as for the fully-fledged architect and building professional.<br />
310<br />
This et des volume demandes spécifiques, en is produisant bursting des champs magnétiques with de diverses fantastically dimensions innovative ideas for using concrete<br />
et sensibilités. Ceci affecte le fonctionnement des autres appareils qui se trouvent dans un<br />
rayon variable autour des aimants. Ces champs de forces ne doivent surtout pas être dénaturé.<br />
Par conséquent, la capacité de radiation des aimants constitue le véritable noyau du projet en<br />
in architecture. modifiant l’organisation du bâtiment, The les matériaux proposals qui peuvent être utilisés, la disposition demonstrate du how concrete, perhaps the most<br />
programme et des instruments, et les possibles systèmes de réseau. Un autre principe important<br />
dans la structuration du bâtiment est l’organisation spatiale libre de poteaux, ce qui permet<br />
common une utilisation efficace de of ce centre construction à dimensions réduites. La combinaison materials, de ces deux princi- can create highly original buildings<br />
pes de base a donné lieu à une des surfaces orientables, dans lesquelles les murs s’inclinent et<br />
entrent en contact, dans une situation où toutes les extrémités sont touchées.<br />
with beautiful finishes that integrate with their surroundings, as well as<br />
provide aesthetically pleasing complements to our urban environments.<br />
Full-color photographs and detailed explanatory texts allow readers to<br />
clearly understand how each project was put together. This is a publication<br />
that no professional in the field should do without.<br />
307<br />
top archItects offer a wIde range of InnovatIve proposals<br />
a wealth of possIbIlItIes for usIng metal<br />
a comprehensIve guIde to the latest technIques<br />
archItecture & constructIon In: metal<br />
24,2 x 28,4 cm ( 91/2 x 11”), 300 pages, Hard cover w/jacket<br />
419 color images, 180 B /W plans & drawings<br />
ISBN: 978-84-15123-27-9<br />
UN Studio<br />
NMR Facilities<br />
45 €<br />
Installations NMR<br />
excellent full-color photographs<br />
Photographies:<br />
Utrecht, Pays-Bas<br />
Christian Richters<br />
InnovatIve Ideas for usIng thIs common materIal<br />
L’organisation du bâtiment repose dans ses surfaces. A l’intérieur, des expériences avec des<br />
instruments de recherche de haute sensibilité émettent des radiations de gauss. Les nuages de<br />
radiation sont des espaces intouchables, entourés par les plans du sol, du plafond et des parois.<br />
Ces enveloppes doubles contiennent la construction, les installations et le système de réseau<br />
du laboratoire. Ensemble, ils forment un ensemble légèrement entrelacé de plans lisses qui se<br />
transforment successivement en sol, paroi et plafond.<br />
Le petit laboratoire de RMN (Résonance Magnétique de Neutrons), sous forme de pavillon, est<br />
situé dans le campus universitaire d’Utrecht, “De Uithof”.<br />
Tant la technique de recherche particulière comme les structures moléculaires, ont significativement<br />
influencé l’architecture du laboratoire. Ce laboratoire de deux étages contient huit<br />
spectromètres (aimants de haute fréquence), huit consoles et autres instruments auxiliaires,<br />
ainsi que des espaces publics et des bureaux. Tous les aimants présentent un comportement<br />
constructIve solutIons proposed by top archItects<br />
Future Systems<br />
Selfridges Birmingham<br />
Selfridges required a state-of-the-art building for its Birmingham department store on the site of the newly Photographs:<br />
redeveloped bull ring. The strikingly original design by Future Systems hugs the site’s dramatic incline like a Soren Aagaard<br />
shimmering wave and drops down to St Martin’s square below. Unlike most structures with curved façades, Location:<br />
the Selfridges building curves three-dimensionally, so that there is no distinction between “walls” or “roof” Birmingham, UK<br />
and no abrupt angles to break the organic, flowing lines.<br />
Rising from the ground, the facade gently billows outwards before being drawn into a kind of waistline and then<br />
curving out again and over, in one continuous movement. The exterior is enveloped in a skin made up of thousands<br />
of aluminum discs, creating a fine, lustrous grain across the whole building. The effect, like sequins on a dress<br />
or the scales of a snake, gives the whole building the quality of a vast, sensuous architectural structure.<br />
The architects wanted the interior to meet the expectations created by the exterior, balancing the curiosity<br />
created by the unique façade. The fluidity of the form of the building is matched inside with an organically<br />
shaped atrium stretching across the floor plan. Like an urban canyon, the atrium creates shafts of natural light<br />
that penetrate deep inside the space, allowing a clear view of the sky and giving a real sense of changing<br />
weather conditions outside. The flood of natural light articulates the store’s dramatic inner landscape with<br />
highlights, shadows and reflections.<br />
Large, sinuously shaped openings carved from the form at the sides provide shop windows and views out.<br />
These openings are frameless, but they are surrounded by an edge of yellow frits, gently defining their shape.<br />
The building responds to the wish for a building that provides an architectural landmark for Birmingham by re-interpreting<br />
the form and function of a department store, enabling it to become a catalyst for urban regeneration.<br />
18 19<br />
RCR arquitectes<br />
Aranda, Pigem, Vilalta<br />
Photographs: Eugeni Pons<br />
M-Lidia House<br />
This house was built on a simple, straightforward metallic box was assembled in the workshop, Montagut, Girona,<br />
site with good views. It was designed with a lim- and rests on walls that form an enclosed, partly<br />
Spain<br />
ited budget for a young couple without children. underground area that contains the garage.<br />
The building consists of a metallic box struc- In section, with all the services grouped together,<br />
ture with thin walls and glass protected by the interior space is defined by the thin or the<br />
metallic mesh that opens the space towards thick walls. The space can be divided in three or<br />
the exterior, creating gaps that are perfect left open, depending on the placement of the<br />
for managing the wind.<br />
glass walls in the gaps. These change the percep-<br />
A concrete slab was used for the foundation, tion of space in relation to its size, relative empti-<br />
and a steel frame for the metallic structure. The ness or fullness and its exterior-interior qualities.<br />
Mike McKay<br />
PERFORMA_08<br />
This work seeks to create multi-performative material systems<br />
Professor: Mike McKay<br />
utilizing optimization, aggregation and effi ciency. Simple units<br />
Design team: Chris Harris, Spencer Dohrman, Martin Franks,<br />
and semi-fi nished materials were physically tested in order to<br />
Eric Lahm, James Rich<br />
extract potential performative characteristics and limits. These Fabrication team: Madelynn Ringo, Jon McAllister, Trevor Kidd,<br />
limits were negotiated through rigorous digital and physical<br />
Donovan Justice, Geoffrey Sorrell,<br />
techniques in order to produce strategies of fabrication.<br />
Margaret Barrett, Brad Ostendorf, Terry Driggs,<br />
The formal systems have inherent structural capacities as<br />
Laura Mattingly, Jonathan Erwin, Matt Nett,<br />
well as an ability to adapt to changing conditions. Although<br />
Dan Everhart, Gina Kuharevicz<br />
the system is adaptable, the form must be self-structural<br />
Photographs: Mike McKay unless noted.<br />
and fabricated using material that can weather. Because of<br />
the system pliability, variation can occur within a seemingly<br />
208 homogenous system.<br />
209<br />
The PERFORMA_08 system is comprised of identical aluminum<br />
units that are aggregated by utilizing the characteristics<br />
of the unit shape. Because of the shape characteristics, the<br />
system can achieve a pliability that allows for a dynamic and<br />
highly adaptive formal system.<br />
PERFORMA is an advanced graduate seminar taught at the<br />
University of Kentucky College of Design.<br />
36 FABRICATION FABRICATION 37<br />
A&C: METAL<br />
Dimitris Kottas<br />
A&C: CONCRETE<br />
Dimitris Kottas<br />
architecture & cOnstructiOn in:<br />
cOncrete<br />
184 185<br />
archItecture & constructIon In: concrete<br />
24,2 x 28,4 cm ( 91/2 x 11”), 300 pages, Hard cover w/jacket<br />
433 color images, 186 B /W plans & drawings<br />
ISBN: 978-84-15123-25-5<br />
45 €<br />
architecture & cOnstructiOn in:<br />
Metal<br />
<strong>LINKS</strong><br />
<strong>LINKS</strong><br />
86 87<br />
A&C: GLASS<br />
Dimitris Kottas<br />
architecture & cOnstructiOn in:<br />
Glass<br />
A&C: WOOD<br />
Dimitris Kottas<br />
fantastIc Ideas for thIs elegant constructIon materIal<br />
detaIled explanatIons from the archItects themselves<br />
features leadIng names In the fIeld<br />
This fine selection of proposals shows how glass can be employed to resolve<br />
an extensive range of constructive challenges. This publication features<br />
awe-inspiring glazed façades as well as smaller-scale constructions, all of<br />
which meld with their surroundings through reflections and interplays<br />
of light. Also highlighted are the environmental advantages of using this<br />
beautiful material. Internationally renowned architects provide detailed<br />
texts, complemented by full-color photographs of each project to make<br />
this volume an essential reference for all those interested in the field,<br />
whether professionals or students.<br />
great Ideas for usIng thIs wonderful materIal<br />
gloss photos brIng the warmth of wood to the page<br />
clear, detaIled texts provIded by the archItects<br />
A superb selection of wooden constructions. The collection has been<br />
carefully chosen to present some of the finest examples of wooden<br />
architecture today. The latest techniques and imaginative proposals,<br />
from prominent architects on the <strong>international</strong> scene, will offer readers<br />
inspiration to apply to their own projects. Full-color photos and<br />
concise explanatory texts provide the architects’ perspectives for each<br />
construction and make this volume an essential book in the collection<br />
of any architect or student of architecture.<br />
10 architec ture<br />
architec ture 11<br />
The larchwood walkway enfolds the houses, which are subtly individualized<br />
by their color: the “Long House” is dark, coldish green; the “Tall<br />
House” is fresh yellowish green. The smooth interior paneling pierces<br />
through the rough outer Larchwood cladding, to frame the windows<br />
and the door lintels.<br />
<strong>LINKS</strong><br />
architecture & cOnstructiOn in:<br />
WOOD<br />
<strong>LINKS</strong><br />
archItecture & constructIon In: glass<br />
24,2 x 28,4 cm ( 91/2 x 11”), 240 pages, Hard cover w/jacket<br />
422 color images, 184 B /W plans & drawings<br />
ISBN: 978-84-15123-28-6<br />
45 €<br />
45 €<br />
309<br />
archItecture & constructIon In: wood<br />
24,2 x 28,4 cm ( 91/2 x 11”), 300 pages, Hard cover w/jacket<br />
428 color images, 183 B /W plans & drawings<br />
ISBN: 978-84-15123-26-2<br />
308


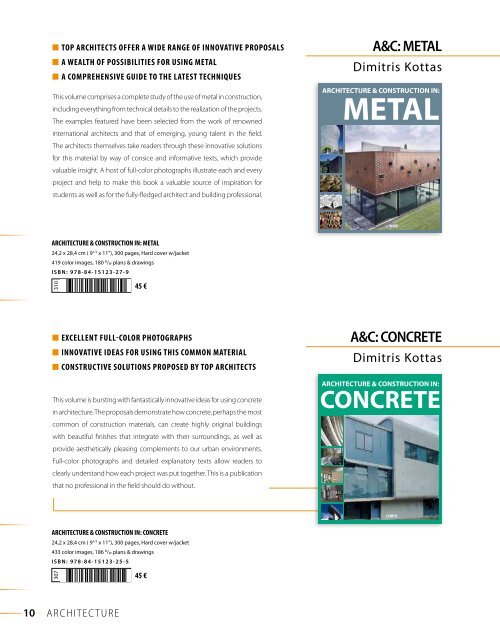
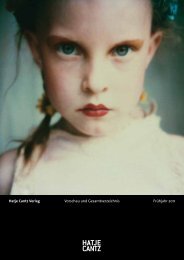
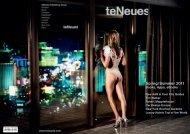
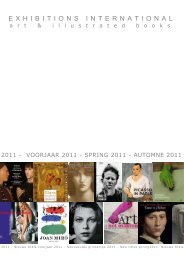
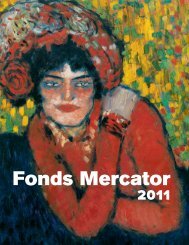
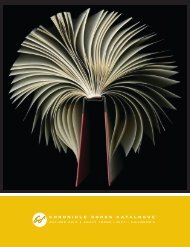
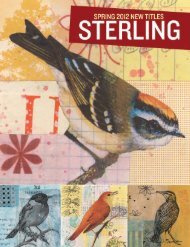
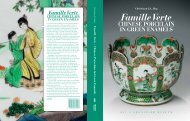
![01 -[BE/INT-2] 2 KOL +UITGEV+ - exhibitions international](https://img.yumpu.com/19621858/1/184x260/01-be-int-2-2-kol-uitgev-exhibitions-international.jpg?quality=85)

