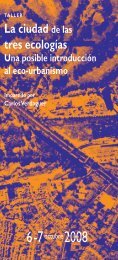juan navarro baldeweg - Fundación César Manrique
juan navarro baldeweg - Fundación César Manrique
juan navarro baldeweg - Fundación César Manrique
You also want an ePaper? Increase the reach of your titles
YUMPU automatically turns print PDFs into web optimized ePapers that Google loves.
Proyecto Marina de Arrecife<br />
3propuestas<br />
para pensar la ciudad<br />
Proposals<br />
to Re-think the City
Proyecto Marina de Arrecife<br />
3propuestas<br />
para pensar la ciudad<br />
Proposals<br />
to Re-think the City<br />
Carlos Jiménez<br />
Enric Miralles<br />
Juan Navarro Baldeweg
© de los textos: sus autores<br />
© de las fotografías: sus autores<br />
© del catálogo: <strong>Fundación</strong> <strong>César</strong> <strong>Manrique</strong><br />
Taro de Tahíche. 35509 Teguise<br />
Tfno: 928 843138<br />
Fax: 928 843463<br />
Lanzarote. Islas Canarias<br />
fcm@fcmanrique.org www.fcmanrique.org<br />
I.S.B.N.: 84-88550-47-2<br />
Depósito Legal: M-35520-2002
A Enric Miralles<br />
e Ignasi de Solá-Morales,<br />
in memoriam<br />
La <strong>Fundación</strong> <strong>César</strong> <strong>Manrique</strong><br />
agradece la colaboración de Pedro Albornoz, Luis Fernández Galiano,<br />
Carlos Jiménez, Simón Marchán Fiz, Enric Miralles (†), Juan Navarro Baldeweg e<br />
Ignasi de Solá-Morales (†), sin cuya generosidad y apoyo no hubiera sido posible esta exposición.<br />
Asimismo quiere manifestar su gratitud a las siguientes personas y entidades:<br />
Centro Cartográfico y Fotográfico del Ejército del Aire,<br />
Gabriel Fernández y Alberto Lasso.
PRESIDENTA DE HONOR<br />
S. M. La Reina Doña Sofía<br />
PATRONATO<br />
Presidente<br />
José Juan Ramírez Marrero<br />
Vicepresidente<br />
Esteban Armas Matallana<br />
Secretario<br />
Francisco Gómez Ruiz<br />
Patrono Fundador<br />
Antonio López Suárez<br />
Patronos<br />
Juan Alfredo Amigó Bethencourt<br />
Marcos Guimerá Ravina<br />
Carlos Matallana <strong>Manrique</strong><br />
Luis Morales Padrón<br />
José Luis Olcina Alemany<br />
Mario Alberto Perdomo Aparicio<br />
Proyecto<br />
Fernando Gómez Aguilera<br />
Coordinación<br />
Departamento de Conservación<br />
Producción<br />
<strong>Fundación</strong> <strong>César</strong> <strong>Manrique</strong><br />
Diseño Gráfico<br />
Alberto Corazón<br />
Transporte<br />
Artística Transporte Especial, S.L.<br />
SEUR, S.L.<br />
United Parcel Service, Inc.<br />
Seguros<br />
Mutua General de Seguros<br />
FUNDACIÓN CÉSAR MANRIQUE<br />
EXPOSICIÓN CATÁLOGO<br />
Propuestas<br />
Carlos Jiménez<br />
Enric Miralles<br />
Juan Navarro Baldeweg<br />
Comisión de asesores<br />
Luis Fernández Galiano<br />
Ignasi de Solá-Morales<br />
Simón Marchán Fiz<br />
Fotografías<br />
Pedro Albornoz<br />
Archivo Centro Cartográfico y<br />
Fotográfico. Ejército del Aire<br />
Archivo Alberto Lasso<br />
Archivo Gabriel Fernández<br />
EQUIPO EJECUTIVO<br />
Presidente<br />
José Juan Ramírez Marrero<br />
Director Actividades Fundacionales<br />
Fernando Gómez Aguilera<br />
Jefa Administración y Recursos Humanos<br />
Montse Suárez González<br />
Departamento de Conservación<br />
Fernando Ruiz Gordillo<br />
Bisi Quevedo Portillo<br />
Bianca Visser<br />
Departamento Pedagógico<br />
Alfredo Díaz Gutiérrez<br />
Departamento de Medio Ambiente<br />
Idoya Cabrera Delgado<br />
Archivo y Biblioteca<br />
Irene Gómez Fábregas<br />
Servicios Técnicos<br />
Manuel Espino Falcón<br />
Diseño<br />
Alberto Corazón<br />
Coordinación<br />
<strong>Fundación</strong> <strong>César</strong> <strong>Manrique</strong><br />
Traducción<br />
Margaret Clark<br />
Fotomecánica<br />
Lucam, S.A.<br />
Impresión<br />
Cromoimagen, S.L.<br />
Encuadernación<br />
Méndez
Índice<br />
Presentación<br />
Foreword . . . . . . . . . . . . . . . . . . . . . . . . . . . . . . . . . . . . . . . . . . . . . . . . . . . . . . . . . . . . . . . . . . . . . . . . . . . . . . . . . . . . . . . . . . . . . . . . . . . . . . . . . . . . . . . . . . . . . . . . . . . . 11<br />
Tres propuestas para pensar la ciudad<br />
Three Proposals to Re-think the City<br />
La ciudad de la memoria<br />
The City of the Memory . . . . . . . . . . . . . . . . . . . . . . . . . . . . . . . . . . . . . . . . . . . . . . . . . . . . . . . . . . . . . . . . . . . . . . . . . . . . . . . . . . . . . . . . . . . . . . . . . 25<br />
Arrecife actual<br />
Current Arrecife . . . . . . . . . . . . . . . . . . . . . . . . . . . . . . . . . . . . . . . . . . . . . . . . . . . . . . . . . . . . . . . . . . . . . . . . . . . . . . . . . . . . . . . . . . . . . . . . . . . . . . . . . . . . . . . . . . . . . 39<br />
Propuestas<br />
Proposals<br />
Carlos Jiménez<br />
Arrecife:Tres enlaces con el mar<br />
Arrecife:Three Linkups with the Sea . . . . . . . . . . . . . . . . . . . . . . . . . . . . . . . . . . . . . . . . . . . . . . . . . . . . . . . . . . . . . . . . . . . . . . 52<br />
Enric Miralles<br />
Islas flotantes<br />
Floating Islands . . . . . . . . . . . . . . . . . . . . . . . . . . . . . . . . . . . . . . . . . . . . . . . . . . . . . . . . . . . . . . . . . . . . . . . . . . . . . . . . . . . . . . . . . . . . . . . . . . . . . . . . . . . . . . . . 82<br />
Juan Navarro Baldeweg<br />
Arrecife como tapiz<br />
Arrecife in Tapestry . . . . . . . . . . . . . . . . . . . . . . . . . . . . . . . . . . . . . . . . . . . . . . . . . . . . . . . . . . . . . . . . . . . . . . . . . . . . . . . . . . . . . . . . . . . . . . . . . . . . . . . . 118<br />
Currículos de los arquitectos<br />
Curricula of the Architects . . . . . . . . . . . . . . . . . . . . . . . . . . . . . . . . . . . . . . . . . . . . . . . . . . . . . . . . . . . . . . . . . . . . . . . . . . . . . . . . . . . . . . . . . . . . . . . . . . . . . . . . . . . . . . . 149
FOREWORD<br />
In 1998, Arrecife —capital of the island of Lanzarote— commemorated its<br />
bicentennial as a municipal corporation. The <strong>César</strong> <strong>Manrique</strong> Foundation<br />
channelled its contribution to the anniversary events through an initiative<br />
denominated Arrecife Marina Project, generally geared to a dual purpose: on<br />
the one hand to encourage reflection and public debate on how to broach the<br />
transformation of the urban environment<br />
in a qualified and participatory manner<br />
and on the other to put forward proposals<br />
for building the city from the perspective<br />
of comprehensive planning. From the<br />
outset, the institution deliberately intended<br />
to turn the commemoration into a strategic<br />
occasion for proposing action and ideas,<br />
suggesting approaches for intervention and<br />
outlining working methods and procedures<br />
that could be deployed to rise to the<br />
challenges facing the capital city.<br />
The project included a seminar—The Children’s City. Children as a<br />
Parameter for Change—two courses —Public Art: Nature and City, and The<br />
Collective City: Environmental Education and Community Participation— and<br />
one core activity: Three Proposals to Re-think the City. This programmeexhibition<br />
involved commissioning urban planning projects for the capital’s<br />
coastline from three different architects. To implement the programme, the<br />
12
PRESENTACIÓN<br />
En 1998, Arrecife —capital de la isla de Lanzarote— conmemoró el bicentenario<br />
de su constitución como municipio. La <strong>Fundación</strong> <strong>César</strong> <strong>Manrique</strong><br />
planteó su contribución a los actos de la efeméride a través de la iniciativa<br />
denominada Proyecto Marina de Arrecife, orientada, en términos generales,<br />
a propiciar la reflexión y el debate público sobre cómo abordar la<br />
transformación del entorno urbano<br />
de manera cualificada y participativa,<br />
así como a aportar propuestas<br />
para la construcción de la ciudad a<br />
partir de una perspectiva de planificación<br />
integral. Desde un principio,<br />
fue deseo de la institución convertir<br />
la conmemoración en una circunstancia<br />
estratégica para proponer<br />
actuaciones e ideas, sugerir líneas de<br />
intervención y esbozar métodos y<br />
procedimientos de trabajo con los<br />
que afrontar los desafíos que tiene planteados la capital de la Isla.<br />
El Proyecto incluía un seminario —La ciudad de los niños. Los niños como<br />
parámetro de cambio— y dos cursos —Arte público: naturaleza y ciudad, y La<br />
ciudad colectiva: educación ambiental y participación ciudadana— además de<br />
una actividad central: el programa-exposición Tres propuestas para pensar la<br />
ciudad, consistente en el encargo a tres arquitectos de sendas propuestas<br />
13
16<br />
FCM first gathered information from<br />
the authorities and a number of social<br />
agents (around forty meetings were<br />
held in all), compiling their views on<br />
the problems facing the city. On the<br />
grounds of these encounters, a series<br />
of suggestions and comments was<br />
formulated on social, urban planning,<br />
environmental, architectural and<br />
heritage issues affecting Arrecife,<br />
along with projections for its future.<br />
This information was eventually<br />
forwarded to each of the architects<br />
participating in the project.<br />
In the interim, a technical committee<br />
was created to determine the profile and<br />
names of the architects who would<br />
participate in the project, as well as the<br />
nature and bounds of the intervention;
urbanísticas de rehabilitación del borde litoral de la capital. Para llevar a cabo<br />
el programa, la FCM recabó previamente información de la Administración y<br />
de diversos agentes sociales (se formalizaron alrededor de cuarenta reuniones)<br />
recogiendo sus visiones sobre los problemas de la ciudad. Tras los encuentros,<br />
se elaboró un repertorio de sugerencias y comentarios sobre distintos aspectos:<br />
sociales, urbanísticos, medioambientales, arquitectónicos, patrimoniales o<br />
de proyección de futuro relacionados con Arrecife. Esta información se trasladó<br />
a cada uno de los arquitectos participantes en el proyecto.<br />
Posteriormente, se nombró una comisión técnica integrada por tres<br />
profesores vinculados a la arquitectura y el urbanismo: Luis Fernández-<br />
Galiano, Simón Marchán Fiz e Ignasi de Solá-Morales (†), además de tres<br />
responsables de la FCM: José Juan Ramírez, presidente; Esteban Armas,<br />
vicepresidente; y Fernando Gómez Aguilera, director de Actividades<br />
Fundacionales, que determinaron el perfil y los nombres de los arquitectos<br />
que participarían en el proyecto, así como el carácter y los límites de la<br />
intervención. Los arquitectos propuestos fueron Carlos Jiménez, Enric<br />
Miralles (†) y Juan Navarro Baldeweg, a quienes se les trasladaron los criterios<br />
básicos del encargo y el ámbito urbano de actuación, finalmente<br />
17
its membership consisted of three professors<br />
associated with architecture and urban<br />
planning, namely Luis Fernández-Galiano, Simón<br />
Marchán Fiz and Ignasi de Solá-Morales (†), and<br />
three FCM executives: José Juan Ramírez,<br />
President; Esteban Armas, Vice President; and<br />
Fernando Gómez Aguilera, Activities Director.<br />
The architects proposed, Carlos Jiménez, Enric<br />
Miralles (†) and Juan Navarro Baldeweg, were<br />
notified of the basic criteria informing their<br />
commission and the urban scope of the<br />
intervention, which, for practical reasons, was<br />
finally limited to the city’s seaside front.<br />
Subsequently, the architects, each accompanied<br />
by one of the professors (Carlos Jiménez / Luis<br />
Fernández-Galiano, Enric Miralles / Ignasi de<br />
Solá-Morales, Juan Navarro Baldeweg / Simón<br />
Marchán Fiz), presented their projects to the<br />
public at the institution’s headquarters, showing<br />
their work to people in public office as well as<br />
the community at large. The FCM took the<br />
occasion of these professionals’ visits to the island<br />
to bring them, in turn, into contact with the city,<br />
providing them with the information the institution<br />
itself had compiled as well as documentation on<br />
projects and alternative suggestions put together by<br />
different citizens’ groups.<br />
18
The Three Proposals to Re-think the City exhibition was inaugurated on 1<br />
November 1998 in Arrecife, in premises expressly fit out by the FCM for that<br />
purpose. The showing was set up in five different rooms. One contained<br />
photographic and audio-visual images of the city in the first half of the<br />
twentieth century. A second portrayed the present state of the crisis<br />
afflicting Arrecife. Finally, each of the other three rooms was devoted to one<br />
of the projects for intervention on the coastline proposed by the architects.<br />
In his project Arrecife: Three Linkups with the Sea, Carlos Jiménez recovers<br />
the city’s seaside front, proposing a plant cover and assigning specific uses<br />
to each area. Enric Miralles, with his Floating Islands proposal, designs the<br />
island’s capital like a linear city, internally organised around spatial and<br />
temporal modules. And Juan Navarro Baldeweg, with Arrecife in Tapestry,<br />
extends the city’s esplanade and reorganises the present fishing and<br />
commercial port.<br />
On the days following the inauguration, the architects and respective<br />
specialists presented their works to the public and discussed the criteria<br />
underlying their proposals with the audience.<br />
20
circunscrito al frente marítimo de la ciudad por razones prácticas.<br />
Posteriormente, los arquitectos acompañados de los profesores (Carlos<br />
Jiménez/Luis Fernández-Galiano, Enric Miralles/Ignasi de Solá-Morales,<br />
Juan Navarro Baldeweg/Simón Marchán Fiz) presentaron al público algunos<br />
de sus proyectos en la sede de la institución, acercando su obra a cargos<br />
públicos y ciudadanos. La FCM aprovechó la estancia de los profesionales<br />
en la isla para que éstos establecieran contacto con la ciudad, trasladándoles<br />
asimismo tanto la información recopilada como distintos proyectos y<br />
sugerencias alternativas elaborados por diversos colectivos sociales.<br />
La exposición Tres propuestas para pensar la ciudad se inauguró el 17 de<br />
noviembre de 1998, en Arrecife, en un local expresamente habilitado por la<br />
FCM para tal fin. La muestra se organizó en cinco salas. La primera recogía<br />
imágenes fotográficas y audiovisuales de la ciudad en la primera mitad del<br />
siglo XX. La segunda presentaba la imagen actual de la crisis de Arrecife. Por<br />
último, y en tres espacios independientes, se exponían las propuestas de<br />
intervención en el litoral realizadas por los arquitectos.<br />
Carlos Jiménez, en su proyecto Arrecife: tres enlaces con el mar, recupera<br />
el frente marítimo de la ciudad, propone un cosido vegetal y dota de usos<br />
específicos a cada área. Enric Miralles, con la propuesta Islas flotantes, proyecta<br />
la capital de la Isla como una ciudad lineal con una organización interna<br />
a partir de módulos espaciales y temporales. Y Juan Navarro Baldeweg,<br />
con Arrecife como tapiz, prolonga el paseo marítimo de la ciudad y reordena<br />
la actual zona portuaria pesquera y comercial.<br />
En los días siguientes a la inauguración, los arquitectos acompañados<br />
por los especialistas presentaron públicamente sus trabajos y debatieron<br />
con los asistentes los criterios de intervención de sus propuestas.<br />
21
Currículos de los arquitectos<br />
Curricula of the Architects
CARLOS JIMÉNEZ<br />
Born in Costa Rica in 1959, graduated from the Houston University School of<br />
Architecture in 1981; he was awarded the year’s best thesis and design prize. He has<br />
been working out of his studio in Houston since 1982.<br />
He is professor at Rice University School of Architecture and has been visiting<br />
chair at many universities - Rice, Texas A&M, Southern California, UCLA; Houston,<br />
Navarra, etc.<br />
Buildings/Works<br />
150<br />
■ His home and studio in Houston (1983-1993). This complex, erected on a<br />
small lot that Jiménez bought in a marginal district, has become one of his<br />
most emblematic architectural achievements.<br />
■ Houston Fine Arts Press (1985-1987). This building, sited in one of the most<br />
neglected areas of the city of Houston, 16 km from the city core, represents<br />
an alternative to degeneration in large cities.<br />
■ Lynne Good Gallery (Houston, 1990-1991).<br />
■ Drive-in Library (1990-1991). Prototype library.
CARLOS JIMÉNEZ<br />
Nacido en 1959 en Costa Rica, se graduó en la Escuela de Arquitectura de la<br />
Universidad de Houston en 1981, recibiendo el premio a la mejor tesis y al mejor proyecto.<br />
Desde 1982 tiene establecido su estudio en Houston.<br />
Es profesor de la Rice University School of Architecture y ha sido profesor invitado<br />
en numerosas universidades —Rice University, Texas A & M University, University of<br />
Southern California, UCLA, University of Houston, Universidad de Navarra, etc.<br />
Obra construida<br />
■ Su casa y estudio en Houston (1983-1993). Este conjunto de edificios, construido<br />
en una pequeña parcela que Jiménez compró en un barrio marginal, se ha<br />
convertido en uno de los emblemas de su arquitectura.<br />
■ Houston Fine Arts Press (1985-1987). Esta construcción, ubicada en uno de los<br />
espacios más descuidados de la ciudad de Houston, a 16 km del centro,<br />
representa una alternativa a la degradación de las grandes metrópolis.<br />
■ Lynn Goode Gallery (Houston, 1990-1991).<br />
■ Drive-In Library (1990-1991). Biblioteca prototipo.<br />
151
152<br />
■ Central Administration and Junior School of the Museum of Fine Arts<br />
(Houston, 1991-1994).<br />
■ Art League of Houston (1994-1996).<br />
■ Irving Union Bank Prototype (1995-1996).<br />
■ Spencer Studio Art Building (Williams College, 1993-1996).<br />
Awards<br />
Among the most prominent prizes he has been awarded are:<br />
■ Architectural Record (1990, 1994, 1996);<br />
■ Progressive Architecture «Young Architects» (1987);<br />
■ Architectural League of New York «Young Architects» (1988);<br />
■ «Emerging Voices» (1994);<br />
■ «Forty under Forty» (1995);<br />
■ Tulane University’s «Favourite Chair in Architecture» (1996).
■ Central Administration y Junior School del Museum of Fine Arts<br />
(Houston, 1991-1994).<br />
■ Art League of Houston (1994-1996).<br />
■ Irving Union Bank Prototipe (1995-1996).<br />
■ Spencer Studio Art Building (Williams College, 1993-1996).<br />
Premios<br />
Entre los premios que ha recibido destacan los otorgados por:<br />
■ Architectural Record (1990, 1994, 1996),<br />
■ Progressive Architecture «Young Architects» (1987),<br />
■ The Architectural League of New York «Young Architects» (1988)<br />
■ «Emerging Voices» (1994),<br />
■ «Forty under Forty» (1995),<br />
■ Tulane University’s «Favrot Chair in Architecture» (1996).<br />
153
ENRIC MIRALLES<br />
Born in 1955, studied architecture in the Barcelona School of Architecture, where<br />
he graduated in 1978. He had a joint studio with Carme Pinós between 1984 and<br />
1989. In 1989 he created his own studio, shared with Benedetta Tagliabue since 1992<br />
until 2000, year in which Enric Miralles died.<br />
He became full professor at the Barcelona School of Architecture in 1985 and head<br />
of department in 1986. He was also been Master Class director and professor in the<br />
Städelschule at Frankfurt am Main since 1990 and Kenzo Tange Chair at the University<br />
of Harvard since 1992.<br />
Buildings/Works<br />
■ Cemetery-Park, Igualada (Barcelona, 1995).<br />
■ Heaven pavilion for the Tateyama Museum (Japan, 1995).<br />
■ School-Residence, Morella (1994).<br />
■ Sports stadium, Huesca (1993).<br />
■ National High Technology Centre, Alicante (1993).<br />
■ Entrance to the railway station, Takaoka (Japan, 1993).<br />
154
ENRIC MIRALLES<br />
Nacido en 1955, estudió arquitectura en la Escuela Técnica Superior de<br />
Arquitectura de Barcelona, graduándose en 1978. Entre 1984 y 1989 formó estudio<br />
con Carme Pinós. En 1989 forma estudio propio, compartido con Benedetta Tagliabue<br />
desde 1992 hasta el 2000, año en que fallece Enric Miralles.<br />
Fue profesor titular de la ETSAB desde 1985 y catedrático a partir de 1986. Desde<br />
1990, fue director y profesor de la Master Class en la Städelschule de Frankfurt am<br />
Main y profesor en la Universidad de Harvard con la Kenzo Tange Chair, desde 1992.<br />
Obra construida<br />
■ Parque-Cementerio en Igualada (Barcelona, 1995).<br />
■ Pabellón Heaven para el Tateyama Museum (Japón, 1995).<br />
■ Escuela-Hogar en Morella (1994).<br />
■ Palacio de Deportes de Huesca (1993).<br />
■ Centro Nacional de Alta Tecnificación en Alicante (1993).<br />
■ Entrada a la estación de ferrocarril en Takaoka (Japón, 1993).<br />
■ Pabellón de la Meditación en Unazuki (Japón, 1993).<br />
■ Centro social La Mina (Barcelona, 1993).<br />
155
■ Meditation Pavilion, Unazuki (Japan, 1993).<br />
■ La Mina community centre (Barcelona, 1993).<br />
■ New avenue, Reus (Tarragona, 1993).<br />
■ Community centre, Hostalets de Balenya (Barcelona, 1993).<br />
■ Círculo de Lectores community centre (Madrid, 1992).<br />
■ Olympic archery facilities and park (Barcelona, 1991).<br />
Prizes<br />
Foremost among the many Enric Miralles designs that have been awarded<br />
distinctions in competition are:<br />
■ Hamburg School of Music. First Prize (Germany, 1997).<br />
■ Utrecht Town Hall. First Prize (Holland, 1997).<br />
■ Pompeu Fabra University. First Prize. (Barcelona, 1997).<br />
■ Tramway Station. Frankfurt am Main. First Prize (Germany, 1995).<br />
■ Urban Planning and Landscaping Competition for the Expo IGA2003, Dresden.<br />
Honourable Mention (Germany, 1995).<br />
■ Competition for ideas for the new city at Orestaden. Honourable Mention.<br />
(Denmark, 1994).<br />
■ Port rehabilitation, Bremerhaven. First Prize. (Germany, 1993).<br />
■ Seasons Park, Majorca. First Prize. (Balearic Isles, 1987).<br />
■ New Cemetery, Igualada. First Prize. (Barcelona, 1985).<br />
Other prizes: Leone d’Oro, Biennale di Venezia (1996), Spanish National Architecture<br />
Award 1995, City of Madrid Award 1993, City of Barcelona Award 1992. In 1998, he<br />
won the competition and his design was chosen for Scottish Parliament.<br />
156
■ Rambla en Reus (Tarragona, 1993).<br />
■ Centro social en Hostalets de Balenya (Barcelona, 1993).<br />
■ Centro social para el Círculo de Lectores (Madrid, 1992).<br />
■ Edificios y Parque para el Tiro con Arco Olímpico (Barcelona, 1991).<br />
Premios<br />
Entre las numerosas distinciones que recibieron los proyectos de Enric Miralles<br />
presentados a concursos destacan:<br />
■ Nuevo Cementerio en Igualada. Primer Premio (Barcelona, 1985).<br />
■ Parque de las Estaciones de Mallorca. Primer Premio (Baleares, 1987).<br />
■ Rehabilitación del Puerto de Bremerhaven. Primer Premio (Alemania, 1993).<br />
■ Concurso de ideas para la nueva ciudad de Orestaden. Mención de Honor<br />
(Dinamarca, 1994).<br />
■ Concurso de Urbanismo y Paisaje para la Expo IGA2003 de Dresden. Mención de<br />
Honor (Alemania, 1995).<br />
■ Estación de Tranvías en Frankfurt am Main. Primer Premio (Alemania, 1995).<br />
■ Universidad Pompeu Fabra. Primer Premio (Barcelona, 1997).<br />
■ Ayuntamiento de Utrech. Primer Premio (Holanda, 1997).<br />
■ Escuela de Música de Hamburgo. Primer Premio (Alemania, 1997).<br />
Otros premios: Premio Ciudad de Barcelona (1992), Premio Ciudad de Madrid (1993),<br />
Premio Nacional de Arquitectura Española (1995), Leone d’Oro a la Biennale di Venezia<br />
(1996). En 1998, ha ganado el concurso y la adjudicación de la obra del Parlamento<br />
de Escocia.<br />
157
JUAN NAVARRO BALDEWEG<br />
Born in 1939 in Santander, holds a PhD in Architecture from the Madrid School of<br />
Architecture.<br />
He has been visiting chair in the Schools of architecture at Pennsylvania, Yale,<br />
Princeton and Harvard Universities.<br />
Designs<br />
Some of his more prominent designs include: Design for remodelling San<br />
Francisco el Grande (Madrid, 1982); Festival Hall, Santander (design for<br />
competition, 1984); Urban planning design for Torino (Triennale de Milan, 1988);<br />
Convention Centre for Cadiz (design for competition, 1988); Barcelona Olympic<br />
Village training pavilion (design for competition, 1988); Auditorium, convention<br />
centre and exhibition hall, San Sebastián (design for competition, 1990); Urban<br />
planning design, Nordbahnhofgelande, Vienna (1991); Museum and community<br />
centre in Santiago de Chile (design for competition, 1993); «Museum Island»<br />
(Berlin, 1994. Design for restricted international competition); Urban planning for<br />
space called «Molino de Martos y Ribera del Estadio» (Cordova, 1994); Hertzian<br />
Library, Rome (design for restricted international competition, 1995); Department<br />
158
JUAN NAVARRO BALDEWEG<br />
Nacido en 1939 en Santander, es doctor en Arquitectura por la Escuela Técnica<br />
Superior de Arquitectura de Madrid.<br />
Ha sido profesor invitado en las Escuelas de Arquitectura de las universidades de<br />
Pennsylvania, Yale, Princeton y Harvard.<br />
Proyectos<br />
Entre sus proyectos destacan: Proyecto para la ordenación de San Francisco el<br />
Grande (Madrid, 1982); Palacio de Festivales de Santander (proyecto para concurso,<br />
1984); Proyecto de ordenación urbana para Turín (Triennale de Milán, 1988); Palacio<br />
de Congresos y Exposiciones de Cádiz (proyecto para concurso, 1988); Pabellón de<br />
entrenamiento de la Villa Olímpica de Barcelona (proyecto para concurso, 1988);<br />
Auditorio, Palacio de Congresos, Sala de Exposiciones de San Sebastián (proyecto para<br />
concurso, 1990); Proyecto de ordenación urbana (Nordbahnhofgelande, Viena, 1991);<br />
Museo y Centro Cultural en Santiago de Chile (proyecto para concurso, 1993); «Isla de<br />
los Museos» (Berlín, 1994. Proyecto para concurso internacional restringido);<br />
Urbanización del espacio denominado «Molino de Martos y Ribera del Estadio»<br />
(Córdoba, 1994); Biblioteca Hertziana en Roma (proyecto para concurso internacional<br />
159
and classroom building in the Ciutadella area for the Pompeu Fabra University<br />
(Barcelona, 1996).<br />
Buildings/Works<br />
Some of the most outstanding works from his extensive catalogue are:<br />
■ Single family dwelling «Casa de la Lluvia» (Santander, 1979);<br />
■ Rehabilitation of the mills on the Segura River for the Waterworks Museum and<br />
Community Centre (Murcia, 1987);<br />
■ Castile-Leon Convention Centre (Salamanca, 1992);<br />
■ Community centre (San Francisco el Grande, Madrid, 1988);<br />
■ Municipal library (San Francisco el Grande, Madrid, 1994);<br />
■ Music School Library, Princeton University (Princeton, New Jersey, 1994);<br />
■ Presidential headquarters and four department headquarters buildings for the<br />
Regional Government of Extremadure (Merida, 1995);<br />
■ Underground car park, Paseo Dolores Piera (Benissa, Alicante, 1997).<br />
■ Presently, two of his buildings are under construction at the Las Palmas<br />
University, namely the Schools of Law and of Economics and Business<br />
Administration.<br />
Prizes<br />
Some of the most prominent prizes he has been awarded are:<br />
■ First prize in the «Single family dwelling in Madrid» competition (1978);<br />
■ First prize in the international competition «A house for Karl Friedrich Schinkel»<br />
(1978);<br />
■ First prize in the competition for ideas for remodelling San Francisco el Grande,<br />
organised by the Municipal Government of Madrid (19832);<br />
■ First prize in the competition for ideas for the Castile-Leon Convention Centre<br />
and Exhibition Hall, Salamanca (1985);<br />
■ First prize in the competition for ideas for the Barcelona Olympic Village training<br />
pavilion (1988);<br />
■ National Plastic Arts Award (1990);<br />
■ First prize in the international competition for a convention centre, Salzburg.<br />
Austria (1992),<br />
■ Heinrich Tessenow Gold Medal (1998).<br />
160
estringido, 1995); Edificio departamental y aulas en el área de Ciutadella para la<br />
Universidad de Pompeu Fabra (Barcelona, 1996).<br />
Obra construida<br />
Entre sus numerosas obras destacan:<br />
■ Vivienda unifamiliar «Casa de la Lluvia» (Santander, 1979);<br />
■ Rehabilitación de los Molinos del Río Segura para Museo Hidráulico y Centro<br />
Cultural (Murcia, 1987);<br />
■ Palacio de Congresos y Exposiciones de Castilla-León (Salamanca, 1992);<br />
■ Centro de Servicios Sociales (San Francisco el Grande, Madrid, 1988);<br />
■ Biblioteca Municipal (San Francisco el Grande, Madrid, 1994);<br />
■ Biblioteca de la Facultad de Música de la Universidad de Princeton (Princeton,<br />
New Jersey, 1994);<br />
■ Sede de la Presidencia y Cuatro Consejerías de la Junta de Extremadura (Mérida,<br />
1995);<br />
■ Parking subterráneo del Paseo Dolores Piera (Benissa, Alicante, 1997).<br />
■ Actualmente están en construcción los edificios de las Facultades de Económicas<br />
y Empresariales y Jurídicas de la Universidad de Las Palmas.<br />
Premios<br />
Entre los numerosos premios que ha recibido destacan:<br />
■ Primer premio en el concurso «Vivienda unifamiliar en Madrid» (1978),<br />
■ Primer premio en el concurso internacional «Una casa para Karl Friedrich<br />
Schinkel» (1978),<br />
■ Primer premio en el concurso de ideas para la Ordenación de San Francisco el<br />
Grande, organizado por el Ayuntamiento de Madrid (1982),<br />
■ Primer premio en el concurso de ideas para el Palacio de Congresos y<br />
Exposiciones de Castilla y León en Salamanca (1985),<br />
■ Primer premio en el concurso de ideas para el Pabellón de Entrenamiento de la<br />
Villa Olímpica de Barcelona (1988),<br />
■ Premio Nacional de Artes Plásticas (1990),<br />
■ Primer premio en el concurso internacional para el Centro de Congresos de<br />
Salzburgo (Austria, 1992),<br />
■ Medalla de Oro Heinrich Tessenow (1998).<br />
161
Propuestas<br />
Carlos Jiménez, Tres enlaces con el mar<br />
Enric Miralles, Islas flotantes<br />
Juan Navarro Baldeweg, Arrecife como tapiz<br />
CARLOS JIMÉNEZ, TRES ENLACES CON EL MAR<br />
Equipo:<br />
Carlos Jiménez, autor del proyecto<br />
Gerard Chong, Enid Jiménez, Russell Walker,<br />
Edward Eglin<br />
Fotografías:<br />
Paul Hester, Hester+Hardaway, Enid Jiménez,<br />
Carlos Jiménez<br />
ENRIC MIRALLES, ISLAS FLOTANTES<br />
Arquitectos:<br />
Enric Miralles, Benedetta Tagliabue<br />
Equipo:<br />
Gustavo Silva Nicoletti, Elena Rocchi, Fabián<br />
Asunción, Fernanda Brancatelli, Tomoko Sakamoto<br />
Maquetas:<br />
Fabián Asunción, Annie Henao, Mikael Coing,<br />
Sania Belli, Marco Laporta, Ángel Gaspar, Sara<br />
Hay, Enmanuel Francès, Pedro Ojesto, Nuno Felipe<br />
Sombreros:<br />
Nina Pawlowsky<br />
Fotomontajes:<br />
Enric Miralles<br />
JUAN NAVARRO BALDEWEG, ARRECIFE COMO TAPIZ<br />
Arquitecto:<br />
Juan Navarro Baldeweg<br />
Colaboradores:<br />
Miguel Bernardini Asenjo, Carmen Bolívar Montesa,<br />
Alexander Levi, Marcello Maugeri de Graaf,<br />
Fernando G. Pino, Jani Prunilla<br />
Fotografías:<br />
Alexander Levi<br />
Maqueta:<br />
Juan de Dios Hernández & Jesús Rey, S. L.<br />
FICHA TÉCNICA DE LA EXPOSICIÓN<br />
Título<br />
Proyecto Marina de Arrecife.<br />
Tres propuestas<br />
para pensar la ciudad<br />
Fecha<br />
17 de noviembre 1998 – 10 de enero 1999<br />
Proyecto<br />
Fernando Gómez Aguilera<br />
Organización y producción<br />
<strong>Fundación</strong> <strong>César</strong> <strong>Manrique</strong><br />
Montaje<br />
Servicios Técnicos<br />
<strong>Fundación</strong> <strong>César</strong> <strong>Manrique</strong><br />
Fotografía Arrecife actual<br />
Pedro Albornoz<br />
Comisión de asesores<br />
Luis Fernánez Galiano<br />
Simón Marchán Fiz<br />
Ignasi de Solá-Morales<br />
Textos del catálogo<br />
Carlos Jiménez<br />
Enric Miralles<br />
Juan Navarro Baldeweg<br />
163
Proyecto Marina de Arrecife. Tres propuestas para pensar la ciudad,<br />
editado por la <strong>Fundación</strong> <strong>César</strong> <strong>Manrique</strong>,<br />
se acabó de imprimir el 18 de octubre de 2002,<br />
en los talleres de Cromoimagen, en Madrid.


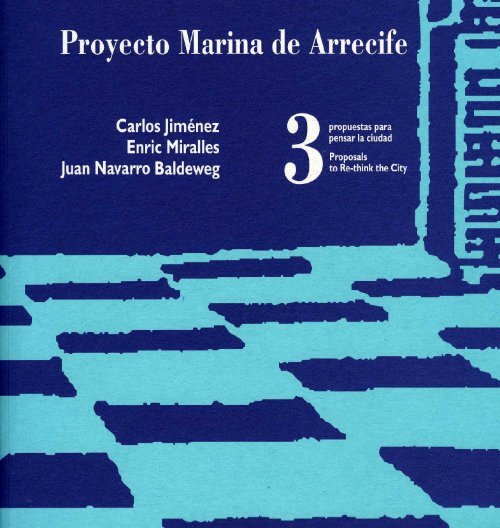
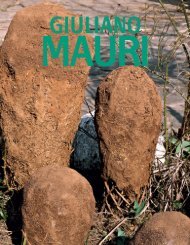
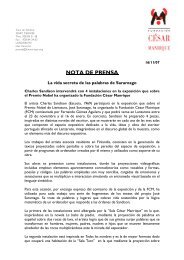
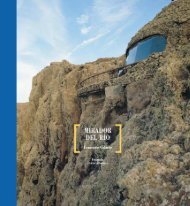
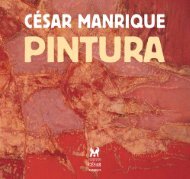
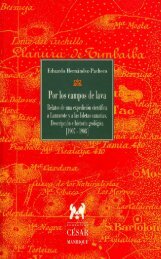
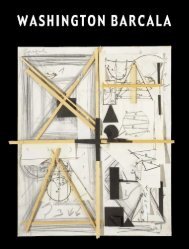
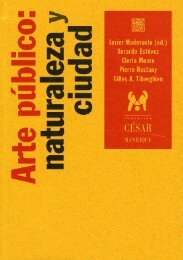
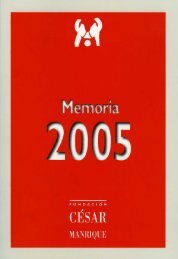
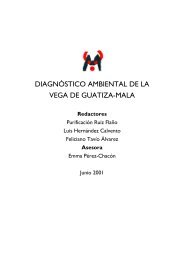
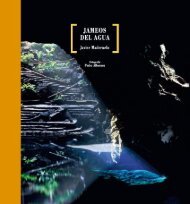
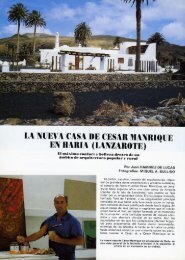

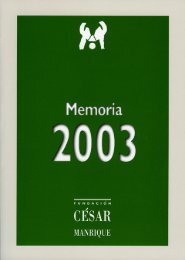
![Becas y premios de la Fundación César Manrique [1997-2006]](https://img.yumpu.com/20766851/1/184x260/becas-y-premios-de-la-fundacion-cesar-manrique-1997-2006.jpg?quality=85)
