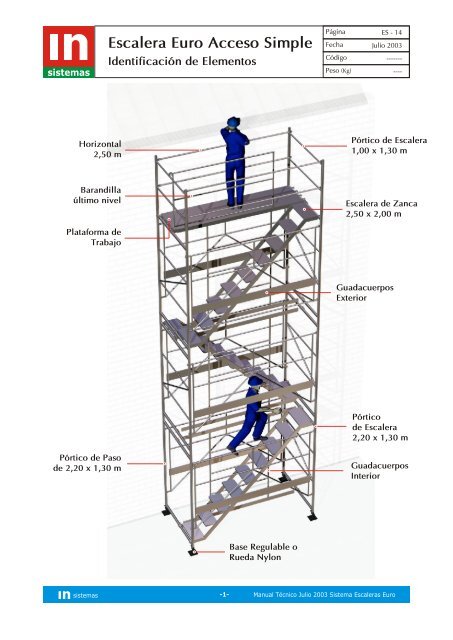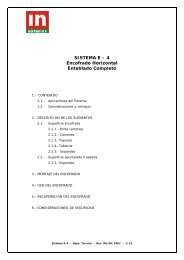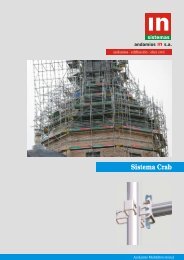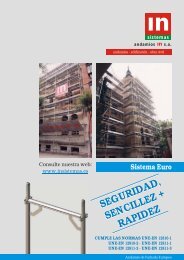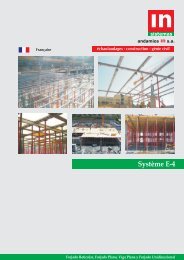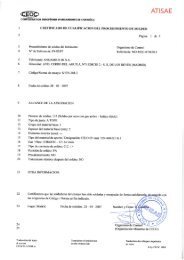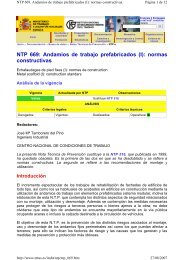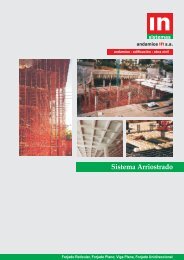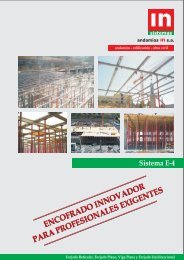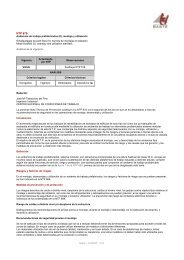Escalera Euro Acceso Simple Secuencia de Montaje
Escalera Euro Acceso Simple Secuencia de Montaje
Escalera Euro Acceso Simple Secuencia de Montaje
You also want an ePaper? Increase the reach of your titles
YUMPU automatically turns print PDFs into web optimized ePapers that Google loves.
<strong>Escalera</strong> <strong>Euro</strong> <strong>Acceso</strong> <strong>Simple</strong><br />
Página<br />
Fecha<br />
ES - 14<br />
Julio 2003<br />
sistemas<br />
I<strong>de</strong>ntificación <strong>de</strong> Elementos<br />
Código<br />
Peso (Kg)<br />
-------<br />
----<br />
Horizontal<br />
2,50 m<br />
Pórtico <strong>de</strong> <strong>Escalera</strong><br />
1,00 x 1,30 m<br />
Barandilla<br />
último nivel<br />
<strong>Escalera</strong> <strong>de</strong> Zanca<br />
2,50 x 2,00 m<br />
Plataforma <strong>de</strong><br />
Trabajo<br />
Guadacuerpos<br />
Exterior<br />
Pórtico<br />
<strong>de</strong> <strong>Escalera</strong><br />
2,20 x 1,30 m<br />
Pórtico <strong>de</strong> Paso<br />
<strong>de</strong> 2,20 x 1,30 m<br />
Guadacuerpos<br />
Interior<br />
Base Regulable o<br />
Rueda Nylon<br />
sistemas<br />
-1-<br />
Manual Técnico Julio 2003 Sistema <strong>Escalera</strong>s <strong>Euro</strong>
<strong>Escalera</strong> <strong>Euro</strong> <strong>Acceso</strong> <strong>Simple</strong><br />
Página<br />
Fecha<br />
ES - 15<br />
Julio 2003<br />
sistemas<br />
<strong>Secuencia</strong> <strong>de</strong> <strong>Montaje</strong><br />
Código<br />
Peso (Kg)<br />
-------<br />
----<br />
Bases Regulables<br />
Pórtico <strong>de</strong><br />
Paso<br />
Pórtico <strong>de</strong><br />
<strong>Escalera</strong><br />
2,50<br />
1. Se posicionan los elementos <strong>de</strong> inicio<br />
(Bases Regulables o Bases Regulables con<br />
ruedas, según corresponda) manteniendo<br />
una distancia entre ellas <strong>de</strong> 2,50 mts.<br />
2. Sobre las Bases se colocan los pórticos;<br />
un Pórtico <strong>de</strong> Paso que permite el acceso a<br />
la <strong>Escalera</strong> y un Pórtico <strong>de</strong> <strong>Escalera</strong>.<br />
Guardacuerpos<br />
Interior<br />
Guardacuerpos<br />
Exterior<br />
3. Entre los pórticos se colocan los<br />
Guadacuerpos Exteriores cuya función<br />
consiste en arriostrar el conjunto y a su vez<br />
servir <strong>de</strong> quitamiedos para impedir posibles<br />
caídas.<br />
4. Colocamos el Guardacuerpos Interior,<br />
elemento que impi<strong>de</strong> posibles caídas<br />
interiores.<br />
sistemas<br />
-2-<br />
Manual Técnico Julio 2003 Sistema <strong>Escalera</strong>s <strong>Euro</strong>
<strong>Escalera</strong> <strong>Euro</strong> <strong>Acceso</strong> <strong>Simple</strong><br />
Página<br />
Fecha<br />
ES - 16<br />
Julio 2003<br />
sistemas<br />
<strong>Secuencia</strong> <strong>de</strong> <strong>Montaje</strong><br />
Código<br />
Peso (Kg)<br />
-------<br />
---<br />
<strong>Escalera</strong> <strong>de</strong><br />
Zanca<br />
Pórtico<br />
<strong>Escalera</strong><br />
5. Se coloca la <strong>Escalera</strong> <strong>de</strong> Zanca sobre las<br />
horizontales <strong>de</strong> los pórticos.<br />
Guardacuerpos<br />
Exterior<br />
6. Una vez atado el operario al Pórtico<br />
continuamos ampliando la torre añadiéndole<br />
dos Pórticos <strong>de</strong> <strong>Escalera</strong>, sobre los Pórticos<br />
existentes.<br />
Guardacuerpos<br />
Interior<br />
7. Colocamos los Guardacuerpos<br />
Exteriores, que conforman el segundo<br />
módulo.<br />
8. Montamos el Guardacuerpos Interior<br />
sobre los Pórticos.<br />
sistemas<br />
-3-<br />
Manual Técnico Julio 2003 Sistema <strong>Escalera</strong>s <strong>Euro</strong>
<strong>Escalera</strong> <strong>Euro</strong> <strong>Acceso</strong> <strong>Simple</strong><br />
Página<br />
Fecha<br />
ES - 17<br />
Julio 2003<br />
sistemas<br />
<strong>Secuencia</strong> <strong>de</strong> <strong>Montaje</strong><br />
Código<br />
Peso (Kg)<br />
-------<br />
---<br />
<strong>Escalera</strong> <strong>de</strong><br />
Zanca<br />
Plataformas <strong>de</strong><br />
Trabajo<br />
9. Colocamos la <strong>Escalera</strong> <strong>de</strong> Zanca sobre<br />
los Pórticos.<br />
Pórtico <strong>Escalera</strong><br />
1,00 x 1,30 m<br />
10. Montamos las Plataformas <strong>de</strong> Trabajo<br />
(Panacier).<br />
Horizontales<br />
11. Se colocan los Pórticos <strong>de</strong> <strong>Escalera</strong>. 12. Posicionamos las Horizontales en los<br />
Pórticos, que harán la función <strong>de</strong><br />
quitamiedos.<br />
sistemas<br />
-4-<br />
Manual Técnico Julio 2003 Sistema <strong>Escalera</strong>s <strong>Euro</strong>
<strong>Escalera</strong> <strong>Euro</strong> <strong>Acceso</strong> <strong>Simple</strong><br />
Página<br />
Fecha<br />
ES - 18<br />
Julio 2003<br />
sistemas<br />
<strong>Secuencia</strong> <strong>de</strong> <strong>Montaje</strong><br />
Código<br />
Peso (Kg)<br />
-------<br />
---<br />
Barandilla<br />
último Nivel<br />
13. Para terminar posicionamos la Barandilla Último<br />
nivel, impidiendo así posibles caídas por el interior <strong>de</strong> la<br />
escalera.<br />
sistemas<br />
-5-<br />
Manual Técnico Julio 2003 Sistema <strong>Escalera</strong>s <strong>Euro</strong>
sistemas<br />
<strong>Escalera</strong> <strong>Euro</strong><br />
<strong>Montaje</strong> con Grúa<br />
Página<br />
Fecha<br />
Código<br />
Peso (Kg)<br />
EE - GR<br />
Julio 2003<br />
Módulo Montado<br />
Mediante grúa<br />
sistemas<br />
-6-<br />
Manual Técnico Julio 2003 Sistema <strong>Escalera</strong>s <strong>Euro</strong>
sistemas<br />
<strong>Escalera</strong> <strong>Euro</strong> <strong>Acceso</strong> Todos Niveles<br />
<strong>Secuencia</strong> <strong>de</strong> <strong>Montaje</strong><br />
Página<br />
Fecha<br />
Código<br />
Peso (Kg)<br />
EE - 15b<br />
Mayo 2005<br />
-------<br />
---<br />
Horizontal<br />
2,50 m<br />
Pórtico <strong>de</strong> <strong>Escalera</strong><br />
1,00 x 1,30 m<br />
Barandilla<br />
último nivel<br />
<strong>Escalera</strong> <strong>de</strong> Zanca<br />
2,50 x 2,00 m<br />
Guardacuerpos<br />
Exterior<br />
Plataforma<br />
<strong>de</strong> Trabajo<br />
Pórtico <strong>de</strong> <strong>Escalera</strong><br />
<strong>de</strong> 2,20 x 1,30 m<br />
Pórtico <strong>de</strong> Paso<br />
2,20 x 1,30 m<br />
Guardacuerpos<br />
Interior<br />
Base Regulable o<br />
Rueda <strong>de</strong> Nylon<br />
sistemas<br />
· 15 ·<br />
Mayo 2005 Sistema <strong>Escalera</strong>s <strong>Euro</strong>
<strong>Escalera</strong> <strong>Euro</strong> <strong>Acceso</strong> Todos Niveles<br />
Página<br />
Fecha<br />
EE - 16c<br />
Mayo 2005<br />
sistemas<br />
<strong>Secuencia</strong> <strong>de</strong> <strong>Montaje</strong><br />
Código<br />
Peso (Kg)<br />
-------<br />
----<br />
Bases Regulables<br />
Pórtico <strong>de</strong><br />
<strong>Escalera</strong><br />
2,50<br />
1. Se posicionan los elementos <strong>de</strong> inicio<br />
(Bases Regulables, Bases Regulables con<br />
ruedas o Soportes <strong>de</strong> <strong>Escalera</strong>, según<br />
corresponda) manteniendo una distancia<br />
entre ellas <strong>de</strong> 2,50 mts.<br />
2. Sobre las Bases se colocan los pórticos;<br />
un Pórtico <strong>de</strong> Paso que permite el acceso a<br />
la <strong>Escalera</strong> y un Pórtico <strong>de</strong> <strong>Escalera</strong>.<br />
Guardacuerpos<br />
Exterior<br />
Guardacuerpos<br />
Interior<br />
3. Entre los pórticos se colocan los<br />
Guadacuerpos Exteriores cuya función<br />
consiste en arriostrar el conjunto y a su vez<br />
servir <strong>de</strong> quitamiedos para impedir<br />
posibles caídas.<br />
4. Colocamos el Guardacuerpos Interior,<br />
elemento que impi<strong>de</strong> posibles caídas<br />
interiores.<br />
sistemas<br />
· 16 ·<br />
Mayo 2005 Sistema <strong>Escalera</strong>s <strong>Euro</strong>
<strong>Escalera</strong> <strong>Euro</strong> <strong>Acceso</strong> Todos Niveles<br />
Página<br />
Fecha<br />
EE - 17b<br />
Mayo 2005<br />
sistemas<br />
<strong>Secuencia</strong> <strong>de</strong> <strong>Montaje</strong><br />
Código<br />
Peso (Kg)<br />
-------<br />
----<br />
<strong>Escalera</strong><br />
<strong>de</strong> Zanca<br />
Plataformas <strong>de</strong> Trabajo<br />
(Panacier)<br />
5. Se coloca la <strong>Escalera</strong> <strong>de</strong> Zanca sobre las<br />
horizontales <strong>de</strong> los Pórticos.<br />
6. Una vez atado el operario al Pórtico se<br />
colocan las Plataformas <strong>de</strong> Trabajo<br />
(Panacier).<br />
Pórtico<br />
<strong>de</strong> <strong>Escalera</strong><br />
Guardacuerpos<br />
Exteriores<br />
7. Continuamos ampliando la torre<br />
añadiendole dos Pórticos <strong>de</strong> <strong>Escalera</strong>,<br />
sobre los Pórticos existentes.<br />
8. Montamos los Guardacuerpos<br />
Exteriores, que conforman el segundo<br />
módulo.<br />
sistemas<br />
· 17 ·<br />
Mayo 2005 Sistema <strong>Escalera</strong>s <strong>Euro</strong>
<strong>Escalera</strong> <strong>Euro</strong> <strong>Acceso</strong> Todos Niveles<br />
Página<br />
Fecha<br />
EE - 18b<br />
Mayo 2005<br />
sistemas<br />
<strong>Secuencia</strong> <strong>de</strong> <strong>Montaje</strong><br />
Código<br />
Peso (Kg)<br />
-------<br />
----<br />
Guardacuerpos<br />
Interior<br />
<strong>Escalera</strong><br />
<strong>de</strong> Zanca<br />
9. Colocamos el Guardacuerpos Interior<br />
sobre los Pórticos.<br />
10. Montamos otra <strong>Escalera</strong> <strong>de</strong> Zanca sobre<br />
las horizontales <strong>de</strong> los Pórticos.<br />
Plataforma<br />
<strong>de</strong> Trabajo<br />
Pórticos<br />
<strong>de</strong> <strong>Escalera</strong><br />
11. Se colocan las Plataformas <strong>de</strong> Trabajo<br />
(Panacier)<br />
12. Posicionamos los Pórticos <strong>de</strong> <strong>Escalera</strong>.<br />
sistemas<br />
· 18 ·<br />
Mayo 2005 Sistema <strong>Escalera</strong>s <strong>Euro</strong>
<strong>Escalera</strong> <strong>Euro</strong> <strong>Acceso</strong> Todos Niveles<br />
Página<br />
Fecha<br />
EE - 19b<br />
Mayo 2005<br />
sistemas<br />
<strong>Secuencia</strong> <strong>de</strong> <strong>Montaje</strong><br />
Código<br />
Peso (Kg)<br />
-------<br />
----<br />
Barandilla<br />
último nivel<br />
Horizontales<br />
13. Colocamos las Horizontales en los<br />
Pórticos, que van ha hacer la función <strong>de</strong><br />
quitamiedos.<br />
14. Para terminar posicionamos las<br />
Barandilla <strong>de</strong> último nivel, impidiendo así<br />
posibles caídas por el interior <strong>de</strong> la escalera.<br />
sistemas<br />
· 19 ·<br />
Mayo 2005 Sistema <strong>Escalera</strong>s <strong>Euro</strong>


