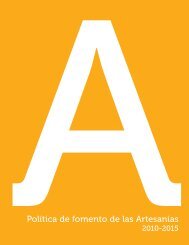Presentación Cuenta Pública (pdf) - Consejo Nacional de la Cultura ...
Presentación Cuenta Pública (pdf) - Consejo Nacional de la Cultura ...
Presentación Cuenta Pública (pdf) - Consejo Nacional de la Cultura ...
- No tags were found...
You also want an ePaper? Increase the reach of your titles
YUMPU automatically turns print PDFs into web optimized ePapers that Google loves.
Pikes Peak Regional Building DepartmentBuilding Committee Meeting MinutesJuly 7, 2010Page 7allowed.h) 6332 East Wicklow Circle, Permit H31178 – Mike Blickenstaff, homeowner, requests avariance to Section R310.1, 2003 International Resi<strong>de</strong>ntial Co<strong>de</strong>, to allow a 48”windowsill height in existing conditions in a basement finish where a maximum of 44” isallowed, with the stipu<strong>la</strong>tion that a step is permanently installed un<strong>de</strong>r the windowsillthat is at least 11½” <strong>de</strong>pth, 6” rise, and the full width of the window opening.i) 29 Maple Avenue, Permit H24234 – Jeremy Elliott, Bob McGrath Construction, requestsa variance to allow use of Section R806.4, 2006 International Resi<strong>de</strong>ntial Co<strong>de</strong>, wherethe use of the 2003 International Resi<strong>de</strong>ntial Co<strong>de</strong>, Section R806.1, is required for atticventi<strong>la</strong>tion.j) 1252 North Mea<strong>de</strong> Avenue, Permit H23007 – Penguins Coat, Inc. requests a variance toallow use of Section R806.4, 2006 International Resi<strong>de</strong>ntial Co<strong>de</strong>, where the use of the2003 International Resi<strong>de</strong>ntial Co<strong>de</strong>, Section R806.1, is required for attic venti<strong>la</strong>tion.k) 3216 West Kiowa Street, Permit H31375 – Paul Sutton, Peak Basement Systems,requests a variance to allow the FSI 288 Push Pier Foundation System to be installed asan alternate method of construction, where prohibited, with the stipu<strong>la</strong>tion that shopdrawings approved by a Colorado engineer are approved by RBD for this address.l) 7490 Chancellor Drive – John Lujan, Park Range Construction, Inc., requests a varianceto allow the ECP Helical Piers Foundation System to be installed as an alternate methodof construction, where prohibited, with the stipu<strong>la</strong>tion that shop drawings approved by aColorado engineer are approved by RBD for this address.m) 7584 Stormy Way, Permit H29339 – Scott Quine, homeowner, requests a variance toSection RBC303.4.10, Exception 2, 2005 Pikes Peak Regional Building Co<strong>de</strong>, to allow asoffit height of 6’5½” un<strong>de</strong>r furred-down beams, pipes and ducts where a minimum of6’8” is required.n) 5470 Standard Drive, Permit H33716 – Keith Beranek, homeowner, requests a varianceto Section RBC303.4.10, Exception 2, 2005 Pikes Peak Regional Building Co<strong>de</strong>, toallow a soffit height of 6’6” un<strong>de</strong>r furred-down beams, pipes and ducts where aminimum of 6’8” is required.o) 6145 Hayseed Court, Permit H25456 – Ben Smith, All About the House, requests avariance to Section RBC303.4.10, Exception 2, 2005 Pikes Peak Regional BuildingCo<strong>de</strong>, to allow a soffit height of 6’6” un<strong>de</strong>r furred-down beams, pipes and ducts where aminimum of 6’8” is required.


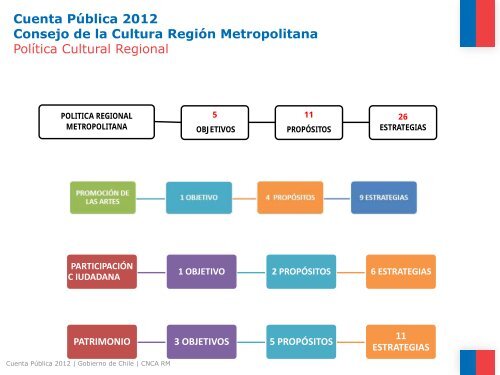
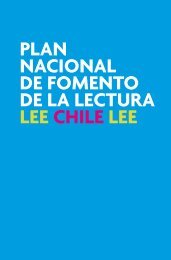
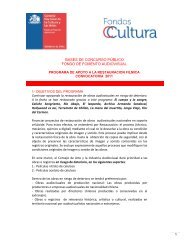
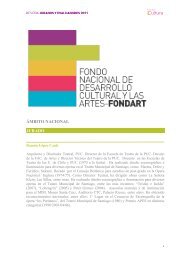
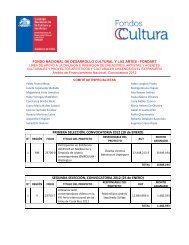
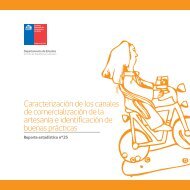
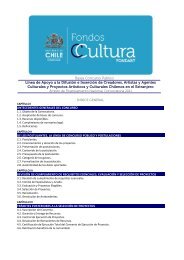
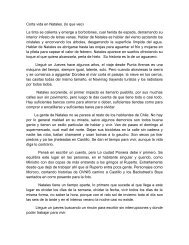
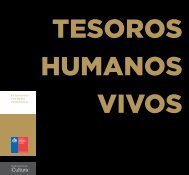

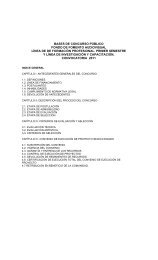
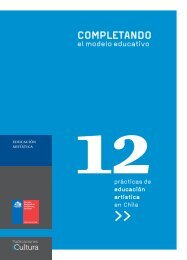
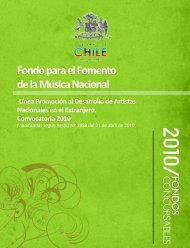
![El [difícil] arte de negociar la compra y venta internacionales de ...](https://img.yumpu.com/46971069/1/184x260/el-dificil-arte-de-negociar-la-compra-y-venta-internacionales-de-.jpg?quality=85)

