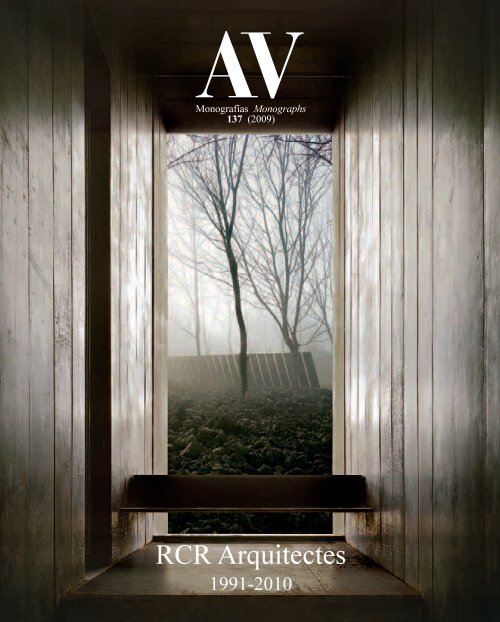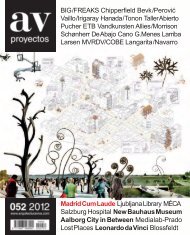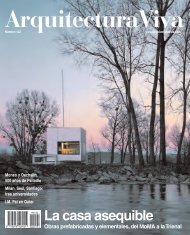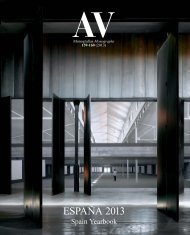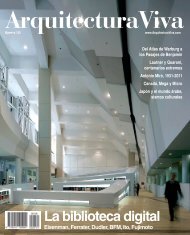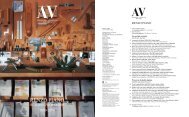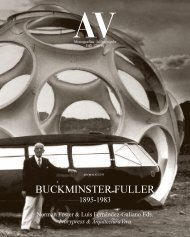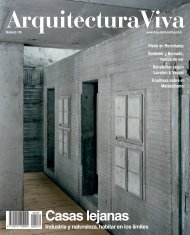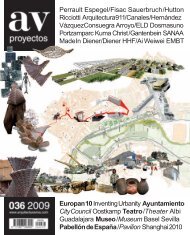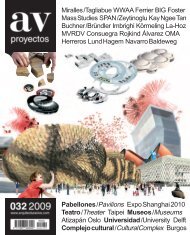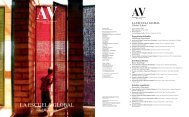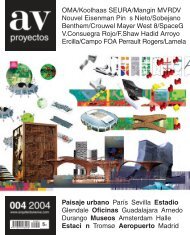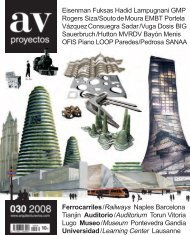RCR Arquitectes - Arquitectura Viva
RCR Arquitectes - Arquitectura Viva
RCR Arquitectes - Arquitectura Viva
- No tags were found...
You also want an ePaper? Increase the reach of your titles
YUMPU automatically turns print PDFs into web optimized ePapers that Google loves.
AVMonografías Monographs137 (2009)<strong>RCR</strong> <strong>Arquitectes</strong>1991-2010
AVMonografías Monographs137 (2009)<strong>RCR</strong> <strong>Arquitectes</strong>Director EditorLuis Fernández-GalianoDirector de arte Art DirectorJosé Jaime S. YusteDiagramación/redacción Layout/EditorialCuca FloresBeatriz G. CasaresCovadonga LorenzoMagda AnglèsMaría CifuentesLuis JátivaBeatriz G. LazoLeticia OlalquiagaCoordinación editorial CoordinationLaura MulasProducción ProductionLaura GonzálezJesús PascualAdministración AdministrationFrancisco SolerSuscripciones SubscriptionsLola GonzálezDistribución DistributionMar RodríguezRaquel VázquezPublicidad AdvertisingSusana BlancoCecilia RodríguezEditor Publisher<strong>Arquitectura</strong> <strong>Viva</strong> SLCalle Aniceto Marinas, 32E-28008 Madrid, EspañaTel: (+34) 915 487 317Fax: (+34) 915 488 191AV@<strong>Arquitectura</strong><strong>Viva</strong>.comwww.<strong>Arquitectura</strong><strong>Viva</strong>.comAV Monografías es miembro de ARCEPrecio en España 25 €© <strong>Arquitectura</strong> <strong>Viva</strong>Mayo-Junio 2009Esta revista ha recibido una ayuda de la DirecciónGeneral del Libro, Archivos y Bibliotecas del Ministeriode Cultura para su difusión en bibliotecas, centrosculturales y universidades de España, para la totalidad delos números del año.Todos los derechos reservados All rights reservedDepósito legal Legal registration: M-23362-2009ISSN: 0213-487XImpresión Printing: MonterreinaEncuadernación Binding: De la FuenteCubierta CoverCasa Horizonte y parque de Piedra Tosca (©H. Suzuki)Horizonte House and Piedra Tosca Park (©H. Suzuki)Traducciones TranslationsL. Mulas (inglés English), L. Játiva (Ingersoll, Jiménezespañol Spanish)Nota NoteEn el número 132, las imágenes publicadas en las pp. 4,12 y 15 (arriba) pertenecen a la asociación Friends of theSchindler House.In issue 132, the images published on pages 4, 12 and 15(top) belong to Friends of the Schindler House.3 Luis Fernández-Galiano<strong>RCR</strong>, romanticismo con rigor<strong>RCR</strong>, Romanticism Confronts RigorPaisajes de abstracciónLandscapes of Abstraction8 Richard IngersollHijos de Vulcano Children of Vulcan14 Carlos JiménezMagos de lo natural Magicians of NatureTrayectoria con raícesJourney with Roots20 Estadio de atletismo y pabellón 2x1, 1991-2001, Olot (España)Athletics Stadium and 2x1 Pavilion, 1991-2001, Olot (Spain)26 Pabellón de acceso a la Fageda d’en Jordà, 1993-1994, Olot (España)Access Pavilion to Fageda d’en Jordà, 1993-1994, Olot (Spain)28 Casa Mirador, 1994-1999, Olot (España)Mirador House, 1994-1999, Olot (Spain)32 Centro cultural, 1994-1999, Riudaura (España)Cultural Center, 1994-1999, Riudaura (Spain)36 Pabellón de baño, 1995-1998, Olot (España)Bathing Pavilion, 1995-1998, Olot (Spain)38 Instituto de secundaria Vilartagues, 1995-1999, Sant Feliu de Guíxols (España)Vilartagues High School, 1995-1999, Sant Feliu de Guíxols (Spain)42 Facultad de Ciencias Jurídicas, 1995-1999, Gerona (España)Law School, 1995-1999, Gerona (Spain)48 Casa para un herrero y una peluquera, 1996-2000, La Canya (España)House for a Blacksmith and a Hairdresser, 1996-2000, La Canya (Spain)52 Parque de Piedra Tosca, 1998-2004, Les Preses (España)Piedra Tosca Park, 1998-2004, Les Preses (Spain)56 Parque de La Arboleda, 1998-2005, Begur (España)La Arboleda Park, 1998-2005, Begur (Spain)62 Casa Horizonte, 2000-2007, La Vall de Bianya (España)Horizonte House, 2000-2007, La Vall de Bianya (Spain)70 Casa M-Lidia, 2000-2002, Montagut (España)M-Lidia House, 2000-2002, Montagut (Spain)74 Guardería Els Colors, 2001-2004, Manlleu (España)Els Colors Nursery, 2001-2004, Manlleu (Spain)80 Pabellón en el estanque, 2001-2009, Llagostera (España)Pavilion on a Pond, 2001-2009, Llagostera (Spain)84 Restaurante Les Cols, 2001-2002, Olot (España)Les Cols Restaurant, 2001-2002, Olot (Spain)88 Alberca en La Vila de Trincheria, 2002-2003, La Vall de Bianya (España)Pond in La Vila de Trincheria, 2002-2003, La Vall de Bianya (Spain)92 Casa para un carpintero, 2002-2007, Olot (España)House for a Carpenter, 2002-2007, Olot (Spain)96 Pabellones en el restaurante Les Cols, 2002-2005, Olot (España)Pavilions in Les Cols Restaurant, 2002-2005, Olot (Spain)102 Biblioteca y hogar de jubilados, 2002-2007, Barcelona (España)Library and Center for the Elderly, 2002-2007, Barcelona (Spain)108 Bodegas Bell-lloc, 2003-2007, Palamós (España)Bell-lloc Winery, 2003-2007, Palamós (Spain)116 Espacio Barberí, 2004, Olot (España)Barberí Space, 2004, Olot (Spain)124 Guardería El Petit Comte, 2005, Besalú (España)El Petit Comte Nursery, 2005, Besalú (Spain)128 Crematorio, 2006, Hofheide (Bélgica)Crematorium, 2006, Hofheide (Belgium)132 Museo Soulages, 2008, Rodez (Francia)Soulages Museum, 2008, Rodez (France)136 Centro de arte La Cuisine, 2009, Nègrepelisse (Francia)La Cuisine Art Center, 2009, Nègrepelisse (France)138 Diseño industrial Industrial Design
<strong>RCR</strong>, romanticismo con rigorLa arquitectura de <strong>RCR</strong> (Rafael Aranda, Carme Pigem y Ramón Vilalta) combinala rauxa romántica con el rigor racional. Basados en Olot, la capital de laGarrotxa —una comarca catalana prepirenaica, de antiguos volcanes y amenospaisajes que han atraído a pintores, origen de su vetusta industria de imagineríareligiosa—, en apenas dos décadas han construido en la región un conjuntode obras con un lenguaje singular que reúne la pulsión romántica de comunióncon la naturaleza y búsqueda de lo sublime en el despojamiento extremo, conel empeño racional de rigor geométrico, composición abstracta y depuraciónconstructiva en el refinamiento de unos detalles que ensamblan materiales deviolenta tactilidad. Es una arquitectura esencial y a la vez elocuente, reductivacomo corresponde a lo que el lenguaje popular denomina minimalismo, y altiempo expansiva en su diálogo horizontal con el paisaje, que se enmarca o seperfora con decisión. Decía Julius Posener de su maestro Hans Poelzig que éstemenospreciaba «cualquier arquitectura que no pudiera dibujarse con orina enla nieve», y las de <strong>RCR</strong> se conforman con la misma economía expresiva, queva desde los trazos del pincel en la primera acuarela —apocopados como unideograma— hasta la intervención física de los arquitectos en el movimientode tierras, la colocación de los bloques basálticos o el rizado de las bandas deacero, en una action architecture que se resume en gestos.Las huellas de esas intervenciones artísticas son un puñado de edificios,pabellones y parques tan compactamente trenzados en el territorio, y en tanexacta sintonía con su belleza volcánica y abrupta, que hace fácil imaginar suutilización como recurso pedagógico y turístico, de forma no muy distinta acomo sucede con la obra de Mario Botta en el cantón del Ticino o con la deCésar Manrique en la isla de Lanzarote. Aunque sus proyectos se extienden ala costa catalana, al mediodía francés o, en el futuro, a geografías más remotas,el acervo levantado en la Garrotxa y sus inmediaciones hacen que estos arquitectossean ya inseparables de la historia de Olot. Esta condición regional, queentra en resonancia con una sensibilidad de raíz romántica ante la naturalezapara dibujar una imagen identitaria, y que en modo alguno resta universalidad—¿es acaso Palladio localista por estar asociado al Véneto?—, se ha minusvaloradopor algunos críticos, que o bien les integran en una hipotética ‘escuelacatalana’, o bien les contemplan desarrollando lecciones de Wright o de Kahn.Su formación, sin embargo, apunta a una síntesis de los estudios de Bellas Artesde los más tarde esposos Ramón Vilalta y Carme Pigem en Olot con el talentonatural de Rafael Aranda, un hijo de inmigrantes andaluces asentados en lamisma población, y todo ello en el crisol de la Escuela de <strong>Arquitectura</strong> delVallés —próxima a Barcelona, y con una marcada vocación paisajística—,donde se inicia una devoción por Mies van der Rohe o Donald Judd que sedepurará con el deslumbramiento ante la tradición japonesa, provocado por unlargo viaje que realizan pocos años después de titularse.The architecture of <strong>RCR</strong> (Rafael Aranda, Carme Pigemand Ramón Vilalta) combines romantic rauxa withrational rigor. Based in Olot, the capital of La Garrotxa– a Pre-Pyrenean region in Catalonia, filled with extinctvolcanoes and pleasant landscapes that have attractedpainters, origin of its ancient industry of religiousimagery – in no more than two decades they have builtin their area a crop of works with a unique languagethat combines the romantic desire to blend with natureand to seek the sublime through extreme relinquishment,with the rational determination of geometric rigor,abstract composition and constructive refinement, withdetails that bring together violently tactile materials.It is an architecture at the same time essential andeloquent, reductive as corresponds to what popularlanguage calls minimalism, and at once expansive in itshorizontal dialogue with the landscape, that is framedor perforated with resolve. Julius Posener used to sayabout his master Hans Poelzig that he scorned “anyarchitecture that could not be drawn with pee in thesnow”, and those of <strong>RCR</strong> are created with the sameexpressive economy, which goes from the brushstrokesof the first watercolor – abridged like an ideogram –to the physical intervention of the architects in theshaping of land, the assembly of basaltic blocks or thecurling of steel bands, in an ‘action architecture’ that issummed up in gestures.The traces of these artistic interventions are a seriesof buildings, pavilions and parks so compactly woveninto the territory, and in such exact harmony with itsvolcanic and abrupt beauty, that it is easy to imaginehow they might serve as pedagogic and touristic lure,in a manner not very different from the one we canexperience today with the work of Mario Botta in theSwiss Ticino Canton or with that of César Manrique inthe Canarian island of Lanzarote. Though their projectsnowadays reach the Catalonian coast, the south ofFrance and, in the future, more distant geographies, thelegacy built in La Garrotxa and its close surroundingsmakes these architects inseparable from the history ofOlot. This regional condition, which is reinforced by aromantic sensibility towards nature to shape a stronglylocal identity, which in no way reduces its universalcharacter – is Palladio a localist because he is soobviously associated with the Veneto region? –, hasbeen underestimated by some critics, who either fit theminto a hypothetical ‘Catalonian school’ or see them asfollowers of the lessons of Wright or Kahn. Theirtraining, however, points towards a fusion of the FineArts studies in Olot of Ramón Vilalta and Carme Pigem– who would later marry – with the natural talent ofRafael Aranda, a son of Andalusian immigrants settledin the same town, and all of this in the melting pot of theVallés School of Architecture – located near Barcelona,and with a landscape-oriented curriculum –, where theybegin to show a keen interest in Mies van der Rohe orDonald Judd that will be enhanced by the influence ofJapanese architecture, brought about by a long journeyundertaken a few years after graduating.AV Monographs 137 2009 3


