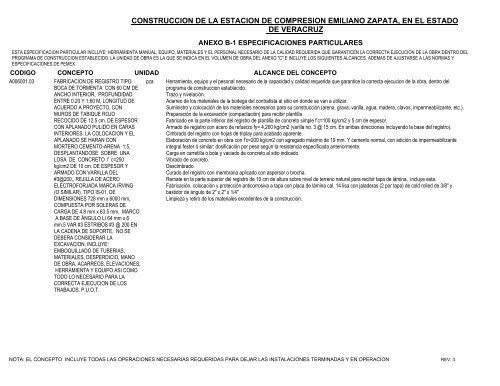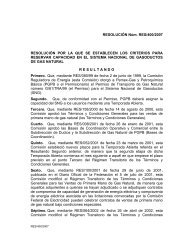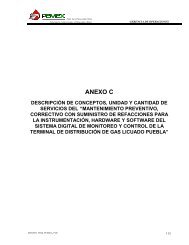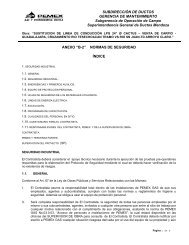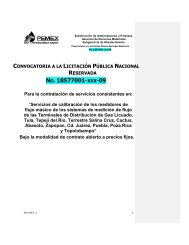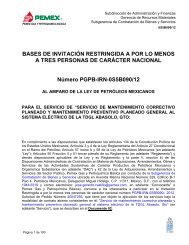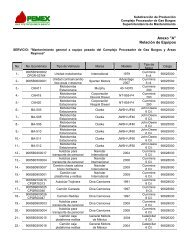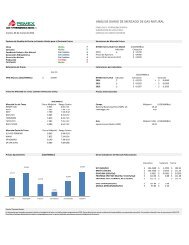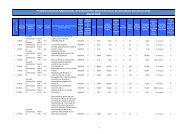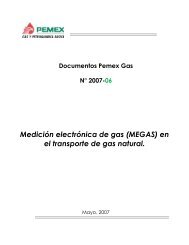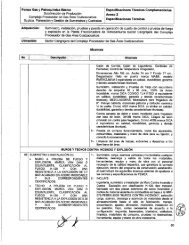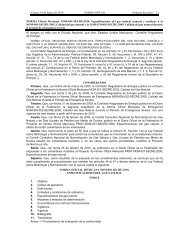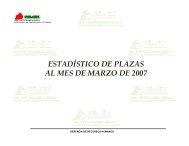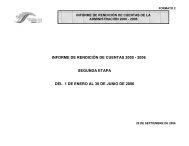construccion de la estacion de compresion emiliano zapata, en el ...
construccion de la estacion de compresion emiliano zapata, en el ...
construccion de la estacion de compresion emiliano zapata, en el ...
You also want an ePaper? Increase the reach of your titles
YUMPU automatically turns print PDFs into web optimized ePapers that Google loves.
CONSTRUCCION DE LA ESTACION DE COMPRESION EMILIANO ZAPATA, EN EL ESTADODE VERACRUZANEXO B-1 ESPECIFICACIONES PARTICULARESESTA ESPECIFICACION PARTICULAR INCLUYE: HERRAMIENTA MANUAL, EQUIPO, MATERIALES Y EL PERSONAL NECESARIO DE LA CALIDAD REQUERIDA QUE GARANTICEN LA CORRECTA EJECUCION DE LA OBRA DENTRO DELPROGRAMA DE CONSTRUCCION ESTABLECIDO. LA UNIDAD DE OBRA ES LA QUE SE INDICA EN EL VOLUMEN DE OBRA DEL ANEXO "C" E INCLUYE LOS SIGUIENTES ALCANCES. ADEMAS DE AJUSTARSE A LAS NORMAS YESPECIFICACIONES DE PEMEX.CODIGO CONCEPTO UNIDAD ALCANCE DEL CONCEPTOA006001.03 FABRICACION DE REGISTRO TIPO pza Herrami<strong>en</strong>ta, equipo y <strong>el</strong> pesonal necesario <strong>de</strong> <strong>la</strong> capacidad y calidad requerida que garantice <strong>la</strong> correcta ejecucion <strong>de</strong> <strong>la</strong> obra, <strong>de</strong>ntro <strong>de</strong>lBOCA DE TORMENTA CON 60 CM DEprograma <strong>de</strong> <strong>construccion</strong> establecido.ANCHO INTERIOR, PROFUNDIDADTrazo y nive<strong>la</strong>ción.ENTRE 0.20 Y 1.60 M, LONGITUD DEAcarreo <strong>de</strong> los materiales <strong>de</strong> <strong>la</strong> bo<strong>de</strong>ga <strong>de</strong>l contratista al sitio <strong>en</strong> don<strong>de</strong> se van a utilizar.ACUERDO A PROYECTO, CONSuministro y colocación <strong>de</strong> los materiales necesarios para su construcción (ar<strong>en</strong>a, grava, varil<strong>la</strong>, agua, ma<strong>de</strong>ra, c<strong>la</strong>vos, impermeabilizante, etc.).MUROS DE TABIQUE ROJOPreparación <strong>de</strong> <strong>la</strong> excavación (compactación) para recibir p<strong>la</strong>ntil<strong>la</strong>RECOCIDO DE 12.5 cm. DE ESPESORFabricado <strong>en</strong> <strong>la</strong> parte inferior <strong>de</strong>l registro <strong>de</strong> p<strong>la</strong>ntil<strong>la</strong> <strong>de</strong> concreto simple f’c=100 kg/cm2 y 5 cm <strong>de</strong> espesor.CON APLANADO PULIDO EN CARASArmado <strong>de</strong> registro con acero <strong>de</strong> refuerzo fy= 4,200 kg/cm2 (varil<strong>la</strong> no. 3 @ 15 cm. En ambas direcciones incluy<strong>en</strong>do <strong>la</strong> base <strong>de</strong>l registro).INTERIORES. LA COLOCACION Y ELCimbrado <strong>de</strong>l registro con hojas <strong>de</strong> trip<strong>la</strong>y para acabado apar<strong>en</strong>te.APLANADO SE HARAN CONE<strong>la</strong>boración <strong>de</strong> concreto <strong>en</strong> obra con f’c=200 kg/cm2 con agregado máximo <strong>de</strong> 19 mm. Y cem<strong>en</strong>to normal, con adición <strong>de</strong> impermeabilizanteMORTERO CEMENTO-ARENA 1:5,integral fester ó simi<strong>la</strong>r; dosificación por peso según <strong>la</strong> resist<strong>en</strong>cia especificada anteriorm<strong>en</strong>te.DESPLANTANDOSE SOBRE UNACarga <strong>en</strong> carretil<strong>la</strong> o bote y vaciado <strong>de</strong> concreto al sitio indicado.LOSA DE CONCRETO f c=250Vibrado <strong>de</strong> concreto.kg/cm2 DE 10 cm. DE ESPESOR YDescimbradoARMADO CON VARIILLA DELCurado <strong>de</strong>l registro con membrana aplicado con aspersor o brocha.#3@200,, REJILLA DE ACERORemate <strong>en</strong> <strong>la</strong> parte superior <strong>de</strong>l registro <strong>de</strong> 10 cm <strong>de</strong> altura sobre niv<strong>el</strong> <strong>de</strong> terr<strong>en</strong>o natural para recibir tapa <strong>de</strong> lámina, incluye esta.ELECTROFORJADA MARCA IRVINGFabricación, colocación y protección anticorrosiva a tapa con p<strong>la</strong>ca <strong>de</strong> lámina cal. 14 lisa con ja<strong>la</strong><strong>de</strong>ras (2 por tapa) <strong>de</strong> cold rolled <strong>de</strong> 3/8" y(O SIMILAR), TIPO IS-01, DE bastidor <strong>de</strong> ángulo <strong>de</strong> 2" x 2" x 1/4"DIMENSIONES 728 mm x 6000 mm,Limpieza y retiro <strong>de</strong> los materiales exce<strong>de</strong>ntes <strong>de</strong> <strong>la</strong> construcción.COMPUESTA POR SOLERAS DECARGA DE 4.8 mm x 63.5 mm, MARCOA BASE DE ÁNGULO LI 64 mm x 6mm,5 VAR #3 ESTRIBOS #3 @ 200 ENLA CADENA DE SOPORTE, NO SEDEBERA CONSIDERAR LAEXCAVACION. INCLUYE:EMBOQUILLADO DE TUBERIAS,MATERIALES, DESPERDICIO, MANODE OBRA, ACARREOS, ELEVACIONES,HERRAMIENTA Y EQUIPO ASI COMOTODO LO NECESARIO PARA LACORRECTA EJECUCION DE LOSTRABAJOS. P.U.O.T.NOTA: EL CONCEPTO INCLUYE TODAS LAS OPERACIONES NECESARIAS REQUERIDAS PARA DEJAR LAS INSTALACIONES TERMINADAS Y EN OPERACION REV. 3


