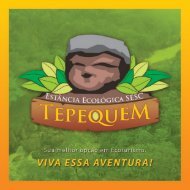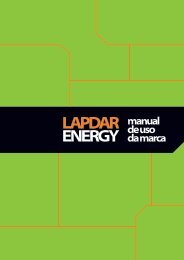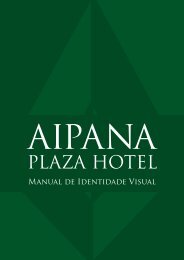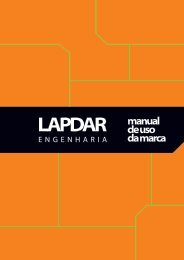MARCELOTEIXEIRA_ARCHITECTURE_PORTFOLIO_2021
Create successful ePaper yourself
Turn your PDF publications into a flip-book with our unique Google optimized e-Paper software.
Paricarana’s Heart: A space for the integration of scientific knowledge
2018 UFRR FINAL PROJECT
THE RESEARCH
PROJECT PARTI
The research was the first step to find the reasons of the lack
of integration, an online survey was applied to the students,
professors and employees of the university. That raised basic
problems that hindered their mobility and their stay at the
university during the whole day, they are mainly:
To create more space and increase mobility, the inner
streets and parking lots were removed, and a detour on
the main accesses was made (image bellow).
PWD*
CAF
MAIN
ACCESS
• Lack of shading (trees);
• Lack of illumination;
• Lack of a place to integrate with others;
• Lack of a place to rest/chill;
• Some had a job, others children, and stayed at the university
only on the period of the classes.
MAIN ACCESS
DETOUR
INNER STREETS
AND PARKING LOTS
LAW/MUSIC
BUILDING
NPPGCT
IGEO
PROF BUILDING
BUILDING 2
ANNEX
BUILDING 3
IGEO
NUPENERG LAB
BUILDING 5
ANNEX
RNP
BULDING 5
ENGEL
WAREHOUSE
NUPENGE
MED BUILDING
SOCIAL SCIENCES
CENTER
PROCISA
PRONAT
HYDROS
The second step was also covered because the survey
helped to locate the place students and professors had in
common inside the campus, which happened to be the
library. Fortunately the library was almost in the center of the
campus and I knew that the integration space had to be close
to it.
BUILDINGS 6 e 7
HUMAN
SCIENCE
CENTER
DCE
INAN
ANNEX
DCE
RESTAURANT
NPS OBSERVARR
NUPEPA
NUCELE
NUDOCHIS NPJDDH NAPRI NEEDS
WATER
TOWER
BASIC
CYCLE
LIBRARY
LIVING
CENTER
CECOMP
RECTORY
PROINFRA
ARCHIVE
DRH
PRPPG
CBIO
BUILDING 4
SECONDARY
ACCESS
BUILDING 1 BUILDING 2
HEALTH
DIRECTORY
MEDICAL
CLINIC
INSIKIRAN
NUHSA
DECAR
LABCOM
50 0 50 100
More space was revealed when the streets were removed
but there were still two buildings on the way (CECOMP
and RNP). One of the premises of this project was a free
field of view, so if the main building continued the shape
of the library, those buildings could be used as foundations
as showed beside.
*PREDOMINANT WIND DIRECTION
PORTFOLIO MARCELO TEIXEIRA 2021









