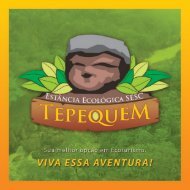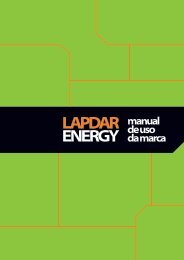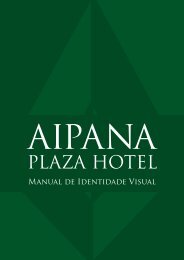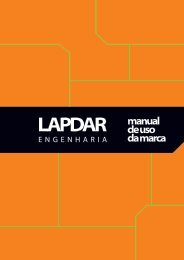MARCELOTEIXEIRA_ARCHITECTURE_PORTFOLIO_2021
You also want an ePaper? Increase the reach of your titles
YUMPU automatically turns print PDFs into web optimized ePapers that Google loves.
CENTRO JURÍDICO
ARQUITETURA
PAISAGISMO
& INTERIORES
UIRAMUTÃ
TOURIST
SUPPORT
CENTER
PAGE 3
PARICARANA’S
HEART
PAGE 7
MIAMI
BALCONIES
HOTEL
PAGE 17
PHOTOGRAPHY
GRAPHIC
DESIGN
Logo created for a company
that provides hospital services.
Logo created for a
company that provides
intensive therapy services.
PAGE 21
Rosa
Benedetti
Caroline
Nakagawa
PAGE 23
DRAWINGS
Logo created for a Law Center.
Logo created for a architeture
professional.
PORTFOLIO MARCELO TEIXEIRA 2021
PAGE 25
ToUrIsT
SuPpOrT
CeNtEr
UiRaMuTÃ
ToUrIsT SuPpOrT CeNtEr UiRaMuTÃ
2021 UFRR/UIRAMUTÃ TOWN HALL
PROJECT MANAGER: Prof. PhD GRACIETE GUERRA DA COSTA
GEOGRAPHIC LOCATION
Brazil is located in South America. The County of Uiramutã is
an indigenous area in the extreme northeast of Roraima.
SOUTH
AMERICA
BRAZIL
STATE of
RORAIMA
CITY of
UIRAMUTÃ
This Tourist Support Center project is currently being executed
by a team of wonderful architects, each one on their own
specialty.
On this project I’m responsible for it’s visual identity, the
portal of the city and the indigenous museum.
PROJECT PARTI
Because of its remote location and difficult access, the
project should be simple, modular and easy to maintain.
VISUAL IDENTITY (Colors)
SITE LOCATION
The site location is 100 meters from the entrance of
Uiramutã’s urban area and it’s important to say that it’s
before the first road fork that takes to the falls because the
Tourist Support Center will be also used as a screening point.
The whole visual identity was based on the indigenous
culture, the natural resources of Uiramutã and its five ethnicities:
Macuxi, Ingaricó, Patamona, Wapixana and Tuarepang.
The color palette was based on one of the 23 waterfalls
located in Uiramutã (image and picture bellow).
PORTFOLIO MARCELO TEIXEIRA 2021
ToUrIsT SuPpOrT CeNtEr UiRaMuTÃ
2021 UFRR/UIRAMUTÃ TOWN HALL
PROJECT MANAGER: Prof. PhD GRACIETE GUERRA DA COSTA
VISUAL IDENTITY (Icons)
All the indigenous ethnicities of the location were represented
by a group of five icons listed bellow:
PORTICO of UIRAMUTÃ
The Portico of Uiramutã is an invitation to the city but also a
stop for screening of the tourists, to make sure they know the
rules, the indigenous history of the place and to buy their
work if they want.
CRAFTSMANSHIP
(STRAW)
HUNT and
FISHING
CRAFTSMANSHIP
(CLAY)
WATERFALLS
VISUAL IDENTITY (Floor pagination)
PENACHES
It was also inspired by the waterfalls as you can see on those
three groups of metal stripes coming down from the metal
structure. The whole structure is made by galvanized carbon
steel tubes because of its modularity and low maintainance.
The security cabin is made by bricks and a concrete slab.
The sidewalks pagination (image bellow) also has indigenous
theme. It was inspired by an indigenous straw craftsmanship,
adapted to the color scheme chosen for this project.
PORTFOLIO MARCELO TEIXEIRA 2021
Vale dos
Cristais
Cachoeira Cachoeira
Urucazinho Urucá
Canion
RR171
Uiramutã
Piauí Variedades
Bessa
Lanches
Pousada
Uiramutã
Salão do Reino das
Testemunhas de Jeová
Prefeitura
Municipal
de Uiramutã
FarLab
Cursos
Churrascaria &
Restaurante
Comercial Casa
dos Compadres
RR171
Cachoeira
Sete Quedas
Mercado
Coração
Macuxi
Distribuidora
do Cacau
Igreja Assembléia
de Deus Ministério
Uiramutã
Camping
Cachoeira
do Paiua
Você está Aqui
RR171
Uiramutã
Fotos: Nicoló Lanfranchi/The Guardian
Fotos: Nicoló Lanfranchi/The Guardian
ToUrIsT SuPpOrT CeNtEr UiRaMuTÃ
2021 UFRR/UIRAMUTÃ TOWN HALL
PROJECT MANAGER: Prof. PhD GRACIETE GUERRA DA COSTA
TOURIST SUPPORT CENTER (Museum)
The idea of the Indigenous Museum was to be an immersive
place, telling the history of the ethnicities from the time the
tourists enter into the museum, to the time they leave it, and
that could be better achieved with the circular shape we can
see on indigenous longhouses.
As you can see beside, the wall could be painted, seamlessly,
by a native from the region or a personalized wallpaper. The
painting would start from a map where the tourists could
locate themselves and see where they want to go, followed
by the history of the ethnicities through images exposing
their craftsmanship, and, at the same time, informational
totens in front of each ethnicity to deep on their history. All
that wrapped around with ambient light and sound of nature.
WaPiXaNa
UiRaMuTÃ
IMAGENS MERAMENTE ILUSTRATIVAS
MaCuXi
TaUrEpAnG
InGaRiCÓ
PaTaMoNa
RENDER: DANIEL OLIVEIRA
MODEL: ANGÉLICA TRIANI
RENDER: DANIEL OLIVEIRA
MODEL: ANGÉLICA TRIANI
PORTFOLIO MARCELO TEIXEIRA 2021
IMAGENS PROJETO
50 0 50 100
Paricarana’s Heart: A space for the integration of scientific knowledge
2018 UFRR FINAL PROJECT
GEOGRAPHIC LOCATION
Brazil is located in South America. The City of Boa Vista is the
capital of Roraima and it’s located in the North region of
Brazil (marked in light gray bellow).
From now on all the projects on this portfolio will be located
on the same geographic location.
STATE of
RORAIMA
Considering the complexity of this project, a brief introduction
will be made to make it understandable.
This final project was intended to solve, throught architecture
and urbanism, the lack of integration between students and
between students and professors in the campus. The motivation
to solve this problem is that an integration between
people from different knowledge base increases the chance
to come up with new and/or original ideias.
SOUTH
AMERICA
BRAZIL
CITY of
BOA VISTA
This campus, in particular, has never had or followed an
expansion plan, leading to a disorderly growth. Because of
that, the space was not sectorized and the buildings were
built spreaded ramdonly throughout the campus area (image
bellow).
PWD*
SITE LOCATION
The site location is the Campus of Paricarana, one of the
Federal University of Roraima campuses. It’s located in the
northwest of the City of Boa Vista, 100 meters from the
airport.
PWD*
THE CHALLENGE
STUDY BUILDINGS
ADMINISTRATIVE AREA
LIBRARY
STREETS
CAMPUS BOUNDARIES
The challenge was to solve the problem creating an integration
space with a minimum of intervention on what’s already
built.
• The first step was to find the reasons why there’s a lack of
integration between students and students and professors;
• The second step was to find a place inside the campus
where students and professors were already converging;
• The third step was to find an area, on this place, where the
intervention could be taken place.
*PREDOMINANT WIND DIRECTION
PORTFOLIO MARCELO TEIXEIRA 2021
Paricarana’s Heart: A space for the integration of scientific knowledge
2018 UFRR FINAL PROJECT
THE RESEARCH
PROJECT PARTI
The research was the first step to find the reasons of the lack
of integration, an online survey was applied to the students,
professors and employees of the university. That raised basic
problems that hindered their mobility and their stay at the
university during the whole day, they are mainly:
To create more space and increase mobility, the inner
streets and parking lots were removed, and a detour on
the main accesses was made (image bellow).
PWD*
CAF
MAIN
ACCESS
• Lack of shading (trees);
• Lack of illumination;
• Lack of a place to integrate with others;
• Lack of a place to rest/chill;
• Some had a job, others children, and stayed at the university
only on the period of the classes.
MAIN ACCESS
DETOUR
INNER STREETS
AND PARKING LOTS
LAW/MUSIC
BUILDING
NPPGCT
IGEO
PROF BUILDING
BUILDING 2
ANNEX
BUILDING 3
IGEO
NUPENERG LAB
BUILDING 5
ANNEX
RNP
BULDING 5
ENGEL
WAREHOUSE
NUPENGE
MED BUILDING
SOCIAL SCIENCES
CENTER
PROCISA
PRONAT
HYDROS
The second step was also covered because the survey
helped to locate the place students and professors had in
common inside the campus, which happened to be the
library. Fortunately the library was almost in the center of the
campus and I knew that the integration space had to be close
to it.
BUILDINGS 6 e 7
HUMAN
SCIENCE
CENTER
DCE
INAN
ANNEX
DCE
RESTAURANT
NPS OBSERVARR
NUPEPA
NUCELE
NUDOCHIS NPJDDH NAPRI NEEDS
WATER
TOWER
BASIC
CYCLE
LIBRARY
LIVING
CENTER
CECOMP
RECTORY
PROINFRA
ARCHIVE
DRH
PRPPG
CBIO
BUILDING 4
SECONDARY
ACCESS
BUILDING 1 BUILDING 2
HEALTH
DIRECTORY
MEDICAL
CLINIC
INSIKIRAN
NUHSA
DECAR
LABCOM
50 0 50 100
More space was revealed when the streets were removed
but there were still two buildings on the way (CECOMP
and RNP). One of the premises of this project was a free
field of view, so if the main building continued the shape
of the library, those buildings could be used as foundations
as showed beside.
*PREDOMINANT WIND DIRECTION
PORTFOLIO MARCELO TEIXEIRA 2021
Paricarana’s Heart: A space for the integration of scientific knowledge
2018 UFRR FINAL PROJECT
THE CONCEPT
The Campus was named after a tree called Paricarana. When
the inner streets and the parking lots were removed, a
biological heart shape was formed (image bellow), and that’s
how the name Paricarana’s Heart and the concept were
born.
named KDS - Knowledge Diffusion Space. This space
was thought to generate traffic to the Integration Space,
and it was divided in three different buildings.
The main building, suspended in pilotis, named as SKIC
- Scientific Knowledge Integration Center (in
portuguese the acronym is CICC, just to make the façade
understandable), has inside it all the six academic
centers, that were located in different buildings, a
mini-auditorium, a food court, stores, a place to rest,
individual and coletive pods for studying. The building
under the main building is a space for exposition named
ParicaExpo, where students or people from outside of
the university can expose their works.
This project concept is basically the operation of the circulatory
system where the study buildings are the organs, and
the students and professors are the blood that goes to the
heart and come back renovated with new knowledge and
ideas.
Inside the “heart” the sidewalks were named as arteries and
veins. The arteries had a red color, they’re wider and
interconnect all the campus to the integration spaces, while
the veins are narrower and colored accordingly with the
space it surrounds.
Two spaces were created to materialize students and professors
demands, one of the spaces was named KAS - Knowledge
Acquisition Space, which is an outdoor space in front
of the library where students can study (acquire knowledge)
without worrying about making noise, and the other was
CYCLEWAY LEGEND
Free to pedal
ATENTION!
DANGER! Crossing
ARTERIES
Sidewalks that
interconnect all the
campus to the
integration spaces.
SQUARES
All space
between
buildings will
be reserved for
small waiting
points and/or
rest.
VEINS LEGENDS
Exact Sciences
Human Sciences
Administrative Space
Common Space
Integration Space
Arteries
ARBORETUM
S4
ARBORETUM
S3
BOTANICAL
BOTANICAL
GARDEN
GARDEN
S1
S2
VEGETABLE
GARDEN
RESERVED SPACES
SQUARES
All space between
buildings will be reserved
for small waiting points
and/or rest.
LIBRARY
SPACE RESERVED
FOR EVENTS
PARICA
PUB
SKIC
PARICA
EXPO
VEINS
Sidewalks that connect the arteries to the
buildings of the campus. Each vein has a color
that takes to an especific area, becoming a
horizontal signage.
ARBORETUM
S2
PWD*
ARBORETUM
S1
BIKE PATHS
They are on the main
parts of the campus
using horizontal speed
signals identified by
colors.
KDS - Knowledge
Difusion Space
Indoor students and
professors integration
space, with academic
centers, mini-auditorium,
stores, food court,
spaces to study and
rest, art exposition and
leisure.
KAS - Knowledge
Acquisition Space
Outdoor space for
studying where students
and/or professors can
integrate without
worrying about making
noise.
*PREDOMINANT WIND DIRECTION
PORTFOLIO MARCELO TEIXEIRA 2021
9
8
7
6
5
4
3
2
1
Paricarana’s Heart: A space for the integration of scientific knowledge
2018 UFRR FINAL PROJECT
THE BUILDINGS (SKIC)
09
STAIR
(NORTH
ACCESS)
PWD*
08
03
1 2 3 4 5 6 7 8 9 10 11 12 13 14 15 16 17 18 19 20
D
07
20
20
20
20
22
23
24
25
26
D
21
21
19
06
04
02
05
STAIR
(SOUTH
ACCESS)
B
20
20
20
20
20
20
12
19
19
26
25
01
24 23 22 21 20 19 18 17 16 15 14
13
12 11 10
11
14 15
16 17
16
14 15
11
19
12
A
12
10
12 12
13
17
16
17
13 13
18
RAMP
(NORTH
ACCESS)
A
RAMP
(SOUTH
ACCESS)
B
1. MAIN FLOOR
5 0 5 10
1 STAIR (SOUTH ACCESS)
2 ACADEMIC CENTERS SECRETARY
3 BUTTLER’S PANTRY
4 HUMAN SCIENCE CENTER
5 SOCIAL SCIENCE CENTER
6 AGRARIAN SCIENCE CENTER
7 ARCHIVE
8 SCIENCE AND TECHNOLOGY CENTER
9 ADMINISTRATIVE AND ECONOMIC SCIENCES CENTER
10 MINI-AUDITORIUM
11 CLEANING DEPOSIT
12 CIRCULATION
13 STORES RESERVED SPACES
14 MEN'S RESTROOM
15 WOMEN'S RESTROOM
16 SNACK BARS/RESTAURANTS RESERVED SPACES
17 SITTING AREAS
18 RESTING SPACE
19 COLECTIVE STUDY PODS
20 INDIVIDUAL STUDY PODS
21 STAIR (NORTH ACCESS)
*PREDOMINANT WIND DIRECTION
PORTFOLIO MARCELO TEIXEIRA 2021
Paricarana’s Heart: A space for the integration of scientific knowledge
2018 UFRR FINAL PROJECT
THE BUILDINGS (SKIC SECTIONS)
02 03
04
05
06
05
04
08 10
01 07
09
2. SECTION AA
5 0 5 10
1 STAIR (SOUTH ACCESS)
2 CIRCULATION
3 MINI - AUDITORIUM
4 RESTROOMS
5 SNACK BAR/RESTAURANTS RESERVED SPACE
6 SITTING SPACE
7 PUBLIC WALKING SPACE
8 RESTING SPACE
9 RAMP (NORTH ACCESS)
10 STAIR (NORTH ACCESS)
STEEL AND
GLASS SKYLIGHT
PLATIBAND
TILTING
GLASS
WALL
BREEZES
03
04
03
02 01
3. SECTION BB
5 0 5 10
1 STAIR (SOUTH ACCESS)
2 CIRCULATION
3 MINI - AUDITORIUM
4 RESTROOMS
PORTFOLIO MARCELO TEIXEIRA 2021
Paricarana’s Heart: A space for the integration of scientific knowledge
2018 UFRR FINAL PROJECT
THE BUILDINGS (PARICAPUB)
B
12
MAIN
ACCESS
12
PWD*
A
08
09
10
11
A
07
06
05
04
03
03
12
1 GLASS BRIDGE
2 PORCH
3 EATING SPACE
4 GAMES SPACE
5 COUNTER/BAR
6 KITCHEN
7 DUMP
8 COLD PANTRY
9 WOMEN’S RESTROOM
10 HANDICAP RESTROOM
11 MEN’S RESTROOM
12 WATER MIRRORS
MAIN
ACCESS
02
12
01
12
B
1. GROUND FLOOR
5 0 5 10
*PREDOMINANT WIND DIRECTION
PORTFOLIO MARCELO TEIXEIRA 2021
Paricarana’s Heart: A space for the integration of scientific knowledge
2018 UFRR FINAL PROJECT
THE BUILDINGS (PARICAPUB SECTIONS)
01 02 03 04 05 06
2. SECTION AA
5 0 5 10
1 COLD PANTRY
2 WOMEN’S RESTROOM
3 RESTROOMS ACCESS
4 MEN’S RESTROOM
5 GAMES SPACE
6 GLASS BRIDGE
01 02
03 04 05 01
3. SECTION BB
5 0 5 10
1 GLASS BRIDGE
2 PORCH
3 KITCHEN
4 RESTROOMS HALLWAY
5 MEN’S RESTROOM
PORTFOLIO MARCELO TEIXEIRA 2021
Paricarana’s Heart: A space for the integration of scientific knowledge
2018 UFRR FINAL PROJECT
THE BUILDINGS (PARICAEXPO)
MAIN
ACCESS
B
PWD*
1 EXPOSITION AREAS
2 WATER MIRROR
02
01
02
A
A
01
01
B
1. GROUND FLOOR
5 0 5 10
*PREDOMINANT WIND DIRECTION PORTFOLIO MARCELO TEIXEIRA 2021
Paricarana’s Heart: A space for the integration of scientific knowledge
2018 UFRR FINAL PROJECT
THE BUILDINGS (PARICAEXPO SECTIONS)
THERMOACOUSTIC TILES
GUTTER
03
02
01
2. SECTION BB
5 0 5 10
1 EXPOSITION AREAS
2 WATER MIRROR
3 TENSIONED STRUCTURE FOR
RAINWATER HARVESTING
PLATIBAND
THERMOACOUSTIC TILES
METALIC GUTTER
01
02 02
03
01
3. SECTION AA
5 0 5 10
1 EXPOSITION AREAS
2 WATER MIRROR
3 TENSIONED STRUCTURE FOR
RAINWATER HARVESTING
PORTFOLIO MARCELO TEIXEIRA 2021
Miami Balconies
2016 UFRR DESIGN STUDIO 4: HOTELS
GEOGRAPHIC LOCATION
PROJECT PARTI
SOUTH
AMERICA
BRAZIL
STATE of
RORAIMA
CITY of
BOA VISTA
Part of this project was inspired by a hotel I stayed in Miami
Beach, called Beachcomber Hotel, back in the 80’s, when I
was a kid. The hotel layout, as in the pictures bellow, had a
long balcony serving as access to the apartments. and most
of the apartments were turned to the pool.
SITE LOCATION
For privacy issues the configuration had to be inverted,
placing the original long balcony to the opposite side of the
pool, and creating private balconies facing the pool on each
apartment.
The site location is in downtown of Boa Vista, iin a residential
neighborhood. It’s important to know that Boa Vista has a
predominantly flat relief and the water table level is, in general,
shallow. The climate is tropical with a significative pluviosity
and the weather is really warm, reaching almost 40
degrees Celsius.
ORIGINAL LAYOUT
OR
UPDATED LAYOUT
BALCONIES
BALCONIES
PWD*
POOLS
POOLS
From the updated layout, the logo and the texture for the
muxarabi (bellow) were created. The blue color of the pool
was changed to green to represent the rivers and the nature.
Miami Balconies
*PREDOMINANT WIND DIRECTION
PORTFOLIO MARCELO TEIXEIRA 2021
SERVICE
ACCESS
MAIN
ACCESS
SERVICE
ACCESS
Miami Balconies
2016 UFRR DESIGN STUDIO 4: HOTELS
THE CHALLENGE
The challenge of this project was fitting a comfortable hotel,
with all its main facilities, in a 1.200 m² site, respecting local
urban parameters and brazilian norms.
A
10
B
B
19
17
17
15
17
20
18
15
17
17
17
30
29
30
29
16 16 17
14
10
13
12
28
15
26
27
5
10
4
9
11 11
8
3
2
30 A
A
30
21
7
6
1
24 23 22
B
B
25
17
17
15
31
17
PWD*
A
1 HOTEL ACCESS
2 LOBBY
3 RECEPTION
4 INTERNET ZONE
5 RESTROOMS
6 GENERAL OFFICE
7 SECRETARY
8 FINANCIAL OFFICE
9 HUMAN RESOURCES
10 SERVICE ACCESS
11 SERVICE ELEVATOR
12 LAUNDRY
13 WOMEN'S LOCKER ROOM
14 MEN'S LOCKER ROOM
15 APARTMENTS ACCESS
16 DISABLED APARTMENTS
17 DOUBLE APARTMENTS
18 EXTERNAL RESTROOMS
19 MACHINE ROOM
20 POOL
21 RESTAURANT
22 RESTAURANT BALCONY
23 PANTRY AND COLD PANTRY
24 SANITATION AND STORAGE
25 KITCHEN
26 WAREHOUSE
27 EMPLOYEES KITCHEN
28 RESTAURANT RESTROOMS
29 SOCIAL ELEVATOR
30 STAIRS
31 SOLARIUM/GREEN ROOF
1. GROUND FLOOR
2. SECOND FLOOR
5 0 5 10 5 0 5 10
*PREDOMINANT WIND DIRECTION
PORTFOLIO MARCELO TEIXEIRA 2021
Miami Balconies
2016 UFRR DESIGN STUDIO 4: HOTELS
BUILDING SECTIONS
8
2 6
3. SECTION AA
5 0 5 10
9
7 10
5 4 3 1
2
11
1 HOTEL ACCESS
2 SERVICE ACCESS
3 LOBBY
4 STORAGE
5 CORRIDOR
6 HUMAN RESOURCES
7 KITCHEN
8 NORTH ROOFTOP
9 NORTH ROOFTOP ACCESS
10 RESTAURANT
11 SOLARIUM/GREENROOF
HOTEL CATEGORY
This Hotel was intended to be a Low-cost Hotel where guests
could have a basic service with comfort.
Because the tourism is concentrated in the State, not the
Capital, the type of hotel guests that come to Boa Vista are
mostly passing by or staying for a short period of time. Half of
those guests come for business and the other half come to
visit the natural attractions we have in the country side of the
State.
4
12
11
13
14
7
8
4
4
5
9 10
4
15
16
16
16
1 2
3 4
5
6 4
15
16
16
16 17
4. SECTION BB
5 0 5 10
1 RECEPTION
2 STORAGE
3 SERVICE ELEVATOR SHAFT
4 STAIRS
5 SERVICE CORRIDOR
6 LAUNDRY
7 RESTAURANT BALCONY
8 RESTAURANT
9 EMPLOYEES KITCHEN
10 WOMEN’S RESTROOM
11 NORTH ROOFTOP ACCESS
12 MACHINE ROOM
13 SOUTH ROOFTOP
ACCESS
14 SOUTH ROOFTOP
15 CORRIDORS
16 APARTMENTS
17 POOL ACCESS
PORTFOLIO MARCELO TEIXEIRA 2021
PHOTOGRAPHY
1st ROW: BOA VISTA/RR, BRAZIL • 2nd ROW: BRASÍLIA/DF, BRAZIL • 3rd ROW: VANCOUVER/BC, CANADA
PORTFOLIO MARCELO TEIXEIRA 2021
PHOTOGRAPHY
1st COLUMN: ITALY • 2nd COLUMN: BRAZIL • 3rd COLUMN: FRANCE
PORTFOLIO MARCELO TEIXEIRA 2021
GRAPHIC DESIGN
PORTFOLIO MARCELO TEIXEIRA 2021
GRAPHIC DESIGN
PORTFOLIO MARCELO TEIXEIRA 2021
DRAWINGS
PORTFOLIO MARCELO TEIXEIRA 2021









