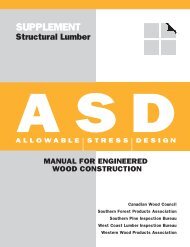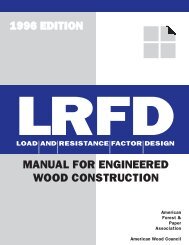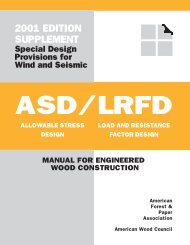Permanent Wood Foundation Design Specification with Commentary
Permanent Wood Foundation Design Specification with Commentary
Permanent Wood Foundation Design Specification with Commentary
- No tags were found...
You also want an ePaper? Increase the reach of your titles
YUMPU automatically turns print PDFs into web optimized ePapers that Google loves.
iv<strong>Permanent</strong> wood foundationTABLE OF CONTENTSSection/Title Page Section/Title Page1 GENERAL REQUIREMENTS ..............11.1 Scope 21.2 Conformance With Standards 21.3 Terminology 21.4 Notation 32 MATERIALS ..............................................................52.1 Framing 62.2 Sheathing 62.3 Preservative Treatment 62.4 Connections In Preservative-Treated<strong>Wood</strong> 72.5 Aggregate for Footings and Fill 72.6 Caulking Compound 72.7 Polyethylene Sheeting 72.8 Polyethylene Sheeting Adhesive 83 SOIL: TYPES, STRUCTURALPERFORMANCE, DRAINAGE ..........93.1 Soil Types 103.2 Soil Structure Characteristics 104 ENVIRONMENTAL CONTROL .....114.1 <strong>Design</strong> for Dryness 124.2 <strong>Design</strong> for Climate Control 135 STRUCTURAL DESIGN ....................... 155.1 General 165.2 Material <strong>Design</strong> Standards 165.3 <strong>Design</strong> Loads and <strong>Design</strong> Methodology 165.4 PWF Wall <strong>Design</strong> 185.5 Footing <strong>Design</strong> 225.6 Basement Floor <strong>Design</strong> 245.7 <strong>Design</strong> of Framing Around Openings 24REFERENCES ...................................................................... 25LIST OF FIGURESFigurePage1 PWF Exterior Basement Wall ShowingLocation of Vapor Barrier With VentedAir Space......................................................... 132 PWF Exterior Basement Wall ShowingLocation of Vapor Barrier <strong>with</strong> no VentedAir Space......................................................... 143 Pressure Diagram Used to CalculateBending Moment, Shear, and Deflection in<strong>Foundation</strong> Walls <strong>with</strong> Basement ResistingLateral Soil Load............................................. 174 Pressure Diagram Used to CalculateBending Moment, Shear, and Deflectionin <strong>Foundation</strong> Walls <strong>with</strong> Crawl SpaceResisting Lateral Soil Load............................. 175 Basement Wall Anchorage to Resist WindUplift............................................................... 216 Crawl Space Wall Anchorage to ResistWind Uplift..................................................... 21American <strong>Wood</strong> Council
















