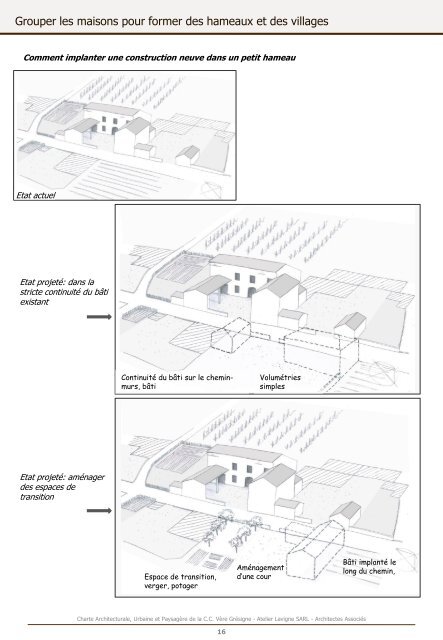Charte Architecturale, Urbaine et Paysagère de la Communauté de ...
Charte Architecturale, Urbaine et Paysagère de la Communauté de ...
Charte Architecturale, Urbaine et Paysagère de la Communauté de ...
You also want an ePaper? Increase the reach of your titles
YUMPU automatically turns print PDFs into web optimized ePapers that Google loves.
Grouper les maisons pour former <strong>de</strong>s hameaux <strong>et</strong> <strong>de</strong>s vil<strong>la</strong>ges<br />
Comment imp<strong>la</strong>nter une construction neuve dans un p<strong>et</strong>it hameau<br />
Etat actuel<br />
Etat proj<strong>et</strong>é: dans <strong>la</strong><br />
stricte continuité du bâti<br />
existant<br />
Etat proj<strong>et</strong>é: aménager<br />
<strong>de</strong>s espaces <strong>de</strong><br />
transition<br />
Continuité du bâti sur le chemin-<br />
murs, bâti<br />
Espace <strong>de</strong> transition,<br />
verger, potager<br />
<strong>Charte</strong> <strong>Architecturale</strong>, <strong>Urbaine</strong> <strong>et</strong> <strong>Paysagère</strong> <strong>de</strong> <strong>la</strong> C.C. Vère Grésigne - Atelier Lavigne SARL - Architectes Associés<br />
16<br />
Partition à p<strong>et</strong>its<br />
carreaux<br />
Volumétries<br />
simples<br />
Aménagement<br />
d’une cour<br />
Bâti imp<strong>la</strong>nté le<br />
long du chemin,


