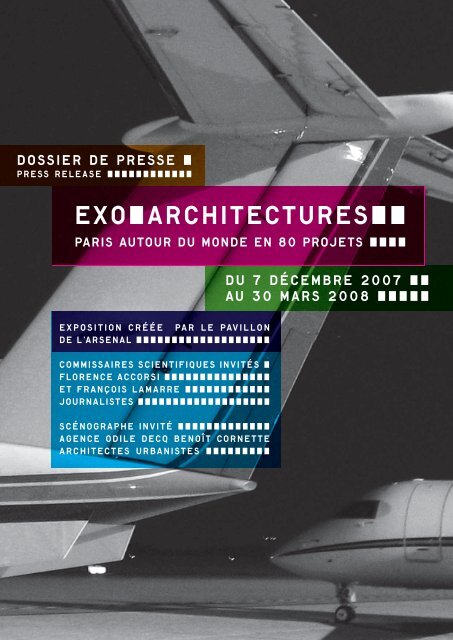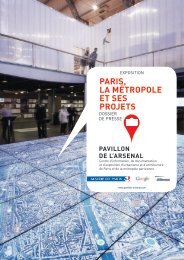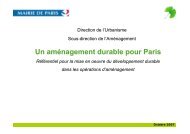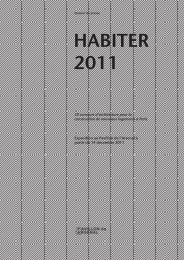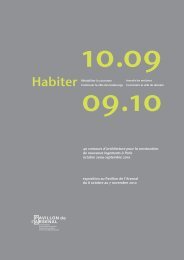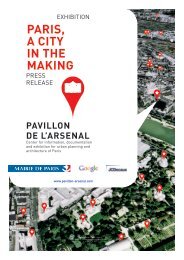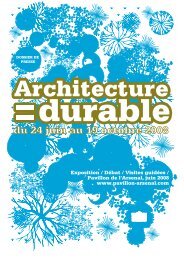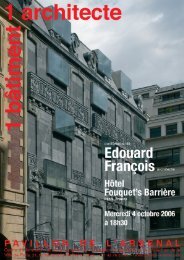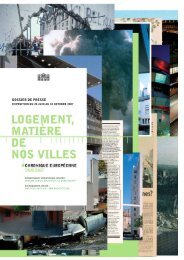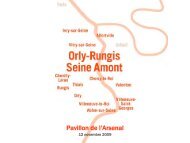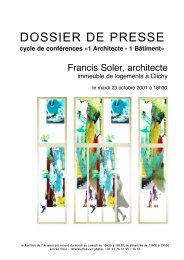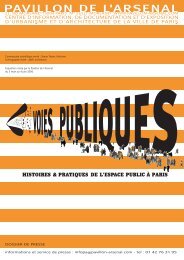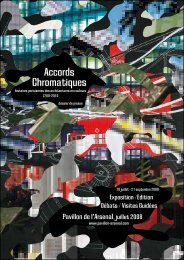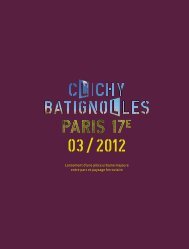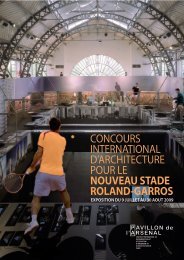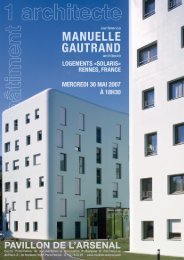Format PDF - 3453Ko - Pavillon de l'Arsenal
Format PDF - 3453Ko - Pavillon de l'Arsenal
Format PDF - 3453Ko - Pavillon de l'Arsenal
You also want an ePaper? Increase the reach of your titles
YUMPU automatically turns print PDFs into web optimized ePapers that Google loves.
d o ss i e r d e p r ess e &<br />
p r ess r e la el es A e & & & & & & & & & & & &<br />
exo&architectures&&<br />
paris autour du mon<strong>de</strong> en 80 projets &&&&<br />
d u 7 d é c e m b r e 2 0 0 7 & &<br />
au 3 0 m a r s 2 0 0 8 & & & & &<br />
e x p o s i t i o n c r é é e<br />
pa r l e pav i l l o n<br />
<strong>de</strong> l’arsenal &&&&&&&&&&&&&&&&&&&<br />
C o m m i ssa i r es s c i e n t i f i q u es i n v i t é s &<br />
f lo r e n c e a ccorsi & & & & & & & & & & & & & & &<br />
e t f rançois lamarre &&&&&&&&&&&&<br />
journalistes &&&&&&&&&&&&&&&&&&&<br />
S c é n o g raphe i n v i t é & & & & & & & & & & & & &<br />
A g e n c e o d i l e d ec q b e n o î t cornette<br />
a r c h i t ect e s u r ba n i st e s & & & & & & & & &
SOMMAIRE& & & &<br />
Content &&&&<br />
Présentation <strong>de</strong> l’exposition / presentation of the exhibition 3<br />
par Florence Accorsi et François Lamar re<br />
jour nalistes et commissaires scientifiques invités / scientific curator<br />
Scénographie <strong>de</strong> l’exposition / exhibition <strong>de</strong>sign 4<br />
par Odile Decq Benoît Cor nette architectes<br />
urbanistes, scénographe invité / scenographer<br />
87 projets et réalisations <strong>de</strong> 36 agences parisiennes 5<br />
87 projects and realisations by 36 Parisian offices<br />
Le livre / the book 11<br />
Exo Architectures - Paris en 80 projets autour du mon<strong>de</strong><br />
Exo Architectures - Paris around the world in 80 projects<br />
Les concepteurs invités / invited conceptors 12<br />
Florence Accorsi et François Lamar re, jour nalistes<br />
commissaires scientifiques invités / scientific curators<br />
Odile Decq Benoît Cor nette architectes urbanistes<br />
scénographe invité / scenographer<br />
Générique / Remerciements / credits thanks 15
& & & & p r é s e n tat i o n<br />
EXO&architectures&&<br />
Paris autour du mon<strong>de</strong> en 80 projets<br />
Paris around the world in 80 projects &&&&<br />
Florence Accorsi et François L amarre,<br />
& journalistes, commissaires scientifiques invités<br />
jour nalists, scientific curators<br />
EXO comme extérieur :<br />
l’exposition présente toute une production<br />
architecturale extérieure à Paris, à<br />
la France et à l’Europe communautaire<br />
<strong>de</strong>venue notre pré carré. Depuis Paris,<br />
les architectes prennent le large.<br />
EXO comme exotique :<br />
l’exposition survole l’Europe pour gagner<br />
<strong>de</strong>s <strong>de</strong>stinations plus lointaines, souvent<br />
qualifiées d’exotiques. Si le terme est<br />
galvaudé, la distance <strong>de</strong>meure, avec sa<br />
part d’inconnu, <strong>de</strong> dépaysement et <strong>de</strong><br />
décalage horaire, climatique, culturel...<br />
EXO comme exercice :<br />
éternels candidats à la construction, les<br />
architectes revoient leur copie à chaque<br />
projet, exerçant leur regard dans<br />
<strong>de</strong>s contextes divers. L’ouverture sur le<br />
mon<strong>de</strong> leur permet d’accé<strong>de</strong>r à d’autres<br />
types <strong>de</strong> comman<strong>de</strong>s, <strong>de</strong> découvrir<br />
d’autres territoires et <strong>de</strong> renouveler leur<br />
créativité à <strong>de</strong>s échelles inusitées. Autant<br />
d’expériences stimulantes dans la pratique<br />
du métier.<br />
Plus <strong>de</strong> 80 projets témoignent <strong>de</strong> l’ouverture<br />
sur le mon<strong>de</strong> d’une quarantaine<br />
d’agences d’architecture à travers <strong>de</strong>s<br />
opérations en cours ou déjà réalisées ces<br />
<strong>de</strong>rnières années.<br />
Cette production est extrêmement diverse<br />
par la nature et la taille <strong>de</strong>s opérations,<br />
les missions allant du plan directeur d’une<br />
urbanisation nouvelle au simple aménagement<br />
d’une boutique. Elle est également<br />
très éclectique dans ses concepts et<br />
ses formes, actionnant <strong>de</strong>s ressorts variés<br />
et croisant <strong>de</strong>s références multiples pour<br />
<strong>de</strong>s résultats hybri<strong>de</strong>s, parfois étranges<br />
et souvent surprenants.<br />
Le voyage et l’échange sont constitutifs<br />
<strong>de</strong> l’architecture <strong>de</strong>puis que l’art <strong>de</strong> bâtir<br />
s’est érigé en discipline à la Renaissance.<br />
A la copie <strong>de</strong> l’antique et aux modèles<br />
démultipliés <strong>de</strong> l’éclectisme du XIX e<br />
siècle, l’architecture substitue aujourd’hui<br />
la création originale et signée. La quête<br />
<strong>de</strong>s fondamentaux opérée au XX e siècle<br />
par le mouvement mo<strong>de</strong>rne a beaucoup<br />
contribué à l’autonomie <strong>de</strong> la discipline<br />
et à l’émancipation <strong>de</strong>s architectes comme<br />
auteurs. La promesse d’une œuvre<br />
singulière, prend le pas sur la reproduction<br />
d’architectures référencées ou <strong>de</strong><br />
modèles revisités. Au-<strong>de</strong>là <strong>de</strong> l’œuvre<br />
escomptée, l’attente <strong>de</strong>s commanditaires<br />
porte sur la démarche, la gestion <strong>de</strong> projet<br />
et les techniques constructives.<br />
Dans tous ces ouvrages réalisés ou en<br />
cours, <strong>de</strong>ux envies se rencontrent : celle<br />
du client désireux d’inscrire son développement<br />
ou sa bonne fortune dans une<br />
dynamique nationale et celle <strong>de</strong> l’architecte<br />
qui accè<strong>de</strong> dans ces pays à <strong>de</strong>s<br />
comman<strong>de</strong>s souvent inusitées par la<br />
taille, le programme et l’audace attendue.<br />
L’ouverture internationale lui offre<br />
<strong>de</strong>s opportunités uniques et stimule sa<br />
créativité à la faveur <strong>de</strong> pério<strong>de</strong>s fastes<br />
ou d’heureux concours <strong>de</strong> circonstances.<br />
Hors <strong>de</strong>s frontières, l’architecte se sent<br />
paradoxalement plus libre et confiant. Il<br />
se révèle également intrépi<strong>de</strong> et entreprenant<br />
: une sorte d’aventurier du mon<strong>de</strong><br />
contemporain. L’architecture est plus que<br />
jamais sans frontières et les architectes<br />
d’éternels globe-trotters.<br />
EXO for exter nal:<br />
The exhibition shows a collection of<br />
a r c h i t e c t u r e t h a t i s o u t s i d e Pa r i s ,<br />
France and the European Community,<br />
the usual stomping grounds of French<br />
architects. From Paris, they are striking<br />
out over the high seas.<br />
EXO for exotic:<br />
T h e e x h i b i t i o n s p r e a d s i t s w i n g s<br />
beyond Europe to reach far-flung <strong>de</strong>st<br />
i n a t i o n s , o f t e n c o n s i d e r e d e x o t i c .<br />
A l t h o u g h t h e c o n c e p t i s s o m e w h a t<br />
clichéd, there are still distant places<br />
a n d t h e u n k n o w n t o d i s c o v e r : n e w<br />
countries, time zones, climates and<br />
cultures.<br />
EXO for exercise:<br />
F o r e v e r c o m p e t i n g f o r b u i l d i n g<br />
p r o j e c t s , a r c h i t e c t s h a v e t o r e v i s e<br />
their <strong>de</strong>signs ever y time, sharpening<br />
their vision. To be open to the world<br />
means that they can win other types<br />
of commission, cover new ground and<br />
refresh their creativity at unexpected<br />
levels. All this is stimulating to the<br />
ever yday practice.<br />
Over eighty projects show how some<br />
forty architectural agencies have opened<br />
up to the world in their cur rent<br />
o p e r a t i o n s , a t t h e d e s i g n s t a g e , i n<br />
p r o g r e s s o r c o m p l e t e d i n t h e p a s t<br />
few years. These operations are highly<br />
diverse in nature and size, with<br />
commissions ranging from the master<br />
plan for a new town to the interior<br />
<strong>de</strong>coration of a single boutique. They<br />
are also ver y eclectic in concept and<br />
for m, eliciting diverse reactions and<br />
using multiple references to produce<br />
hybrid, sometimes strange and of ten<br />
surprising results.<br />
Tr a v e l a n d t h e e x c h a n g e o f i n f o r-<br />
mation and experiences has been a<br />
core part of architecture since the<br />
art of building was recognized as an<br />
art for m in the Renaissance. Archit<br />
e c t u r e t o d a y s u b s t i t u t e s c o p i e s o f<br />
the antique and mo<strong>de</strong>ls stripped of<br />
their 19th centur y eclectism in favour<br />
of original creation. The search for<br />
fundamental principals rooted in the<br />
mo<strong>de</strong>rn movement of the 20th centur y<br />
has gone a long way to contribute to<br />
the autonomy of the discipline and<br />
t o t h e e m a n c i p a t i o n o f a r c h i t e c t s<br />
as authors. The promise of a unique<br />
p i e c e o f w o r k p r e v a i l s o v e r r e p r o -<br />
duced architectural stereotypes and<br />
mo<strong>de</strong>ls. Asi<strong>de</strong> from discounted work,<br />
customers’ expectations are based on<br />
procedure, project management and<br />
constr uction technique.<br />
Two common themes emerge amongst<br />
all of these completed projects and<br />
works in progress: clients are eager<br />
t o c o n t r i b u t e t h e i r d e v e l o p m e n t o r<br />
good fortune to a national sense of<br />
dynamics. At the same time, the projects<br />
awar<strong>de</strong>d to architects who are<br />
able to access to these countries are<br />
of ten exceptional in respect to the<br />
s i z e , p r o g r a m m e a n d b o l d n e s s e x -<br />
pected of them. Globalisation has, in<br />
this manner, provi<strong>de</strong>d architects with<br />
unique opportunities and stimulates<br />
their sense of creativity to a much<br />
higher <strong>de</strong>gree than prosperous times<br />
or well-timed competitions.<br />
Pa r a d o x i c a l l y a r c h i t e c t s f e e l f r e e r<br />
and more confi<strong>de</strong>nt outsi<strong>de</strong> their national<br />
bor<strong>de</strong>rs. They are bol<strong>de</strong>r and<br />
more enterprising; adventurers of a<br />
contemporar y world. More than ever<br />
before, architecture has broken national<br />
boundaries, allowing architects to<br />
become eter nal globetrotters.<br />
3
&&&&scénographie <strong>de</strong> l’exposition<br />
exhibition <strong>de</strong>sign & & & &<br />
Odile Decq Benoît Cornette architectes urbanistes,<br />
scénographe invité / scenographer<br />
Partir arpenter le mon<strong>de</strong>, tel est<br />
le lot <strong>de</strong> nombreux architectes<br />
aujourd’hui.<br />
Qu’ils l’aient choisie ou non, tous<br />
pratiquent l’aventure sans nécessairement<br />
se sentir conquérants,<br />
et reviennent les yeux et la tête<br />
remplis d’histoires et <strong>de</strong> nouvelles<br />
idées.<br />
La richesse <strong>de</strong> cette « ar mada »<br />
<strong>de</strong>s architectes parisiens est leur<br />
diversité <strong>de</strong> ter ritoires, d’approche<br />
et d’accostage <strong>de</strong>s cultures<br />
dans lesquelles ils inter viennent.<br />
Le passage <strong>de</strong>s frontières ouvre<br />
dans les têtes <strong>de</strong>s espaces <strong>de</strong> liberté<br />
sans limites.<br />
C’est fort <strong>de</strong> toutes ces nourritures<br />
qu’ils reviennent et nous montrent<br />
ce qu’ils ont déposé au loin et les<br />
images qu’ils en rapportent.<br />
Le planisphère <strong>de</strong> la mise en scène<br />
donne au public la possibilité<br />
<strong>de</strong> partir lui aussi à la découverte<br />
du mon<strong>de</strong> pour y rencontrer les<br />
projets. Les chantiers sont la toile<br />
<strong>de</strong> fond murale sur laquelle photographies<br />
et images montrent les<br />
réalisations.<br />
Les maquettes en mer et les écrans<br />
<strong>de</strong>s images animées escaladant les<br />
r e l i e f s c o m p l è t e n t l e d i s p o s i t i f<br />
s c é n o g r a p h i q u e d e c e p a r c o u r s<br />
autour du mon<strong>de</strong>.<br />
Many architects today find themselves<br />
setting off to wan<strong>de</strong>r the<br />
world.<br />
Whether they have chosen to do so<br />
or not, they all discover adventure<br />
without necessarily feeling like<br />
conquerors, and come home with<br />
their eyes and minds full of stories<br />
and new i<strong>de</strong>as. The wealth of this<br />
armada of Parisian architects lies<br />
in the many lands they practise<br />
in, their different approaches and<br />
t h e w a y s i n w h i c h t h e y h a n d l e<br />
t h e c u l t u r e s t h e y m e e t i n t h e i r<br />
work. Crossing bor<strong>de</strong>rs opens up<br />
unlimited spaces in which to be<br />
free in spirit.<br />
Strengthened by all this nourishment,<br />
they have retur ned to show<br />
what they have laid down in dist<br />
a n t l a n d s a n d t h e i m a g e s t h e y<br />
have brought back.<br />
The planisphere in which the exhibition<br />
is staged gives the public<br />
t h e o p p o r t u n i t y t o t r a v e l , t o o ,<br />
in the discover y of the world in<br />
w h i c h t h e s e p r o j e c t s h a v e b e e n<br />
c r e a t e d . T h e b u i l d i n g s i t e s a r e<br />
the backdrop against which photos<br />
and images give an i<strong>de</strong>a of what<br />
has been accomplished.<br />
The mo<strong>de</strong>ls in the ocean and the<br />
display screens whose animated<br />
images flicker across the relief<br />
complete the staging of this round<br />
the world trip.<br />
4
& & & & 87 projets et réalisations<br />
<strong>de</strong> 36 agences parisiennes<br />
87 projects and realisations<br />
by 36 Parisian OFFICES & & & &<br />
& & & & M i n n e a p o l i s / U S A<br />
GUTHRIE THEATRE<br />
Ateliers Jean Nouvel<br />
& & & & N e w Yo r k / U S A<br />
400 PARK AVENUE SOUTH<br />
Atelier Christian <strong>de</strong> Portzamparc<br />
TOUR 100 11TH AVENUE<br />
Ateliers Jean Nouvel<br />
BLUE TOWER<br />
Bernard Tschumi urbanistes Architectes<br />
BATTERY PARK PAVILION<br />
ITAR architectures<br />
& & & & C h i c a g o / U S A<br />
WATER TOWER<br />
Jean-Paul Viguier<br />
& & D e s M o i n e s / U S A<br />
PRINCIPAL GROUP SKATING PAVILION<br />
ITAR architectures<br />
& & & C i n c i n n a t i / U S A<br />
CENTRE D’ATHLÉTISME DE L’UNIVER-<br />
SITÉ<br />
Bernard Tschumi urbanistes Architectes<br />
& & S a n A n t o n i o / U S A<br />
McNAY ART MUSEUM<br />
Jean-Paul Viguier<br />
& & B o g o t a / C o l o m b i e<br />
AÉROPORT INTERNATIONAL<br />
EL DORADO<br />
ADPi<br />
& & & S a i n t - D o m i n g u e / R é p u b l i -<br />
q u e d o m i n i c a i n e<br />
ELLIPTIC CITY - IFCA<br />
Bernard Tschumi urbanistes Architectes<br />
& & & & R i o d e J a n e i r o / B r é s i l<br />
CITADE DA MUSICA<br />
Atelier Christian <strong>de</strong> Portzamparc<br />
& & & & A l g e r / A l g é r i e<br />
BAIE D’ALGER<br />
Arte Charpentier & Associés<br />
& & & & O r a n / A l g é r i e<br />
RÉSIDENCE HÉLIOS<br />
Brossy & Associés Algérie<br />
HÔTEL CAP FALCON<br />
Brossy & Associés Algérie<br />
NORIA BUSINESS CENTER<br />
Brossy & Associés Algérie<br />
& & & & Ra b a t / M a r o c<br />
LA VILLE DE LA VALLÉE<br />
Reichen et Robert & Associés<br />
LA VILLE DE L’ESTUAIRE<br />
Reichen et Robert & Associés<br />
PONT MOULAY AL HASSAN<br />
Marc Mimram<br />
TOUR MAROC TELECOM<br />
Jean-Paul Viguier<br />
& C a s a b l a n c a / M a r o c<br />
CASABLANCA MARINA<br />
Ateliers Lion Architectes Urbanistes avec<br />
François Leclercq<br />
& M a r r a k e c h / M a r o c<br />
MAISON PARTICULIÈRE<br />
Guilhem Eustache<br />
MAISON CARRÉE<br />
Guilhem Eustache<br />
MAISON VILLAGE<br />
Guilhem Eustache<br />
5
& & & & A l e x a n d r i e / É g y p t e<br />
MUSÉE D’ARCHÉOLOGIE SOUS-<br />
MARINE<br />
Jacques Rougerie<br />
& & & & D e l t a d u N i l / É g y p t e<br />
CENTRALE DE VALORISATION ÉNER-<br />
GÉTIQUE<br />
S’pace Architectes<br />
& S a i n t - P é t e r s b o u r g / Ru s s i e<br />
THÉÂTRE MARIINSKY<br />
Dominique Perrault Architecture<br />
& & & M o s c o u / Ru s s i e<br />
LYCÉE FRANÇAIS,<br />
COLLÈGE ET ÉCOLE<br />
Hubert & Roy<br />
SITE OCTOBRE ROUGE<br />
Wilmotte & Associés<br />
& & & I e k a t e r i n b o u r g / Ru s s i e<br />
EKAT CITY<br />
Valo<strong>de</strong> & Pistre<br />
AKADEMIA CITY<br />
Valo<strong>de</strong> & Pistre<br />
& & & T i r a n a / A l b a n i e<br />
AMÉNAGEMENT URBAIN DU CENTRE-<br />
VILLE<br />
Architecture-Studio<br />
& B a k o u / A z e r b a ï d j a n<br />
TOUR DE L’ENTREPRISE NATIONALE<br />
DES PÉTROLES<br />
Wilmotte & Associés<br />
& & & & A l m a t y / K a z a k h s t a n<br />
TREMPLIN OLYMPIQUE DE SAUT À SKI<br />
Paul Andreu<br />
& & & B e y r o u t h / L i b a n<br />
PORTE DE BEYROUTH<br />
Atelier Christian <strong>de</strong> Portzamparc<br />
& & & & D a m a s / S y r i e<br />
ÉCOLE FRANÇAISE DE DAMAS<br />
Ateliers Lion Architectes Urbanistes<br />
& & A m m a n / J o r d a n i e<br />
HÔTEL ROTANA<br />
Architecture-Studio<br />
& & & & H o l o n / I s r a ë l<br />
AMÉNAGEMENT PAYSAGER<br />
Jean-Paul Viguier<br />
& & L a M e c q u e / A r a b i e S a o u d i t e<br />
DÉVELOPPEMENT URBAIN DE JABAL<br />
KHANDAMA ET JABAL OMAR<br />
Ateliers Lion Architectes Urbanistes<br />
Barhein<br />
VILLE-ARCHIPEL DE LA CÔTE<br />
NORD<br />
Agence TER / AMA / SCAU<br />
& & & & D o h a / Q a t a r<br />
TOUR DES SPORTS<br />
Hadi Simaan / AREP<br />
TOUR DE BUREAUX<br />
Ateliers Jean Nouvel<br />
& & D u b a ï / É m i r a t s a r a b e s u n i s<br />
TIARA TOWERS<br />
ADPi<br />
& & & & A b o u D a b i / É m i r a t s<br />
a r a b e s u n i s<br />
TOUR DE CONTRÔLE<br />
ADPi<br />
LOUVRE ABOU DABI<br />
Ateliers Jean Nouvel<br />
& & & & P é k i n / C h i n e<br />
GRAND THÉÂTRE NATIONAL DE CHINE<br />
Paul Andreu et ADPi<br />
MUSÉE HISTORIQUE DE PÉKIN-<br />
CAPITALE<br />
AREP<br />
IMMEUBLE DE BUREAUX<br />
Dubosc & Landowski<br />
HABITATIONS À COURS OU “LITI<br />
HUTONGS”<br />
Hubert & Roy<br />
NEW XISI BEI STREET,<br />
Odile Decq Benoît Cornette Architectes<br />
Urbanistes<br />
& & & & Z h a n g j i a k o u / C h i n e<br />
RÉNOVATION URBAINE<br />
Valo<strong>de</strong> & Pistre<br />
& & & & T i a n j i n / C h i n e<br />
PONT DE FENG HUA<br />
Marc Mimram<br />
P O N T D E B E N G B U<br />
Marc Mimram<br />
& & & & Ta n g g u / C h i n e<br />
XIANGLUOWAN MOON ISLAND<br />
Marc Mimram<br />
& & & & N a n k i n / C h i n e<br />
THE FLYING HORSE HOUSE OU THE<br />
ROLLING STONE<br />
Odile Decq Benoît Cornette Architectes<br />
Urbanistes<br />
& & & & C h o n g q i n g / C h i n e<br />
CITÉ DES SCIENCES & TECHNIQUES<br />
Architecture-Studio<br />
& & & & C h e n g d u / C h i n e<br />
NOUVEAU CENTRE ADMINISTRATIF<br />
Paul Andreu<br />
& & & & S h a n g h a i / C h i n e<br />
EXPOSITION UNIVERSELLE 2010<br />
Architecture-Studio<br />
GARE DE SHANGHAI-SUD<br />
AREP<br />
SHANGHAI ELECTRICS<br />
Arte Charpentier & Associés<br />
GROUPE SCOLAIRE DE QUINGPU<br />
Jacques Ferrier Architectures<br />
CHINA EXECUTIVE LEADERSHIP<br />
ACADEMY PUDONG<br />
Agence d’architecture Anthony Béchu et<br />
Tom Sheehan<br />
GREENLAND INFORMATION CENTER<br />
Odile Decq Benoît Cornette Architectes<br />
Urbanistes<br />
LOST MUSEUM<br />
François Scali<br />
& & & & H o n g - K o n g / C h i n e<br />
HARVEY NICHOLS<br />
Christian Biecher & Associés<br />
& & & & H a n o ï / V i e t n a m<br />
GIANG VO PROJECT<br />
Manuelle Gautrand Architecte<br />
& & & & H o i A n / V i e t n a m<br />
NAM HAI RESORT<br />
AW2<br />
& & & & C o n D a o / V i e t n a m<br />
RESORT EVASON HIDEAWAY<br />
AW2<br />
& & & S i h a n o u k v i l l e / C a m b o d g e<br />
STRATÉGIE D’AMÉNAGEMENT<br />
Seura<br />
& & & & P h u k e t / T h a ï l a n d e<br />
VILLAS EN BORD DE MER<br />
Arte Charpentier & Associés<br />
& & & & B a n g k o k / T h a ï l a n d e<br />
CENTRAL PLAZA CHAENGWATTANA<br />
Manuelle Gautrand Architecte<br />
& & & & P e n a n g / M a l a i s i e<br />
DÉVELOPPEMENT URBAIN DE<br />
PENZED<br />
Atelier Seraji Architectes & Associés<br />
& & & & P u t r a j a y a / M a l a i s i e<br />
VILLE NOUVELLE DE PUTRAJAYA<br />
Dubus-Richez<br />
HÔTEL DE VILLE DE PUTRAJAYA<br />
Dubus-Richez<br />
& & & K u a l a L u m p u r / M a l a i s i e<br />
RESTAURANT FRANGIPANI<br />
Dubus-Richez<br />
& & & & B o m b a y / I n d e<br />
SIÈGE DE RELIANCE INDUSTRIES<br />
Valo<strong>de</strong> & Pistre<br />
& & & & S é o u l / C o r é e - d u - S u d<br />
OPÉRA DE SÉOUL<br />
Ateliers Jean Nouvel<br />
UNIVERSITÉ FÉMININE EWHA<br />
Dominique Perrault Architecture<br />
LOGEMENTS<br />
Wilmotte & Associés<br />
& & & & J e o n g o k / C o r é e - d u - S u d<br />
MUSÉE DE PRÉHISTOIRE<br />
X-TU<br />
& & & & To k a m a s h i / J a p o n<br />
THÉÂTRE NÔ<br />
Dominique Perrault Architecture<br />
& & & & To k y o / J a p o n<br />
BOUTIQUES DE PRÊT-À-PORTER<br />
as. <strong>de</strong>sign-studio / Franklin Azzi<br />
& & & & S h i k i / J a p o n<br />
SORA COMMUNITY CENTER<br />
Christian Biecher & Associés<br />
& & & & N a g o y a / J a p o n<br />
KALEIDOSCOPIC GARDEN<br />
Périphériques Architectes<br />
& & & & K y o t o / J a p o n<br />
IMMEUBLE NISSEN<br />
Christian Biecher & Associés<br />
& & & & S y d n e y / A u s t r a l i e<br />
AMÉNAGEMENT DU SITE PORTUAIRE<br />
DE WALSH BAY<br />
Reichen & Robert Australia<br />
ENSEMBLE RÉSIDENTIEL<br />
Reichen et Robert & Associés<br />
6
1<br />
2 3<br />
4<br />
5<br />
6<br />
7<br />
8<br />
9<br />
10<br />
11<br />
13 14<br />
12<br />
7
15 16 17<br />
18 19 20<br />
21 22<br />
23 24 25<br />
8
26 27 28 29<br />
30<br />
27<br />
31 32<br />
33 34<br />
36<br />
35<br />
9
Légen<strong>de</strong>s, crédits photos et illustrations /<br />
Captions, credits & illustrations<br />
1- NewYork / USA<br />
400 PARK AVENUE SOUTH<br />
Atelier Christian <strong>de</strong> Portzamparc<br />
© Atelier Christian <strong>de</strong><br />
Portzamparc/ ADAGP<br />
2- NewYork / USA<br />
TOUR 100 11 TH AVENUE<br />
Ateliers Jean Nouvel<br />
©Jean Nouvel / ADAGP 2007<br />
3 - NewYork / USA<br />
BATTERY PARK PAVILION<br />
ITAR architectures<br />
©Alireza Razavi / ITAR<br />
4 - M o s c o u / Ru s s i e<br />
LYCÉE FRANÇAIS,<br />
COLLÈGE ET ÉCOLE<br />
Hubert & Roy<br />
©Her vé Abbadie<br />
5 - Oran / Algérie<br />
RÉSIDENCE HÉLIOS<br />
Brossy & Associés Algérie<br />
© Brossy & Associés<br />
6 - Saint-Domingue/République dominicaine<br />
ELLIPTIC CITY - IFCA<br />
Bernard Tschumi urbanistes Architectes<br />
© Ber nard Tschumi Architectes<br />
7 - I e k a t e r i n b o u r g / Ru s s i e<br />
EKAT CITY<br />
Valo<strong>de</strong> & Pistre<br />
© Valo<strong>de</strong> et Pistre Architectes<br />
8 - San Antonio / USA<br />
McNAY ART MUSEUM<br />
Jean-Paul Viguier<br />
© Atelier Connoly Cleary<br />
9 - M a r r a k e c h / M a r o c<br />
MAISON PARTICULIÈRE<br />
Guilhem Eustache<br />
© Jean-Marie Monthiers<br />
1 0 - A l e x a n d r i e / É g y p t e<br />
MUSÉE D’ARCHÉOLOGIE SOUS-<br />
MARINE<br />
Jacques Rougerie<br />
© Jacques Rougerie<br />
1 1 - A r a b i e S a o u d i t e<br />
VILLE-ARCHIPEL DE LA CÔTE<br />
NORD<br />
Agence TER / AMA / SCAU<br />
©Thier r y Melot / AMA<br />
1 2 - D e l t a d u N i l / É g y p t e<br />
CENTRALE DE VALORISATION ÉNER-<br />
GÉTIQUE<br />
S’pace Architectes<br />
© Projections<br />
1 3 - B a k o u / A z e r b a ï d j a n<br />
TOUR DE L’ENTREPRISE NATIONALE<br />
DES PÉTROLES<br />
Wilmotte & Associés<br />
© Wilmotte & Associés sa<br />
1 4 - A m m a n / J o r d a n i e<br />
HÔTEL ROTANA<br />
Architecture-Studio<br />
© Architecture-Studio / ADAGP<br />
2007<br />
1 5 - L a M e c q u e / A r a b i e<br />
S a o u d i t e<br />
DÉVELOPPEMENT URBAIN DE JABAL<br />
KHANDAMA ET JABAL OMAR<br />
Ateliers Lion Architectes Urbanistes<br />
Barhein<br />
© Ateliers Lion architectes<br />
urbanistes<br />
1 6 - D o h a / Q a t a r<br />
TOUR DES SPORTS<br />
Hadi Simaan / AREP<br />
© Besix<br />
17- Abou Dabi / Émirats<br />
arabes unis<br />
TOUR DE CONTRÔLE<br />
ADPi<br />
© ADPI<br />
1 8 - P é k i n / C h i n e<br />
IMMEUBLE DE BUREAUX<br />
Dubosc & Landowski<br />
© Dubosc & Landowski Architectes<br />
1 9 - Ta n g g u / C h i n e<br />
XIANGLUOWAN MOON ISLAND<br />
Marc Mimram<br />
© Denis Gabillat / Agence Mimram<br />
2 0 - N a n k i n / C h i n e<br />
THE FLYING HORSE HOUSE OU THE<br />
ROLLING STONE<br />
Odile Decq Benoît Cornette Architectes<br />
Urbanistes<br />
©Odile Decq Benoît Cor nette Architectes<br />
Urbanistes, Thomas Series<br />
2 1 - C h e n g d u / C h i n e<br />
NOUVEAU CENTRE ADMINISTRATIF<br />
Paul Andreu<br />
©Paul Andreu / ADAGP 2007<br />
22 - Shanghai / Chine<br />
SHANGHAI ELECTRICS<br />
Arte Charpentier & Associés<br />
©ARTE Charpentier 2007<br />
23 - Shanghai / Chine<br />
GROUPE SCOLAIRE DE QUINGPU<br />
Jacques Ferrier Architectures<br />
©Jacques Fer rier Architectures/<br />
photo Deke Er h<br />
2 4 - S h a n g h a i / C h i n e<br />
CHINA EXECUTIVE LEADERSHIP<br />
ACADEMY PUDONG<br />
Agence d’architecture Anthony Béchu<br />
©Javier Urquijo<br />
2 5 - S h a n g h a i / C h i n e<br />
LOST MUSEUM<br />
François Scali<br />
©François Scali<br />
2 6 - H o n g - K o n g / C h i n e<br />
HARVEY NICHOLS<br />
Christian Biecher & Associés<br />
©William Fur niss<br />
2 7 - H a n o ï / V i e t n a m<br />
GIANG VO PROJECT<br />
Manuelle Gautrand Architecte<br />
©Julien Lomessy<br />
2 8 - C o n D a o / V i e t n a m<br />
RESORT EVASON HIDEAWAY<br />
AW2<br />
©AW2<br />
2 9 - N a g o y a / J a p o n<br />
KALEIDOSCOPIC GARDEN<br />
Périphériques Architectes<br />
© L u c B o e g l y<br />
3 0 - To k y o / J a p o n<br />
BOUTIQUE DE PRÊT-À-PORTER<br />
as. <strong>de</strong>sign-studio / Franklin Azzi<br />
© F r a n k l i n A z z i<br />
31- Penang / Malaisie<br />
DÉVELOPPEMENT URBAIN DE<br />
PENZED<br />
Atelier Seraji Architectes & Associés<br />
©Atelier Seraji<br />
32- Putrajaya / Malaisie<br />
VILLE NOUVELLE DE PUTRAJAYA<br />
Dubus-Richez<br />
©Nicolas Borel<br />
3 3 - S é o u l / C o r é e - d u - S u d<br />
UNIVERSITÉ FÉMININE EWHA<br />
Dominique Perrault Architecture<br />
© Per rault Projets/ ADAGP<br />
3 4 - J e o n g o k / C o r é e - d u - S u d<br />
MUSÉE DE PRÉHISTOIRE<br />
X-TU<br />
© X -T U<br />
35- Sihanoukville / Cambodge<br />
STRATÉGIE D’AMÉNAGEMENT<br />
Seura<br />
©SEURA Architectes<br />
36- Sydney / Australie<br />
ENSEMBLE RÉSIDENTIEL<br />
Reichen et Robert & Associés<br />
© Reichen & Robert et Associés<br />
10
188 189<br />
202 203<br />
MAÎTRISE D’ŒUVRE<br />
MAÎTRISE D’OUVRAGE<br />
PROGRAMME<br />
SUPERFICIE<br />
CALENDRIER<br />
ARCHITECT<br />
COMMISSIONER<br />
PROGRAMME<br />
SURFACE AREA<br />
SCHEDULE<br />
MAÎTRISE D’ŒUVRE<br />
MAÎTRISE D’OUVRAGE<br />
PROGRAMME<br />
SUPERFICIE<br />
CALENDRIER<br />
214 215<br />
ARCHITECT<br />
COMMISSIONER<br />
PROGRAMME<br />
SURFACE<br />
SCHEDULE<br />
EXO ß ARCHITECTURES<br />
ß ß ß ß LE LIVRE<br />
THE BOOKßßߧ<br />
Cet ouvrage rassemble 86 projets et réalisations extérieurs<br />
à l’Europe communautaire conçus et pensés par<br />
36 agences parisiennes.<br />
Classés par secteurs géographiques, chaque projet est<br />
présenté par un texte et illustré <strong>de</strong> photographies, <strong>de</strong>ssins<br />
et plans.<br />
Le lecteur découvre ainsi <strong>de</strong>s opérations en cours, en<br />
chantier ou récemment réalisées et une production extrêmement<br />
diverse par la nature et la taille <strong>de</strong>s opérations,<br />
les missions allant du plan d’urbanisme à l’aménagement<br />
d’une simple boutique.<br />
PARIS<br />
Ouvrage bilingue (français et anglais)<br />
This publication presents 86 projects and realisations<br />
outsi<strong>de</strong> European Community concieved by 36 offices.<br />
Organised in geographical chapters, each project is<br />
presented with a text and illustrated by photographs,<br />
drawings and plans.<br />
The rea<strong>de</strong>r discovers projects ongoing or recently <strong>de</strong>livered<br />
works and a diverse production in both type and size<br />
ranging for a new urban landscaping project to the fitting<br />
out of a simple shop.<br />
SHANGHAI<br />
CHENGDU<br />
57. EXPOSITION UNIVERSELLE 2010<br />
56. NOUVEAU CENTRE<br />
NANKIN<br />
58. GARE DE SHANGHAI-SUD<br />
ADMINISTRATIF<br />
54. THE FLYING 59. SHANGHAI ELECTRICS<br />
HORSE HOUSE 60. GROUPE SCOLAIRE<br />
OU THE ROLLING 61. CELAP<br />
STONE<br />
62. GREENLAND INFORMATION CENTER<br />
CHONGQING<br />
63. LOST MUSEUM<br />
55. CITÉ DES SCIENCES ET TECHNIQUES<br />
HONG-KONG<br />
64. HARVEY NICHOLS<br />
CELAP<br />
Anthony Béchu<br />
extrait du livre<br />
63. LOST MUSEUM<br />
64. HARVEY NICHOLS<br />
Shanghai / Chine<br />
Hong-Kong / Chine<br />
François Scali, architecte<br />
Christian Biecher & Associés<br />
DIRECTION DE L’OUVRAGE<br />
Florence ACCORSI<br />
François L AMARRE, jour nalistes.<br />
EDITION<br />
<strong>Pavillon</strong> <strong>de</strong> l’Arsenal<br />
COLLECTION<br />
15 X 21<br />
extrait du livre<br />
L ANGUES<br />
Bilingue français et anglais<br />
FORMAT<br />
15 X 21cm, 272 pages illustrées<br />
PRIX<br />
29 euros<br />
En vente à la librairie du <strong>Pavillon</strong> <strong>de</strong><br />
l’Arsenal et sur le site inter net:<br />
www.pavillon-arsenal.com<br />
63. LOST MUSEUM<br />
shanghai / chine<br />
François Scali, architecte<br />
YLD (Yellow Lost Dog) est le futur musée <strong>de</strong> la « chose perdue »<br />
François Scali, ou Lost Museum proposé aux autorités <strong>de</strong> Shanghai pour<br />
architecte<br />
accompagner l’Exposition universelle <strong>de</strong> 2010. Son propos<br />
avec l’artiste Aurèle<br />
concerne tout ce que notre civilisation a laissé ou laisse au bord<br />
IAC International du chemin <strong>de</strong> l’histoire dans sa course effrénée. Sept <strong>de</strong>s neuf<br />
merveilles du mon<strong>de</strong>, <strong>de</strong>s milliers d’espèces animales disparues,<br />
espace muséographique,<br />
<strong>de</strong>s utopies égarées, <strong>de</strong>s villes oubliées et <strong>de</strong>s cités englouties<br />
restaurant et services<br />
seront ainsi évoquées dans une construction érigée en symbole<br />
4 500 m 2 <strong>de</strong> l’errance urbaine : un chien autrefois perdu dont l’artiste Aurèle<br />
a fait le support <strong>de</strong> ses interventions. Ce bull-terrier élevé au rang<br />
consultation 2007<br />
<strong>de</strong> fétiche et reproduit en série est ici dressé à l’échelle du signal<br />
urbain. Haut <strong>de</strong> 80 mètres, l’ouvrage à l’effigie <strong>de</strong> l’animal est<br />
François Scali, constitué d’une structure double encastrée et soutenue par <strong>de</strong>ux<br />
with artist Aurèle piles figurant les pattes avant. L’enveloppe est en panneaux <strong>de</strong><br />
polycarbonate transluci<strong>de</strong> et teinté. Le corps du chien abrite huit<br />
IAC International<br />
niveaux recevant la muséographie avec, notamment, au sixième<br />
museographic space, étage <strong>de</strong>s images <strong>de</strong> banquise fondant en temps réel et un<br />
restaurant and services restaurant logé dans la gueule.<br />
4,500 m 2<br />
LOST MUSEUM - YLD (Yellow Lost Dog) is the future Lost Museum proposed<br />
consultation 2007 to the Shanghai authorities to accompany the 2010 Universal Exhibition.<br />
It speaks to us of everything our civilisation has left or abandoned by the<br />
roadsi<strong>de</strong> of history in its breakneck rush. Seven of the nine Won<strong>de</strong>rs of the<br />
World, thousands of extinct animal species, lost utopias, forgotten towns<br />
and drowned cities will thus be evoked in a construction built as a symbol<br />
of urban wan<strong>de</strong>ring: a dog that was once lost, which the artist Aurèle has<br />
ma<strong>de</strong> the support of his work. This bull terrier transformed into a mascot<br />
and reproduced in series has here been turned into an urban sign. The 80<br />
metre building in the shape of the dog comprises a double, flush-mounted<br />
structure supported on two columns representing the two front paws. The<br />
shell is ma<strong>de</strong> from translucent, tinted polycarbonate panels. The dog’s body<br />
contains eight storeys for the museum, with images of ice floes melting in<br />
real time on the sixth floor, and a restaurant installed in its mouth.<br />
64. HARVEY NICHOLS<br />
HONG-KONG / chine<br />
Christian Biecher & Associés<br />
Christian Biecher &<br />
Associés, architectes<br />
Hong Kong Stores<br />
Limited Partnership<br />
aménagement intérieur<br />
d’un grand magasin<br />
comprenant un<br />
restaurant<br />
gastronomique<br />
5 600 m 2<br />
livraison 2005<br />
Christian Biecher<br />
Associés<br />
Hong Kong Stores Limited<br />
Partnership<br />
interior <strong>de</strong>coration of<br />
<strong>de</strong>partment store, including<br />
gastronomic restaurant<br />
5,600 m2<br />
completion 2005<br />
Christian Biecher signe l’architecture et le <strong>de</strong>sign intérieur du<br />
<strong>de</strong>rnier né <strong>de</strong>s grands magasins du groupe Harvey Nichols, logé<br />
dans le complexe immobilier The Landmark dont l’architecte a<br />
restructuré les 6 000 m 2 sur cinq étages et créé la faça<strong>de</strong> sur<br />
Queen’s Road, principale artère <strong>de</strong> Hong-Kong. Depuis longtemps<br />
familier <strong>de</strong> la marque, Christian Biecher a pris comme point <strong>de</strong><br />
départ la touche so british émanant <strong>de</strong> ce grand magasin : un mixte<br />
entre la luxuriance <strong>de</strong>s jardins anglais, le son <strong>de</strong>s Sex Pistols,<br />
les couleurs pop et le style Liberty, alliant humour et élégance<br />
au travers <strong>de</strong> vitrines toujours extravagantes. La proximité<br />
entre l’espace commercial et le visiteur est recherchée par une<br />
atmosphère intime et quasi domestique fondée sur <strong>de</strong>s matériaux<br />
composites, <strong>de</strong>s sols noirs et blancs ponctués d’éclats dorés, <strong>de</strong>s<br />
murs et plafonds diffusant <strong>de</strong>s éclairages directs et indirects.<br />
Un luxe non dissimulé émane <strong>de</strong> chaque détail du mobilier conçu<br />
sur mesure, jusqu’aux surfaces murales composées <strong>de</strong> panneaux<br />
sérigraphiés. Au <strong>de</strong>rnier étage, le restaurant et le bar offrent un<br />
volume en kaléidoscope très sophistiqué, qui conforte le plaisir <strong>de</strong>s<br />
gastronomes.<br />
HARVEY NICHOLS HONG KONG - Christian Biecher has ma<strong>de</strong> his mark on<br />
the architecture and interior <strong>de</strong>sign of the latest branch of Harvey Nichols,<br />
located in the Landmark housing complex, the 6,000 m 2 surface of which<br />
the architect restructured over five floors and created the faça<strong>de</strong> looking<br />
onto Queen’s Road, Hong Kong’s main thoroughfare. Long familiar with<br />
the Harvey Nichols shops, Christian Biecher took as his starting point the<br />
British-style <strong>de</strong>partment store, a mixture of luxuriant English gar<strong>de</strong>ns,<br />
the sound of the Sex Pistols, Pop colours and Liberty prints, a combination<br />
of humour and elegance as vouchsafed by the ever-extravagant shop<br />
windows. The bond between retailer and customer is sought with an<br />
intimate, almost domestic atmosphere with composite materials, black<br />
and white floors punctuated by gil<strong>de</strong>d flashes, luminous walls and ceilings<br />
diffusing direct and indirect light. Unashamed luxury exu<strong>de</strong>s from each<br />
<strong>de</strong>tail of the custom-built furniture and inclu<strong>de</strong>s the wall surfaces of<br />
serigraphed panels. On the top floor, the restaurant and bar offer a highly<br />
sophisticated kaleidoscopic space, enhancing the gastronomic pleasure.<br />
extrait du livre<br />
11
& & & & les& concepteurs<br />
THE CONCEPTORS& & & &<br />
Commissaires scientifiques invités<br />
Scientific curators<br />
FLORENCE ACCORSI<br />
journaliste<br />
Architecte <strong>de</strong> for mation, Florence Accorsi<br />
est jour naliste indépendante. Elle collabore<br />
à différentes revues spécialisées ainsi qu’au<br />
quotidien Les Echos.<br />
FRANÇOIS LAMARRE<br />
journaliste<br />
Architecte <strong>de</strong> formation (dplg 1977), venu<br />
au journalisme via la recherche urbaine,<br />
François Lamarre a travaillé sur l’économie et<br />
la production du cadre bâti avant <strong>de</strong> revenir à<br />
l’architecture pour créér le magazine d’A en<br />
1988 et animer la Maison <strong>de</strong> l’architecture <strong>de</strong><br />
Paris, <strong>de</strong> 1988 à 1996.<br />
Actif dans la presse spécialisée, a piloté divers<br />
titres, dont actuellement la revue Europ’A,<br />
et collabore à d’autres. Il tient la rubrique<br />
architecture dans le quotidien Les Echos<br />
<strong>de</strong>puis 1994.<br />
12
& & & & les& concepteurs<br />
THE CONCEPTORS& & & &<br />
Scenographe invité<br />
scenographer<br />
ODBC - ODILE DECQ BENOÎT CORNET TE ARCHITECTES URBANISTES<br />
ODILE DECQ [France 1955],<br />
Diplômée en Architecture, DPLG1978 [U.P.6, Paris];<br />
Diplômée en Urbanisme et Aménagement, DESS 1979 [Institut d’Etu<strong>de</strong>s Politiques, Paris];<br />
Comman<strong>de</strong>ur <strong>de</strong>s Arts et Lettres, 2001.<br />
Chevalier <strong>de</strong> la Légion d’Honneur, 2003.<br />
Inter national Fellowship of the Royal Institute of British Architects RIBA , London, UK, 2007<br />
Honorar y member of the National Society of Architects – Tcheque Republic - 2007<br />
BENOIT CORNET TE [France, 1953- 1998],<br />
Mé<strong>de</strong>cine, 1978 [Université <strong>de</strong> Rennes];<br />
Diplômé en Architecture, DPLG 1985 [U.P.6, Paris].<br />
Chevalier <strong>de</strong>s Arts et Lettres, 1997.<br />
Associés 1985-1998<br />
Prix<br />
• « LION D’OR » 1996 – Biennale d’Architecture <strong>de</strong> Venise<br />
• 10 prix inter nationaux pour la B.P.O. à Rennes (Benedictus-USA , AMO -France, Constr uction<br />
Métallique -France, Eter nit-Gran<strong>de</strong> Bretagne Oscar du Design - France ...)<br />
• 1999 - Benedictus Award pour les <strong>de</strong>ux bâtiments <strong>de</strong> l’Université <strong>de</strong> Nantes<br />
• 1999 - Trophée <strong>de</strong> l’Association <strong>de</strong>s Jour nalistes <strong>de</strong> la Constr uction<br />
• 2003 - Prix « Il Principe e l’Architetto » pour le Musée d’Art Contemporain <strong>de</strong> Rome.<br />
• 2005 - Passeport Artiste sans Frontières- AFAA – Paris.<br />
• 2006 - American Architecture Award - The Chicago Athenaeum, Illinois, USA pour L. Museum<br />
• 2007 - The Inter national Show Boats Award à Monaco pour l’aménagement <strong>de</strong> l’Esense.<br />
Réalisations<br />
• Banque Populaire <strong>de</strong> l’Ouest, Centres Administratif et Social, Rennes; 1990<br />
• Trois immeubles <strong>de</strong> logements à Paris; 1988, 1995, 1997.<br />
• Centre <strong>de</strong> contrôle <strong>de</strong> l’Autoroute A14 et viaduc, Nanter re, 1996.<br />
• UFR Sciences Economiques et Bibliothèque <strong>de</strong> Droit, Nantes; 1998.<br />
• Aménagement du Port <strong>de</strong> Gennevilliers, 1994-1997.<br />
• Scénographie du <strong>Pavillon</strong> français- 1996 Biennale d’Architecture, Venise.<br />
• Rénovation du Centre <strong>de</strong> Recherche <strong>de</strong> Saint-Gobain- Auber villiers, 2000.<br />
• Jardin, « Memories of Highland light » - festival in Chaumont/Loire. 2000<br />
• « Vanishing black holes - une abstraction tactile », installation. 7th Biennale Architecture<br />
<strong>de</strong> Venise, 2000<br />
• Boutique Shiatzy Chen – r ue Saint Honoré - Paris –2000<br />
• Patinoire temporaire <strong>de</strong>s quais à Bor<strong>de</strong>aux – 2000 et 2001<br />
• Rénovation du Hall <strong>de</strong>s Conférences et mobilier – Unesco - Paris - 2001<br />
• Centre Clients– Arcelor - Dunkerque. France - 2003<br />
• Bureaux et mobilier d’une agence <strong>de</strong> publicité à Br uxelles - 2003<br />
• <strong>Pavillon</strong> « Images » - Expo 2004 – Paris<br />
• Espace DVD – Festival Inter national du Film <strong>de</strong> Cannes - 2002 et 2003<br />
• Rénovation <strong>de</strong> l’Ecole Vétérinaire. Habitations, Hôtel, commerces et bureaux<br />
– Br uxelles – 1999/2001.<br />
• Concours pour le Musée <strong>de</strong> l’Industrie – Brescia – Italie - 2004<br />
• Concours d’une Tour Administrative –Belval – Luxembourg - 2004<br />
• Concours du Sta<strong>de</strong> <strong>de</strong> Football – Sienne – Italie - 2004<br />
• Concours du Zénith– Saint Etienne – France - 2004<br />
• Siège <strong>de</strong> l’Opaque <strong>de</strong> la Meuse – Bar le Duc – France - 2003<br />
• ‘Flat Unlimited’- appartement Beijing – Chine - 2004<br />
• Restaurant Little Italy– Paris – France – 2004<br />
• Étu<strong>de</strong>s et per mis <strong>de</strong> constr uire pou le « L. Museum » – Neuhaus – Autriche<br />
• Restaurant il Tre – Paris – France - 2005<br />
• Concours <strong>de</strong>s Archives nationales à Pier refitte sur Seine - 2005<br />
13
• Concours <strong>de</strong> l’extension du Palais <strong>de</strong> la Région à Reggio Calabria – Italie – 2005<br />
• Concours du Lycée Technique <strong>de</strong> Belval – Luxembourg – 2005<br />
• Concours <strong>de</strong> l’Opéra <strong>de</strong> Linz – Autriche – 2005<br />
• Concours du centre Culturel <strong>de</strong> Car vin – France – 2005<br />
• Immeuble <strong>de</strong> logements - Paris XVIII- 2006<br />
• Esense – Wally boat 143’ – Fano – Italie - livré 2006<br />
• Concours – Bibliothèque <strong>de</strong> l’Université <strong>de</strong> Nanjing – Nanjing – Chine – 2007<br />
• Concours – Auditorium <strong>de</strong> la Banque <strong>de</strong> France – Paris – France – 2007<br />
• Concours – Tour <strong>de</strong> logements, Grand Mare – Rouen – France – 2007<br />
• Concours - Musée d’Art Mo<strong>de</strong>r ne et contemporain – Katowice – Pologne - 2007<br />
• Concours – Auditorium – Padoue – Italie – 2007<br />
• Concours – Restr ucturation du Car reau du Temple – Paris – France – 2007<br />
• New Xisi Bei District – Projet et exposition – Pékin – Chine - 2007<br />
• 100 Red Candles for Reading – Installation – Castello Sfor zesca – Milan – Italie – 2007<br />
• La citta che sale – installation Arcos Museum - Benevento – Italie - 2007<br />
• Infor mation Centre – Cité du meuble. Shanghai – Chine - 2007<br />
Travaux en cours<br />
• Architecte en chef du Port <strong>de</strong> Gennevilliers, <strong>de</strong>puis 1994.<br />
• MACRO – Musée d’Art Contemporain <strong>de</strong> Rome – Italy - chantier en cours<br />
• ‘Flying Horse House’– Maison– Nanjing – Chine - étu<strong>de</strong>s en cours<br />
• Immeubles <strong>de</strong> 30 appartements – Florence – Italie - étu<strong>de</strong>s en cours<br />
• FRAC <strong>de</strong> Bretagne – Rennes – France - étu<strong>de</strong>s en cours<br />
• Maas Tower – Rotterdam – Hollan<strong>de</strong> - étu<strong>de</strong>s en cours<br />
• <strong>Pavillon</strong> 8 – Quai Rambaud – Lyon – France - étu<strong>de</strong>s en cours<br />
• Pont sur le canal <strong>de</strong>s mines <strong>de</strong> Moselle – Talange – France - étu<strong>de</strong>s en cours<br />
• Trois maisons à Carantec – France – étu<strong>de</strong>s en cours<br />
• Art Hôtel, Beijing, Chine – étu<strong>de</strong>s en cours<br />
• Concours pour la Gare maritime à Tanger – Maroc<br />
• Concours pour le musée <strong>de</strong> Per m en Russie<br />
• Concours pour ensemble <strong>de</strong> logements, crèche, commerces et activités, Pairs<br />
• Concours pour développement d’un site avec bureaux, logements, commerces, Istanbul, Turquie<br />
Publications<br />
• 100 Red Candles for Reading, Biro Editeur, Paris, 2007<br />
• Odile Decq, A&J, Dalian, Chine 2006<br />
• Monographie ELECTA , Odile Decq Benoît Cor nette, Milan, 2003<br />
• Monographie PHAIDON, Odile Decq Benoît Cor nette, Londres 1996<br />
• Monographie Ae<strong>de</strong>s, Berlin 1995.<br />
• B.P.O., Paris 1991.<br />
+ Nombreuses publications dans les magazines Inter nationaux<br />
Enseignement<br />
• Directeur <strong>de</strong> l’Ecole Spéciale d’Architecture, Paris 2007-2011<br />
• Professeur à l’Ecole Spéciale d’Architecture, Paris <strong>de</strong>puis 1992<br />
Professeur invité<br />
• Grenoble, semestre d’hiver 1991<br />
• Montréal, semestre d’hiver 1992<br />
• Workshop <strong>de</strong> l’Université du Kansas à Paris – 1997/2000<br />
• TU, Vienne – semestre <strong>de</strong> printemps 1998.<br />
• Bartlett School of Architecture, University College, London 1998/1999/2000<br />
• Columbia University, New York automne 2001 - printemps 2003.<br />
• Aka<strong>de</strong>mie <strong>de</strong>r Bil<strong>de</strong>n<strong>de</strong>n Künste, Vienne – semestre d’hiver 2003<br />
• Kunst Aka<strong>de</strong>mie, Düsseldor f – printemps et hiver 2004.<br />
14
& & & & Générique & Remerciement<br />
Credits / Thanks& & & &<br />
PAVILLON DE L’ARSENAL<br />
Centre d’information, <strong>de</strong> documentation et d’exposition<br />
d’urbanisme et d’architecture <strong>de</strong> Paris<br />
Association loi 1901<br />
Jean-Pierre Caffet, Prési<strong>de</strong>nt,<br />
Adjoint au Maire <strong>de</strong> Paris, chargé <strong>de</strong> l’Urbanisme et <strong>de</strong><br />
l’Architecture<br />
EXO ARCHITECTURES<br />
Paris autour du mon<strong>de</strong> en 80 projets<br />
Exposition et ouvrage créés par le <strong>Pavillon</strong> <strong>de</strong> l’Arsenal,<br />
décembre 2007<br />
Commissariat général : <strong>Pavillon</strong> <strong>de</strong> l’Arsenal<br />
Dominique Alba, architecte, Directrice générale<br />
Alexandre Labasse, architecte, Directeur délégué<br />
Marianne Carrega, architecte, Adjointe à la Directrice<br />
générale et Responsable <strong>de</strong>s Éditions<br />
Coordination et suivi <strong>de</strong> l’exposition et <strong>de</strong> l’ouvrage :<br />
Catherine Haas et Marion Dambrin, architectes<br />
Recherches documentaires :<br />
Christine Hoarau-Beauval, documentaliste<br />
Communication :<br />
Julien Pansu, architecte, Responsable <strong>de</strong> la Communication,<br />
assisté d’Hélène Ficat et Benoît Martin<br />
Conception scientifique <strong>de</strong> l’exposition et <strong>de</strong> l’ouvrage :<br />
Florence Accorsi et François Lamarre, journalistes et<br />
critiques<br />
Scénographie <strong>de</strong> l’exposition<br />
Odile Decq Benoît Cornette architectes urbanistes<br />
Chef <strong>de</strong> projet : Clotil<strong>de</strong> Guillebert, architecte<br />
Conception graphique<br />
Exposition : Sylvain Enguehard<br />
Ouvrage : Research Studio Paris<br />
Traductions<br />
Gabrielle Smart<br />
Secrétariat <strong>de</strong> rédaction<br />
français : Julie Houis<br />
anglais : Caroline Lawrence<br />
Réalisation et montage <strong>de</strong> l’exposition<br />
Planisphère et peinture : Sud Tapisserie<br />
Impression : Comptoir <strong>de</strong> l’image<br />
Ballons : Effet Sphère<br />
Cloisons : IPC 95<br />
Accrochage <strong>de</strong>s ballons : Vertiges, Remy Canaple<br />
Montage <strong>de</strong>s films : Laurent Pernot<br />
Remerciements<br />
Le <strong>Pavillon</strong> <strong>de</strong> l’Arsenal remercie la Direction du Patrimoine<br />
et <strong>de</strong> l’Architecture <strong>de</strong> la Ville <strong>de</strong> Paris, Service technique du<br />
Génie civil et <strong>de</strong>s Aménagements intérieurs et plus particulièrement<br />
Lionel Morel, Christian Quentin, Rodrigue Rosemond,<br />
Philippe Solas.<br />
Le <strong>Pavillon</strong> <strong>de</strong> l’Arsenal et les commissaires scientifiques<br />
invités remercient les architectes, urbanistes, paysagistes,<br />
ingénieurs et les maîtres d’ouvrage publics et privés qui ont<br />
bien voulu participer à cette exposition.<br />
15


