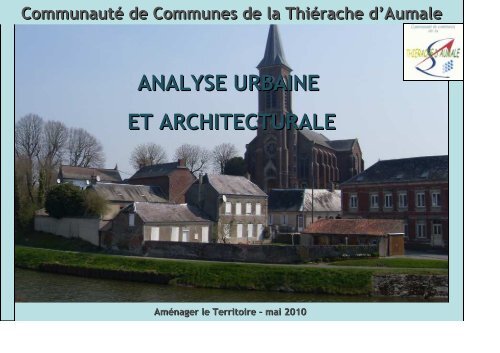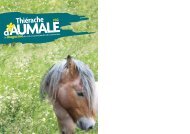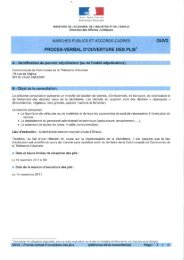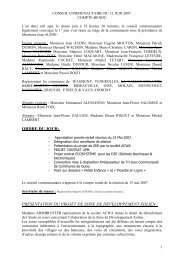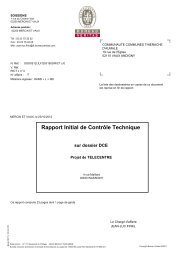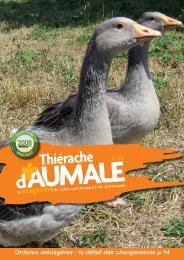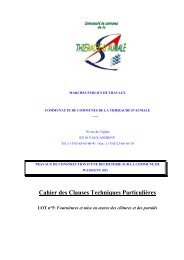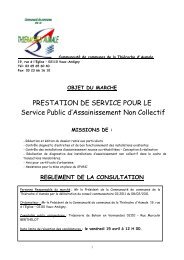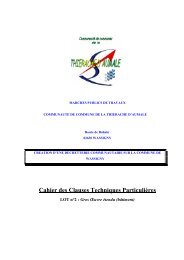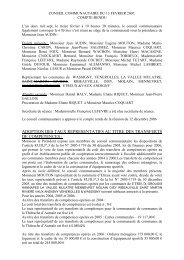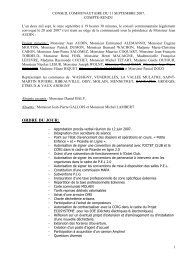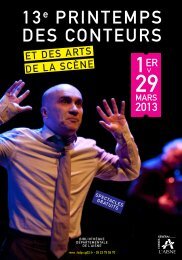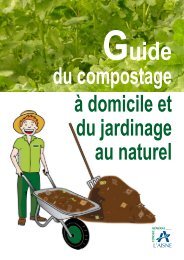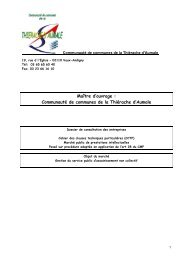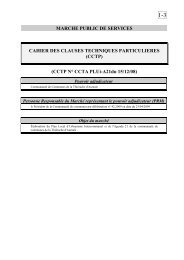ANALYSE PITTORESQUE - Les paysages urbains - La ...
ANALYSE PITTORESQUE - Les paysages urbains - La ...
ANALYSE PITTORESQUE - Les paysages urbains - La ...
You also want an ePaper? Increase the reach of your titles
YUMPU automatically turns print PDFs into web optimized ePapers that Google loves.
Communauté de Communes de la Thiérache d’Aumale<strong>ANALYSE</strong> URBAINEET ARCHITECTURALEAménager le Territoire – mai 2010
<strong>ANALYSE</strong> URBAINE ET ARCHITECTURALESommaire<strong>ANALYSE</strong> MORPHOLOGIQUE1. Le site2. <strong>La</strong> structure3. <strong>La</strong> trame viaire4. <strong>La</strong> trame parcellaire5. <strong>La</strong> trame bâtie6. <strong>La</strong> trame des vides <strong>urbains</strong><strong>ANALYSE</strong> <strong>PITTORESQUE</strong> (les <strong>paysages</strong> <strong>urbains</strong>)1. Le paysage urbain « d’origine villageoise »2. Le paysage urbain de type organique3. Le paysage urbain de type « hameau»4. Le paysage urbain de type « écart»
<strong>ANALYSE</strong> MORPHOLOGIQUELE SITERetoursommaireCommunauté de la Thiérache d’AumaleSource : Carte IGN 1/25000ème
<strong>ANALYSE</strong> MORPHOLOGIQUELA TRAME VIAIRERetoursommaireCommunauté de la Thiérache d’AumaleSource : Carte IGN 1/25000ème
<strong>ANALYSE</strong> MORPHOLOGIQUELA TRAME VIAIRERetoursommaireCommune d’HannapesSource : Carte IGN 1/25000ème
<strong>ANALYSE</strong> MORPHOLOGIQUELA TRAME VIAIRERetoursommaireCommune de Saint-Martin RivièreSource : Carte IGN 1/25000ème
<strong>ANALYSE</strong> MORPHOLOGIQUELA TRAME PARCELLAIRERetour sommaireCommune de Mennevret
<strong>ANALYSE</strong> MORPHOLOGIQUELA TRAME PARCELLAIRERetour sommaireCommune de Ribeauville
<strong>ANALYSE</strong> MORPHOLOGIQUELA TRAME PARCELLAIREHameau de Régnicourt sur le territoire de Vaux-AndignyRetour sommaireHameau de l ’Arbre de Guise sur le territoire de Saint-Martin Rivière
<strong>ANALYSE</strong> MORPHOLOGIQUELA TRAME BATIE : implantation du bâtiRetour sommaireCommunauté de la Thiérache d’Aumale
<strong>ANALYSE</strong> MORPHOLOGIQUELA TRAME BATIE : implantation du bâtiRetour sommaireCommune d’Etreux
<strong>ANALYSE</strong> MORPHOLOGIQUELA TRAME BATIE : implantation du bâtiRetour sommaireCommune de Grougis
<strong>ANALYSE</strong> MORPHOLOGIQUELA TRAME BATIE : implantation du bâtiRetour sommaireHameau d’Andigny-les-fermes sur le territoirede la commune de Vaux-Andigny
<strong>ANALYSE</strong> MORPHOLOGIQUELA TRAME BATIE : implantation du bâtiRetour sommaireFerme isolée sur le territoire d ’Oisy
<strong>ANALYSE</strong> MORPHOLOGIQUELA TRAME BATIE : implantation du bâtiRelations directionnelles entre les axes des éléments bâtisObéissance entre les axes deséléments bâtis à GrougisDésobéissance entre les axesau hameau de Vaux-AndignyRetour sommaire
<strong>ANALYSE</strong> MORPHOLOGIQUELA TRAME BATIE : implantation du bâtiFigures des éléments bâtisEléments bâtisen figures carréesà EtreuxAssemblage d ’élémentsbâtis en L et en Uà MennevretEléments bâtisen longs rectanglesà WassignyRetour sommaire
<strong>ANALYSE</strong> MORPHOLOGIQUELA TRAME BATIE : implantation du bâtiRelations dimensionnelles entre les éléments bâtisProportions diversifiéesdu bâti à OisyProportions diversifiéesdu bâti à WassignyRetour sommaire
<strong>ANALYSE</strong> MORPHOLOGIQUELA TRAME DES VIDES URBAINS:Le vide urbain privéType planaireType ponctuelRetour sommaireType linéaireVide à l ’avant et à l ’arrière du bâti
<strong>ANALYSE</strong> MORPHOLOGIQUELA TRAME DES VIDES URBAINS:Le vide urbain public: les places et carrefoursPlace de la mairie rectangulairePlace rectangulairePlace publique triangulairePlace publiquePlace de la mairie et courd ’école
<strong>ANALYSE</strong> MORPHOLOGIQUELA TRAME DES VIDES URBAINS:Le vide urbain public: les voiesVoie principale sinueuseà MennevretVoies secondaires autracé souple à EtreuxSentes rectilignesà Vaux-Andigny
Retour sommaire<strong>ANALYSE</strong> <strong>PITTORESQUE</strong>
<strong>ANALYSE</strong> <strong>PITTORESQUE</strong> - <strong>Les</strong> <strong>paysages</strong> <strong>urbains</strong>1. Paysage urbain dit d’origine villageoiseÉléments structurantsl’église, point de repèremairie aisément identifiableRetoursommairemairie difficilement identifiableécole et mairie réunies
<strong>ANALYSE</strong> <strong>PITTORESQUE</strong> - <strong>Les</strong> <strong>paysages</strong> <strong>urbains</strong>1. Paysage urbain d’origine villageoiseFonctions diversifiéessalle polyvalentegîte des <strong>La</strong>umerettesRetoursommairesiège de la communauté de communeséquipement public (école)
<strong>ANALYSE</strong> <strong>PITTORESQUE</strong> - <strong>Les</strong> <strong>paysages</strong> <strong>urbains</strong>1. Paysage urbain d’origine villageoiseFonctions diversifiéeshabitatfermeRetoursommairecaféposte et musée
<strong>ANALYSE</strong> <strong>PITTORESQUE</strong> - <strong>Les</strong> <strong>paysages</strong> <strong>urbains</strong>1. Paysage urbain d’origine villageoiseL’espace publicprofil de voie étroit sans trottoirsprofil déséquilibréRetoursommairecontinuité visuelle quasi-absoluecontinuité visuelle interrompue
<strong>ANALYSE</strong> <strong>PITTORESQUE</strong> - <strong>Les</strong> <strong>paysages</strong> <strong>urbains</strong>1. Paysage urbain d’origine villageoiseL’espace publicpas de place publique devantl'élément majeurun espace public s'apparentant davantageà un carrefourRetoursommaireplace publique aménagée sommairement : principalement un stationnement
<strong>ANALYSE</strong> <strong>PITTORESQUE</strong> - <strong>Les</strong> <strong>paysages</strong> <strong>urbains</strong>1. Paysage urbain d’origine villageoiseL’espace publicplace publique avec un aménagement paysager (fontaine et végétaux)Retoursommairemonument aux mortsmonument aux morts
<strong>ANALYSE</strong> <strong>PITTORESQUE</strong> - <strong>Les</strong> <strong>paysages</strong> <strong>urbains</strong>1. Paysage urbain d’origine villageoiseL’espace publiccarrefour paysagercarrefour peu aménagéRetoursommaire
<strong>ANALYSE</strong> <strong>PITTORESQUE</strong> - <strong>Les</strong> <strong>paysages</strong> <strong>urbains</strong>1. Paysage urbain d’origine villageoiseL’architecturelongère en briques et silexlongère en briques avec toituretypique de la Thiérachelongère en pierre de taille
<strong>ANALYSE</strong> <strong>PITTORESQUE</strong> - <strong>Les</strong> <strong>paysages</strong> <strong>urbains</strong>1. Paysage urbain d’origine villageoiseL’architecturemaison bourgeoise avec céramiquesmaison de bourgvilla 1900-1920 maison 1900 maison de ville
<strong>ANALYSE</strong> <strong>PITTORESQUE</strong> - <strong>Les</strong> <strong>paysages</strong> <strong>urbains</strong>1. Paysage urbain d’origine villageoiseL’architecturecorps de fermegrange en briques et toitureen pannes flamandesmaison typique de Thiéracheavec toiture à croupe tronquée
<strong>ANALYSE</strong> <strong>PITTORESQUE</strong> - <strong>Les</strong> <strong>paysages</strong> <strong>urbains</strong>1. Paysage urbain d’origine villageoiseL’architecturepercements trop largesajout d'une petite véranda
<strong>ANALYSE</strong> <strong>PITTORESQUE</strong> - <strong>Les</strong> <strong>paysages</strong> <strong>urbains</strong>1. Paysage urbain d’origine villageoiseL’architecturepavillon calqué sur la maison bourgeoisemais modénature inadaptéebonne volumétrie mais percementset matériaux inadaptésRetoursommairebonne volumétrie mais implantation sur butterythme des percements quiéventrent la façade
<strong>ANALYSE</strong> <strong>PITTORESQUE</strong> - <strong>Les</strong> <strong>paysages</strong> <strong>urbains</strong>2. Paysage urbain de type «Organique»A. Paysage urbain de type «Faubourg à caractère rural»Absence d ’éléments structurantsRetour sommaire
<strong>ANALYSE</strong> <strong>PITTORESQUE</strong> - <strong>Les</strong> <strong>paysages</strong> <strong>urbains</strong>A. Paysage urbain de type «Faubourg à caractère rural»Fonctionsfermehabitat café <strong>La</strong> Poste
<strong>ANALYSE</strong> <strong>PITTORESQUE</strong> - <strong>Les</strong> <strong>paysages</strong> <strong>urbains</strong>A. Paysage urbain de type «Faubourg à caractère rural»Fonctionsactivité artisanale activité industrielle équipement sportif
<strong>ANALYSE</strong> <strong>PITTORESQUE</strong> - <strong>Les</strong> <strong>paysages</strong> <strong>urbains</strong>A. Paysage urbain de type «Faubourg à caractère rural»L’espace publicprofil de voie déstructuréprofil de voie assez déséquilibrécontinuité visuelle due aux clôturescontinuité visuelle due aux murs de clôtureset aux pignons du bâti
<strong>ANALYSE</strong> <strong>PITTORESQUE</strong> - <strong>Les</strong> <strong>paysages</strong> <strong>urbains</strong>A. Paysage urbain de type «Faubourg à caractère rural»L’espace publicsenteespace d'accompagnementtraitement de carrefourchemin rural
<strong>ANALYSE</strong> <strong>PITTORESQUE</strong> - <strong>Les</strong> <strong>paysages</strong> <strong>urbains</strong>A. Paysage urbain de type «Faubourg à caractère rural»L’architecturemaison 1900 avec toiture à croupeet modénature briquesmaison rurale dénaturéepar un auvent à colonneslongère en briques avec toitureen pannes flamandesvilla 1930
<strong>ANALYSE</strong> <strong>PITTORESQUE</strong> - <strong>Les</strong> <strong>paysages</strong> <strong>urbains</strong>A. Paysage urbain de type «Faubourg à caractère rural»L’architectureferme typique de Thiérache qui mérite une réhabilitationmaison d'habitation de ferme sur modèlebourgeois, toiture à terrassonsmaison bourgeoise à ordonnancementrégulier et symétrique
<strong>ANALYSE</strong> <strong>PITTORESQUE</strong> - <strong>Les</strong> <strong>paysages</strong> <strong>urbains</strong>A. Paysage urbain de type «Faubourg à caractère rural»L’architecturehabitat collectif bonnevolumétrie enduit ton briquemodénature inexistantehabitat collectif volumétrie,percements et matériauxinadaptéshabitat collectif percementsen bandeaux toiture à croupe,mauvaises proportions,enduit trop clairimplantation sur butte en fortretrait par rapport à la voiebonne volumétrie de longèremais percements inadaptésimplantation de biais suivantl'orientation solaire
<strong>ANALYSE</strong> <strong>PITTORESQUE</strong> - <strong>Les</strong> <strong>paysages</strong> <strong>urbains</strong>4. Paysage urbain de type organique «faubourg commerçant»Elément structurantmairie d'EtreuxRetour sommaire
<strong>ANALYSE</strong> <strong>PITTORESQUE</strong> - <strong>Les</strong> <strong>paysages</strong> <strong>urbains</strong>4. Paysage urbain de type organique «faubourg commerçant»Fonctions<strong>La</strong> Postestation-serviceRetour sommairegroupe scolairequincaillerie
<strong>ANALYSE</strong> <strong>PITTORESQUE</strong> - <strong>Les</strong> <strong>paysages</strong> <strong>urbains</strong>4. Paysage urbain de type organique «faubourg commerçant»FonctionsgendarmeriepharmacieRetour sommairehabitatsupérette
<strong>ANALYSE</strong> <strong>PITTORESQUE</strong> - <strong>Les</strong> <strong>paysages</strong> <strong>urbains</strong>4. Paysage urbain de type organique «faubourg commerçant»L’espace publicprofil de voie assez largeprofil de voie assez largeplace de l'hôtel de ville
<strong>ANALYSE</strong> <strong>PITTORESQUE</strong> - <strong>Les</strong> <strong>paysages</strong> <strong>urbains</strong>4. Paysage urbain de type organique «faubourg commerçant»L’architecturemaison de bourg à modénatureouvragée en pierre de taillemaison bourgeoise en meulièreavec modénature en briques et pierremaison bourgeoise à l'ordonnancementsymétrique et vertical, toiture à croupe tronquéemaison des années 1950-1960 enbriques sans modénature
<strong>ANALYSE</strong> <strong>PITTORESQUE</strong> - <strong>Les</strong> <strong>paysages</strong> <strong>urbains</strong>4. Paysage urbain de type organique «faubourg commerçant»L’architectureconstruction pavillonnaire en désaccordavec l'architecture locale
<strong>ANALYSE</strong> <strong>PITTORESQUE</strong> - <strong>Les</strong> <strong>paysages</strong> <strong>urbains</strong>B. Paysage urbain de type organique «Faubourg résidentiel»Absence d ’éléments structurantsRetoursommaire
<strong>ANALYSE</strong> <strong>PITTORESQUE</strong> - <strong>Les</strong> <strong>paysages</strong> <strong>urbains</strong>B. Paysage urbain de type organique «Faubourg résidentiel»Fonctionshabitatun seul commerceRetour sommaireune seule fermeéquipement sportif
<strong>ANALYSE</strong> <strong>PITTORESQUE</strong> - <strong>Les</strong> <strong>paysages</strong> <strong>urbains</strong>B. Paysage urbain de type organique «Faubourg résidentiel»L’espace publicprofil assez largeprofil très largeRetour sommairecarrefour placette raquette de retournement
<strong>ANALYSE</strong> <strong>PITTORESQUE</strong> - <strong>Les</strong> <strong>paysages</strong> <strong>urbains</strong>B. Paysage urbain de type organique «Faubourg résidentiel»L’espace publiccontinuité visuelle différente sur chaque rive,déstructuration du tissu urbaincontinuité visuelle dueuniquementà l'alignement d'arbresRetour sommaire
<strong>ANALYSE</strong> <strong>PITTORESQUE</strong> - <strong>Les</strong> <strong>paysages</strong> <strong>urbains</strong>B. Paysage urbain de type organique «Faubourg résidentiel»L’architecturemaison de ville accolée à unelongère enduit très colorémaison traditionnelle de Thiéracheà toiture à croupe tronquéeRetour sommaire
<strong>ANALYSE</strong> <strong>PITTORESQUE</strong> - <strong>Les</strong> <strong>paysages</strong> <strong>urbains</strong>B. Paysage urbain de type organique «Faubourg résidentiel»L’architecturemaison pavillonnaire récente en briquesvolumétrie complexeconstruction pavillonnairesur sous-sol apparentmaisons de villeaccolées en enduit clairimmeubles en profond désaccordavec l'architecture localemaisons de ville accoléessans modénature
<strong>ANALYSE</strong> <strong>PITTORESQUE</strong> - <strong>Les</strong> <strong>paysages</strong> <strong>urbains</strong>5. Paysage urbain de type «Hameau»Absence d’éléments structurantsRetour sommaire
<strong>ANALYSE</strong> <strong>PITTORESQUE</strong> - <strong>Les</strong> <strong>paysages</strong> <strong>urbains</strong>5. Paysage urbain de type «Hameau»<strong>La</strong> Haie MéneresseRetour sommaire
<strong>ANALYSE</strong> <strong>PITTORESQUE</strong> - <strong>Les</strong> <strong>paysages</strong> <strong>urbains</strong>5. Paysage urbain de type «Hameau»FonctionsfermehabitatRetour sommaire
<strong>ANALYSE</strong> <strong>PITTORESQUE</strong> - <strong>Les</strong> <strong>paysages</strong> <strong>urbains</strong>5. Paysage urbain de type «Hameau»Le GardFonctionsusineéquipement publicRetour sommairechapellecommerce
<strong>ANALYSE</strong> <strong>PITTORESQUE</strong> - <strong>Les</strong> <strong>paysages</strong> <strong>urbains</strong>5. Paysage urbain de type «Hameau»Le GardFonctionsarchivesRetour sommaire
<strong>ANALYSE</strong> <strong>PITTORESQUE</strong> - <strong>Les</strong> <strong>paysages</strong> <strong>urbains</strong>5. Paysage urbain de type «Hameau»L’espace publiccontinuité visuelle due aux murs de clôtureet au bâti à l'alignement de la voieprofil assez étroit déséquilibrécontinuité visuelle absolue surune seule rive - profilde voie déséquilibrécontinuité visuelledes clôtures bassesprofil de voie très largevoie en impasse
<strong>ANALYSE</strong> <strong>PITTORESQUE</strong> - <strong>Les</strong> <strong>paysages</strong> <strong>urbains</strong>5. Paysage urbain de type «Hameau»L’espace publicplaces publiques
<strong>ANALYSE</strong> <strong>PITTORESQUE</strong> - <strong>Les</strong> <strong>paysages</strong> <strong>urbains</strong>5. Paysage urbain de type «Hameau»L’architecturelongère maison rurale maison typique de Thiérachemaison à caractère bourgeois pavillon des années 1960
<strong>ANALYSE</strong> <strong>PITTORESQUE</strong> - <strong>Les</strong> <strong>paysages</strong> <strong>urbains</strong>5. Paysage urbain de type «Hameau»Le GardL’architecturemaisons ouvrières mitoyennesconstruction pavillonnaireconstructions d'habitat collectif en profond désaccord avec l'architecture vernaculaire
<strong>ANALYSE</strong> <strong>PITTORESQUE</strong> - <strong>Les</strong> <strong>paysages</strong> <strong>urbains</strong>6. Paysage urbain de type «écart»Absence d ’élément structurantRetour sommaire
<strong>ANALYSE</strong> <strong>PITTORESQUE</strong> - <strong>Les</strong> <strong>paysages</strong> <strong>urbains</strong>6. Paysage urbain de type «écart»Fonctionsferme de l'Arrouaisebâtiment agricoleRetour sommaire
<strong>ANALYSE</strong> <strong>PITTORESQUE</strong> - <strong>Les</strong> <strong>paysages</strong> <strong>urbains</strong>6. Paysage urbain de type «écart»L’espace publiccontinuité visuelle inexistanteprofil étroit d'un chemin ruralRetour sommaire
<strong>ANALYSE</strong> <strong>PITTORESQUE</strong> - <strong>Les</strong> <strong>paysages</strong> <strong>urbains</strong>6. Paysage urbain de type «écart»L’architecturemaison d'habitation de type longère en briquesmaison d'habitation 1900 en briquesmaison forestière


