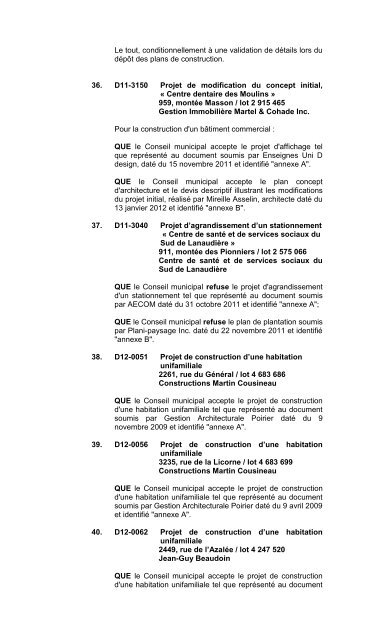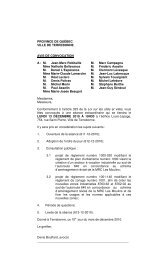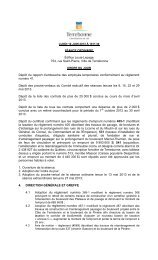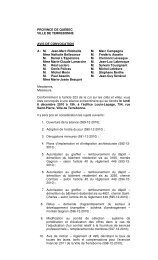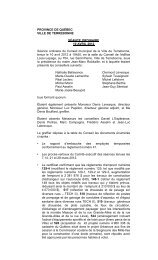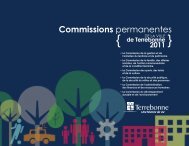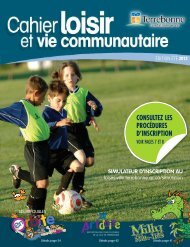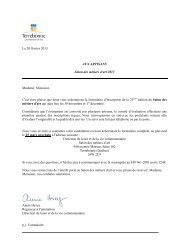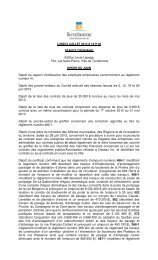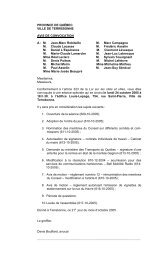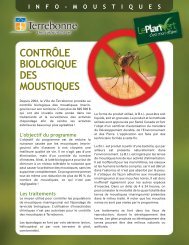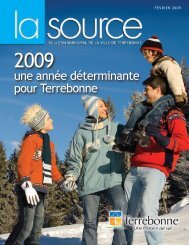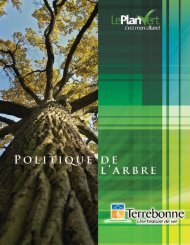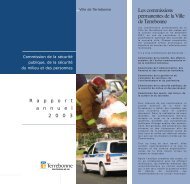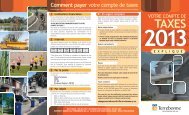13 février 2012 - Ville de Terrebonne
13 février 2012 - Ville de Terrebonne
13 février 2012 - Ville de Terrebonne
Create successful ePaper yourself
Turn your PDF publications into a flip-book with our unique Google optimized e-Paper software.
Le tout, conditionnellement à une validation <strong>de</strong> détails lors dudépôt <strong>de</strong>s plans <strong>de</strong> construction.36. D11-3150 Projet <strong>de</strong> modification du concept initial,« Centre <strong>de</strong>ntaire <strong>de</strong>s Moulins »959, montée Masson / lot 2 915 465Gestion Immobilière Martel & Coha<strong>de</strong> Inc.Pour la construction d'un bâtiment commercial :QUE le Conseil municipal accepte le projet d'affichage telque représenté au document soumis par Enseignes Uni D<strong>de</strong>sign, daté du 15 novembre 2011 et i<strong>de</strong>ntifié "annexe A".QUE le Conseil municipal accepte le plan conceptd'architecture et le <strong>de</strong>vis <strong>de</strong>scriptif illustrant les modificationsdu projet initial, réalisé par Mireille Asselin, architecte daté du<strong>13</strong> janvier <strong>2012</strong> et i<strong>de</strong>ntifié "annexe B".37. D11-3040 Projet d’agrandissement d’un stationnement« Centre <strong>de</strong> santé et <strong>de</strong> services sociaux duSud <strong>de</strong> Lanaudière »911, montée <strong>de</strong>s Pionniers / lot 2 575 066Centre <strong>de</strong> santé et <strong>de</strong> services sociaux duSud <strong>de</strong> LanaudièreQUE le Conseil municipal refuse le projet d'agrandissementd'un stationnement tel que représenté au document soumispar AECOM daté du 31 octobre 2011 et i<strong>de</strong>ntifié "annexe A";QUE le Conseil municipal refuse le plan <strong>de</strong> plantation soumispar Plani-paysage Inc. daté du 22 novembre 2011 et i<strong>de</strong>ntifié"annexe B".38. D12-0051 Projet <strong>de</strong> construction d’une habitationunifamiliale2261, rue du Général / lot 4 683 686Constructions Martin CousineauQUE le Conseil municipal accepte le projet <strong>de</strong> constructiond'une habitation unifamiliale tel que représenté au documentsoumis par Gestion Architecturale Poirier daté du 9novembre 2009 et i<strong>de</strong>ntifié "annexe A".39. D12-0056 Projet <strong>de</strong> construction d’une habitationunifamiliale3235, rue <strong>de</strong> la Licorne / lot 4 683 699Constructions Martin CousineauQUE le Conseil municipal accepte le projet <strong>de</strong> constructiond'une habitation unifamiliale tel que représenté au documentsoumis par Gestion Architecturale Poirier daté du 9 avril 2009et i<strong>de</strong>ntifié "annexe A".40. D12-0062 Projet <strong>de</strong> construction d’une habitationunifamiliale2449, rue <strong>de</strong> l’Azalée / lot 4 247 520Jean-Guy BeaudoinQUE le Conseil municipal accepte le projet <strong>de</strong> constructiond'une habitation unifamiliale tel que représenté au document


