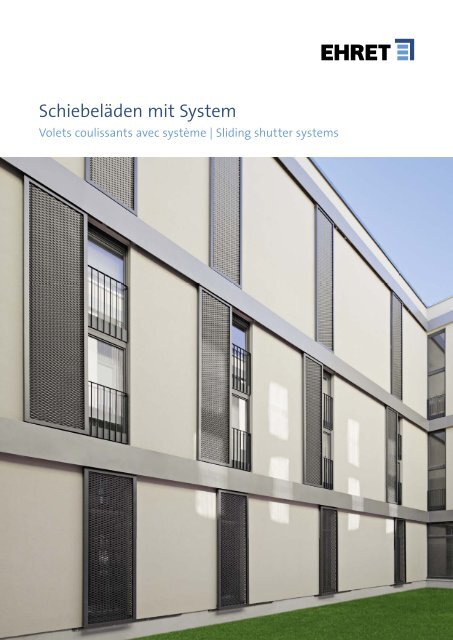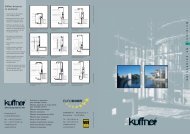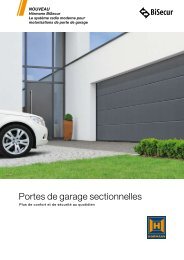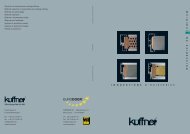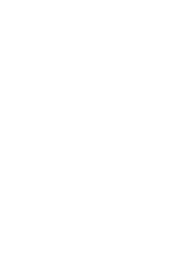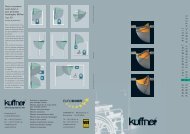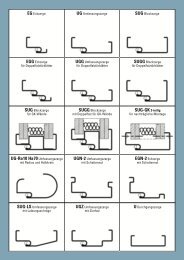Schiebeläden mit System - acmsa.ch
Schiebeläden mit System - acmsa.ch
Schiebeläden mit System - acmsa.ch
You also want an ePaper? Increase the reach of your titles
YUMPU automatically turns print PDFs into web optimized ePapers that Google loves.
Das Einfa<strong>ch</strong>e ist immer genial – und das Geniale immer einfa<strong>ch</strong>.<strong>S<strong>ch</strong>iebeläden</strong> sind die simpelste und zuglei<strong>ch</strong> eleganteste Form,S<strong>ch</strong>atten zu werfen.Le génial est toujours simple et la simplicité est toujours géniale. Lesvolets coulissants sont dans la forme ce qui a de plus simple et deplus élégant pour donner de l’ombre.Brilliant things are always simple – and simple things are alwaysbrilliant. Sliding shutters are the simplest, most elegant way ofcasting shadows.3
MAXMATRICO-MAX70SUN-MAX37SL-MAX157
PLANO | VARIOPLANOVARIO9
70DimensionenFüllungen | Empiècements | Fillings22.5°16.325°40544080.580.5210.5PL | PL-LOGEGE-SESR60109012101226AS AMS JS JZ15°35°987360545510131113MS JVH UL PARIS1018°45°54181822SUN L54SUN P70SL12
DimensionsPLANO VARIO MATRICOKombinationsmögli<strong>ch</strong>keiten | possibilités de combinaison | possibilities of combinationASAMSJSJZMSJVHULPARISGEGE-SESRSUN L54SUN P70SLPLANOVARIORahmenCadreFrameR75 AR75 R48 SL SL12 MAX15 MAX28 MAX37 MAX70 SUNP70FüllungEmpiècementFillingMATRICOPLPL-LO13
MaximalmaßeRahmenCadreFrameFüllungEmpiècementFillingModellnameNom de modèleModel nameBreite max. / mmLargeur max. / mmWidth max. / mmHöhe max. / mmHauteur max. / mmHeight max. / mmR75 JS JS 1100 2200MS MS 1100 2200JS JSV 800 1900MS MSV 800 1900PARIS PARIS 1700 2200TZ/TZO TZ/TZO 1800 3000SR SR 1200 3000TSW TSW 1200 3000PL PL 1500 3000PL PL-LO 1500 3000GE/GE-SE GE/GE-SE 1200 3000SUN L54 SUN-R75 2100 2200AR75 AS AS 800 2500AMS AMS 800 2500SL SL SL 2100 2500PLANO PLANO 1500 3000VARIO VARIO 1500 3000MATRICO MATRICO 1250 2500SL12 PLANO PLANO 1500 3000VARIO VARIO 1500 3000MATRICO MATRICO 1250 2500SUN-P70 SUN-P70 SUN-P70 2100 3000MAX70 JS JS-MAX70 1200 5000JZ JZ-MAX70 1200 5000MS MS-MAX70 1200 5000SL SL-MAX70 2100 5000PARIS PARIS-MAX70 1700 5000PLANO PLANO-MAX70 1500 3000VARIO VARIO-MAX70 1500 2500MATRICO MATRICO-MAX70 1250 2500SUN L54 SUN-MAX70 1800 5000MAX37 JS JS-MAX37 1100 3500JZ JZ-MAX37 1200 3500MS MS-MAX37 1100 3500SL SL-MAX37 2100 3500PARIS PARIS-MAX37 1700 3500SUN L54 SUN-MAX37 1800 3500SUN L54 SUN-MAX37 V 800 1900MS MS-MAX37 V 800 1900JS JS-MAX37 V 800 1900MAX28 PLANO PLANO-MAX28 1500 3000VARIO VARIO-MAX28 1500 3000MATRICO MATRICO-MAX28 1250 3000MAX15 JS JS-MAX15 1100 2200JZ JZ-MAX15 1200 2200MS MS-MAX15 1100 2200SL SL-MAX15 2100 2200PARIS PARIS-MAX15 1700 2200PLANO PLANO-MAX15 1500 3000VARIO VARIO-MAX15 1500 3000MATRICO MATRICO-MAX15 1250 2500SUN L54 SUN-MAX15 1800 2200Flügel <strong>mit</strong> größeren Maßen sind bei einigen Modellen dur<strong>ch</strong> Verwendung von Längsfriesen, Querfriesen oder Stützprofilen mögli<strong>ch</strong>.Des volets de plus grandes dimensions sont réalisables par la mise en œuvre de montants verticaux, traverses horizontales oude profils raidisseurs.Panels with larger dimensions are possible for some models through the use of lengthwise or crosswise rails or supporting profiles.14
Dimensions maximales | Maximum dimensionsLaufwagenauswahlChoix de <strong>ch</strong>arriot de roulementChoice of carriersR75AR75SLJSMSJSVMSVPARISTZ/TZOSRTSWPLPL-LOGE/GE-SESUN-R75ASAMSSLPLANOVARIOMATRICOECO 60 | 0 - 60 kgECO 100 | 61 - 100 kgSL12SUN-P70MAX70MAX37MAX28MAX15PLANOVARIOMATRICOSUN-P70JS-MAX70JZ-MAX70MS-MAX70SL-MAX70PARIS-MAX70PLANO-MAX70VARIO-MAX70MATRICO-MAX70SUN-MAX70JS-MAX37JZ-MAX37MS-MAX37SL-MAX37PARIS-MAX37SUN-MAX37SUN-MAX37 VMS-MAX37 VJS-MAX37 VPLANO-MAX28VARIO-MAX28MATRICO-MAX28JS-MAX15JZ-MAX15MS-MAX15SL-MAX15PARIS-MAX15PLANO-MAX15VARIO-MAX15MATRICO-MAX15SUN-MAX155000490048004700460045004400430042004100400039003800370036003500340033003200310030002900280027002600Flügelhöhe in mm | Hauteur du volet en mm | Panel height in mm0 - 60 kg61 - 100 kg100 200 300 400 500 600 700 800 900 1000 1100 1200 1300 1400 1500 1600 1700 1800 1900 2000 2100SUN-MAX70PARIS-MAX70JS-/JZ-/MS-MAX70SL-MAX70Flügelbreite in mm | Largeur du volet en mm | Panel width in mm15
Modellemax. 1900 mmMS-MAX37 Vmax. 800 mmJS-MAX70max. 1200 mmmax. 3500 mmmax. 2500 mmmax. 5000 mmSUN-MAX70max. 1800 mmAMSmax. 800 mm16
Modèles | Modelsmax. 2200 mmSL-MAX15max. 2100 mmPL-LOmax. 1500 mmmax. 1900 mmmax. 2500 mmmax. 3000 mmSUN-MAX37 Vmax. 800 mmMATRICO-MAX70max. 1250 mm17
Modellemax. 3000 mmSRmax. 1200 mmMS-MAX15max. 1100 mmmax. 2500 mmmax. 2500 mmmax. 2200 mmVARIO-MAX70max. 1500 mmSLmax. 2100 mm18
Modèles | Modelsmax. 3000 mmSUN-P70max. 2100 mmPLANO-MAX15max. 1500 mmmax. 1900 mmmax. 2200 mmmax. 3000 mmJS-MAX37 Vmax. 800 mmPARIS-MAX15max. 1700 mm19
Bes<strong>ch</strong>läge20
Accessoires | Accessories21
Ans<strong>ch</strong>lags<strong>ch</strong>emen1/R 1/L2/LL2/LL-R3/LLL3/RRR3/LLL-RR3/LL-RRR22
S<strong>ch</strong>émas de pose | Rebate layout1/L-R2/RR2/L-RR2/LL-RR3/LLL-R3/L-RRR3/LLL-RRRDie Ans<strong>ch</strong>lags<strong>ch</strong>emen werden von innen betra<strong>ch</strong>tet bezei<strong>ch</strong>net.Die Bezei<strong>ch</strong>nung 2/LL-R steht für 2 Laufs<strong>ch</strong>ienen,2 Flügel links (LL) und 1 Flügel re<strong>ch</strong>ts (R).Les s<strong>ch</strong>émas de pose sont désignés, considérés à partir de l’intérieur. Ladésignation 2/LL-R signifie 2 rails de guidage, 2 battants à gau<strong>ch</strong>e (LL) etun battant à droite (R).The rebate layouts are described as seen from the inside. The designation2/LL-R stands for 2 guide rails, 2 panels on left (LL) and 1 panel on right (R).23
Aufhängung A7575757575ECO 60 | 0 - 60 kg14912033 343028125 1214912030 33 342814912030 33 3428149120343330361232123212321248R75 R48 SL | SL12 MAX37 | MAX2875757575ECO 100 | 61 - 100 kg15512640333028125 1215512633 40302815512633 40302815512633 4030361232123212321248Dur<strong>ch</strong>gehendes Trägerprofil und Profilblende. Die Blende wird <strong>mit</strong> Trägerbügeln unsi<strong>ch</strong>tbar befestigt.Profil porteur continu et auvent. L’auvent est fixé discrètement avec un étrier.Continuous support profile and profile cover. The cover is invisibly fixed with carrier brackets.24
Système de suspension A75 | Suspension system A7575363033149120341248MAX1575363015512633 40124825
Aufhängung A105105105105105ECO 60 | 0 - 60 kg14912033 343028 4432 3212 12125 1214912033 343028 4432 3212 1214912033 343028 4432 3212 1214912033 3430155070R75 R48 SL | SL12 MAX70105105105105ECO 100 | 61 - 100 kg15512633 403028 4432 32125 1215512633 403028 4432 3215512633 403028 4432 3215512633 4030507012121212121215Dur<strong>ch</strong>gehendes Trägerprofil und Profilblende. Die Blende wird <strong>mit</strong> Trägerbügeln unsi<strong>ch</strong>tbar befestigt.Profil porteur continu et auvent. L’auvent est fixé discrètement avec un étrier.Continuous support profile and profile cover. The cover is invisibly fixed with carrier brackets.26
Système de suspension A105 | Suspension system A10527
Aufhängung A148148148148148ECO 60 | 0 - 60 kg17013030 33 3428 44 4432 32 32125 3317013030 33 3428 44 4432 32 3217013030 33 3428 44 4432 32 3217013030 33 3436 6048 4812 12 1212 12 1212 1212 12 12R75 R48 SL | SL12 MAX37 | MAX28148148148148ECO 100 | 61 - 100 kg17013630 33 4028 44 4432 32 32125 3317013630 33 4028 44 4432 32 3217013630 33 4028 44 4432 32 3217013630 33 4036 6048 4812 12 1212 12 1212 1212 12 12Dur<strong>ch</strong>gehendes Trägerprofil und Profilblende. Die Blende wird <strong>mit</strong> Trägerbügeln unsi<strong>ch</strong>tbar befestigt.Profil porteur continu et auvent. L’auvent est fixé discrètement avec un étrier.Continuous support profile and profile cover. The cover is invisibly fixed with carrier brackets.28
Système de suspension A148 | Suspension system A14814836 6017013030 33 3448 4812 12MAX1514836 6013630 33 4017048 4812 1229
Aufhängung A195195195195ECO 60 | 0 - 60 kg21114730 33 3436 60 6048 48 48125 7021114730 33 3436 60 6048 48 4821114730 33 3450 8570 7012 12 1212 12 1215 15MAX37 | MAX28 MAX15 MAX70195195195ECO 100 | 61 - 100 kg21715330 33 4036 60 6048 48 48125 7021715330 33 4036 60 6048 48 4821715330 33 4050 8570 7012 12 1212 12 1215 15Aufhängesystem <strong>mit</strong> Wand-Basisprofil und einzelnen Trägern zum Einhängen. Die geteilte Blende besteht aus zweiStrangpressprofilen <strong>mit</strong> Steckverbindung. Die Blende wird <strong>mit</strong> Trägerbügeln unsi<strong>ch</strong>tbar befestigt.Système de suspension avec profil mural de base, et supports ponctuel à emboiter. L’auvent se compose de deux partiesarticulées à emboiter. L’auvent est fixé discrètement avec un étrier.Suspension system with basic wall profile and individual supports for atta<strong>ch</strong>ment. The divided cover consists of two extrudedprofiles with plug connections. The cover is invisibly fixed with carrier brackets.30
Système de suspension A195 | Suspension system A19531
Untere FührungenTyp A | Type A32
Guidages bas | Lower guide rail systemsTyp B | Type B33
Untere Führung A7512Typ A | Type A28R75 R48 SL | SL12 MAX37 | MAX28Typ B | Type B3107528 28 28123172828 28 2834
Guidage bas A75 | Lower guide rail system A7528MAX152835
Untere Führung A105Typ A | Type A75121210151028 44328 44 28 44 313R75 R48 SL | SL12 MAX7012 1215Typ B | Type B75171728 44328 44 28 44 31336
Guidage bas A105 | Lower guide rail system A10537
Untere Führung A14812 12 1212 12 1212 12 1212 12Typ A | Type A28 44 443R75 R48 SL | SL12 MAX37 | MAX28Typ B | Type B751028 44 4428 44 4428 6028 44 4428 44 44 28 44 44 28 6038
Guidage bas A148 | Lower guide rail system A14812 1228 60MAX1528 6039
Untere Führung A19515 1512 12 1212 12 12Typ B | Type BTyp A | Type A841028 60 60428 60 6031 85MAX37 | MAX28 MAX15 MAX701728 60 60428 60 6031 8540
Guidage bas A195 | Lower guide rail system A19541
OptionenDeckenmontage | Montage sous dalle | Ceiling installation5533551405 53033 5633 5633 567.57.511.5 12 12 11.51433.5 12 12 3.517515155R75MAX37 | MAX28 | MAX15MAX70Deckenmontagen erfolgen über S<strong>ch</strong>ienenkombinationen. Es stehen zwei Decken-Laufs<strong>ch</strong>ienen <strong>mit</strong> S<strong>ch</strong>ienenbreiten von 33 und 55 mm zur Verfügung (Höhe: je 56 mm).La pose sous dalle se fait par le biais d’une combinaison de rails. Deux rails de 33 et 55 mm de largeur, et 56 mm de hauteur sont disponible pour la pose sous dalle.Shutters can be ceiling mounted using rail combinations. Two ceiling rails with rail widths of 33 and 55 mm are available (height: 56 mm ea<strong>ch</strong>).42
OptionenDur<strong>ch</strong>gehende Führung | Guidage continu | Continuous guide track4Kammrost | Cailleboti | Comb gratingbauseitsà fournir par le client sur placeto be delivered by clientFensterbankführung | Guidage appui de fenêtre | Window sill guide track44
OptionsKantriegel | Verrou | Lockbar Mittelvers<strong>ch</strong>luss | Fermeture | Center lock S<strong>ch</strong>iebeladenriegel | Targette | Lockbar17.286045
Optionen46
OptionsBasiswinkel | Équerre de base | Basic angle888604460536067R75 | AR75 | R48 | SL | SL12 MAX15 | MAX28 | MAX37 SUNP70 | MAX708860906011347
Elektroantrieb48
Motorisation électrique | Electric drive49
Seniorenheim Konstanz, Deuts<strong>ch</strong>land,Falts<strong>ch</strong>iebeladen JSMaison de retraite à Konstanz, Allemagne,volet coulissant et pliable JSOld people‘s home Konstanz, Germany,sliding and folding shutter JS51
JS | TSWJSTSW53
Maximalmaße54
Dimensions maximales | Maximum dimensionsRahmenCadreFrameFüllungEmpiècementFillingModellnameNom de modèleModel nameFlügelbreite max. / mmLargeur du battant max. / mmWidth of panel max. / mmHöhe max. / mmHauteur max. / mmHeight max. / mmR75 JS JS 600 2200MS MS 600 2200PARIS PARIS 600 2200TZ/TZO TZ/TZO 600 3000SR SR 600 3000TSW TSW 600 3000PL PL 600 3000PL PL-LO 600 3000GE/GE-SE GE/GE-SE 600 3000SUN L54 SUN-R75 600 2200AR75 AS AS 600 2500AMS AMS 600 2500SL SL SL 600 2500PLANO PLANO 600 3000VARIO VARIO 600 3000SL12 PLANO PLANO 600 3000VARIO VARIO 600 3000Flügel <strong>mit</strong> größeren Maßen sind bei einigen Modellen dur<strong>ch</strong> Verwendung von Längsfriesen, Querfriesen oder Stützprofilen mögli<strong>ch</strong>.Des volets de plus grandes dimensions sont réalisables par la mise en œuvre de montants verticaux, traverses horizontales oude profils raidisseurs.Panels with larger dimensions are possible for some models through the use of lengthwise or crosswise rails or supporting profiles.55
Ladenführungen13736bauseitsà fournir par le client sur placeto be delivered by clientX (max. 42 mm)OBEN | HAUT | TOP56282842648 ± 573X (max. 42 mm)A B C D49 ± 524UNTEN | BAS | BOTTOM36≥ 182473≥ 3524 21 ± 545 ± 523 ± 52447 ± 53629(22.5/35.5) 297(22.5/35.5) 29≥ 1056
Guidages | Guides57
FlügelaufteilungNa<strong>ch</strong> außen faltend | pliant vers l‘extérieur | folding to the outsideNa<strong>ch</strong> innen faltend | pliant vers l‘intérieur | folding to the insideDie Flügelanzahl ist unbegrenzt. Ausführungen <strong>mit</strong> gerader oder ungerader Anzahl sind mögli<strong>ch</strong>.Le nombre de battant est illi<strong>mit</strong>é. Une exécution avec un nombre paire ou impaire est possible.The number of panels is unli<strong>mit</strong>ed. Execution with even or odd number is possible.58
Répartitions de battants | Partitioning of the panels2 Flügel | 2 battants | 2 panels 3 Flügel | 3 battants | 3 panels4 Flügel | 4 battants | 4 panels 4 Flügel | 4 battants | 4 panels8 Flügel | 8 battants | 8 panelsmax.600 mmmax.60 cm59
Maßfertigung60
Production sur mesure | Made to measureCAD trifft KreativitätAr<strong>ch</strong>itekten und Planer könnensi<strong>ch</strong> bei EHRET vielfältig in ihrerPlanung unterstützen lassen.EHRET bietet ihnen alle Unterlagen,die für die Planung vonFassaden und deren Vers<strong>ch</strong>attungbenötigt werden: gedrucktund online. Neben diesen Toolsbietet EHRET die Unterstützungin der Planungsphase dur<strong>ch</strong> einerfahrenes S<strong>ch</strong>iebeladen-Team,wel<strong>ch</strong>es gemeinsam <strong>mit</strong> den Gestalterneiner Fassade passendete<strong>ch</strong>nis<strong>ch</strong>e Lösungen entwickelt.Die Manufaktur in der FabrikEHRET ist größter europäis<strong>ch</strong>erHersteller von Fensterläden ausAluminium. Mehr als 100 vers<strong>ch</strong>iedeneModelle in mehr als4 000 Farben bieten eine enormeVariantenvielfalt. Sollte Ihnen dieVielfalt einmal ni<strong>ch</strong>t ausrei<strong>ch</strong>en,plant und realisiert EHRET individuelleLösungen für kreativeAnsprü<strong>ch</strong>e.CAD rejoint la créativitéChez EHRET, ar<strong>ch</strong>itectes et planificateurspeuvent recevoir touteune gamme de conseils pourleur planification. EHRET a naturellement tous les élémentsnécessaires pour l’ombrage desfaçades : imprimés et en ligne.Outre ces outils, EHRET offre unsoutien dans la phase de planification.Ce soutient est assuré parune équipe spécialisée en voletscoulissants qui développe dessolutions te<strong>ch</strong>niques adaptéesconjointement avec les concepteursde façades.Manufacture dans l’usineEHRET est le plus gros fabricantde volets en aluminium. Plus de100 modèles différents et plus de4 000 couleurs offrent une grandevariété. Et si malgré cette variétéle client ne trouve pas ce qu’il luifaut, EHRET conçoit et réalise dessolutions individuelles pour descréations exigeantes.CAD meets creativityAt EHRET, ar<strong>ch</strong>itects and plannerscan obtain a wide rangeof support for their planning.Naturally, EHRET has all thedocumentation needed for theplanning of facade shading, bothprinted and online. Alongsidethese tools, EHRET also offerssupport in the planning phasethrough its specialist slidingshutter team whi<strong>ch</strong> works withthe facade designers to createthe best te<strong>ch</strong>nical solutions.Production in the factoryEHRET is Europe’s largest manufacturerof aluminium windowshutters. Over 100 different modelsin more than 4 000 coloursmean that the range is enormous.However, if this is not enough,EHRET plans and produces individualsolutions that will fulfil themost creative needs.61
Farben62
Couleurs | ColoursFarbe soweit das Auge rei<strong>ch</strong>tMehr als 4 000 Farben aus dengängigsten und ausgefallenstenFarbsystemen können bei EHRETpulverbes<strong>ch</strong>i<strong>ch</strong>tet werden. RAL,NCS, VSR und DB kommen tägli<strong>ch</strong>zum Einsatz.Die Oberflä<strong>ch</strong>e kann in drei Strukturengefertigt werden: glänzend,seidenmatt und in Feinstrukturmatt (FSM).Les couleurs à n’en plus finirPlus de 4 000 couleurs dans lessystèmes de couleurs habituelset qui n’existent plus, peuventêtre thermolaqué <strong>ch</strong>ez EHRET.Nous utilisons tous les jours duRAL, NCS, VSR et DB.La surface peut être créée en troisstructures: structure brillante, enmat satiné et en structure matfin (SMF).Colour as far as the eye can seeMore than 4 000 colours fromstandard and unusual colour systemscan be powder-coated atEHRET. RAL, NCS, VSR and DB areused every day.There are three possible surfacestructures: gloss, silk matt andfine-structure matt (FSM).glänzendbrillanteglossseidenmattmat satinésilk mattFeinstruktur mattstructure mat finfine-structure matt63
EHRET GmbHFensterläden aus AluminiumVolets battants en aluminiumShutters in aluminiumBahnhofstrasse 14 - 18D - 77972 MahlbergTel. + 49 (0) 78 22 /439 - 0Fax + 49 (0) 78 22 /439 - 116www.ehret.comMade in Germany© 03.2012 EHRET GmbH | 597 | Te<strong>ch</strong>nis<strong>ch</strong>e Änderungen vorbehalten | Sous réserve de modifications te<strong>ch</strong>niques | Subject to te<strong>ch</strong>nical modifications


