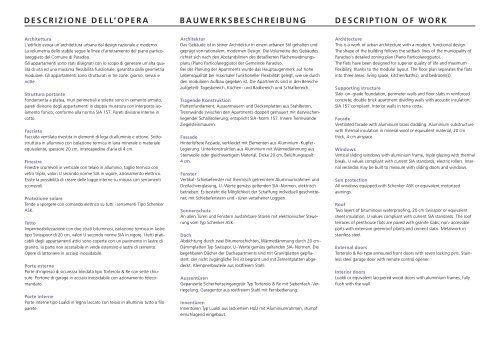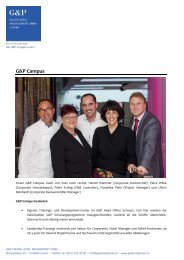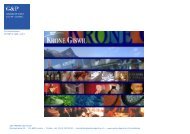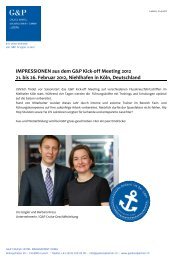Baubeschrieb - Gsell & Partner
Baubeschrieb - Gsell & Partner
Baubeschrieb - Gsell & Partner
You also want an ePaper? Increase the reach of your titles
YUMPU automatically turns print PDFs into web optimized ePapers that Google loves.
D E S C R I Z I O N E D E L L’ O P E R A B A U W E R K S B E S C H R E I B U N G D E S C R I P T I O N O F W O R K<br />
Architettura<br />
L'edificio evoca un’architettura urbana dal design razionale e moder no.<br />
La volumetria dello stabile segue le linee d'arretramento del piano particolareggiato<br />
del Comune di Paradiso.<br />
Gli appartamenti sono stati disegnati con lo scopo di generare un'alta qua -<br />
lità di vita ed una massima flessibilità funzionale, garantita dalla geometria<br />
modulare. Gli appartamenti sono strutturati in tre zone: giorno, servizi e<br />
notte.<br />
Struttura portante<br />
Fondamenta a platea, muri perimetrali e solette sono in cemento armato,<br />
pareti divisorie degli appartamenti in doppia muratura con interposto isolamento<br />
fonico; conforme alla norma SIA 157. Pareti divisorie interne in<br />
cotto.<br />
Facciata<br />
Facciata ventilata rivestita in elementi di lega di alluminio e ottone. Sotto -<br />
struttura in alluminio con isolazione termica in lana minerale o materiale<br />
equivalente, spessore 20 cm, intercapedine d'aria di 4 cm.<br />
Finestre<br />
Finestre scorrevoli in verticale con telaio in alluminio, taglio termico con<br />
vetro triplo, valori U secondo norme SIA in vigore, azionamento elettrico.<br />
Esiste la possibilità di creare delle logge interne su misura con serramenti<br />
scorrevoli.<br />
Protezione solare<br />
Tende a sporgere con comando elettrico su tutti i serramenti Tipo Schen ker<br />
ASK.<br />
Tetto<br />
Impermeabilizzazione con due strati bituminosi, isolazione termica in lastre<br />
tipo Swisspoor di 20 cm, valori U secondo norme SIA in vigore. I tetti praticabili<br />
degli appartamenti attici sono coperte con un pavimento in lastre di<br />
granito, la parte non accessibile in verde estensivo e lastre di cemento.<br />
Opere di lattoniere in acciaio inossidabile.<br />
Porte esterne<br />
Porte d’ingresso di sicurezza blindata tipo Torterolo & Re con sette chiu -<br />
sure. Portone di garage in acciaio inossidabile con azionamento telecomandato.<br />
Porte interne<br />
Porte interne tipo Lualdi in legno laccato con telaio in alluminio tutto a filo<br />
parete.<br />
Architektur<br />
Das Gebäude ist in seiner Architektur in einem urbanen Stil gehalten und<br />
geprägt von rationalem, modernen Design. Die Volumetrie des Gebäudes<br />
richtet sich nach den Abstandslinien des detaillierten Flächenwidmungsplans<br />
(Piano Particolareggiato) der Gemeinde Paradiso.<br />
Bei der Planung der Apartments wurde das Hauptaugenmerk auf hohe<br />
Lebensqualität bei maximaler funktioneller Flexibilität gelegt, wie sie durch<br />
den modularen Aufbau gegeben ist. Die Apartments sind in drei Bereiche<br />
aufgeteilt: Tagesbereich, Küchen- und Badbereich und Schlafbereich.<br />
Tragende Konstruktion<br />
Plattenfundament, Aussenmauern und Deckenplatten aus Stahlbeton,<br />
Trennwände zwischen den Apartments doppelt gemauert mit dazwischenliegender<br />
Schallisolierung; entspricht SIA-Norm 157. Innere Trennwände<br />
Ziegelsteinmauern.<br />
Fassade<br />
Hinterlüftete Fassade, verkleidet mit Elementen aus Aluminium-Kupfer-<br />
Legierung. Unterkonstruktion aus Aluminium mit Wärmedämmung aus<br />
Steinwolle oder gleichwertigem Material, Dicke 20 cm, Belüftungsspalt<br />
4 cm.<br />
Fenster<br />
Vertikal-Schiebefenster mit thermisch getrenntem Aluminiumrahmen und<br />
Dreifachverglasung, U-Werte gemäss geltenden SIA-Normen, elektrisch<br />
betrieben. Es besteht die Möglichkeit der Schaffung individuell geschnittener,<br />
mit Schiebefenstern und -türen versehener Loggien.<br />
Sonnenschutz<br />
An allen Türen und Fenstern ausfahrbare Storen mit elektronischer Steuerung<br />
vom Typ Schenker ASK.<br />
Dach<br />
Abdichtung durch zwei Bitumenschichten, Wärmedämmung durch 20 cm-<br />
Dämmplatten Typ Swisspor, U-Werte gemäss geltenden SIA-Normen. Die<br />
begehbaren Dächer der Dachapartments sind mit Granitplatten gepflastert,<br />
der nicht zugängliche Teil ist begrünt und mit Zementplatten abgedeckt.<br />
Klempnerbauteile aus rostfreiem Stahl.<br />
Aussentüren<br />
Gepanzerte Sicherheitseingangstür Typ Torterolo & Re mit Siebenfach-Verriegelung.<br />
Garagentor aus rostfreiem Stahl mit Fernbedienung.<br />
Innentüren<br />
Innentüren Typ Lualdi aus lackiertem Holz mit Aluminiumrahmen, stumpf<br />
einschlagend eingebaut.<br />
Architecture<br />
This is a work of urban architecture with a modern, functional design.<br />
The shape of the building follows the setback lines of the municipality of<br />
Paradiso's detailed zoning plan (Piano Particolareggiato).<br />
The flats have been designed for superior quality of life and maximum<br />
flexibility, thanks to the modular layout. The floor plan separates the flats<br />
into three areas: living space, kitchen/bath(s), and bedroom(s).<br />
Supporting structure<br />
Slab-on-grade foundation, perimeter walls and floor slabs in reinforced<br />
concrete; double brick apartment dividing walls with acoustic insulation;<br />
SIA 157 compliant. Interior walls in terra cotta.<br />
Facade<br />
Ventilated facade with aluminium brass cladding. Aluminium substructure<br />
with thermal insulation in mineral wool or equivalent material, 20 cm<br />
thick, 4 cm airspace.<br />
Windows<br />
Vertical sliding windows with aluminium frame, triple glazing with thermal<br />
break, U values compliant with current SIA standards, electric rollers. Internal<br />
verandas may be built to measure with sliding doors and windows.<br />
Sun protection<br />
All windows equipped with Schenker ASK or equivalent motorized<br />
awnings.<br />
Roof<br />
Two layers of bituminous waterproofing, 20 cm Swisspor or equivalent<br />
sheet insulation, U values compliant with current SIA standards. The roof<br />
terraces of penthouse flats are paved with granite slabs; non-accessible<br />
parts with extensive greenroof plants and cement slabs. Metalwork in<br />
stainless steel.<br />
External doors<br />
Torterolo & Re-type armoured front doors with seven locking pins. Stainless<br />
steel garage door with remote control opener.<br />
Interior doors<br />
Lualdi or equivalent lacquered wood doors with aluminium frames, fully<br />
flush with the wall.
D E S C R I Z I O N E D E L L’ O P E R A B A U W E R K S B E S C H R E I B U N G D E S C R I P T I O N O F W O R K<br />
Ascensore per persone<br />
L'edificio dispone di tre ascensori tipo Schindler per il trasporto di otto<br />
persone con portata pari a 650 kg, cabina rivestita in acciaio inossidabile.<br />
Il vano scala è un compartimento taglia fuoco con illuminazione naturale.<br />
Impianti elettrici<br />
Connessione multifunzionale Home-Way in tutti gli ambienti (TV, SAT,<br />
radio, internet, telefono, link del sistema d’allarme) impianto tipo bus che<br />
permette la gestione individuale dell'impianto elettrico di tipo domotico.<br />
Telecomunicazione . Informatica<br />
Connessione SWISSCOM – ISDN per fax e telefono. Sistema di antenne<br />
interne per la trasmissione delle comunicazioni su telefoni cellulari. Connessione<br />
CABLECOM – Highspeed per TV ed internet.<br />
Ricezione satellitare.<br />
Impianto di riscaldamento / raffreddamento<br />
Produzione del calore con pannelli solari di alto rendimento e caldaia a<br />
gas per le frequenze di punta. Riscaldamento a pavimento. Termostato<br />
individuale. Raffreddamento estivo agli ultimi due piani.<br />
Impianto d’areazione<br />
Sistema di ventilazione meccanico controllato, indipendente per ogni singolo<br />
appartamento con recupero del calore.<br />
Sanitari<br />
Rivestimenti dei pavimenti e pareti in piastrelle di mosaico. Posizione bud -<br />
get completa CHF 150.-/mq. Rubinetteria tipo Hansgrohe ed apparecchi<br />
sanitari tipo Duravit mobili con lavabo incassato tipo Inda con specchio a<br />
muro, un bidet per appartamen to. Docce a filo del pavimento incluso cabina<br />
doccia in cristallo. Radia tori scalda salviette. Lavatrice e asciugatrice<br />
tipo “Miele” in ogni appartamen to.<br />
Arredamento della cucina<br />
Prestigiose cucine di marca tipo Miele – Warendorf, attrezzate con elettro -<br />
domestici, anch’essi di marca Miele. Piastre di vetroceramica, frigorifero a<br />
tre zone, lavastoviglie integrata. Piano di lavoro e schienali in granito tipo<br />
nero assoluto. Posizione budget per appartamenti piccoli CHF 20'000.medi<br />
CHF 30'000, grandi CHF 40'000.-.<br />
Armadi a muro<br />
Ogni appartamento è dotato d'un guardaroba e armadio pulizia. Posi zio -<br />
ne budget CHF 1'000.- per elemento (anta).<br />
Personenaufzug<br />
Das Gebäude verfügt über drei Aufzüge Typ Schindler, geeignet für die Beförderung<br />
von acht Personen (Nutzlast: 650 kg), die Aufzugskabine ist mit<br />
rostfreiem Stahl verkleidet. Das Treppenhaus ist als Brandabschnitt mit Tageslichtbeleuchtung<br />
konzipiert.<br />
Elektrische Anlagen<br />
Multifunktions-Anschlusstechnik „Homeway“ in allen Räumen (TV, SAT,<br />
Radio, Internet, Telefon, Alarmanlagenanbindung. Mit dieser Art der Busverkabelung<br />
können sämtliche elektrischen Geräte im Haushalt individuell<br />
angeschlossen und betrieben werden.<br />
Telekommunikation Informationstechnik<br />
SWISSCOM-Anschluss – ISDN für Fax und Telefon. Internes Antennensystem<br />
zur Signalübertragung des Telefonverkehrs mit Mobiltelefonen.<br />
CAB LE COM-Anschluss – Highspeed-TV und Internet.<br />
Satellitenempfang.<br />
Heizungs- und Kühlungsanlage<br />
Wärmeerzeugung mit Hochleistungs-Solarpaneelen und Gasheizung für<br />
Spitzenlastzeiten. Fussbodenheizung. Einzel-Thermostate. Die beiden<br />
obersten Geschosse werden im Sommer gekühlt.<br />
Belüftungsanlage<br />
Bedarfsgeregelte mechanische Belüftung, unabhängig für jedes Apartment,<br />
mit Wärmerückgewinnung.<br />
Sanitäraranlagen<br />
Boden- und Wandverkleidungen aus Mosaikfliesen. Budgetposition komplett<br />
CHF 150.-/qm. Armaturen Typ Hansgrohe und Sanitärkeramik Typ<br />
Duravit, Badmöbel mit eingelassenem Waschbecken Typ Inda mit Wandspiegel,<br />
ein Bidet pro Apartment. Bodengleiche Duschwannen mit Glaswand-Duschkabine.Beheizter<br />
Handtuchhalter. Waschmaschine und<br />
Trockner Typ „Miele“ in jedem Apartment.<br />
Küchenausstattung<br />
Hochwertige Einbauküchen Typ Miele-Warendorf, ausgestattet mit Elektrohaushaltsgeräten,<br />
ebenfalls von Miele. Glaskeramikkochfeld, 3-Zonen-<br />
Kühlschrank, eingebaute Geschirrspülmaschine. Arbeitsplatte und Spritzschutz-Wandverkleidungen<br />
aus Granit, Typ Nero Assoluto. Budgetposition<br />
für kleine Apartments CHF 20'000, mittlere CHF 30'000, grosse CHF<br />
40'000.<br />
Einbauschränke<br />
Jedes Apartment ist mit einer Garderobe und einem Besenschrank ausgestattet.<br />
Budgetposition CHF 1'000,- pro Einheit (anta).<br />
Lifts<br />
The building is equipped with three eight-person Schindler or equivalent<br />
lifts with a capacity of 650 kg and stainless steel faced cabin. The stairway<br />
is a fire compartment with natural lighting.<br />
Electrical systems<br />
Home-Way multi-connection in all living areas (TV, SAT, radio, Internet,<br />
telephone, link to alarm system); bus set-up that allows individual management<br />
of the smart home wiring system.<br />
Telecommunications and online access<br />
Swisscom ISDN connection for fax and telephone. Internal antenna system<br />
for cell phone communications. High speed Cablecom connection for TV<br />
and Internet.<br />
Satellite reception.<br />
HVAC system<br />
Heat produced by high-performance solar panels and a gas boiler for<br />
peak hours. Underfloor heating. Individual thermostat. Summertime air<br />
conditioning on top two floors.<br />
Ventilation<br />
Controlled mechanical ventilation with heat recovery, independent for<br />
each flat.<br />
Baths<br />
Mosaic tile floors and walls. Complete budget position CHF 150.-/sqm.<br />
Hansgrohe taps and Duravit sanitaryware, Inda or equivalent bath furniture<br />
with built-in washbasin and wall mirror, one bidet per flat. Flush floor<br />
showers with glass enclosure. Heated towel rails. Miele or equivalent<br />
washer and dryer in every flat.<br />
Kitchen<br />
Premium Miele/Warendorf or equivalent kitchen furnishings with Miele<br />
appliances. Glass-ceramic hobs, three-compartment refrigerator, integrated<br />
dishwasher. Countertops and backsplashes in absolute black or<br />
equivalent granite. Budget position: small flats CHF 20'000, medium flats<br />
CHF 30'000, large flats CHF 40'000.<br />
Storage space<br />
Every flat comes with a built-in wardrobe and cleaning cabinet. Budget<br />
position CHF 1'000 per module (door).
D E S C R I Z I O N E D E L L’ O P E R A B A U W E R K S B E S C H R E I B U N G D E S C R I P T I O N O F W O R K<br />
Rivestimenti dei pavimenti<br />
Parquet in legno in doussie oleato nella zona giorno e nella zona notte con<br />
zoccolino in alluminio termolaccato colore bianco. Posizione budget completa<br />
CHF 1'50.-/mq.<br />
Rivestimenti delle pareti<br />
Zona giorno e zona notte intonaco di gesso tinteggiato bianco.<br />
Soffitti<br />
Zona giorno e zona notte intonaco di gesso tinteggiato bianco. Garage e<br />
cantine in calcestruzzo tinteggiato bianco.<br />
Sicurezza / Comfort<br />
Videosorveglianza del portone con telecamera a circuito chiuso, interfono<br />
ed apertura telecomandata sulle porte d'ingresso.<br />
Insonorizzazione<br />
Insonorizzazione d’alto livello, conforme alla norma SIA 157.<br />
Sistemazione esterna<br />
La piazza di grandi dimensioni è rivestita in granito ed è arredata con degli<br />
alberi decorativi e delle panchine. Scarpata a sud con copertura sempreverde<br />
con manutenzione estensiva.<br />
Accessori<br />
Ogni appartamento dispone di una cantina privata. Tre blocchi di buca lettere<br />
con suonerie e videocitofono. Sistema di chiusura con chiave unica<br />
per accessi esterni, appartamento, cantina, buca lettere e locali secondari.<br />
Sono a disposizione del condominio sei locali lavanderia con stenditoio con<br />
impianto tipo Secomat. Ogni appartamento garantisce l’accesso ai disabili,<br />
secondo le normative vigente.<br />
Spese accessorie<br />
Allacciamento completo (acqua potabile, canalizzazione, elettricità, telecomunicazione)<br />
incluso nel prezzo di vendita.<br />
Annotazioni<br />
In questa breve descrizione dell’opera vengono illustrati unicamente i locali<br />
fondamentali e le specifiche, dei materiali, necessarie a definire il progetto.<br />
Una definitiva documentazione di vendita potrebbe presentare differenze,<br />
dovute ad esigenze legate all’ulteriore grado di sviluppo del progetto.<br />
Ciono nostante l’elevato livello di qualità rimarrà invariato.<br />
Eventuali modifiche, volte al adattamento degli spazi interni, potranno essere<br />
prese in considerazione.<br />
Bodenbeläge<br />
Im Tages- und Nachtbereich Holzparkett Doussie geölt mit Scheuerleiste<br />
aus weiss thermolackiertem Aluminium. Budgetposition komplett CHF<br />
150.-/qm.<br />
Wandverkleidungen<br />
Tages- und Nachtbereich: weiss gestrichener Gipsputz.<br />
Decken<br />
Tages- und Nachtbereich: weiss gestrichener Gipsputz.<br />
Garagen und Keller: weiss gestrichener Beton.<br />
Sicherheit / Komfort<br />
Haupteingangstür mit Videoüberwachungsanlage und Gegensprechanlage,<br />
ferngesteuerter Türöffnungsmechanismus an den Eingangstüren.<br />
Schallschutz<br />
Hochwertiger Schallschutz gemäss SIA-Norm 157.<br />
Aussenanlagen<br />
Der grosszügig angelegte Platz ist mit Granit gepflastert und mit Zierbäumen<br />
und Bänken ausgestattet. Nach Süden weisende Böschung mit pflegeleichter<br />
immergrüner Bepflanzung.<br />
Zusätzliche Ausstattung<br />
Jedes Apartment verfügt über einen eigenen Kellerraum. Drei Briefkastenblöcke<br />
mit Klingel und Tür-Bild-Sprechanlage. Schliesssystem mit Universalschlüssel<br />
für Ausseneingänge, Apartment, Keller, Briefkasten und<br />
Nebengebäude. Der Wohnkomplex verfügt über sechs Waschmaschinenräume<br />
mit Trockenraum und Trocknern Typ Secomat. Alle Apartments<br />
haben behindertengerechte Zugänge gemäss den geltenden Normen.<br />
Nebenkosten<br />
Sämtliche Anschlüsse (Trinkwasser, Abwasser, Strom, Telekommunikation)<br />
im Verkaufspreis eingeschlossen.<br />
Anmerkungen<br />
In dieser kurzen Bauwerksbeschreibung sind lediglich die wichtigsten<br />
Räume und die Spezifikationen der notwendigen Materialien dargestellt,<br />
um das Projekt grob zu umreissen. Die endgültigen Verkaufsunterlagen<br />
können Ábweichungen hiervon aufweisen, wie sie durch im Zuge der<br />
weiteren Projektentwicklung auftretende Notwendigkeiten erforderlich<br />
werden können. Hierbei bleibt selbstverständlich das hohe Qualitätsniveau<br />
stets unverändert.<br />
Eventuelle Änderungen zur Anpassung von Innenräumen können berücksichtigt<br />
werden.<br />
Flooring<br />
Doussié parquet in living area and bedrooms with white thermo-lacquered<br />
aluminium skirting boards. Complete budget position CHF 1'50.-/sqm.<br />
Wall finish<br />
Plastered and painted white in living area and bedrooms.<br />
Ceilings<br />
Plastered and painted white in living area and bedrooms.<br />
Garage and basement units in white painted concrete.<br />
Security / Comfort<br />
Closed-circuit surveillance of main door, remote controlled opening via<br />
intercom.<br />
Soundproofing<br />
Premium soundproofing compliant with SIA 157.<br />
Grounds<br />
The ample plaza is paved in granite and landscaped with decorative trees<br />
and benches. South slope planted with low-maintenance greenery (evergreens).<br />
Appurtenances<br />
Each flat has its own basement storage unit. Three banks of post boxes<br />
with ringer and video intercom. Single-key system for access to building,<br />
flat, basement unit, post box, and utility rooms. The building has six laundry<br />
rooms with drying lines, equipped with a Secomat or equivalent system.<br />
Each flat is wheelchair-accessible in accordance with current laws.<br />
Ancillary charges<br />
All utility hook-ups (drinking water, sewer, electricity, telecom) are included<br />
in the price.<br />
N.B.<br />
This brief description concerns the fundamental parts of the residence and<br />
the material specifications needed to define the project. The final documentation<br />
may contain differences, due to needs arising as construction<br />
moves forward. The high degree of quality will nevertheless be unchanged.<br />
Modifications that alter the interior layout may be taken into consideration.





