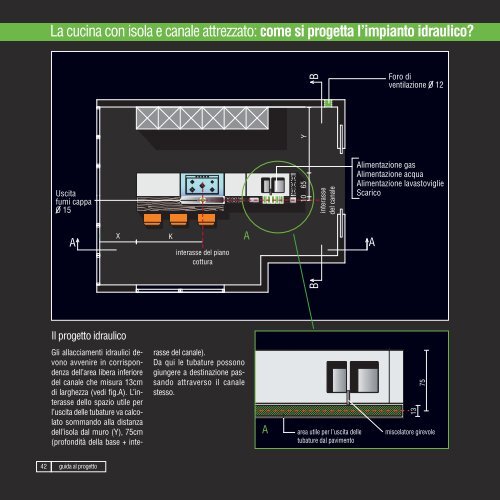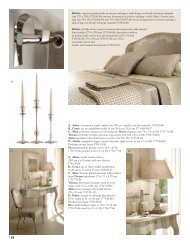Valcucine - progettare la cucina - In Deco
Valcucine - progettare la cucina - In Deco
Valcucine - progettare la cucina - In Deco
Create successful ePaper yourself
Turn your PDF publications into a flip-book with our unique Google optimized e-Paper software.
42<br />
La <strong>cucina</strong> con iso<strong>la</strong> e canale attrezzato: come si progetta l’impianto idraulico?<br />
<br />
<br />
<br />
<br />
guida al progetto<br />
<br />
Il progetto idraulico<br />
Gli al<strong>la</strong>cciamenti idraulici devono<br />
avvenire in corrispondenza<br />
dell’area libera inferiore<br />
del canale che misura 13cm<br />
di <strong>la</strong>rghezza (vedi fi g.A). L’interasse<br />
dello spazio utile per<br />
l’uscita delle tubature va calco<strong>la</strong>to<br />
sommando al<strong>la</strong> distanza<br />
dell’iso<strong>la</strong> dal muro (Y), 75cm<br />
(profondità del<strong>la</strong> base + inte-<br />
<br />
<br />
<br />
rasse del canale).<br />
Da qui le tubature possono<br />
giungere a destinazione passando<br />
attraverso il canale<br />
stesso.<br />
A<br />
A



