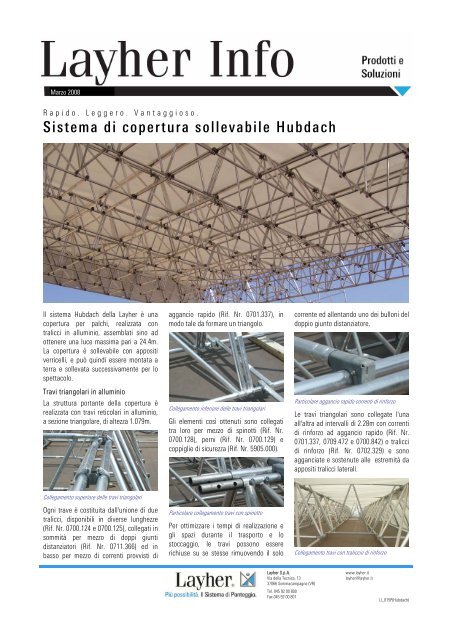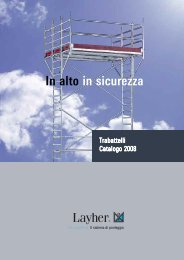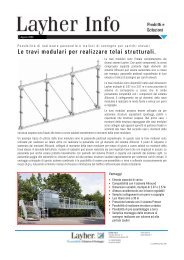Sistema di copertura sollevabile Hubdach - Ponteggi Layher
Sistema di copertura sollevabile Hubdach - Ponteggi Layher
Sistema di copertura sollevabile Hubdach - Ponteggi Layher
You also want an ePaper? Increase the reach of your titles
YUMPU automatically turns print PDFs into web optimized ePapers that Google loves.
Marzo 2008<br />
Rapido. Leggero. Vantaggioso.<br />
<strong>Sistema</strong> <strong>di</strong> <strong>copertura</strong> <strong>sollevabile</strong> <strong>Hubdach</strong><br />
Il sistema <strong>Hubdach</strong> della <strong>Layher</strong> è una<br />
<strong>copertura</strong> per palchi, realizzata con<br />
tralicci in alluminio, assemblati sino ad<br />
ottenere una luce massima pari a 24.4m.<br />
La <strong>copertura</strong> è <strong>sollevabile</strong> con appositi<br />
verricelli, e può quin<strong>di</strong> essere montata a<br />
terra e sollevata successivamente per lo<br />
spettacolo.<br />
Travi triangolari in alluminio<br />
La struttura portante della <strong>copertura</strong> è<br />
realizzata con travi reticolari in alluminio,<br />
a sezione triangolare, <strong>di</strong> altezza 1.079m.<br />
Collegamento superiore delle travi triangolari<br />
Ogni trave è costituita dall'unione <strong>di</strong> due<br />
tralicci, <strong>di</strong>sponibili in <strong>di</strong>verse lunghezze<br />
(Rif. Nr. 0700.124 e 0700.125), collegati in<br />
sommità per mezzo <strong>di</strong> doppi giunti<br />
<strong>di</strong>stanziatori (Rif. Nr. 0711.366) ed in<br />
basso per mezzo <strong>di</strong> correnti provvisti <strong>di</strong><br />
aggancio rapido (Rif. Nr. 0701.337), in<br />
modo tale da formare un triangolo.<br />
Collegamento inferiore delle travi triangolari<br />
Gli elementi così ottenuti sono collegati<br />
tra loro per mezzo <strong>di</strong> spinotti (Rif. Nr.<br />
0700.128), perni (Rif. Nr. 0700.129) e<br />
coppiglie <strong>di</strong> sicurezza (Rif. Nr. 5905.000).<br />
Particolare collegamento travi con spinotto<br />
Per ottimizzare i tempi <strong>di</strong> realizzazione e<br />
gli spazi durante il trasporto e lo<br />
stoccaggio, le travi possono essere<br />
richiuse su se stesse rimuovendo il solo<br />
<strong>Layher</strong> S.p.A.<br />
Via della Tecnica, 13<br />
37066 Sommacampagna (VR)<br />
Tel. 045 92 00 800<br />
Fax 045 92 00 801<br />
corrente ed allentando uno dei bulloni del<br />
doppio giunto <strong>di</strong>stanziatore.<br />
Particolare aggancio rapido correnti <strong>di</strong> rinforzo<br />
Le travi triangolari sono collegate l'una<br />
all'altra ad intervalli <strong>di</strong> 2.28m con correnti<br />
<strong>di</strong> rinforzo ad aggancio rapido (Rif. Nr.<br />
0701.337, 0709.472 e 0700.842) o tralicci<br />
<strong>di</strong> rinforzo (Rif. Nr. 0702.329) e sono<br />
agganciate e sostenute alle estremità da<br />
appositi tralicci laterali.<br />
Collegamento travi con traliccio <strong>di</strong> rinforzo<br />
www.layher.it<br />
layher@layher.it<br />
LI_015P(<strong>Hubdach</strong>)
Marzo 2008<br />
Tralicci laterali <strong>di</strong> sostegno<br />
Le estremità delle travi triangolari sono<br />
fissate per mezzo <strong>di</strong> spinotti (Rif. Nr.<br />
0700.126) ai tralicci laterali, <strong>di</strong> altezza pari<br />
a 1.079m, i quali sono collegati alla<br />
struttura portante laterale per mezzo <strong>di</strong><br />
apposite mensole (Rif. Nr. 0715.948) o<br />
sospesi ad essa per mezzo <strong>di</strong> verricelli.<br />
Spinotto <strong>di</strong> collegamento dei tralicci laterali<br />
Collegamento delle travi triangolari ai tralicci laterali<br />
I tralicci laterali della sezione <strong>di</strong> gronda<br />
(Rif. Nr. 0718.551 e 0703.184) sono<br />
provvisti <strong>di</strong> gancio saldato al profilo<br />
superiore, per permettere il collegamento<br />
delle funi <strong>di</strong> sollevamento.<br />
Gancio per il sollevamento della <strong>copertura</strong><br />
Copertura<br />
La <strong>copertura</strong> e realizzata con teli in PVC,<br />
provvisti <strong>di</strong> cor<strong>di</strong>ni laterali per lo<br />
scorrimento in appositi binari, fissati al<br />
profilo superiore della trave triangolare,<br />
Tabella 1: Carico ammissibile per ogni singola trave a sezione triangolare<br />
Luce<br />
(m)<br />
Carico <strong>di</strong>stribuito<br />
P (kN/M)<br />
perpen<strong>di</strong>colarmente ad essa, utilizzando<br />
appositi agganci (Rif. Nr. 0703.202).<br />
Struttura laterale <strong>di</strong> sostegno<br />
La <strong>copertura</strong> è sostenuta lateralmente da<br />
strutture realizzate con il sistema <strong>di</strong><br />
ponteggio Allround, adeguatamente<br />
zavorrate in funzione dei carichi agenti su<br />
<strong>di</strong> esse.<br />
Con<strong>di</strong>zioni <strong>di</strong> utilizzo<br />
La <strong>copertura</strong> non è <strong>di</strong>mensionata per<br />
sostenere carichi dovuti alla neve; essa<br />
deve perciò essere utilizzata durante il<br />
solo periodo estivo.<br />
La struttura è stata <strong>di</strong>mensionata per un<br />
utilizzo in presenza <strong>di</strong> vento, con velocità<br />
massima pari a 20m/sec. Per velocità<br />
superiori, eventuali reti o teli laterali<br />
devono essere rimossi e la <strong>copertura</strong><br />
abbassata in prossimità del palco.<br />
Le travi triangolari in alluminio possono<br />
essere caricate con attrezzature per lo<br />
spettacolo in accordo ai valori massimi<br />
riportati in Tabella 1.<br />
Montaggio della <strong>copertura</strong><br />
Variante 1: La <strong>copertura</strong> può essere<br />
assemblata <strong>di</strong>rettamente sul palco. Una<br />
volta terminata, viene sollevata a circa<br />
2.0m <strong>di</strong> altezza per installare le eventuali<br />
attrezzature per lo spettacolo (p.e. luci,<br />
impianti au<strong>di</strong>o, ecc.).<br />
Completata anche questa operazione, la<br />
<strong>copertura</strong> viene sollevata oltre la quota<br />
prevista per lo spettacolo, per permettere<br />
l'installazione delle apposite mensole <strong>di</strong><br />
sostegno; la <strong>copertura</strong> viene quin<strong>di</strong><br />
abbassata e appoggiata sulle suddette<br />
mensole e i tralicci laterali collegati ad<br />
esse.<br />
Carico concentrato in<br />
mezzeria P 1 (kN)<br />
Carico concentrato in 2<br />
punti P 2 (kN)<br />
<strong>Layher</strong> S.p.A.<br />
Via della Tecnica, 13<br />
37066 Sommacampagna (VR)<br />
Tel. 045 92 00 800<br />
Fax 045 92 00 801<br />
Variante 2: La <strong>copertura</strong> è sostenuta<br />
<strong>di</strong>rettamente dai verricelli anche durante<br />
lo spettacolo; in questo caso, i verricelli<br />
utilizzati devono essere del tipo approvato<br />
per sostenere strutture al <strong>di</strong> sopra <strong>di</strong> spazi<br />
accessibili al pubblico.<br />
Posizione della <strong>copertura</strong> prima e durante lo<br />
spettacolo<br />
Fissaggio delle catene<br />
I verricelli possono essere fissati sia alla<br />
base che in sommità delle strutture<br />
laterali. In funzione della scelta sono<br />
<strong>di</strong>sponibili <strong>di</strong>versi tipi <strong>di</strong> traversi <strong>di</strong><br />
sostegno. Le caratteristiche statiche qui<br />
riportate sono state ottenute con verricelli<br />
installati alla base.<br />
Caratteristiche travi triangolari<br />
Momento ammissibile = ± 39.38 kNm<br />
Taglio ammissibile (verso l'alto) = 13.26 kN<br />
Taglio ammissibile (verso il basso) = 7.83 kN<br />
Peso proprio travi triangolari = 0.15 kN/m<br />
(incluso irrigi<strong>di</strong>menti e teli <strong>di</strong> <strong>copertura</strong>)<br />
Carico concentrato in 2<br />
punti P 3 (kN)<br />
Carico concentrato in 3<br />
punti P 4 (kN)<br />
12.0 2.02 12.06 12.06 9.05 6.03<br />
14.0 1.42 9.91 9.91 7.43 4.96<br />
16.0 1.03 8.26 8.26 6.20 4.13<br />
18.1 0.77 6.95 6.95 5.21 3.47<br />
20.2 0.57 5.86 5.86 4.39 2.93<br />
22.3 0.44 4.94 4.94 3.70 2.47<br />
24.4 0.34 4.14 4.14 3.10 2.07<br />
www.layher.it<br />
layher@layher.it<br />
LI_015P(<strong>Hubdach</strong>)
Marzo 2008<br />
Traliccio laterale, alluminio<br />
Componente<br />
Traliccio laterale con gancio esterno, alluminio<br />
Traliccio laterale con gancio interno, alluminio<br />
Traliccio longitu<strong>di</strong>nale <strong>Hubdach</strong>, alluminio<br />
Traliccio <strong>di</strong> rinforzo con giunti a vite, acciaio<br />
Corrente <strong>di</strong> rinforzo con aggancio rapido, alluminio<br />
Diagonale <strong>di</strong> rinforzo con giunti a vite, acciaio<br />
Doppio giunto <strong>di</strong>stanziatore a vite, acciaio<br />
Dimensioni<br />
L x H [m]<br />
2.28 x 1.079<br />
4.56 x 1.079<br />
4.04 x 1.079<br />
4.04 x 1.079<br />
<strong>Layher</strong> S.p.A.<br />
Via della Tecnica, 13<br />
37066 Sommacampagna (VR)<br />
Tel. 045 92 00 800<br />
Fax 045 92 00 801<br />
Peso<br />
appr.[kg]<br />
24.8<br />
46.0<br />
37.0<br />
48.5<br />
Art. Nr.<br />
0700.120<br />
0700.103<br />
0711.365<br />
0718.551<br />
4.04 x 1.079 48.5 0703.184<br />
2.03 x 1.20<br />
4.00 x 1.20<br />
12.0<br />
21.0<br />
0700.125<br />
0700.124<br />
2.19 20.4 0702.329<br />
1.14<br />
1.98<br />
2.19<br />
3.2<br />
3.5<br />
3.6<br />
0701.337<br />
0709.472<br />
0700.842<br />
1.60 x 2.19 9.4 0715.820<br />
1.2 0711.366<br />
www.layher.it<br />
layher@layher.it<br />
LI_015P(<strong>Hubdach</strong>)
Marzo 2008<br />
Componente<br />
Spinotto tondo per giunzione tralicci longitu<strong>di</strong>nali e laterali,<br />
<strong>di</strong>ametro 38 mm, acciaio<br />
Spinotto quadro per giunzione tralicci laterali, 50 x 50 mm, acciaio<br />
Spinotto tondo per giunzione tralicci longitu<strong>di</strong>nali, <strong>di</strong>ametro 38 mm,<br />
acciaio<br />
Perno corto 15 x 65 mm, per spinotto Rif. Nr. 0700.126 e 0700.128, acciaio<br />
Perno lungo 14 x 77 mm, per spinotto Rif. Nr. 0700.127, acciaio<br />
Coppiglia <strong>di</strong> sicurezza, 4 mm<br />
Profilo Keder, alluminio<br />
Profilo <strong>di</strong> gronda, 79°, alluminio<br />
Supporto per profilo Keder, ACH 19mm, acciaio<br />
Vite con testa a martello per profilo Keder, con dado M12 x 40 mm<br />
Coprigiunto per profilo Keder, acciaio<br />
Telo <strong>di</strong> <strong>copertura</strong>, PVC, colore bianco<br />
Dimensioni<br />
L x H [m]<br />
<strong>Layher</strong> S.p.A.<br />
Via della Tecnica, 13<br />
37066 Sommacampagna (VR)<br />
Tel. 045 92 00 800<br />
Fax 045 92 00 801<br />
Peso<br />
appr.[kg]<br />
Art. Nr.<br />
0.23 0.8 0700.126<br />
0.35 1.7 0700.127<br />
0.35 1.1 0700.128<br />
1.30<br />
2.00<br />
2.20<br />
3.00<br />
4.00<br />
0.1 0700.129<br />
0.5 0700.130<br />
0.1 5905.000<br />
2.0<br />
3.0<br />
3.3<br />
4.5<br />
6.0<br />
4201.130<br />
4201.200<br />
4201.220<br />
4201.300<br />
4201.400<br />
0.35 0.5 4205.001<br />
1.7 1.7 0703.202<br />
0.1 4206.000<br />
0.17 0.5 4208.000<br />
1.40<br />
2.00<br />
2.20<br />
0.9 kg/m<br />
1.3 kg/m<br />
1.4 kg/m<br />
www.layher.it<br />
layher@layher.it<br />
LI_015P(<strong>Hubdach</strong>)





