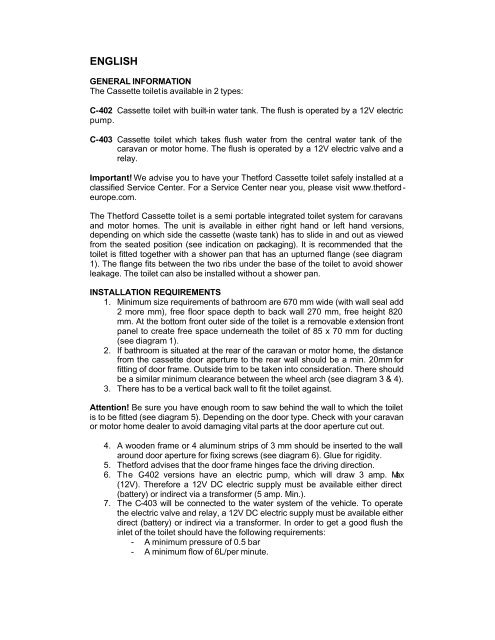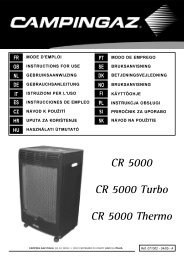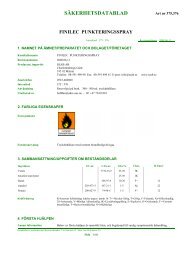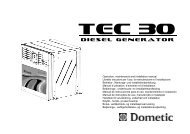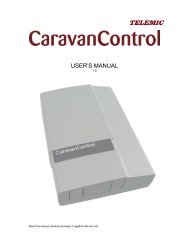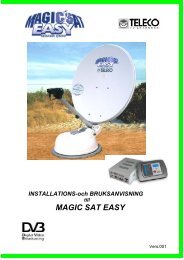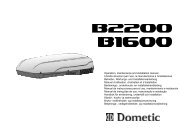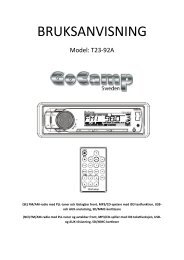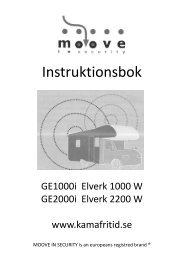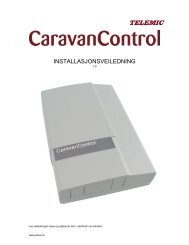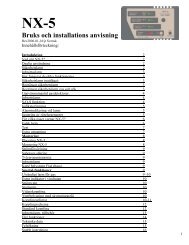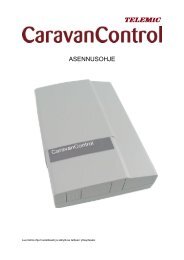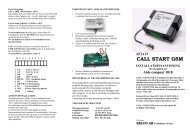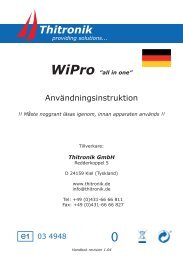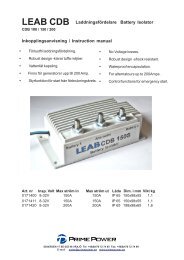Installation Manual C-400 - KAMA Fritid
Installation Manual C-400 - KAMA Fritid
Installation Manual C-400 - KAMA Fritid
You also want an ePaper? Increase the reach of your titles
YUMPU automatically turns print PDFs into web optimized ePapers that Google loves.
ENGLISH<br />
GENERAL INFORMATION<br />
The Cassette toilet is available in 2 types:<br />
C-402 Cassette toilet with built-in water tank. The flush is operated by a 12V electric<br />
pump.<br />
C-403 Cassette toilet which takes flush water from the central water tank of the<br />
caravan or motor home. The flush is operated by a 12V electric valve and a<br />
relay.<br />
Important! We advise you to have your Thetford Cassette toilet safely installed at a<br />
classified Service Center. For a Service Center near you, please visit www.thetfordeurope.com.<br />
The Thetford Cassette toilet is a semi portable integrated toilet system for caravans<br />
and motor homes. The unit is available in either right hand or left hand versions,<br />
depending on which side the cassette (waste tank) has to slide in and out as viewed<br />
from the seated position (see indication on packaging). It is recommended that the<br />
toilet is fitted together with a shower pan that has an upturned flange (see diagram<br />
1). The flange fits between the two ribs under the base of the toilet to avoid shower<br />
leakage. The toilet can also be installed without a shower pan.<br />
INSTALLATION REQUIREMENTS<br />
1. Minimum size requirements of bathroom are 670 mm wide (with wall seal add<br />
2 more mm), free floor space depth to back wall 270 mm, free height 820<br />
mm. At the bottom front outer side of the toilet is a removable extension front<br />
panel to create free space underneath the toilet of 85 x 70 mm for ducting<br />
(see diagram 1).<br />
2. If bathroom is situated at the rear of the caravan or motor home, the distance<br />
from the cassette door aperture to the rear wall should be a min. 20mm for<br />
fitting of door frame. Outside trim to be taken into consideration. There should<br />
be a similar minimum clearance between the wheel arch (see diagram 3 & 4).<br />
3. There has to be a vertical back wall to fit the toilet against.<br />
Attention! Be sure you have enough room to saw behind the wall to which the toilet<br />
is to be fitted (see diagram 5). Depending on the door type. Check with your caravan<br />
or motor home dealer to avoid damaging vital parts at the door aperture cut out.<br />
4. A wooden frame or 4 aluminum strips of 3 mm should be inserted to the wall<br />
around door aperture for fixing screws (see diagram 6). Glue for rigidity.<br />
5. Thetford advises that the door frame hinges face the driving direction.<br />
6. The C-402 versions have an electric pump, which will draw 3 amp. Max<br />
(12V). Therefore a 12V DC electric supply must be available either direct<br />
(battery) or indirect via a transformer (5 amp. Min.).<br />
7. The C-403 will be connected to the water system of the vehicle. To operate<br />
the electric valve and relay, a 12V DC electric supply must be available either<br />
direct (battery) or indirect via a transformer. In order to get a good flush the<br />
inlet of the toilet should have the following requirements:<br />
- A minimum pressure of 0.5 bar<br />
- A minimum flow of 6L/per minute.


