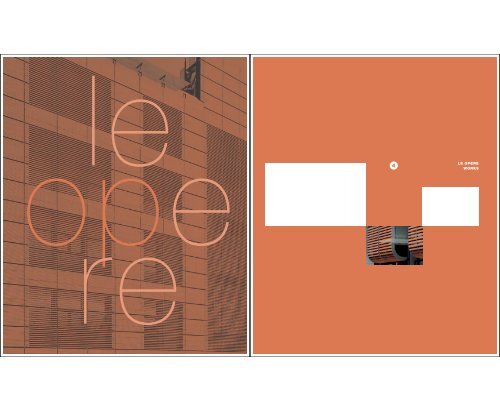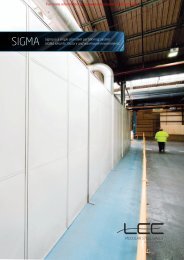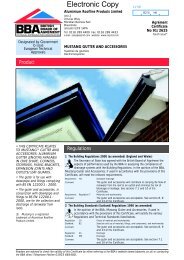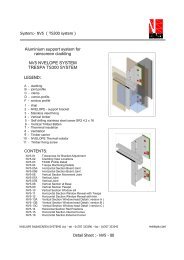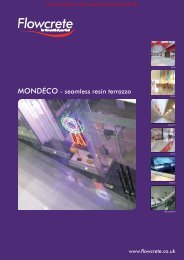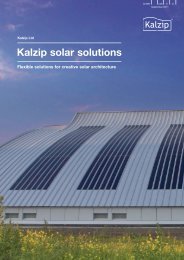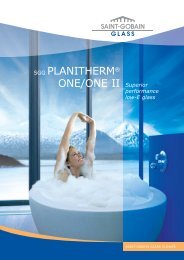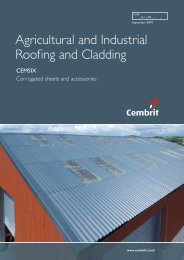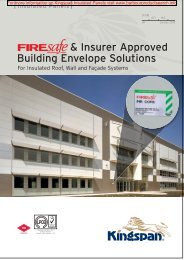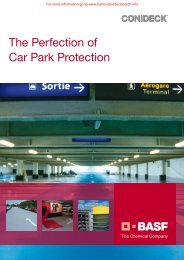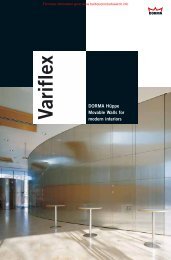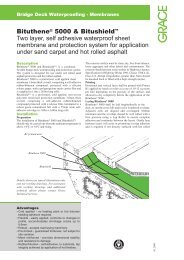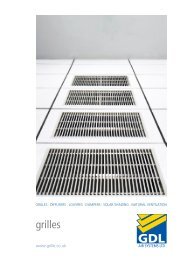LE OPERE WORKS - Barbour Product Search
LE OPERE WORKS - Barbour Product Search
LE OPERE WORKS - Barbour Product Search
- No tags were found...
You also want an ePaper? Increase the reach of your titles
YUMPU automatically turns print PDFs into web optimized ePapers that Google loves.
leopere4<strong>LE</strong> <strong>OPERE</strong><strong>WORKS</strong>
19931999200020012002Dieci anni di esperienzeSWISSCOM,SEDE CENTRA<strong>LE</strong>Zurigo (Svizzera)m 2 2˙000Fischer Architecten AG1994EDIFICIO AD USOCOMMERCIA<strong>LE</strong> ERESIDENZIA<strong>LE</strong>Alba (Cuneo)m 2 500 caArch. Fassino, Torino.1996EDIFICIO COMMERCIA<strong>LE</strong>IN LARGO RICHINIMilanom 2 250Arch. Gae Aulenti1997JRC CENTER, EURATOMIspra (Varese)m 2 3˙500Studio DA per il DisegnoAmbientale, Arch. R. NavaUNIVERSITÀ DI SIDNEY,FACOLTÀ DI ECONOMIASidney (Australia),m 2 2˙500MGT Mitchell/Giurgola& Thorp Architects1998BANCA POPOLARE DI LODILodi,m 2 16˙000Renzo Piano Building WorkshopArchitectsIMPIANTO NATATORIOCA’ BIANCALido di Veneziam 2 1˙000Arch. Alessandro ScarpaBANCA CESKA SPORITELNAPraga (Repubblica Ceca)m 2 4˙000Studio Omicron-k Ing.Arch. Martin KotikUNIVERSITÀ DEGLI STUDILjubljana (Slovenia)m 2 2˙000 circaArch. Igor KranjkPALAZZO PER APPARTAMENTIDI CIVI<strong>LE</strong> ABITAZIONECampobasso (Potenza)m 2 1˙000Arch. Mastrolorenzo“ROOSEVELTOVA”EDIFICIO RESIDENZIA<strong>LE</strong>Praga (Repubblica Ceca)m 2 600Arch. Borek Sipek,Mgr. Radovan HoraPALAZZO PER CIVI<strong>LE</strong>ABITAZIONEPotenzam 2 300Arch. MastrolorenzoBANCA POPOLARE DI LODI,AUDITORIUMLodim 2 1˙100 circaRenzo Piano Building WorkshopArchitectsNUOVO INCENERITOREFigino (Milano)m 2 10˙000 circaArch. Parodi, Studio QuattroSTABILIMENTO INDUSTRIA<strong>LE</strong>F.LLI GALLONI,Langhirano (Parma)m 2 1˙500Arch. Sara Chiari,Ing. F. FerrariCLASS HOTELSan Giovanni Rotondo (Bari)m 2 1˙500Space Planner, Arch. RaoCOMPUTER SHARING SPA,UFFICI E STABILIMENTOMilanom 2 500 circaArch. Nicola RighiniMUSEO ARCHEOLOGICOAquileia (Trieste),m 2 500Arch. Pierluigi Feltri,5+1 Architetti AssociatiPRESIDIO SANITARIONocera Umbra (Perugia)m 2 400 circaArch. Paolo Luccioni,Arch. Annunziata Stella TeotNUOVA ROAD,PALAZZINA PER UFFICITorrevecchia Pia (Pavia)m 2 250Arch. Angelo Mena.NUOVO PRESIDIOOSPEDALIERODELLA VERSILIALido di Camaiore (Lucca),m 2 10˙000Arch. E. Zambelli,Ing. A. MaraglianoNORDESTUNO,EDIFICIO COMMERCIA<strong>LE</strong>Venezia Mestre,m 2 8˙200Ottavio Di Blasi AssociatiTRENITÉ VAN DOORNEPROJECTAmsterdam (Olanda),m 2 4˙750Architectenbureau, Ellerman,Lucas, van Vugt“VIL<strong>LE</strong> AL LIDO”,EDIFICI PER RESIDENZELido di Venezia,m 2 3˙000Arch. Alessandro Scarpa.UFFICI PER IL MINISTERODEGLI INTERNI,Praga (Repubblica Ceca)m 2 1.900Petr Kolar, Ales Lapka, J.B.NovotnyEDIFICIO INDUSTRIA<strong>LE</strong>CARRON,San Zenone degli Ezelini(Treviso),m 2 300Arch. Valentino Ivano SebellinCOOP. AGRICOLA,CENTRO COMMERCIA<strong>LE</strong>.Faenzam 2 300Geom. Giorgio AndriniHOTEL DAL MORO.S.Maria degli Angeli (Perugia)m 2 200Arch. Mauro Zucchetti.CASA MARCHESIMassalengo (Lodi),Arch. Vittorio Di TuriNUOVO OSPEDA<strong>LE</strong>VALDICHIANA.Cortona (Arezzo),m 2 4˙000Arch. Roberto Palumbo,Arch. E. Zambelli,“HOTEL LAGUNA PALACE”Venezia Mestre,m 2 3˙400DHK Architects (Città del Capo)Studio Favero & Milan(Mirano, Venezia),Studio Marco Piva (Milano)MAX MARA,NUOVO INSEDIAMENTOINDUSTRIA<strong>LE</strong>Reggio Emilia,m 2 2˙300TMA StudioEDIFICIO RESIDENZIA<strong>LE</strong>Meda (Milano)m 2 800Arch. Dario Caimi,Arch. Franco AsnaghiCASA DELLO STUDENTEPadovam 2 730Prof. G. Tombola“CITTÀ DI PAVIA”,CASA DI CURAPaviam 2 500Berlucchi srl.EDIFICIO POLIFUNZIONA<strong>LE</strong>Alatri (Frosinone)m 2 500Arch. M. A. Gallon,Arch. Coccia, Ing. R. GattaTUDOR STREET PROJECT,Whitefriars, Londra (UK)m 2 500Harper MacKey LtdABITAZIONE UNIFAMILIARESaronno (Varese),m 2 200Arch. ColellaLe architetture qui illustrate sono solo una scelta tra lenumerose realizzazioni per le quali l’azienda hafornito il proprio contributo di conoscenza tecnicadel materiale e dei sistemi di ancoraggio, prima alprogetto esecutivo, poi alla produzione ed infine allamessa in opera delle varie tipologie di facciata.Questa esperienza che ha attraversato varie areegeografiche e di conseguenza affrontato anche differentisituazioni ambientali dall’Italia all’Olanda , dalla Svizzeraall’Australia, ha quindi maturato specifiche conoscenze nelladefinizione costruttiva di alcune tipologie edilizie, per lequali il ricorso al rivestimento ventilato ha assunto i caratteridi particolare necessità tecnica.Infatti le caratteristiche performative delle paretiventilate in cotto, si sono dimostrate di grande importanzaper i settori dell’edilizia ospedaliera, per l’ediliziaalberghiera, per i complessi universitari, per gli edifici peruffici ed in generale per tutte quelle situazioni costruttivedove il controllo delle condizioni microclimatiche interne siala premessa necessaria per l’allestimento di un ambiente dilavoro professionale di qualità.Va infine ricordato che in alcune di queste opere lecapacità rappresentative e comunicative del materiale, ilcotto, che affonda le radici in una tradizione costruttiva esimbolica plurimillenaria, hanno giuocato un ruolofondamentale nella scelta di un rivestimento, che mitiga colsuo racconto le immagini “macchiniste” allestite dalle fughein avanti di una tecnologia mitizzata.he works of architecture illustrated here are just asmall selection of the numerous constructions towhich the company has contributed its technicalunderstanding of the material and its systems ofanchorage, first at the level of the working planand then at those of the production and finally the installationof various types of façade.This experience, which spans a wide range of geographicalareas and as a consequence has involved dealing withdifferent environmental situations, from Italy to theNetherlands and from Switzerland to Australia, has permittedthe development of a specific know-how in the structuraldefinition of certain types of building for which the use of aventilated facing has taken on the character of a particulartechnical necessity.In fact the properties and advantages offered by terracottaventilated walls have proved to be of great value in theconstruction of hospitals, hotels, university complexes, officebuildings and in general all those situations where control ofthe internal microclimate is a necessary condition for thecreation of a high-quality working environment.Finally it must be pointed out that in some of these worksthe decorative and communicative capacities of the material,terracotta, with its roots in an age-old tradition ofconstruction, have played a fundamental role in the choice ofa facing whose symbolic associations stretching back formillennia serve to offset the “mechanistic” image created bythe constant advance of a mythicized technology.109
Swisscom, Sede CentraleZurigo (Svizzera)Swisscom Head OfficeZurich (Switzerland)Il rivestimento di questo edificio costituisce ilprimo impegno del Palagio dopo anni disperimentazioni e ricerche nei laboratori enegli impianti dell’azienda, per mettere apunto e verificare le capacità produttive e laresistenza del materiale per una tale nuovatipologia di installazione.La parete ventilata in cotto posta in operaa Zurigo misura una superficie di mq 2000 esi alterna a rivestimenti in pannellature diThe facing of this building represented IlPalagio’s first undertaking after years ofexperimentation and research in thecompany’s laboratories and plant, in whichthe resistance of the material required forsuch a new type of installation was testedand the means were developed for itsproduction.The terracotta ventilated wall installed inZurich covers an area of 2000 m 2 andprogetto: Fischer Architecten AGanno: 1993superficie rivestita: m 2 2˙000design: Fischer Architecten AGyear: 1993area faced: 2000 m 2
112alluminio e a lunghe superfici vetrate a nastro. Una grandesuperficie curva.Il colore caldo del cotto spicca appunto ad interrompere lamonotonia di un ambiente dominato dal grigio dei metalli,introducendo nella zona una nota di luce diversa, che riportaalla memoria territori mediterranei e più domestiche realtà(nella stessa zona dove è sorto l’edificio, esisteva una anticacava di argilla).La relativa dimensione della lastra permette d’altra parte direalizzare le grandi fasce curve che chiudono, intervallate ainastri delle vetrate, uno dei lati dell’edificio, contribuendocosì alla dinamicità del complesso.Le lastre in cotto sono di forma quadrata e misurano cm 45di lato per uno spessore di mm 17.Sono state messe in opera a giunto aperto, previo fissaggiocon 4 tasselli ad espansione inseriti sul retro della lastra edagganciati con squadrette metalliche ad un telaio di profilatidi alluminio.alternates with facings of aluminum paneling and longstretches of strip window, forming a large curved surface.In fact the warm color of the terracotta breaks themonotony of a setting dominated by the gray of the metal,introducing a different quality of light into the area and servingas a reminder of Mediterranean climes as well as of thingscloser to home (there used to be a clay quarry not far fromwhere the building now stands).On the other hand, the relative dimension of the tile makesit possible to create great curved bands that run, interspersedwith the strip windows, along one side of the building,contributing to the dynamism of the complex.The terracotta tiles are square in shape, measure 45 cm ona side and are 17 mm thick.They have been installed with open joints, fixed with fourexpansion plugs inserted on the back of the tile and hookedwith metal brackets to a frame of aluminum sections.
Edificio Commercialein Largo Richini,MilanoCommercial Buildingon Largo Richini, Milanprogetto: Arch. Gae Aulentianno: 1996superficie rivestita: m 2 250design: Gae Aulentiyear: 1996area faced: 250 m 2Nella ristrutturazione di questo edificioMilanese, Gae Aulenti ha postol’accento sul carattere tecnologicodella parete ventilata in cotto, portando insuperficie un segno seppur leggero dellacarpenteria metallica che sorregge ilrivestimento. Un profilo di alluminio dicolore verde scuro si inserisce nel giunto trale lastre formando sulla facciata una grigliametallica che definisce il campo dellesuperfici in cotto.Il tipo posto in opera è la lastra Terra Tiledi dimensioni 40x50 cm (studiata apposta perla ristrutturazione), fissata alla sottostrutturadi alluminio da clips in acciaio, inserite neikerf sui bordi orizzontali, dove la lastra di mm17 aumenta il suo spessore fino a mm 30 persostenere tale funzione.Un ponteggio mobile ha inoltre resoveloce la messa in opera, confermando ivantaggi della introduzione della tecnologiadel montaggio a secco anche nel campo deirivestimenti in laterizio.n her renovation of this building in Milan,Gae Aulenti has placed the accent on thetechnological character of the terracottaventilated wall, allowing a trace, howeverslight, of the metal framework that supportsthe facing to come to the surface. A profile ofdark-green aluminum has been inserted in thejoint between the tiles, forming a metal gridon the façade that defines the pattern of theterracotta panels.The facing is made up of Terra Tiles, withdimensions of 40 x 50 cm (designedexpressly for this renovation), fixed to thealuminum substructure by steel clips. Theseare inserted in the kerfs on the horizontaledges, where the 17-mm thickness of the tileincreases to 30 mm in order to providesufficient strength.The use of a cradle scaffold speeded upthe installation of the tiles, providingconfirmation of the advantages of theintroduction of dry-mounting technology intothe field of brick facings as well.
Banca Popolare di Lodi,LodiBanca Popolare di Lodi,Lodiuesto complesso di edificiparagonabile ad una cittadellaQ medioevale ad una prima lettura,svela non appena se ne percorrano gli spaziesterni, l’intento modernista di una sinceradistinzione tra struttura e rivestimento, tracomunicazione e macchina architettonica.D’altra parte se questa preoccupazioneriporta l’opera ad una dimensione temporalecontemporanea, l’uso della terracotta nestempera la distinzione in uno spessore dimemorie urbane archetipe.Il rivestimento in cotto posto in opera alladistanza di cm 20 dalla costruzione, è assentein alto in alcuni moduli sì da rivelare il“beton brut” della struttura in cementoarmato e le mensole in fusione metallica chesorreggono le lastre di vetro del cornicione.Le mensole sono il terminale di profilimetallici che percorrono verticalmente lefacciate, creando con la trama dellescanalature orizzontali delle lastre un disegnoche regola i rapporti tra le varie parti degliedifici.Dagli incavi orizzontali delle singole lastre,agli intervalli tra i pannelli che le assemblanoa gruppi di quattro, alle scanalature verticali,è un continuo giuoco di vibrazioni, checontribuiscono a comunicare un senso dioscillazione tra il carattere tecnologico elthough it resembles a medieval citadelat first sight, as soon as you begin towalk around the outside of thiscomplex of buildings the modernist intentionof making a clear distinction between facingand structure, between communication andarchitectural machine, becomes apparent.While this concern brings the work back intothe timeframe of the contemporary world, theuse of terracotta tempers the distinction,summoning up the memory of urbanarchetypes.The terracotta facing, installed at adistance of 20 cm from the construction, isabsent at the top in some modules, leavingvisible the raw concrete of the structure andthe cast-metal brackets that support theglass panes of the cornice.The brackets are the ends of metalsections that run from top to bottom of thefaçades, intersecting with the horizontalgrooves of the tiles to create a pattern thatgoverns the relations between the variousparts of the buildings.From the horizontal grooves of theindividual tiles to the intervals between thepanels that assemble them in groups of fourand then to the vertical channels, there is acontinuous play of vibrations, which helps toconvey a sense of oscillation between theprogetto: Renzo PianoBuilding WorkshopArchitectsanno: 1998superficie rivestita:m 2 16˙000design: Renzo PianoBuilding WorkshopArchitectsyear: 1998area faced: 16,000 m 2
118
120
astratto della costruzione e la componenteorganica di edificio intelligente, cui le lievinouances di colore del cotto conferiscono unulteriore aspetto di corpo “sensibile”.Tre sono gli elementi in cotto trafilato,appositamente disegnati dallo studio RenzoPiano, che contribuiscono al disegno generaledel rivestimento ventilato.L’elemento base è una lastra con cinquescanalature orizzontali di spessore mm 34,posta in opera in due differenti misure (cm27x44 e cm 33x44), preassemblata a gruppi diquattro su telai in acciaio inox ai quali èfissata con tasselli ad espansione.Questi telai vengono poi agganciati tramitestaffe ad asola aperta ad una trama di barrecilindriche orizzontali, fissate lateralmente amontanti sempre di acciaio.Il ritmo delle parti piene si dimezza inalcune parti del rivestimento dando originead un sistema di griglie orizzontalifrangisole. Queste sono ottenutedall’assemblaggio di un secondo elementotrafilato in cotto a forma tubolare delledimensioni 4x5 cm nel quale si infilanodelle barre di acciaio fissate lateralmente aimontanti di telai, che vengono a loro voltacollegati con la struttura dell’edificio comenel caso precedentemente descritto.technological and abstract character of theconstruction and the organic component ofthe intelligent building, to which theterracotta’s slight nuances of color lend aneven more “sensitive” appearance.There are three elements in extrudedterracotta, designed for the purpose byRenzo Piano’s studio, which contribute to theoverall appearance of the ventilated facing.The basic element is a tile with five34-mm-wide horizontal grooves, installed intwo different sizes (27 x 44 cm and33 x 44 cm), pre-assembled in groups of fouron stainless steel frames to which they arefixed with expansion plugs.These frames are then hooked by meansof open-loop brackets to a scaffold ofhorizontal cylindrical rods, fixed at the sidesto uprights also made of steel.The number of solid parts is halved insome sections of the facing, creating asunscreen of horizontal grilles. These areproduced by the assembly of a secondextruded terracotta element of tubular shapewith dimensions of 4 x 5 cm, into which areinserted steel bars fixed at the sides to theuprights of frames that are in turn connectedto the structure of the building, as in the casedescribed above.
Auditorium della BancaPopolare di Lodi, LodiAuditorium of the BancaPopolare di Lodi, Lodi124edificio circolare,rivestito anch’essoL’ con parete ventilatain lastre Brick Tile, che siaffaccia per metà sulla piazzainterna del complessoformato dagli edifici dellaBPL e per metà sul giardino,contiene la grande sala perconvegni e concerti, cheviene utilizzata sia dallaBanca che dalla Città.L’interno è stato rivestito conpannellature formate daspeciali lastre scanalate incotto (Auditorium), che conla loro curvatura convessacreano, rispetto allaconcavità del cerchio internodel cilindro, uncontrappunto formale chedel resto corrisponde aprecisi calcoli del controlloacustico della sala.Anche le pareti deicorridoi intorno al volumecilindrico sono state rivestitecon lastre di cotto, così dacreare una forte sensazionedi continuità tra internodella piazza e internodell’auditorium; a questispazi l’omogeneità delrivestimento conferisceun’immagine di compattezzae di consistenza fisica tipicadell’identità di molti interniurbani dei centri storiciitaliani.he circular building,also faced with aventilated wall ofBrick Tiles, half of it facingonto the inner plaza of thecomplex formed by thebuildings of the BPL and halfonto the garden, houses thelarge hall for conferencesand concerts, which isintended for use by the cityas well as the bank. Theinterior has been lined withpaneling made up of specialgrooved terracotta tiles(Auditorium), whose convexcurvature creates a formalcounterpoint to the concavityof the inside of the cylinder,as well as meeting preciserequirements for theacoustics of the hall.The walls of the corridorsaround the cylindrical volumehave also been lined withterracotta tiles, creating astrong sense of continuitybetween the interior of theplaza and the interior of theauditorium; the homogeneityof the facing confers animage of cohesion andphysical consistency onthese spaces that is typicalof many of the urbaninteriors of historic Italiantowns and cities.progetto: Renzo Piano BuildingWorkshop Architectsanno: 2000superficie rivestita: 1˙100 m 2 circadesign: Renzo Piano BuildingWorkshop Architectsyear: 2000area faced: around 1100 m 2
JRC Center, EuratomIspra (Varese)progetto: Studio DA per ilDisegno Ambientale,Arch. R. Navaanno: 1997superficie rivestita: m 2 3˙500design: Studio DA per ilDisegno Ambientale,R. Navayear: 1997area faced: 3500 m 2 129128Gli edifici immersi nelverde della campagnastemperano larazionalità del loro impiantoplanimetrico ed il rigoredell’impegno scientifico deipropri abitanti, con lavibrazione organica delrivestimento in cotto chedialoga direttamente con lanatura intorno, le frondedegli alberi, le nuvole nelcielo, l’erba dei prati.Così anche l’edificiodiviene corpo sensibile, cuiconferiscono ulteriorevibrazione le grigliefrangisole in alluminio e lecornici degli imbotti dellefinestre in cotto Il Palagiosmaltato azzurro.mmersed in the greenery ofthe countryside, thebuildings tone down therationality of their layout andthe rigor of the scientificcommitment of theiroccupants with the organicvibration of the terracottafacing that holds a directdialogue with the surroundingnature: the foliage of thetrees, the clouds in the sky,the grass of the meadows.Thus the building toobecomes a sensitive body,made even more vibrant bythe sunscreen grilles inaluminum and the framingaround the soffits of thewindows, in Il Palagio blueglazed terracotta.
130 131Queste ultime appositamente disegnatedallo studio e realizzate da Il Palagio indicanoda una parte la disponibilità dell’azienda nelseguire il progettista in particolari opere didettaglio, dall’altra l’utilizzo di differentitecnologie di applicazione del rivestimento incotto nello stesso edificio e la possibilità dimettere in opera differenti finiture disuperficie, dal colore degli impasti allabrillantezza degli smalti.La lastra della facciata ventilata è del tipoTerra Tile nel formato standard di cm 30x60.These last, designed for the purpose by thestudio and made by Il Palagio, are an indicationof the company’s willingness to meet the needsof architects when it comes to special details,as well as the possibility of using differenttechniques for the application of terracottafacing in the same building and installingdifferent surface finishes, varying in the color ofthe mix or the brilliance of the glaze.The type of panel used for the ventilatedfaçade is the Terra Tile, in its standard formatof 30 x 60 cm.
Nuovo Presidio Ospedalierodella Versilia,Lido di Camaiore (Lucca)progetto: Arch. Ettore Zambelli,anno: 2001superficie rivestita: m 2 10˙000design: Ettore Zambelli,year: 2001area faced: 10,000 m 2 133New Hospital Facilitiesfor Versilia,Lido di Camaiore (Lucca)re torrioni quadrati ed un corpoprismatico con facciata inclinata sonoT gli elementi volumetrici rivestiti con laparete ventilata Terra Tile, che fanno dacontrappunto con il colore e la ruvidasuperficie al resto della costruzione, che siavvale di una complessa carpenteria metallica,visibile dietro a lastre di vetro o rivestita dapannellature di lamiera di alluminiocorrugata.Anche in questo caso il dichiaratocarattere tecnologico della “macchina”architettonica è stato stemperato eumanizzato dalla presenza della terracotta chericonduce l’edificio al luogo, a dialogaredirettamente con il verde dei pini marittimi econ l’azzurro tenue delle Alpi Apuanehree square towers and a prismaticblock with an inclined front are thevolumes faced with the Terra Tileventilated wall, their color and rough surfacecontrasting with the rest of the construction,which has a complex structure of metal,visible behind sheets of glass or covered withpanels of corrugated aluminum.In this case too the avowedlytechnological character of the architectural“machine” has been softened and humanizedby the presence of the terracotta, whichconnects the building with its site, allowing itto hold a direct dialogue with the green of themaritime pines and the pale blue of the ApuanAlps on the horizon. And here too theventilated wall performs the fundamental task
134svettanti sullo sfondo. D’altra parte la pareteventilata assolvendo anche qui il compitofondamentale di protezione del microclimainterno, contribuisce in modo determinantealla realizzazione complessiva di un edificio“intelligente”.Il rivestimento in cotto è realizzato condue formati (cm 30x60 e cm 25x60) dellalastra Terra Tile, applicata con clips di acciaioinox a montanti ad omega verticali, mentreper la parete inclinata si è usato il formato cm30x30 montato su telai in acciaio.of protecting the internal microclimate,making a decisive contribution to the creationof an “intelligent” building.The terracotta facing is made up of twodifferent formats (30 x 60 cm and 25 x 60 cm)of the Terra Tile, attached with stainless-steelclips to uprights, while the 30 x 30 cm formatmounted on steel frames has been used forthe sloping wall.
Nuovo Ospedale Valdichiana,Cortona (Arezzo)New Hospital for theValdichiana, Cortona (Arezzo)progetto: Arch. Roberto Palumbo, Arch. Ettore Zambellianno: 2002superficie rivestita: 4˙000 m 2design: Roberto Palumbo, Ettore Zambelliyear: 2002area faced: 4000 m 2Anche in questo casola sceltadell’applicazione diuna parete ventilata in cottoconferma l’importanza ditale impiego nel caso di unastruttura ospedaliera, per lecaratteristiche di ottimoisolamento termico eacustico ed anche per la suadisponibilità a facilimanutenzioni e possibilivarianti. Non ultima risultal’importanza formale dellascelta del materiale: il cotto,che bilancia con la suaimmagine ancora densa distoria e di calore domesticol’uso di materiali dellacarpenteria metallica, chesuggeriscono invecel’immagine fredda ed esattadella macchina.Le lastre usateintroducono anche ungiuoco complesso dialternanze di colore, perchéalle superfici realizzate conBrick Tile color ocra sialternano campiture formateda superfici in Terra Tilecolor tabacco. La strutturameccanica di supporto è inacciaio.he decision to makeuse of a ventilated wallin terracotta providesfurther confirmation of theimportant role thistechnology can play inhospital facilities, owing toits excellent properties ofthermal and acousticinsulation and to its ease ofmaintenance and possibilityof variation. Not least is theaesthetic importance of thechoice of material,terracotta, whose image stillladen with history and asense of domestic warmthbalances the use of metallicstructural materials, whichsuggest instead the cold andprecise image of themachine.The tiles used alsointroduce a complex ofpattern of shifting colors, asthe surfaces faced withocher-colored Brick Tilealternate with surfacescovered with tobaccocoloredTerra Tile. Themechanical structure ofsupport is made of steel.
Presidio sanitario,Nocera Umbra (Perugia)Health Facility,Nocera Umbra (Perugia)138L’accostamento dei duecompatti prismidefiniti dalle paretiventilate in cotto, ai volumirivestiti in lastre di alluminiodiventa con l’architettura diquesto presidio sanitario, unelemento “prototipo” di unaccostamento fondamentaletra un materiale caldo eantico ma rivisitato in chiavetecnologica e un materiale“freddo” ed esattodecisamente figlio dellarivoluzione industriale etecnica del ‘900. Colorato edenso di texture il primo,realizzato con lastreBrick Tile 30x40 cm,di colore neutro esemiriflettente il secondo.Anche la sequenza delleaperture sottolinea questadifferenza: la serie degli oblòper l’immagine macchinistadei volumi in alluminio sioppone ai tagli quadrati perle aperture sulle paretiventilate.he architecture of thishealth facility, in whichthe two compactprisms defined by ventilatedwalls in terracotta arecombined with volumesfaced with sheets ofaluminum, becomes the“prototype” for afundamental couplingbetween a warm and ancientmaterial that has been put toa new technological use anda “cold” and precise materialthat is the direct offspring ofthe industrial and technicalrevolution of the 20thcentury. The first with apronounced color andtexture, those of 30 x 40 cmBrick Tiles, the latter with aneutral color and semireflectingsurface.Even the sequence of theopenings underlines thisdifference: the series ofportholes accentuates themechanical image of thevolumes in aluminum andcontrasts with the squarecuts of the openings in theventilated walls.progetto: Arch. Paolo Luccioni,Arch. Annunziata Stella Teotdesign:Paolo Luccioni, Annunziata Stella Teot139anno: 2000superficie rivestita: 400 m 2 circayear: 2000area faced: around 400 m 2
Casa di Cura“Città diPavia”, Pavia.“Città di Pavia”Clinic, Pavia.progetto: Berlucchi srl.anno: 2002superficie rivestita: m 2 500design: Berlucchi srl.year: 2002area faced: 500 m 2Ancora una sceltadettata non solo dallecaratteristicheformali delle pareti ventilatein cotto ma dalle capacitàperformative rispetto alladestinazione funzionaledell’edificio a Clinicamedica, per la quale laprotezione esercitata dallepareti esterne sul microclimainterno è del tuttoindispensabile.In questo caso sono statescelte Lastre Terra Tile 30x60cm che sono state fissate sustruttura meccanica inalluminio, costituita dacorrenti orizzontali continuiapplicati sul tamponamentodell’edificio, realizzato dauna speciale lamiera inacciaio.All’immagine di caldocomfort trasmessa dallaparete in cotto che riveste lamaggior parte dell’edificio sicontrappone all’oppostol’immagine di precisionemeccanica e tecnologicadella lamiera corrugata inacciaio del volume chesovrasta e divide in dueblocchi il volume.et another choicedictated not just bythe formalcharacteristics of theterracotta ventilated wall butalso by the practicaladvantages it offers in termsof the building’s function,that of a medical clinic, forwhich the protection of theinternal microclimateprovided by the outer walls iswholly indispensable.In this case 30 x 60 cmTerra Tiles have beenchosen, mounted on amechanical structure inaluminum that is made up ofcontinuous horizontalcrosspieces applied to thebuilding’s curtain wall,constructed out of a specialsteel plate.The image of warmcomfort conveyed by theterracotta wall that faces thegreater part of the buildingcontrasts strongly with theimage of mechanical andtechnological precision ofthe corrugated steelsheathing the volume whichovertops the building anddivides it into two blocks.
Hotel Laguna Palace,Mestre, VeneziaHotel Laguna Palace,Mestre, Venice142143ntrare colla barcarriving by boat in thenella luminosa ebrightly lit andE protetta darsena disheltered dock of thissuperficie rivestita: 3˙400 m 2 questo Hotel 4 stelle, è come four-star hotel is like enteringentrare in una di quelle one of those fantastic worksarchitetture fantastiche che of architecture that engineersdalla fine dell’800 hanno and architects have beenaccompagnato la fantasia di conjuring up ever since theingegneri e architetti nel end of the 19th century in antentativo di ricreare un attempt to re-create anmicrocosmo artificiale dal artificial microcosm with amicroclima controllato, dove controlled microclimate:il confine tra natura estructures in which thearchitettura fosse destinato a distinction between naturescomparire in una nuova and architecture has begunideale simbiosi di equilibri to break down in a new andvitali.ideal symbiosis of vitalLe immagini del Cristal equilibria.Palace, della Galerie deThe images of the CrystalMachines, così come iPalace, the Galerie deracconti di Giulio Verne ci Machines and the tales ofscorrono davanti agli occhi Jules Verne flash before ournell’alzare lo sguardo verso eyes as we look up towardla grande copertura in vetro the great glass roof thatche protegge questa “porta”, shelters this “gate,” leadingche ci introduce ad un ideale into an imaginary Venice ofVenezia del terzo millennio. the third millennium.Ma anche in questo caso But in this case too thel’enfasi meccanica dei piloni mechanical emphasis of thee delle travi in acciaio e del steel piers and girders andprogetto: DHK Architects di Cittàdel Capo (progetto architettonico),Studio Favero & Milan di Mirano,design: DHK Architects of CapeTown (architecture), Studio Favero& Milan of Mirano, Venicevetro, sono riportate ad unaimmagine di più domesticasicurezza e di comfortthe glass are lent an air ofmore domestic security andcomfort by the terracottaVenezia (engineering)(engineering), and Studio Marcoambientale dai rivestimenti facings that sheathe thee Studio Marco Piva di Milano Piva of Milan (interior design)in cotto che avvolgono le ventilated walls of the(interior design)year: 2002pareti ventilate dei volumi volumes of the hotel.anno: 2002area faced: 3400 m 2dell’albergo.Il colore rosso e lasuperficie di calda materiaIn fact the red color andwarm texture of theterracotta tiles are a
145delle lastre in cotto è infatti ilnecessario contrappuntodelle pannellature riflettentiin alluminio e vetro cheschermano le altre parti degliedifici. Acqua, vetro, acciaio,terracotta sono ancora unavolta raccolti in una idealeformula che dall’acqua alfuoco, raccoglie gli elementicostruttivi e simbolicidell’architettura e litraghetta, attraverso l’uso dinuove tecnologie, verso lacostruzione della città delnuovo millennio.Le pareti in cotto sono deltipo Audit.necessary counterpoint tothe reflective panels inaluminum and glass thatscreen the other parts of thebuildings. Water, glass, steeland terracotta are once againbrought together in an idealformula that takes on boardthe structural and symbolicelements of architecture,from water to fire, andcarries them, through the useof new technologies, towardthe construction of the cityof the new millennium.The terracotta wallsare made of the Audit typeof tile.
Edificio CommercialeNordestuno,Mestre, VeneziaNordestunoCommercial Building,Mestre, Venice147progetto:Arch. Ottavio Di Blasianno: 2001superficie rivestita:8˙200 elementi frangisole incotto a profilo alaredesign: Ottavio Di Blasiyear: 2001area faced:8200 sunscreen terracottaelements with a wingedprofileIn questo progetto diristrutturazione l’architettoha sovrapposto uninvolucro di forte bicromiaall’edificio esistente.L’immagine razionale digeometria unitaria delcomplesso segnata dai profilibianchi dei pilastri e degliarchitravi, che si specchianonelle acque della laguna èmitigata dalla organicavibrazione ottenutadall’impiego di modulicomposti da frangisole dalprofilo alare in cotto.Questi inclinati edistanziati in maniera semprediversa, introducono sullen this project of renovationthe architect hassuperimposed a shell witha strong contrast of colorson the existing building.The complex’s rational imageof unified geometry underlinedby the white profiles of thepillars and transoms, reflectedin the waters of the lagoon, ismitigated by the organicvibration produced by the useof modules made up ofterracotta sunscreens with awinged profile.Inclined and separated inconstantly varying ways, thesecreate an impression ofmovement on the façades,
facciate un immagine dimovimento simmetrica dellasuperficie vibrantedell’acqua.Il giuoco di colori e dichiaroscuri che ne derivacertamente ci parla delle lucidelle architetture dei canali,mentre il profilo alaredell’elemento frangisolericorda i sapienti profili deglielementi in legno dellegondole e delle barche dellalaguna, quasi estensioni delcorpo, resi ancora piùessenziali dall’uso e daltempo.Frangisole in cotto a profiloalare fissati su strutturameccanica in acciaio.echoing the vibrant surface ofthe water.The pattern of colors and oflight and shade that resultsspeaks to us of thearchitecture of Venice’s canals,while the winged profile of thesunscreen element recalls theflowing forms of the woodengondolas and boats of thelagoon, almost extensions ofthe body and rendered evenmore essential by use andtime.Sunscreen tiles with wingprofile mounted on amechanical structure in steel.
progetto:Arch. Alessandro Scarpaanno: 2001superficie rivestita:m 2 3˙000151Edifici per residenza “Ville al Lido”,Lido di VeneziaBuildings for the “Ville al Lido” Residence,Lido, Veniceer questa serie di ville dalla precisa e or this series of villas with a precisepacata stereometria l’Architetto haand composed stereometry, theP scelto un rivestimento in paretearchitect has chosen a ventilated-walldesign:Alessandro Scarpayear: 2001ventilata in cotto che utilizza lastre specialidi cm 32x32 con una scanalatura orizzontaleposta al centro della lastra.La struttura meccanica di supporto inalluminio è costituita da montanti verticalistaffati a muro e da correnti orizzontalicontinui.I volumi delle ville sono caratterizzatidalle superfici in cotto e sono a loro voltaintervallati dai tagli verticali continui dellefacing that utilizes special terracotta tileswith dimensions of 32 x 32 cm and ahorizontal groove in the middle.The mechanical structure of support inaluminum consists of uprights bracketed tothe wall and continuous horizontalstringers.The volumes of the villas arecharacterized by surfaces in terracotta andare in turn interspersed by the continuousaperture realizzate con infissi in alluminio.L’immagine che se ne ricava è quella di unsusseguirsi di prismi immersi nel verde cuifanno da contrappunto le eleganti strutturein metallo delle pensiline e delle vetrate.vertical cuts of the openings with theiraluminum fixtures. The image that results isthat of a succession of prisms immersed ingreenery to which the elegant metalstructures of the canopies and glass wallsact as a counterpoint.
Impianto natatorio Ca’ Bianca,Lido di VeneziaCa’ Bianca Swimming Complex,Lido, Veniceprogetto:Arch. Alessandro Scarpaanno: 1998superficie rivestita: m 2 1˙000design: Alessandro Scarpayear: 1998area faced: 1000 m 2uso della pareteventilata comeL’ rivestimento dellesuperfici esterne di questocomplesso sportivo indoor hail compito di contribuire informa determinanteall’isolamento termico deglispazi interni, al fine delmantenimento di unmicroclima costante durantetutto l’anno.D’altra parte l’astrattavolumetria dell’edificio èanche in questo casocompensata dallo spessorecomunicativo delrivestimento in cotto chericonduce l’immaginedell’architettura allanaturalità del contenuto:l’acqua delle piscine dovesono immersi i corpi deibagnanti.Ed ancora il colore dellaterracotta ricorda come ilfuoco che ha trasformatol’argilla trafilata nelle lastredi cotto del rivestimento,all’interno dell’edificioriscalda l’acqua azzurra dellepiscine che accoglie esolidifica i corpi degli atleti.Questo giuoco di rimanditra natura e tecnologiacontinua negli efficaciaccostamenti tra lo sfondodel rivestimento in cottohe ventilated wall thathas been used as afacing for the externalsurfaces of this indoor sportscomplex has the function ofmaking a decisivecontribution to the insulationof the spaces inside, with theaim of maintaining aconstant microclimate all theyear round.In addition, the abstractforms of the building areonce again balanced by thecommunicative power of theterracotta facing, whichreconnects the image of thearchitecture to thenaturalness of its contents:the water of the swimmingpools in which the bodies ofthe bathers are immersed.And the color of theterracotta again recalls thefire that has transformed theclays from which theterracotta tiles of the facingare made, warming up theblue water of the poolsinside the building.This interplay of allusionsto nature and technologycontinues in the effectivecouplings of the backdrop ofthe terracotta facing, madeup of Terra Tiles, and thelaminated-wood structuresor galvanized-steel elementsrealizzato con la lastra TerraTile e le strutture in legnolamellare o gli elementi diacciaio zincato e le finiture inalluminio dell e pensiline edei volumi tecnici.and aluminum finishings ofthe canopies and technicalstructures.
Casa Marchesi,Massalengo (Lodi)Casa Marchesi,Massalengo (Lodi)progetto:Arch. Vittorio Di Turianno: 2001parete e tetto ventilatodesign: Vittorio Di Turiyear: 2001ventilated wall and roofn questa magistrale interpretazione in chiavecontemporanea di una architettura rurale padana, l’arch.I Vittorio Di Turi pur riallacciandosi ai temi e ai tipi dellatradizione ne opera un rinnovamento integrale sperimentandonuove tecnologie e adottando nuovi materiali.Le lastre da parete ventilata sono presenti in questacostruzione nelle ampie falde del tetto che è in realtàl’elemento evidente di una reinterpretazione delle grandicoperture dell’architettura rurale padana dove sia l’intradossoche il manto di copertura rimangono a vista.In questo caso alla struttura di sostegno in legno Di Turisostituisce il profilato di ferro e ai coppi del manto le lastre incotto e lastre di vetro i cui giunti sono impermeabilizzati dauna sigillatura in silicone.lthough drawing on the themes and models of the pastin this masterly interpretation of rural Paduanarchitecture in a contemporary key, the architectVittorio Di Turi succeeds in bringing about a fundamentalrenewal of the tradition by experimenting with newtechnologies and adopting new materials.Ventilated-wall tiles are used in this construction on thebroad pitches of the roof, which is the most obvious elementof a reinterpretation of the large roofs of rural Paduanarchitecture, where both the underside and the covering layerare left visible.In this case Di Turi has replaced the wooden supportingstructure with section irons and the traditional pantiles withtiles of terracotta and glass whose joints are sealed withsilicon.
Fratelli Galloni,Stabilimento Industriale,Langhirano (Parma)Fratelli Galloni Industrial Plant,Langhirano (Parma)progetto: Ing. F. Ferrari,Arch. Sara Chiarianno: 2000superficie rivestita: m 2 1˙500design: F. Ferrari, Sara Chiariyear: 2000area faced: 1500 m 2La capacità isolantedella parete ventilatain cotto è stata inquesto caso determinanteper la scelta da parte deiprogettisti di una taletecnologia di rivestimento,per questo edificioindustriale destinato allaconfezione e stagionatura delprosciutto.Il mantenimentocontrollato di unatemperatura e di un grado diigrometria costantiall’interno del complessovengono infatti garantitidalla messa in opera di unaparete ventilata realizzatacon lastre Brick Tile,agganciate con clips diacciaio inox a correntiorizzontali in alluminio fissatialla struttura retrostante.n this case it was theinsulating capacity of theterracotta ventilated wallthat played a decisive role inthe designers’ choice of thistechnology of facing for anindustrial building used forthe processing andseasoning of ham.In fact the maintenance ofa constant temperature andlevel of humidity within thecomplex is guaranteed bythe installation of a ventilatedwall made up of Brick Tiles,attached by stainless-steelclips to horizontal aluminumstringers fixed to thestructure behind.159Foto in altoInterno del reparto stagionaturacon il pavimento in cotto smaltatoIl Palagio.TopaInterior of the seasoning unitwith flooring of Il Palagio glazedterracotta.
161Sede e Uffici Carron,San Zenone degli Ezzelini (Treviso)Carron Headquarters and Offices,San Zenone degli Ezzelini (Treviso)progetto: Arch. ValentinoIvano Sebellinanno: 2001superficie rivestita: 300 m 2design: Valentino IvanoSebellinyear: 2001area faced: 300 m 2Un’elegante pensilina dagli esilipilastri in acciaio, rivestitainferiormente in legno, ciintroduce al volume direzionale diquesta sede industriale della societàedile Carron, che è interamenterivestito con parete ventilata in cotto.Le lastre utilizzate sono le BrickTile di formato 30x50 cm (e finiturecon Terra Tile 20x50 cm) fissate sustruttura meccanica in alluminio. Gliangoli dell’edificio stondati sonorealizzati sempre con lastre Brick Tilecurve così da ottenere una fluidaimmagine di continuità di superfici.Quest’ultima caratteristica è in realtàaccentuata dal sistema formale dellescanalature delle lastre che segna ilvolume con ricorsi orizzontali cuifanno contrappunto le aperturequadrate delle finestre della facciataincorniciate da una battuta di acciaio.Dal sistema di linee derivano anche gliaggetti dei piani orizzontali cheproteggono superiormente il vanodelle finestre.n elegant canopy on slendersteel pillars, clad in wood atthe bottom, leads to thebuilding housing the managementoffices of this industrial plant of theCarron construction company, whichis faced in its entirety with a ventilatedterracotta wall.The format utilized is the 30 x 50cm Brick Tile (with finishing in 20 x 50cm Terra Tiles) fixed to a mechanicalstructure in aluminum. The roundedcorners of the building are also facedwith curved Brick Tiles so as to createthe fluid image of a continuoussurface. In fact this last characteristicis accentuated by the pattern formedby the grooves in the tiles, markingthe volume with horizontal lines thatcontrast with the square openings ofthe windows of the façade,surrounded by steel frames. Thepattern of lines also gives rise to theprojections of the horizontal planesthat protect the bays of the windowsfrom above.
163Centro Visite e Antiquariumdel Foro, Aquileia (Trieste)Visitors’ Center andAntiquarium of the Forum,Aquileia (Trieste)progetto: 5+1 Architetti Associatianno: 1999superficie rivestita: 2˙000 m 2 circadesign: 5+1 Architetti Associatiyear: 1999area faced: around 2000 m 2a leggera traslazione dei tre volumidell’impianto basilicale è occasione perL un cambio di superficie: dall’ intonaco,alle mattonelle di fibrocemento, alla pareteventilata in cotto.L’edificio unico viene in realtà percepitocome incastro o “montaggiocinematografico”, dove salti di scala e digeografia poetica alludono ad una letturadella storia che avanza per repentini cambi disenso, di cui le rovine contenute e custoditesono testimonianza.La parete in cotto formato da piastre BrickTile scanalate contribuisce con la sua sottilevibrazione a trasferire sul piano ambiguodella metafora il ricordo delle immagini dicapannoni o fienili della provincia friulana.he slight shifting of the three volumesof the basilican layout provides theopportunity for a change of surface:from plaster to fibrocement tiles to theventilated wall in terracotta.In reality the single building is perceivedas a set of embedded volumes or“cinematographic montage,” where changesin scale and in poetic geography allude to aninterpretation of history as a process thatadvances by sudden shifts in meaning. Theruins that the building houses and preservesare a testimony of this process.With its subtle vibration, the terracotta wallformed out of grooved Brick Tiles helps totransfer the memory of the sheds or barns ofthe Friulian province onto the ambiguousplane of metaphor.
Edificio Universitario,Ljubljana (Slovenia)University Building,Ljubljana (Slovenia)l volume semplice e compatto di questa facoltàUniversitaria è segnato dai ricorsi orizzontali dei giuntiI delle lastre richieste con una minima altezza di cm 20dall’architetto Kranjk per questa parete ventilata.Si tratta infatti di lastre Terra Tile 20x60 cm, fissate sustruttura meccanica in alluminio, costituita da montantiverticali staffati a muro e da correnti orizzontali continui.La superficie continua della calda parete in cotto èritmata dagli aggetti delle cornici delle finestre inalluminio, che sembrano bucare la parete e introdurre unmotivo fortemente plastico, rivelando all’esterno lanatura tecnologica dei sistemi interni.Lo stesso intento fortemente neoplastico lo si ritrovanel sistema di copertura sollevato e staccato dal volumerivestito in cotto, al quale contrappone un classicorivestimento in rame, reso però elemento grafico dicolore dalla patina verde della preossidazione.164 165he simple and compact volume of this universityfaculty is enlivened by the pattern of horizontallines formed by the joints of the tiles with aminimum height of 20 cm that the architect I. Kranjkrequested for this ventilated wall.In fact they are Terra Tiles in a format of 20 x 60 cm,mounted on a mechanical structure in aluminum made upof uprights bracketed to the wall and continuoushorizontal stringers.The continuous surface of the wall in warm-coloredterracotta is interrupted by the projections of the aluminumframes of the windows, which seem to puncture the wall andintroduce a strongly plastic motif, making the technologicalnature of the systems inside visible on the outside.The same markedly neo-plastic intention is to be foundin the roofing system, raised above and detached from thevolume faced in terracotta. It has a contrasting classicalcopper cladding, which is turned into a graphic element bythe green patina of its pre-oxidation.progetto: Arch. Igor Kranjk.anno: 1999.superficie rivestita:2˙000 m 2 circadesign: Igor Kranjk.year: 1999.area faced: around 2000 m 2
Banca Ceska Sporitelna,Praga (Repubblica Ceca)Ceska Sporitelna Bank,Prague (Czech Republic)progetto: Studio Omicron-kIng. Arch. Martin Kotik.anno: 1999superficie rivestita:m 2 4˙000.edificio per ufficibancari è diviso in treL’ blocchi rivestiti per leparti contenenti gli ambientidi lavoro con pareti ventilatein cotto tipo Terra Tile diformato 30x50 cm.Le aperture sonorealizzate da infissi inalluminio collocati a filoesterno delle lastre, mentresulle facce corte deiparallelepipedi le aperturesono schermate da unagrande pannellaturarealizzata con elementitubolari frangisole in cotto,che ritmano la successionedei tre corpi edilizi.Ancora un ambiente dilavoro dove la scelta dellaparete ventilata è dettatasoprattutto dalle capacità167design: Studio Omicron-k,engineering Martin Kotikyear: 1999by the contribution it canarea faced: 4000 m 2performative del sistemarispetto al mantenimento econtrollo del microclimainterno.his office building fora bank is divided intothree blocks, of whichthe parts containing workingspaces are faced withventilated walls made up ofTerra Tiles in a 30 x 50 cmformat.The fixtures of theopenings are in aluminumand set flush with the tiles,while on the short sides ofthe parallelepipeds theopenings are protected bylarge panels made up oftubular sunscreen elementsin terracotta, which impart arhythm to the succession ofthe three blocks.Once again a workingenvironment where thechoice of the ventilated wallhas been determined largelymake to the maintenanceand control of the internalmicroclimate.
“La piega infinita separa o passa fra lamateria e l’anima, la facciata e lastanza chiusa, l’esterno e l’interno.”E ancora più oltre: “L’architettura baroccafino ai nostri giorni non smetterà diconfrontare due principi, un principioportante e un rivestimento (ora Gropius oraLoos). La conciliazione dei due non saràdiretta, ma necessariamente armonica,ispirando una nuova armonia…”Queste frasi tratte da “La piega” delfilosofo, Gilles Deleuze paiono da solecommentare la genesi architettonica di questohe endless fold separates orpasses between matter and soul,the façade and the closed room,the outside and the inside.” And again: “Rightdown to our own day the baroque was neverto stop contrasting two principles, astructural principle and a facing (first Gropiusthen Loos). The reconciliation of the twowould never be direct, but necessarilyharmonious, inspiring a new harmony […].”These extracts from the philosopher GillesDeleuze’s work Le pli. Leibniz et le baroqueare sufficient in themselves as a comment on169Trenité Van Doorne Project,Amsterdam (Olanda)Trenité Van Doorne Project,Amsterdam (Netherlands)progetto: Architectenbureau,Ellerman, Lucas, van Vugtanno: 2001superficie rivestita: m 2 4˙750design: Architectenbureau,Ellerman, Lucas, van Vugtyear: 2001area faced: 4750 m 2
edificio per uffici inAmsterdam.Un parallelepipedogrigio, dalle regolaribucature finestrate, è il“principio portante”, ilvolume neutro e razionaledelle stanze.Su questo si avvolge inuna sequenza colorata evibrante di pieghedall’orizzontale al verticale,attraverso piani inclinati divarie gradazioni, la pareteventilata in cotto.In effetti la distinzioneclassica tettonica tra facciatae tetto non ha qui più senso,perché è la medesimasuperficie che soltantopiegandosi avvolge e si adattaalla parete verticale comealla superficie piana dellacopertura.Le lastre utilizzate per laparete ventilata in cotto sonodel tipo Long Tile, poste inopera con differenti altezze edifferenti lunghezze, perconsentire i progettati effettidi vibrazione superficiale.I giunti verticali sonosegnati e sigillati da unprofilo aggettante inalluminio verniciato.the architectural genesis ofthis office building inAmsterdam.A gray parallelepiped,with regular openings forwindows, is the “structuralprinciple,” the neutral andrational volume of the rooms.This is then wrapped, in acolorful and vibrantsequence of folds from thehorizontal to the vertical,through inclined planes atvarious angles, with theterracotta ventilated wall.In fact the classicalarchitectural distinctionbetween façade and roof nolonger has any meaning here,as it is the same surface thatfolds around the building,adapting to the vertical wallas well as to the flat surfaceof the roof.The terracotta panelsused for the ventilated walltiles are the type known asLong Tile, varying in heightand length to produce theeffects of surface vibrationcalled for by the designers.The vertical joints aremarked and sealed by aprojecting profile in paintedaluminum.170 171
ALTRE <strong>OPERE</strong>Edificio ad usoCommercialee Residenziale,Alba (Cuneo)Building for Commercialand Residential Use,Alba (Cuneo)Università di Sidney,Facoltà di Economia,Sidney (Australia)Faculty of Economics,Sidney University,Sidney (Australia)Palazzo per civileabitazione,PotenzaApartment Building,PotenzaEdificio Residenziale“Rooseveltova”,Praga (Rep. Ceca)“Rooseveltova”Residential Building,Prague (CzechRepublic)173progetto / design:Arch. Fassino, Torinoanno / year: 1994superficie rivestita / area faced:m 2 500 / 500 m 2 circaprogetto / design:MGT Mitchell / Giurgola & ThorpArchitectsanno / year: 1997superficie rivestita / area faced:m 2 2˙500 / 2500 m 2progetto / design:Arch. Mastrolorenzoanno / year: 1999superficie rivestita / area faced:m 2 300 / 300 m 2progetto / design:Arch. Borek Sipek,Mgr. Radovan Horaanno / year: 2000superficie rivestita / area faced:m 2 600 / 600 m 2Terra Tile con kerf orizzontali, sopra esotto ottenuti in fase di estrusione efissati con clips in acciaio inox,sostenute da montanti in alluminio.Fuga aperta e formato circa 30x60.Terra Tile 30x60 cmBrick Tile 30x40 cm su strutturameccanica in alluminio, costituita dacorrenti orizzontali continui, fissatialla struttura muraria, completano lefacciate cornici e lesene specialiapplicate con fissaggo meccanicochimico.Terra Tile 30x60cm, struttura incantiere eseguita con elementi inalluminio orizzontali e verticali (checonsente lo sfalsamento delle lastre).Terra Tiles with upper and lowerhorizontal kerfs cut during theextrusion phase and fixed withstainless-steel clips to aluminumuprights. Open joint and format ofaround 30 x 60 cm.30 x 60 cm Terra Tiles30 x 40 cm Brick Tiles mounted onmechanical structure in aluminum,consisting of continuous horizontalstringers fixed to the structure of thewall. The façades are completed byspecial moldings and pilaster stripsattached both mechanically and withadhesive.30 x 60 cm Terra Tiles, structure builton site out of horizontal and verticalelements in aluminum (permittingstaggering of the tiles).
Palazzo perappartamenti di civileabitazione,Campobasso (Potenza)Apartment Building,Campobasso (Potenza)Nuovo Inceneritore,Figino (Milano)New Incinerator,Figino (Milan)Class Hotel,San Giovanni Rotondo(Bari)Uffici e StabilimentoComputer Sharing spa,MilanoComputer Sharing SpaOffices and Plant,MilanPalazzina per UfficiNuova Road,Torrevecchia Pia (Pavia)Nuova Road OfficeBlock, Torrevecchia Pia(Pavia)Uffici per il Ministerodegli Interni,Praga (Rep. Ceca)Offices for the Ministryof the Interior,Prague (Czech Rep.)Cooperativa AgricolaCentro Commerciale,FaenzaCooperativa Agricola,Centro Commerciale,FaenzaHotel Dal Moro,S. Maria degli Angeli(Perugia)Hotel Dal Moro,Santa Maria degliAngeli (Perugia)174175progetto Arch. / design:Mastrolorenzoanno / year: 1999superficie rivestita / area faced:m 2 1˙000 / 1000 m 2progetto / design:Arch. Parodi, Studio Quattroanno / year: 2000superficie rivestita / area faced:m 2 10˙000 / 10,000 m 2 circaprogetto / design:Space Planner, Raoanno / year: 2000superficie rivestita / area faced:m 2 1˙500 / 1500 m 2progetto / design:Arch. Nicola Righinianno / year: 2000superficie rivestita / area faced:m 2 500 / 500 m 2 circaprogetto / design:Arch. Angelo Menaanno / year: 2002superficie rivestita / area faced:m 2 2˙000 / 2000 m 2progetto / design:Arch. Petr Kolar, Ales Lapka,J.B. Novotnyanno / year: 2001superficie rivestita / area faced:m 2 1˙900 / 1900 m 2progetto / design:Geom. Giorgio Andrinianno / year: 2001superficie rivestita / area faced:m 2 300 / 300 m 2progetto / design:Arch. Mauro Zucchettianno / year: 2001superficie rivestita / area faced:m 2 200 / 200 m 2Terra Tile 30x60 cm con struttura inalluminio.Pannelli prefabbricati con struttura incalcestruzzo armato.Terra Tile 30x60 cm su strutturameccanica in alluminio, costituita damontanti verticali staffati a muro e dacorrenti orizzontali continui.Terra Tile 30x60 cm su strutturameccanica in alluminio, costituita damontanti verticali staffati a muro e dacorrenti orizzontali continui.Brick Tile con aggancio mediantestruttura in alluminio: correntiorizzontali continui e fissaggio ascatto mediante clips in acciaio inox.Terra Tile 30x60 cm su strutturameccanica in alluminio.30 x 60 cm Terra Tiles with structure inaluminum.Prefabricated panels with structure inreinforced concrete.30 x 60 cm Terra tiles mounted onmechanical structure in aluminum,consisting of uprights bracketed to thewall and continuous horizontalstringers.30 x 60 cm Terra Tiles mounted onmechanical structure in aluminum,consisting of uprights bracketed to thewall and continuous horizontalstringers.Brick Tiles mounted on aluminumstructure: continuous horizontalstringers and stainless-steel clips.30 x 60 cm Terra Tiles mounted onmechanical structure in aluminum.
ALTRE <strong>OPERE</strong>IN COTTONON VENTILATONuovo InsediamentoIndustriale Max Mara,Reggio EmiliaEdificio Residenziale,Meda (Milano)Casa dello Studente,PadovaAbitazione unifamiliare.Saronno (Varese)Complesso Edilizio“Leon Battista Alberti”,RiminiNuovo ComplessoEdilizio “Bicocca”,MilanoNew Max MaraIndustrial Plant,Reggio EmiliaResidential Building,Meda (Milan)Hall of Residence,PaduaDetached House,Saronno (Varese).Complesso Edilizio“Leon Battista Alberti”,RiminiNuovo ComplessoEdilizio “Bicocca”,Milano176progetto / design:TMA Studioanno / year: 2002superficie rivestita / area faced:m 2 2˙300 / 2300 m 2progetto / design:Caimi & Asnaghianno / year: 2002superficie rivestita / area faced:m 2 800 / 800 m 2progetto / design:Arch. G. Tombolaanno / year: 2002superficie rivestita / area faced:m 2 730 / 730 m 2progetto / design:Colellaanno / year: 2002superficie rivestita / area faced:m 2 200 / 200 m 2progetto / design:Gregotti Associati Internationalsrlanno / year: 1997superficie rivestita / area faced:m 2 3˙000 / 3000 m 2progetto / design:Arch. Paolo Portoghesianno / year: 1997cornici speciali/ special moldings:ml 9˙000 / 9000 m circaLastra Audit 19,1x35,9 cm fissata sustruttura meccanica in alluminio.19.1 x 35.9 cm Audit tiles mounted onmechanical structure in aluminum.Brick Tile 30x40 cm e 30x50 cm,tubolari frangisole in cotto, fissati sustruttura meccanica in alluminio.30 x 40 cm and 30 x 50 cm Brick Tiles,tubular sunscreen elements interracotta, mounted on mechanicalstructure in aluminum.Terra Tile 30 x 40 cm fissata sustruttura meccanica in acciaio.30 x 40 cm Terra Tiles mounted onmechanical structure in steel.Lastra Terra Tile 30x60 cm. coloreOcra e Naturale, fissata su strutturameccanica in alluminio.30 x 60 cm Terra Tiles in two colors,mounted on mechanical structure inaluminum.Il rivestimento è stato fissatomediante incollaggio alla parete.The cladding has been attached to thewall with adhesive.Realizzate su disegno dell’architetto,le cornici sono applicate con fissaggiomisto, meccanico-chimico. Un profiloa piattina in acciaio è ancorato allamuratura con tasselli ad espansione;su di esso sono applicate 2 clips cheentrano in una sede della cornice,appositamente predisposta in fase diestrusione.Moldings made to the architect’s owndesign and attached by a combinationof adhesive and mechanical means. Asteel section is anchored to the wallwith expansion screws: two clips fitinto a channel formed in the elementduring its extrusion.
<strong>OPERE</strong> IN FASE DI REALIZZAZIONE<strong>WORKS</strong> IN PROGRESS
Il Sole 24 Ore, Sede CentraleMilanoprogetto: Renzo Piano Building Workshop Architectsanno: 2002 in costruzionesuperficie rivestita in cotto: m 2 10˙000181Il Sole 24 Ore, Headquarters,Milandesign: Renzo Piano Building Workshop Architectsyear: 2002 under constructionarea faced in terracotta: 10,000 m 2nche in questo caso l’usodella parete ventilata inA cotto segnala la volontà dimantenere la consistenza materica el’immagine simbolica dellaterracotta, trasferendone perciò latecnologia costruttiva dalla muraturatradizionale alle regole di uncomplesso tecnologico avanzato.Cotto, vetro, alluminio, acciaiosono i materiali più visibili di questocomplesso organismo chealternando opacità e trasparenze, siaffaccia su di una verde collina, laquale si rivela anch’essa architetturacostruita.La natura e l’architettura fannooramai parte di un'unica opera diricostruzione della superficie delpianeta che conclude, fondendoleinsieme, l’opposizione tra le dueimmagini mitiche della caverna edella capanna originaria.n this case too the use of theterracotta ventilated wall is amark of the desire to maintain thesubstance, symbolism and image ofthis ancient material, although withthe system of constructiontransferred from traditional masonryto the rules of an advancedtechnology.Terracotta, glass, aluminum andsteel are the most visible materialsof this complex structure which,alternating areas of opacity andtransparence, faces onto a green hillthat also turns out to be constructedarchitecture.Nature and architecture now formpart of a single work ofreconstruction of the surface of theplanet that brings the oppositionbetween the two mythical images ofthe primitive cave and hut to an endby fusing them.
ALTRE <strong>OPERE</strong> IN FASEDI REALIZZAZIONESi ringraziano le ditteproduttrici dei profili metallicidi supporto, DAL<strong>LE</strong>RA srl diMilano e PARIFUR srl di Milano,per la loro preziosacollaborazione.We would like to thank themanufacturers of the metalsections used for support,DAL<strong>LE</strong>RA srl of Milan and PARIFURsrl of Milan, for their invaluablecollaboration.182 BCD BLOC 24 APARTMENTS,Beirut, Libanom 2 10˙000Tabet Atelier D’Aarchitecture s.c.4 EDIFICI POLIFUNZIONALITorinom 2 1˙800PROMO.GE.CO, STUDIO GRANMAEDIFICIO PER UFFICISesto San Giovanni,Milanom 2 1˙100Arch. Sonia PasiniIL PALAGIOCotto Pregiato ImprunetinoEDIFICIO RESIDENZIA<strong>LE</strong>,Ginevra, Svizzeram 2 3˙600Arch.tti Bugna e BarroAMPLIAMENTO OSPEDA<strong>LE</strong>CLINICHE GAVAZZENI,Bergamom 2 1˙700TECHINT, Arch. Renato RestelliOSPIZIO S.ERASMO,Legnano (Milano)m 2 400Studio Carrara International srlvia di Meleto, 4/6I-50027 Strada in ChiantiFirenze (Italy)tel +39 055 858671fax +39 055 858591info@palagio.it© IL PALAGIO 2002EDIFICIO SOUHAM 3,Lille, Franciam 2 3˙000Arch.tti Chaix et MorelEDIFICIO POLIFUNZIONA<strong>LE</strong>Saronno (Varese)m 2 1˙400Arch. Pietro Battistella,Arch. Fabio Nonis,Arch. Angelo Lorenzi,Arch. Carlo Alberto MaggioreTutti i diritti sono riser vati.Nessuna par te di questo libropuò essere riprodotta,riutilizzata o trasferita inalcuna forma o mezzo(elettronico, elettrostatico,meccanico, registrazione sunastro, copia fotostatica,trascrizione o altro) senza ilpermesso dell’editore Il Palagio.EDIFICIO COMMERCIA<strong>LE</strong>Torinom 2 2˙100PROMO.GE.CO, Ing. C. La Montagna,Arch. A. Audo STUDIO GRANMA,Arch. M. Bosio, Arch. N. RossoPRESIDIO OSPEDALIEROCAMPO DI MARTE,Luccam 2 1˙200Prof. Ing. Gianfranco CarraraAll rights reserved. No part of thisbook may be reproduced orutilized in any form or by anymeans, electronic or mechanical,including photocopying, recordingor any information storage andretrieval system, withoutpermission in writing from thepublisher Il Palagio.
IL PALAGIOCotto Pregiato Imprunetino


