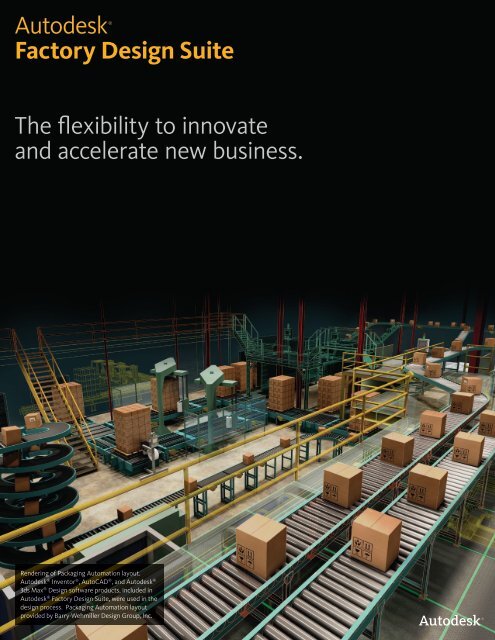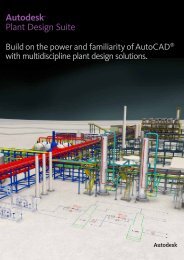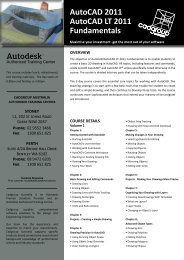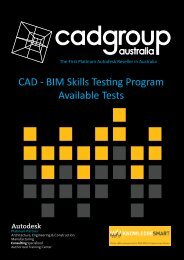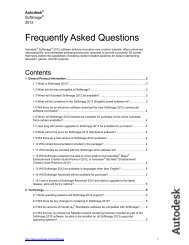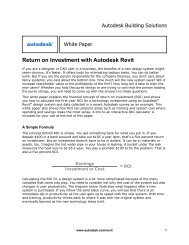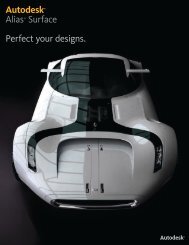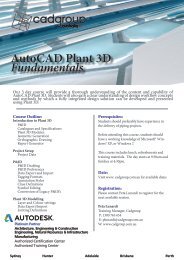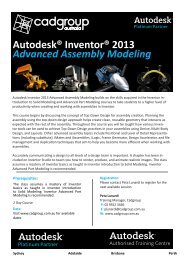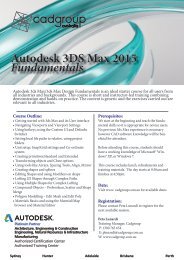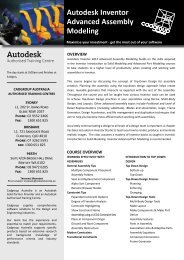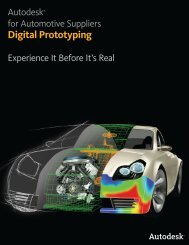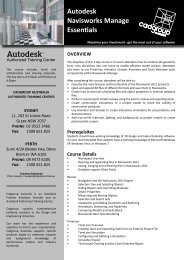Factory Design Suite Brochure - Autodesk
Factory Design Suite Brochure - Autodesk
Factory Design Suite Brochure - Autodesk
Create successful ePaper yourself
Turn your PDF publications into a flip-book with our unique Google optimized e-Paper software.
Extend the Benefits of Digital Prototyping to the <strong>Factory</strong> Floor<strong>Autodesk</strong> ® <strong>Factory</strong> <strong>Design</strong> <strong>Suite</strong> enhances the power ofAutoCAD ® software with the benefits of Digital Prototyping—so you spend less time drafting and more time optimizing andvisually communicating factory layouts.AutoCAD ®Efficiently design, document, and share factorylayout drawings in the DWG file format.Unique factory-specific functionality in AutoCAD:• Material flow analysis• Large library of factory content• Interoperable 2D-3D layout workflowswith bidirectional associativity• Parametric asset variants<strong>Autodesk</strong> ® 3ds Max ® <strong>Design</strong>Demonstrate the operation oflayout designs in real-worldsettings for visual validationand improved communication.Conceptual <strong>Factory</strong> Layout<strong>Autodesk</strong> ® Inventor ®Create accurate digital modelsof factory layouts to easily trydifferent what-if scenarios.3D Visualization& Analysis3D Visual Layout<strong>Autodesk</strong> ® Navisworks ®Integrate 3D models andmultiformat data, coordinatedesigns, and resolve conflicts.<strong>Autodesk</strong> ® Showcase ®Transform your designsinto immersive, interactivepresentations.<strong>Autodesk</strong> ® VaultGain more control over yourdesign data with softwarefor managing designcreation, simulation, anddocumentation processes.<strong>Factory</strong> Asset Creation<strong>Autodesk</strong> ® Inventor ®Create accurate digitalmodels of factoryequipment with easyto-use3D mechanicaldesign software.Unique factory-specificfunctionality in Inventor:• Interoperable 2D-3D layoutworkflows with bidirectionalassociativity• Ability to create accurate factorymodels with a predefined floor• Ability to drag 3D models offactory assets onto your 2Dfloor plan• Large library of 3D parametricfactory content• Ability to add smart connectionpoints and landing surfacedefinitions on the asset<strong>Autodesk</strong> ® <strong>Factory</strong> <strong>Design</strong> <strong>Suite</strong> is an interoperable2D and 3D factory layout and optimization solutionbuilt specifically to help you design and communicatethe most efficient layout by creating a digitalmodel of your factory. It enhances AutoCAD ® and<strong>Autodesk</strong> ® Inventor ® software with exclusive accessto interoperable layout workflows and factoryspecificcontent to help improve your designefficiency, accuracy, and communication.Win More Business<strong>Factory</strong> <strong>Design</strong> <strong>Suite</strong> helps you quickly evaluatemultiple what-if layout scenarios to determine thebest solution before any equipment is installed. Itprovides factory-specific visualization tools to helpimpress potential clients with immersive layoutproposals in 3D instead of multilayered 2D drawingsthat can be difficult to interpret.Meet Compressed Project SchedulesComplete layout projects on time and within budgetwith automated workflows and a factory-centricwork environment in AutoCAD and Inventor. Movefrom 2D conceptual layout to manipulating a 3Dfactory model with a library of parametric factorycontent instead of sketching it all by hand. Itsupports the DWG file format, so you can buildon top of existing data to boost your efficiency.Optimize Your <strong>Factory</strong> Layout ProcessThis factory-focused solution can help you createlayout designs much faster than traditional layoutworkflows. Analyze existing 2D layouts for moreefficient material flow, and transform layoutliabilities into profit-generating assets. Incorporatepoint cloud scans to capture the as-built state ofyour factory, drastically reducing time spent onmanual measurement.Collaborate More Effectively withSuppliers and PartnersBring the factory to life and improve communicationusing immersive, high-quality 3D renderingsand visualizations. Include models from suppliersin your layout regardless of CAD format, shrinkwrappingand stripping them of unwanted details.Reduce installation risks by analyzing the digitalfactory model for clashes and space constraints,before they become problems on-site.Take Advantage of Cloud-based 3D AssetPublishing, Sharing, and StorageWith <strong>Autodesk</strong> ® 360, <strong>Factory</strong> <strong>Design</strong> <strong>Suite</strong> userscan manage their assets, collaborate, and sharelayout designs with various stakeholders onlinevia the DWF file format. Both public and privatesharing capabilities make it easy to collaborateinternally or share with external stakeholders.


