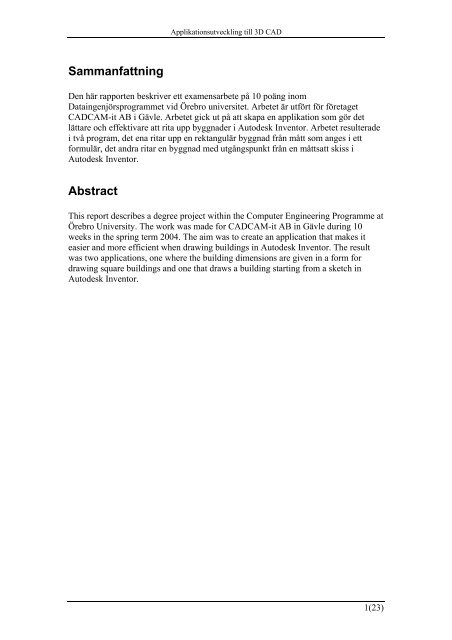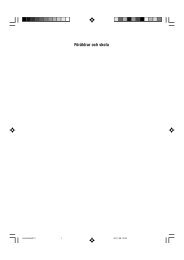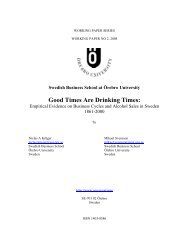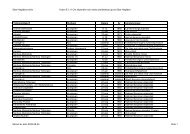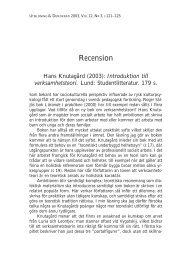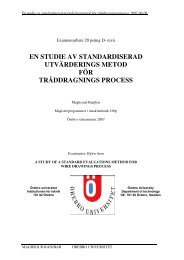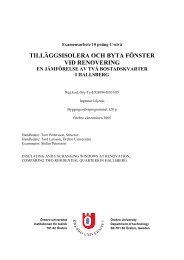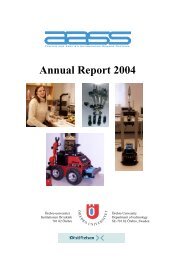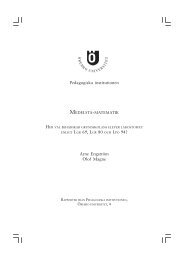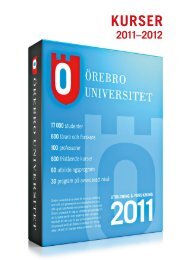APPLIKATIONSUTVECKLING TILL 3D CAD - Örebro universitet
APPLIKATIONSUTVECKLING TILL 3D CAD - Örebro universitet
APPLIKATIONSUTVECKLING TILL 3D CAD - Örebro universitet
Create successful ePaper yourself
Turn your PDF publications into a flip-book with our unique Google optimized e-Paper software.
Sammanfattning<br />
Applikationsutveckling till <strong>3D</strong> <strong>CAD</strong><br />
Den här rapporten beskriver ett examensarbete på 10 poäng inom<br />
Dataingenjörsprogrammet vid <strong>Örebro</strong> <strong>universitet</strong>. Arbetet är utfört för företaget<br />
<strong>CAD</strong>CAM-it AB i Gävle. Arbetet gick ut på att skapa en applikation som gör det<br />
lättare och effektivare att rita upp byggnader i Autodesk Inventor. Arbetet resulterade<br />
i två program, det ena ritar upp en rektangulär byggnad från mått som anges i ett<br />
formulär, det andra ritar en byggnad med utgångspunkt från en måttsatt skiss i<br />
Autodesk Inventor.<br />
Abstract<br />
This report describes a degree project within the Computer Engineering Programme at<br />
<strong>Örebro</strong> University. The work was made for <strong>CAD</strong>CAM-it AB in Gävle during 10<br />
weeks in the spring term 2004. The aim was to create an application that makes it<br />
easier and more efficient when drawing buildings in Autodesk Inventor. The result<br />
was two applications, one where the building dimensions are given in a form for<br />
drawing square buildings and one that draws a building starting from a sketch in<br />
Autodesk Inventor.<br />
1(23)


