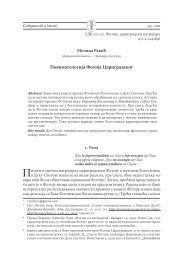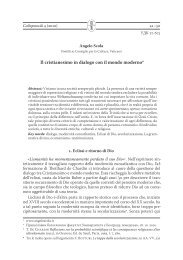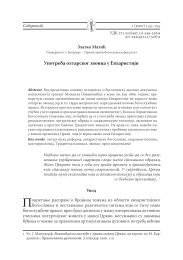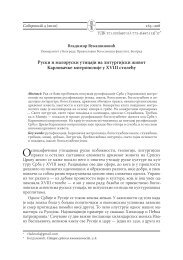Комплетнан број у pdf формату [15.02 MB] - Саборност
Комплетнан број у pdf формату [15.02 MB] - Саборност
Комплетнан број у pdf формату [15.02 MB] - Саборност
You also want an ePaper? Increase the reach of your titles
YUMPU automatically turns print PDFs into web optimized ePapers that Google loves.
310|<br />
Miroslav Lazić<br />
Belgrade<br />
Orthodox Cathedral Church in Požarevac<br />
in the Light of Archive Sources<br />
The text, in the light of the archive sources, chronologically observes the morphological<br />
development of the Orthodox Cathedral church in Požarevac while<br />
simultaneously revealing the subjects that greatly contributed to its formal structuring.<br />
Having been founded and built in 1819 due to the initiative of Prince<br />
Miloš, the temple of Požarevac, in accordance with the social, political and cultural<br />
changes, has gone through some significant transformations over the course<br />
of time. Therefore, the simple sacral edifice, put up as a one-nave longitudinal<br />
building, covered with the two-layered roof, was changed a lot in the mid 19th century with the construction of its belfry, which considerably altered the original<br />
architectural concept of the temple. The temple model was taken over from<br />
the Karlovci metropolitan model, in the entire Principality of Serbia being best<br />
represented by the Orthodox Cathedral church in Belgrade, the Belgrade metropolitan<br />
cathedral temple posing at the same time as the desired ideal within the<br />
highest ecclesiastical hierarchy as well as with the then political and cultural elite.<br />
Although the belfry construction of the Požarevac temple meant the winding up<br />
of its architectural formulation, the final phase of its morphological shaping was<br />
the mounting of the representative western stone portal dominated by the neo-<br />
Moravian style elements. Just like the architectural concept of this Požarevac<br />
temple, the shaping and decoration of its interior design had a similar developing<br />
path. Judging by the preserved sources, the interior decoration of Orthodox Cathedral<br />
church in Požarevac was originally in agreement with the liturgical and<br />
ceremonial service practice and tradition of ornamenting the temples throughout<br />
the wider Balkans territory under the jurisdiction of Ecumenical Patriarchate.<br />
Nevertheless, the previous interior modelling concept was gradually being abandoned<br />
from the fifth decade of the 19th century in order to accept the new ideally<br />
constituted one after the current liturgical manuals – applied for the first time<br />
in the Orthodox Cathedral church in Belgrade. Albeit the new concept was basically<br />
accepted during the fifth decade, its final constituting took place only later<br />
– by the end of the sixties with the setting up of the new iconostasis, the piece of<br />
work made by the painting workshop of Milija and Nikola Marković. The placing<br />
of this iconostasis, which formally fitted in well with the rest of the church movable<br />
assets, signified that a unique interior structure was established and it has<br />
not been considerably changed hitherto.<br />
Дат<strong>у</strong>м пријема чанка: 06. 08. 2010.<br />
Дат<strong>у</strong>м прихватања чанка за објавивање: 16. 09. 2010.посења страница


![Комплетнан број у pdf формату [15.02 MB] - Саборност](https://img.yumpu.com/17246044/322/500x640/-pdf-1502-mb-.jpg)
![Комплетнан број у pdf формату [9.07 MB] - Саборност](https://img.yumpu.com/17247011/1/184x260/-pdf-907-mb-.jpg?quality=85)


![Комплетнан број у pdf формату [16.33 MB] - Саборност](https://img.yumpu.com/17246000/1/184x260/-pdf-1633-mb-.jpg?quality=85)
![Комплетнан број у pdf формату [3.72 MB] - Саборност](https://img.yumpu.com/17245991/1/184x260/-pdf-372-mb-.jpg?quality=85)




![Комплетнан број у pdf формату [11.24 MB] - Саборност](https://img.yumpu.com/17245495/1/184x260/-pdf-1124-mb-.jpg?quality=85)



