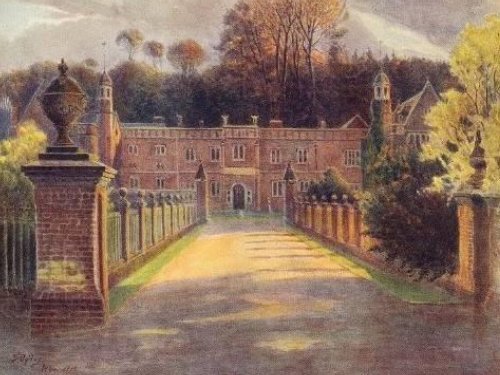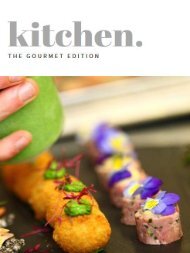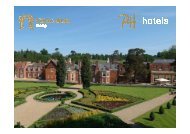Master info
You also want an ePaper? Increase the reach of your titles
YUMPU automatically turns print PDFs into web optimized ePapers that Google loves.
Born into a family whose wealth was<br />
largely founded on gun powder<br />
production, John Evelyn was born in<br />
Wotton, Surrey, and grew up in the<br />
Sussex town of Lewes. He was educated<br />
at Balliol College, Oxford and at the<br />
Middle Temple. While in London, he<br />
witnessed important events such as<br />
the execution of Thomas Wentworth,<br />
Earl of Strafford. Having briefly joined<br />
the Royalist army, he went abroad to<br />
avoid further involvement in the<br />
English Civil War. He travelled in Italy,<br />
attending anatomy lectures in Padua in<br />
1646 and sending the Evelyn Tables<br />
back to London. In 1644, Evelyn visited<br />
the English College at Rome, where<br />
Catholic priests were trained for service<br />
in England. In the Veneto he renewed<br />
his acquaintance with the Collector<br />
Earl of Arundel and toured the art<br />
collections of Venice with Arundel's<br />
son and heir. He acquired an ancient<br />
Egyptian stela and sent a sketch back<br />
to Rome which was published by<br />
Athanasius Kircher in his Oedipus<br />
Aegyptiacus (1650), though to Evelyn's<br />
annoyance, without acknowledgement<br />
to him<br />
Evelyn as painted by Robert Walker, 1648.
In 1694 Evelyn moved back to<br />
Wotton, Surrey because his elder brother<br />
George had no living sons available to<br />
inherit the estate. Evelyn inherited the<br />
estate and the family seat<br />
Wotton House on the death of his<br />
brother in 1699. Sayes Court was<br />
made available for rent. Its most notable<br />
tenant was Russian tsar Peter the Great<br />
who lived there for three months in<br />
1698 (and did great damage to both<br />
house and grounds). The house no<br />
longer exists, but a public park of the<br />
same name can be found off Evelyn<br />
Street.<br />
Evelyn died in 1706 at his house in<br />
Dover Street, London. Wotton House<br />
and estate were inherited by his<br />
grandson John (1682–1763) later<br />
Sir John Evelyn, bart.<br />
Portrait of John Evelyn by Sir Godfrey Knellerr, 1687
The house was built in the early 17th<br />
century by the Evelyn family who<br />
extended it in the later 17th century.<br />
In the 18th century it was extended<br />
eastwards by William Kent. Further<br />
extensions and alterations were made<br />
in the early 19th century by Francis<br />
Edwards. Following a fire in the 1870s<br />
the house was restored and enlarged<br />
by Henry Woodyer for<br />
William John Evelyn in 1877.<br />
Wotton House and estate was the later passed down to Evelyn's great-great-grandson Sir Frederick Evelyn<br />
3 rd Bt,The baronetcy next passed to Frederick Evelyn's cousins, Sir John Evelyn, 4 th Bt and Sir Hugh Evelyn<br />
5 th Bt, both these two were of unsound mind and the estate was therefore left to a remote cousin descended<br />
from the diarist's grandfather's first marriage, in whose family it remains to this day though they no longer<br />
occupy the house.<br />
The title died out in 1848. However, there are many living descendants of John Evelyn the diarist via his<br />
daughter Susanna, Mrs William Draper, and his granddaughter Elizabeth, Mrs Simon Harcourt. There are<br />
also many living descendants of his great-grandson Charles Evelyn, who was the grandfather of the last<br />
baronet, Sir Hugh Evelyn, 5th Bt
Building History<br />
• The Manor of Wotton was first documented in<br />
1086. The name literally means ‘the farm by the<br />
wood’ from the early Saxon words wudu and tum.<br />
The house itself was noted in the Domesday Book<br />
as a moated Manor House. It had many owners<br />
before being acquired by Sir David Owen, related<br />
to the Tudor family and Henry VII. It remained<br />
the property of the Owen family throughout the<br />
reigns of Henry VIII and Edwards VI and Mary<br />
until, during the reign of Queen Elizabeth I, the<br />
estate and buildings were purchased by George<br />
Evelyn, in 1579.<br />
• George had a large family - sixteen sons and<br />
eight daughters issuing from two marriages. His<br />
heir at Wotton was the only son of his second<br />
marriage. Richard. Richard Evelyn was a man of<br />
some style. At one time (as High Sheriff) he<br />
employed one hundred and sixteen servants who<br />
were dressed in green livery. The doublet and<br />
hose were of satin and their hats were trimmed<br />
with white feathers and silver braid.<br />
• The family business in George’s time was<br />
gunpowder making, for which they enjoyed the<br />
grant of a royal monopoly. Until this time all<br />
gunpowder was brought in from Europe, so this<br />
made for a very lucrative business. The Evelyn’s,<br />
therefore, employed most of the local villagers,<br />
either in various Surrey gunpowder mills or in the<br />
house. Richard died in 1640 leaving the estate to<br />
his eldest son George. Richard’s second son was<br />
John, the famous diarist, who was born here on<br />
31st October 1620. He later inherited Wotton<br />
House at the age of 79 upon his brother’s death.<br />
•John wrote of Wotton “… The house is large<br />
… and so sweetly environ ‘d those many<br />
delicious streams and venerable woods, as in<br />
the judgement of strangers, as well as<br />
Englishmen, it may he compared to one of the<br />
most tempting and pleasant seates in the<br />
Nation.”
• John Evelyn was also a famous botanist and<br />
tree expert. He was enthusiastically in favour of<br />
reforestation to make good losses due to heavy<br />
timber consumption made by the ship building,<br />
iron smelting and charcoal industries. He had<br />
many books published in his lifetime, several on<br />
the subject of trees and gardens. He designed<br />
at least part of the gardens at Wotton, with<br />
some help from his brother George, in an<br />
Italian style, revolting against Tudor formalism.<br />
• Extensive alterations were made to the original<br />
house in the second half of the 17th Century,<br />
and the house and grounds have continued to<br />
be altered and improved periodically ever since.<br />
• The front of the house gives the appearance of<br />
a Tudor or Jacobean Mansion, but in reality this<br />
façade is a Victorian creation, carried out by<br />
William John Evelyn in the last half of the 19th<br />
Century. W J Evelyn also kept a menagerie near<br />
the House, including Kangaroos, which<br />
eventually escaped in the direction of Leith Hill.<br />
• W J Evelyn’s only son John succeeded him in<br />
1908 and died in 1922. His older son C J A<br />
Evelyn, known as Jack, followed on, until<br />
inheritance by his nephew Mr Patrick Evelyn in<br />
1965, who remains the present estate owner<br />
and Lord of the Manor of Wotton.<br />
• After the Second World War, Wotton House was<br />
used as a Fire Service College for thirty years.<br />
After that it became a BT training centre until<br />
1986. It then remained vacant awaiting<br />
refurbishment until its Lease was acquired by<br />
Hayley Conference Centres in 2000
Garden Features<br />
Entrance Drive and Forecourt<br />
The general arrangement of a straight<br />
driveway approaching from the north is<br />
indicated on 17 th century sketches by John<br />
Evelyn and John Aubrey. The flank walls<br />
to the drive and the buildings which form<br />
the sides of the entrance date from a later<br />
period.<br />
Late 17 th Century watercolour of Wotton by John Aubrey<br />
Irish Garden<br />
The Irish garden formally part of the park<br />
lying to the north of the house and was<br />
incorporated into the gardens in the late<br />
19 th century. The garden is enclosed on the<br />
north, east and west sides, with a fountain<br />
basin which survives in the centre<br />
constructed between 1872 and 1896. There<br />
are some fine trees in this area, notably a<br />
plane tree in the south-east corner.<br />
Photograph taken for publication in Country Life Illustrated, dated 1898
Canalised Course of the Tillingbourne<br />
The River Tillingbourne flows along the north<br />
side of the house and may have formed a part of<br />
the moat around the original manor. The<br />
southern arm of the river was filled in with<br />
spoil when the mount was constructed. The<br />
channel is now revetted in stone and forms an<br />
attractive feature which separates the house<br />
from the gardens to the north.<br />
Grotto, Pool and Pulhamite Stonework<br />
Following the course of the Tillingbourne<br />
down the eastern side of the house, there are<br />
considerable areas of Pulhamite stonework<br />
along its banks, including a narrow bridge. The<br />
brick wall with half-round clay tiles appears on<br />
photographs of 1898 and continues along the<br />
terrace on the south of the house. There is a<br />
substantial Pulhamite grotto on the eastern<br />
bank of the stream and a pool in the corner of<br />
the house terrace, also revetted with rockwork.<br />
Pulhamite is a patent render system developed<br />
by James Pulham in the mid 19 th century. It is<br />
used either in combination with real boulders<br />
and brickwork, or as a complete substitute, to<br />
create artificial rockwork.<br />
Photo taken from the Irish garden of the River Tillingbourne 2009<br />
Photograph taken for publication in Country Life Illustrated, dated 1898
Eastern area of the Garden<br />
A small fountain basin dating from the early<br />
20 th century lies to the east of the stream,<br />
surrounded by what may have been the tiled<br />
floor of a small greenhouse. This floor has<br />
been gravelled over to protect the tiles from<br />
the elements. The alignment of the brick wall<br />
which currently forms the eastern and<br />
southern boundaries of the garden<br />
corresponds with a wall shown on one of<br />
John Evelyn's sketches. It is possible to walk<br />
along the eastern bank of the stream and to<br />
cross to the western side above a small<br />
cascade.<br />
Eastern lawn fountain basin, photo taken 2009<br />
Terrace and Main Garden to the South of the<br />
House<br />
The terrace on the south side of the house was<br />
shown lying between the house and the moat on<br />
John Evelyn‟s drawing of the garden in 1640. The<br />
moat was later filled in and the present terrace is a<br />
19 th century restoration. The wide axial path linking<br />
the house to the temple is similar to the original<br />
design but is also a 19 th century restoration.<br />
“A Rude Draft of Wotton garden before my Bro: altered it and as it was 1640”, by John Evelyn
The Fountain<br />
The fountain was originally designed as the<br />
centrepiece of the 17 th century parterre. The<br />
basin is more recent. A photograph of 1898<br />
shows the fountain from the rockwork and<br />
conch shells. The leat feeding the fountain has<br />
remained from the original garden and can be<br />
seen on the eastern side of the mount.<br />
Mount and Temple<br />
The mount was carved into terraces from the<br />
end of a hill by George Evelyn in1652. The<br />
temple, built to the designs of Capt. George<br />
Evelyn in 1649 has been substantially<br />
restored. The statues of the Four Seasons<br />
which stand either side of the upper steps to<br />
the mount appear on the 1898 photographs,<br />
and probably date from the Victorian period.<br />
From the top of the mount the remains of the<br />
walled kitchen gardens can be seen beyond<br />
the drive to the north east.<br />
Photographs taken for publication in Country Life Illustrated, dated 1898
Remains of Greenhouse and Fernery<br />
Neither of the greenhouses constructed<br />
between 1872 and 1896 at the western end of<br />
the terrace have survived intact. Rockwork<br />
from the western most building has survived,<br />
probably from an elaborate fernery. Beyond<br />
this is more Pulhamite. The whole area is<br />
likely to have been constructed at the same<br />
time as the eastern grotto.<br />
Walled Garden and Tortoise House<br />
Photograph taken for publication in Country Life Illustrated, dated 1898<br />
A rectangular enclosure is shown on a survey of<br />
1818. The Tortoise house and pool is first shown<br />
on the Ordinance Survey map of 1914 within the<br />
walled enclosure. The rectangular pool was built<br />
for terrapins not tortoises. It contained a rock<br />
pile to enable them to bask clear of the water<br />
and a fountain spout within the rockwork.<br />
The Wire Works Pond<br />
To the west of the house lay the wire works<br />
pond which was completely removed between<br />
1840 and 1872. it was part of the considerable<br />
amount of industry which used to be carried<br />
out along the course of the now gentle<br />
Tillingbourne stream.<br />
3 rd Edition Ordnance Survey Map, dated 1914
The family business in George‟s time was gunpowder making, for which they enjoyed the grant of a royal monopoly.<br />
Until this time all gunpowder was brought in from Europe, so this made for a very lucrative business. The Evelyns<br />
therefore, employed most of the local villagers, either in various Surrey gunpowder mills or in the house. Richard died<br />
in 1640 leaving the estate to his eldest son George. Richard‟s second son was John, the famous diarist, who was born<br />
here on 31 st October 1620. He later inherited Wotton House at the age of 79 upon his brother‟s death.<br />
John wrote of Wotton “…The house is large…and so sweetly environ „d those many delicious streams and venerable<br />
woods, as in the judgement of strangers, as well as Englishmen, it may he compared to one of the most tempting and<br />
pleasant seates in the Nation.”<br />
John Evelyn was also a famous botanist and tree expert. He was enthusiastically in favour of reforestation to make good<br />
losses due to heavy timber consumption made by the ship building, iron smelting and charcoal industries. He had many<br />
books published in his lifetime, several on the subject of trees and gardens. He designed at least part of the gardens at<br />
Wotton, with some help from his brother George, in an Italian style, revolting against Tudor formalism.<br />
Extensive alterations were made to the original house in the second half of the 17th Century, and the house and grounds<br />
have continued to be altered and improved periodically ever since. The front of the house gives the appearance of a<br />
Tudor or Jacobean Mansion, but in reality this façade is a Victorian creation, carried out by William John Evelyn in the<br />
last half of the 19th Century. W J Evelyn also kept a menagerie near the house, including Kangaroos, which eventually<br />
escaped in the direction of Leith Hill.<br />
W J Evelyn‟s only son John succeeded him in 1908 and died in 1922. His older son C J A Evelyn, known as Jack<br />
followed on, until inheritance by his nephew Mr Patrick Evelyn in 1965, who remains the present estate owner and Lord<br />
of the Manor of Wotton.<br />
“The South or Front of Wotton Place…”<br />
By W. Bray, dated 1813
After the second World War, Wotton House was<br />
used as a Fire Service College for thirty years.<br />
After that it became a BT training centre until<br />
1986. It then remained vacant awaiting<br />
refurbishment until its lease was acquired by<br />
Hayley Conference Centres in 2000.<br />
In May 2007 Principal Hotels acquisitioned<br />
Hayley Conference Centres, the company<br />
announced that it has re-branded as 'Principal<br />
Hayley Hotels and Conference Venues'. CEO<br />
Tony Troy commented “At Principal Hayley we<br />
pride ourselves on meeting the diverse<br />
requirements of all our customers. We are<br />
expanding and developing as a company and<br />
our vision is to be the best upper 4 and 5 star<br />
hotel and conference venue group across<br />
Europe.”<br />
The Principal Hayley portfolio currently<br />
includes 24 contemporary and luxurious<br />
properties offering a combined capacity of over<br />
3000 bedrooms, 400 meeting rooms and the<br />
ability to host over 20,000 delegates per day.<br />
Restoration of Wotton House 2001




