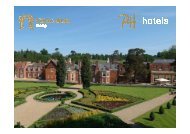Master info
You also want an ePaper? Increase the reach of your titles
YUMPU automatically turns print PDFs into web optimized ePapers that Google loves.
Remains of Greenhouse and Fernery<br />
Neither of the greenhouses constructed<br />
between 1872 and 1896 at the western end of<br />
the terrace have survived intact. Rockwork<br />
from the western most building has survived,<br />
probably from an elaborate fernery. Beyond<br />
this is more Pulhamite. The whole area is<br />
likely to have been constructed at the same<br />
time as the eastern grotto.<br />
Walled Garden and Tortoise House<br />
Photograph taken for publication in Country Life Illustrated, dated 1898<br />
A rectangular enclosure is shown on a survey of<br />
1818. The Tortoise house and pool is first shown<br />
on the Ordinance Survey map of 1914 within the<br />
walled enclosure. The rectangular pool was built<br />
for terrapins not tortoises. It contained a rock<br />
pile to enable them to bask clear of the water<br />
and a fountain spout within the rockwork.<br />
The Wire Works Pond<br />
To the west of the house lay the wire works<br />
pond which was completely removed between<br />
1840 and 1872. it was part of the considerable<br />
amount of industry which used to be carried<br />
out along the course of the now gentle<br />
Tillingbourne stream.<br />
3 rd Edition Ordnance Survey Map, dated 1914




