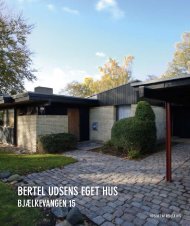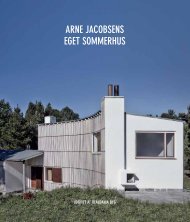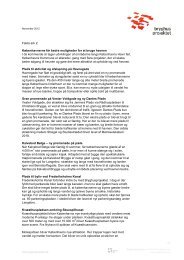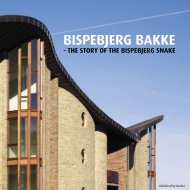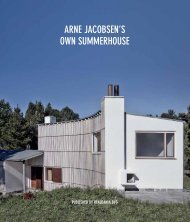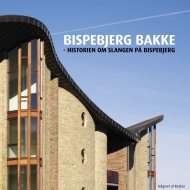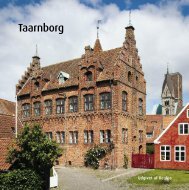KNUD FRIIS' EGET HUS - Realdania Byg
KNUD FRIIS' EGET HUS - Realdania Byg
KNUD FRIIS' EGET HUS - Realdania Byg
You also want an ePaper? Increase the reach of your titles
YUMPU automatically turns print PDFs into web optimized ePapers that Google loves.
SUMMARY<br />
Architect Knud Friis’ own villa stands in its private grounds in the<br />
Århus suburb of Brabrand. Built in 1958, the villa served as Knud<br />
Friis’ residence as well as his drawing office. In 1970 a parallel east<br />
wing was added by the architect himself, who lived in the villa with<br />
his wife right up until his death.<br />
Together with Elmar Moltke Nielsen, in 1954 Knud Friis founded<br />
the Friis & Moltke firm of architects. In the 1960s Friis & Moltke<br />
introduced to Denmark a modified version of brutalism, or so-called<br />
casemate architecture, in which large and robust sections of a building,<br />
often set into the landscape, are dominated by raw concrete wall<br />
constructions and visible internal technical installations. Friis &<br />
Moltke have designed numerous villas, cluster houses, atriums and<br />
commercial and institutional buildings in Denmark.<br />
The villa is an outstanding example of Friis & Moltke’s architecture.<br />
It is also an important part of the history of the development of<br />
owner-occupied housing after World War II, when cheaper building<br />
materials and personal economic prosperity laid the basis for a construction<br />
boom in Denmark’s family housing sector – often drawing<br />
inspiration from the architects’ own homes where, as the owners,<br />
they were free to develop their ideas without the hindrance of an owner’s<br />
individual requirements.<br />
The villa comprises three parallel wings, all with a north-south<br />
orientation: the main building with an extension to the east and an<br />
outhouse and carport furthest to the west. These are connected by<br />
garden walls, which together with the buildings enclose a square<br />
paved atrium. The main part of the house has two floors: a walled,<br />
white-painted lower floor and an upper floor with facades in the<br />
shape of two reinforced concrete girders that are the height of the<br />
upper floor, over which rhythmically placed transverse purlins bear<br />
the felted, corbelled built-up roof.<br />
The original east side of the lower floor was removed during the<br />
extension work carried out in the 1970s and a new brick wall was<br />
built 65 cm in front of the original façade facing. This allows light into<br />
34



