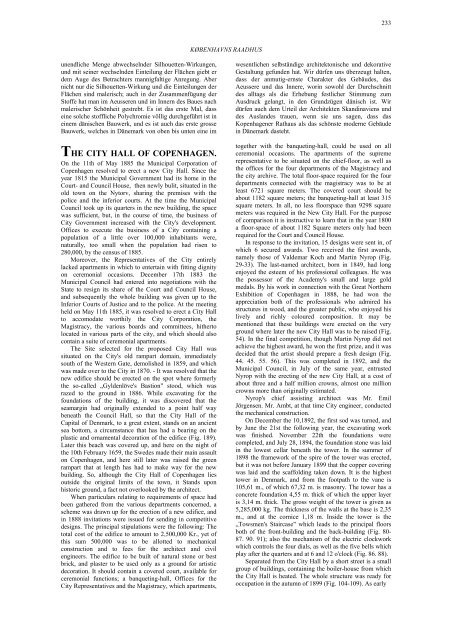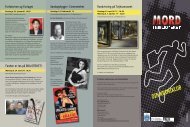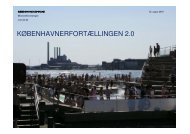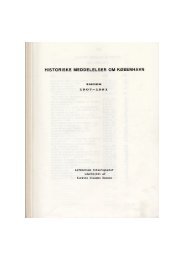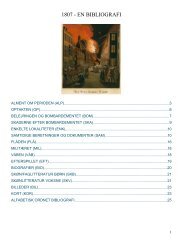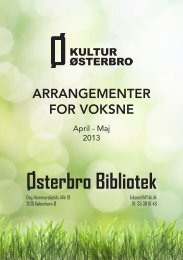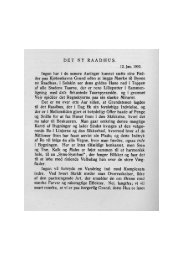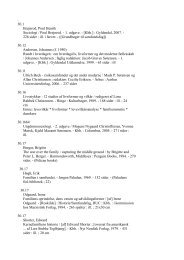Kjøbenhavns Raadhus - Københavns Biblioteker
Kjøbenhavns Raadhus - Københavns Biblioteker
Kjøbenhavns Raadhus - Københavns Biblioteker
You also want an ePaper? Increase the reach of your titles
YUMPU automatically turns print PDFs into web optimized ePapers that Google loves.
unendliche Menge abwechselnder Silhouetten-Wirkungen,<br />
und mit seiner wechselnden Einteilung der Flächen giebt er<br />
dem Auge des Betrachters mannigfaltige Anregung. Aber<br />
nicht nur die Silhouetten-Wirkung und die Einteilungen der<br />
Flächen sind malerisch; auch in der Zusammenfügung der<br />
Stoffe hat man im Aeusseren und im Innern des Baues nach<br />
malerischer Schönheit gestrebt. Es ist das erste Mal, dass<br />
eine solche stoffliche Polychromie völlig durchgeführt ist in<br />
einem dänischen Bauwerk, und es ist auch das erste grosse<br />
Bauwerk, welches in Dänemark von oben bis unten eine im<br />
THE CITY HALL OF COPENHAGEN.<br />
On the 11th of May 1885 the Municipal Corporation of<br />
Copenhagen resolved to erect a new City Hall. Since the<br />
year 1815 the Municipal Government had its home in the<br />
Court- and Council House, then newly bulit, situated in the<br />
old town on the Nytorv, sharing the premises with the<br />
police and the inferior courts. At the time the Municipal<br />
Council took up its quarters in the new building, the space<br />
was sufficient, but, in the course of time, the business of<br />
City Government increased with the City's development.<br />
Offices to execute the business of a City containing a<br />
population of a little over 100,000 inhabitants were,<br />
naturally, too small when the population had risen to<br />
280,000, by the census of 1885.<br />
Moreover, the Representatives of the City entirely<br />
lacked apartments in which to entertain with fitting dignity<br />
on ceremonial occasions. December 17th 1883 the<br />
Municipal Council had entered into negotiations with the<br />
State to resign its share of the Court and Council House,<br />
and subsequently the whole building was given up to the<br />
Inferior Courts of Justice and to the police. At the meeting<br />
held on May 11th 1885, it was resolved to erect a City Hall<br />
to accomodate worthily the City Corporation, the<br />
Magistracy, the various boards and committees, hitherto<br />
located in various parts of the city, and which should also<br />
contain a suite of ceremonial apartments.<br />
The Site selected for the proposed City Hall was<br />
situated on the City's old rampart domain, immediately<br />
south of the Western Gate, demolished in 1859, and which<br />
was made over to the City in 1870. - It was resolved that the<br />
new edifice should be erected on the spot where formerly<br />
the so-called „Gyldenlöve's Bastion" stood, which was<br />
razed to the ground in 1886. While excavating for the<br />
foundations of the building, it was discovered that the<br />
seamargin had originally extended to a point half way<br />
beneath the Council Hall, so that the City Hall of the<br />
Capital of Denmark, to a great extent, stands on an ancient<br />
sea bottom, a circumstance that has had a bearing on the<br />
plastic and ornamental decoration of the edifice (Fig. 189).<br />
Later this beach was covered up, and here on the night of<br />
the 10th February 1659, the Swedes made their main assault<br />
on Copenhagen, and here still later was raised the green<br />
rampart that at length has had to make way for the new<br />
building. So, although the City Hall of Copenhagen lies<br />
outside the original limits of the town, it Stands upon<br />
historic ground, a fact not overlooked by the architect.<br />
When particulars relating to requirements of space had<br />
been gathered from the various departments concerned, a<br />
scheme was drawn up for the erection of a new edifice, and<br />
in 1888 invitations were issued for sending in competitive<br />
designs. The principal stipulations were the following: The<br />
total cost of the edifice to amount to 2,500,000 Kr., yet of<br />
this sum 500,000 was to be allotted to mechanical<br />
construction and to fees for the architect and civil<br />
engineers. The edifice to be built of natural stone or best<br />
brick, and plaster to be used only as a ground for artistic<br />
decoration. It should contain a covered court, available for<br />
ceremonial functions; a banqueting-hall, Offices for the<br />
City Representatives and the Magistracy, which apartments,<br />
KØBENHAVNS RAADHUS<br />
233<br />
wesentlichen selbständige architektonische und dekorative<br />
Gestaltung gefunden hat. Wir dürfen uns überzeugt halten,<br />
dass der anmutig-ernste Charakter des Gebäudes, das<br />
Aeussere und das Innere, worin sowohl der Durchschnitt<br />
des alltags als die Erhebung festlicher Stimmung zum<br />
Ausdruck gelangt, in den Grundzügen dänisch ist. Wir<br />
dürfen auch dem Urteil der Architekten Skandinaviens und<br />
des Auslandes trauen, wenn sie uns sagen, dass das<br />
Kopenhagener Rathaus als das schönste moderne Gebäude<br />
in Dänemark dasteht.<br />
together with the banqueting-hall, could be used on all<br />
ceremonial occasions. The apartments of the supreme<br />
representative to be situated on the chief-floor, as well as<br />
the offices for the four departments of the Magistracy and<br />
the city archive. The total floor-space required for the four<br />
departments connected with the magistracy was to be at<br />
least 6721 square meters. The covered court should be<br />
about 1182 square meters; the banqueting-hall at least 315<br />
square meters. In all, no less floorspace than 9298 square<br />
meters was required in the New City Hall. For the purpose<br />
of comparison it is instructive to learn that in the year 1800<br />
a floor-space of about 1182 Square meters only had been<br />
required for the Court and Council House.<br />
In response to the invitation, 15 designs were sent in, of<br />
which 6 secured awards. Two received the first awards,<br />
namely those of Valdemar Koch and Martin Nyrop (Fig.<br />
29-33). The last-named architect, born in 1849, had long<br />
enjoyed the esteem of his professional colleagues. He was<br />
the possessor of the Academy's small and large gold<br />
medals. By his work in connection with the Great Northern<br />
Exhibition of Copenhagen in 1888, he had won the<br />
appreciation both of the professionals who admired his<br />
structures in wood, and the greater public, who enjoyed his<br />
lively and richly coloured composition. It may be<br />
mentioned that these buildings were erected on the very<br />
ground where later the new City Hall was to be raised (Fig.<br />
54). In the final competition, though Martin Nyrop did not<br />
achieve the highest award, he won the first prize, and it was<br />
decided that the artist should prepare a fresh design (Fig.<br />
44. 45. 55. 56). This was completed in 1892, and the<br />
Municipal Council, in July of the same year, entrusted<br />
Nyrop with the erecting of the new City Hall, at a cost of<br />
about three and a half million crowns, almost one million<br />
crowns more than originally estimated.<br />
Nyrop's chief assisting architect was Mr. Emil<br />
Jörgensen. Mr. Ambt, at that time City engineer, conducted<br />
the mechanical construction.<br />
On December the 10,1892, the first sod was turned, and<br />
by June the 21st the following year, the excavating work<br />
was finished. November 22th the foundations were<br />
completed, and July 28, 1894, the foundation stone was laid<br />
in the lowest cellar beneath the tower. In the summer of<br />
1898 the framework of the spire of the tower was erected,<br />
but it was not before January 1899 that the copper covering<br />
was laid and the scaffolding taken down. It is the highest<br />
tower in Denmark, and from the footpath to the vane is<br />
105,61 m., of which 67,32 m. is masonry. The tower has a<br />
concrete foundation 4,55 m. thick of which the upper layer<br />
is 3,14 m. thick. The gross weight of the tower is given as<br />
5,285,000 kg. The thickness of the walls at the base is 2,35<br />
m., and at the cornice 1,18 m. Inside the tower is the<br />
„Towsmen's Staircase" which leads to the principal floors<br />
both of the front-building and the back-building (Fig. 80-<br />
87. 90. 91); also the mechanism of the electric clockwork<br />
which controls the four dials, as well as the five bells which<br />
play after the quarters and at 6 and 12 o'clock (Fig. 86. 88).<br />
Separated from the City Hall by a short street is a small<br />
group of buildings, containing the boiler-house from which<br />
the City Hall is heated. The whole structure was ready for<br />
occupation in the autumn of 1899 (Fig. 104-109). As early


