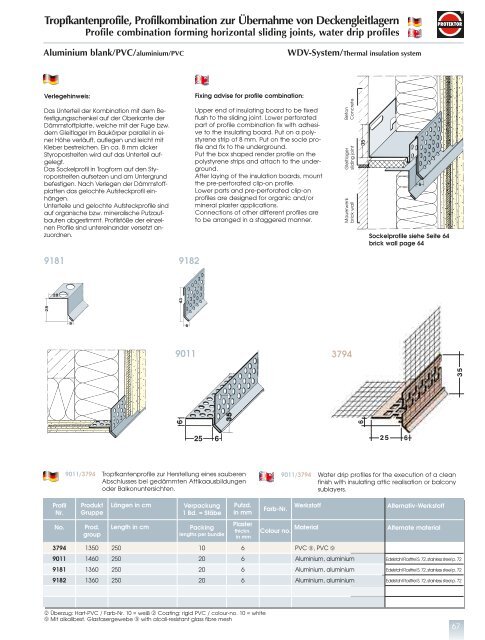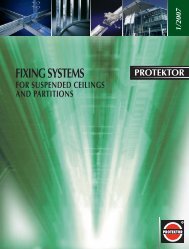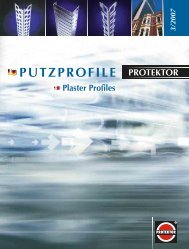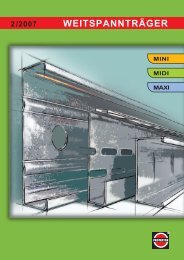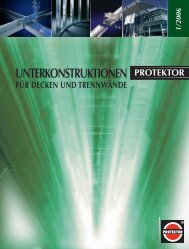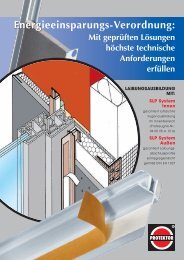Kantenprofile - Protektor
Kantenprofile - Protektor
Kantenprofile - Protektor
Erfolgreiche ePaper selbst erstellen
Machen Sie aus Ihren PDF Publikationen ein blätterbares Flipbook mit unserer einzigartigen Google optimierten e-Paper Software.
Tropfkantenprofile, Profilkombination zur Übernahme von Deckengleitlagern<br />
Profile combination forming horizontal sliding joints, water drip profiles<br />
Aluminium blank/PVC/aluminium/PVC WDV-System/Thermal insulation system<br />
Verlegehinweis:<br />
Das Unterteil der Kombination mit dem Befestigungsschenkel<br />
auf der Oberkante der<br />
Dämmstoffplatte, welche mit der Fuge bzw.<br />
dem Gleitlager im Baukörper parallel in einer<br />
Höhe verläuft, auflegen und leicht mit<br />
Kleber bestreichen. Ein ca. 8 mm dicker<br />
Styroporstreifen wird auf das Unterteil aufgelegt.<br />
Das Sockelprofil in Trogform auf den Styroporstreifen<br />
aufsetzen und am Untergrund<br />
befestigen. Nach Verlegen der Dämmstoffplatten<br />
das gelochte Aufsteckprofil einhängen.<br />
Unterteile und gelochte Aufsteckprofile sind<br />
auf organische bzw. mineralische Putzaufbauten<br />
abgestimmt. Profilstöße der einzelnen<br />
Profile sind untereinander versetzt anzuordnen.<br />
9181<br />
Profil<br />
Nr.<br />
No.<br />
3794<br />
9011<br />
9181<br />
9182<br />
1350<br />
1460<br />
1360<br />
1360<br />
250<br />
250<br />
250<br />
250<br />
9182<br />
9011<br />
9011/3794 Tropfkantenprofile zur Herstellung eines sauberen<br />
Abschlusses bei gedämmten Attikaausbildungen<br />
oder Balkonuntersichten.<br />
Produkt<br />
Gruppe<br />
Prod.<br />
group<br />
Längen in cm<br />
Length in cm<br />
Fixing advise for profile combination:<br />
Upper end of insulating board to be fixed<br />
flush to the sliding joint. Lower perforated<br />
part of profile combination fix with adhesive<br />
to the insulating board. Put on a polystyrene<br />
strip of 8 mm. Put on the socle profile<br />
and fix to the underground.<br />
Put the box shaped render profile on the<br />
polystyrene strips and attach to the underground.<br />
After laying of the insulation boards, mount<br />
the pre-perforated clip-on profile.<br />
Lower parts and pre-perforated clip-on<br />
profiles are designed for organic and/or<br />
mineral plaster applications.<br />
Connections of other different profiles are<br />
to be arranged in a staggered manner.<br />
Verpackung<br />
1 Bd. = Stäbe<br />
Packing<br />
lengths per bundle<br />
➁ Überzug: Hart-PVC / Farb-Nr. 10 = weiß ➁ Coating: rigid PVC / colour-no. 10 = white<br />
➈ Mit alkalibest. Glasfasergewebe ➈ with alcali-resistant glass fibre mesh<br />
10<br />
20<br />
20<br />
20<br />
Putzd.<br />
in mm<br />
Plaster<br />
thickn.<br />
in mm<br />
6<br />
6<br />
6<br />
6<br />
Farb-Nr.<br />
Colour no.<br />
PVC ➈, PVC ➈<br />
Beton<br />
Concrete<br />
Gleitlager<br />
sliding joint<br />
Mauerwerk<br />
brick wall<br />
3794<br />
Aluminium, aluminium<br />
Aluminium, aluminium<br />
Aluminium, aluminium<br />
Sockelprofile siehe Seite 64<br />
brick wall page 64<br />
9011/3794 Water drip profiles for the execution of a clean<br />
finish with insulating attic realisation or balcony<br />
sublayers.<br />
Werkstoff<br />
Material<br />
Alternativ-Werkstoff<br />
Alternate material<br />
Edelstahl Rostfrei S. 72, stainless steel p. 72<br />
Edelstahl Rostfrei S. 72, stainless steel p. 72<br />
Edelstahl Rostfrei S. 72, stainless steel p. 72<br />
67


