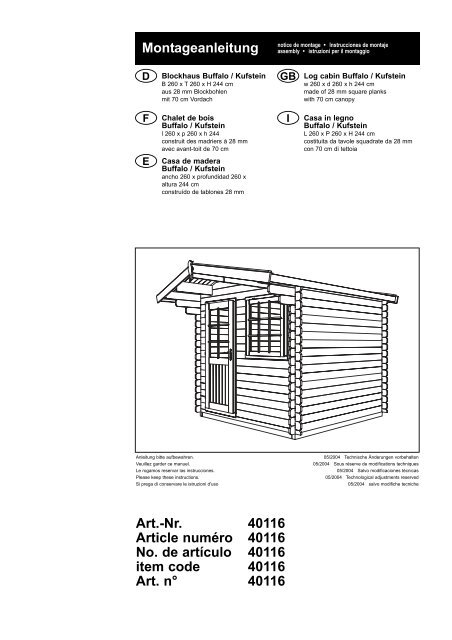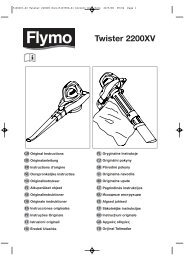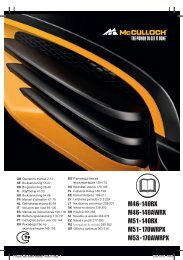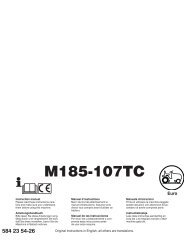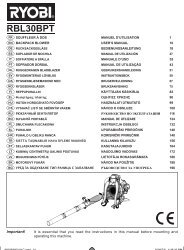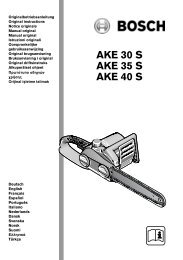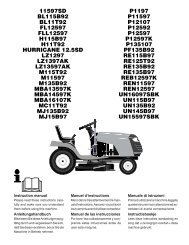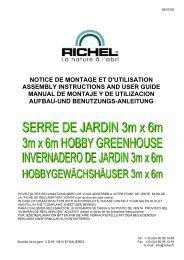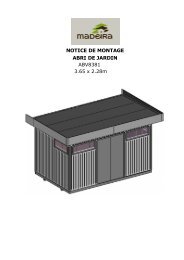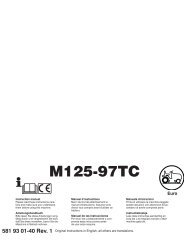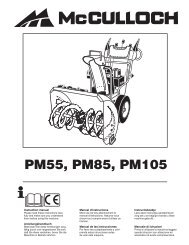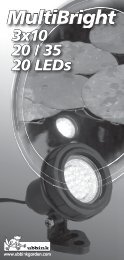BUFFALO / KUFSTEIN Blockhaus - Plantes et Jardins
BUFFALO / KUFSTEIN Blockhaus - Plantes et Jardins
BUFFALO / KUFSTEIN Blockhaus - Plantes et Jardins
Erfolgreiche ePaper selbst erstellen
Machen Sie aus Ihren PDF Publikationen ein blätterbares Flipbook mit unserer einzigartigen Google optimierten e-Paper Software.
Montageanleitung<br />
notice de montage • Instrucciones de montaje<br />
assembly • istruzioni per il montaggio<br />
D<br />
<strong>Blockhaus</strong> Buffalo / Kufstein<br />
B 260 x T 260 x H 244 cm<br />
aus 28 mm Blockbohlen<br />
mit 70 cm Vordach<br />
GB Log cabin Buffalo / Kufstein<br />
w 260 x d 260 x h 244 cm<br />
made of 28 mm square planks<br />
with 70 cm canopy<br />
F<br />
E<br />
Chal<strong>et</strong> de bois<br />
Buffalo / Kufstein<br />
l 260 x p 260 x h 244<br />
construit des madriers à 28 mm<br />
avec avant-toit de 70 cm<br />
Casa de madera<br />
Buffalo / Kufstein<br />
ancho 260 x profundidad 260 x<br />
altura 244 cm<br />
construído de tablones 28 mm<br />
I<br />
Casa in legno<br />
Buffalo / Kufstein<br />
L 260 x P 260 x H 244 cm<br />
costituita da tavole squadrate da 28 mm<br />
con 70 cm di t<strong>et</strong>toia<br />
Anleitung bitte aufbewahren.<br />
Veuillez garder ce manuel.<br />
Le rogamos reservar las instrucciones.<br />
Please keep these instructions.<br />
Si prega di conservare le istruzioni d'uso<br />
05/2004 Technische Änderungen vorbehalten<br />
05/2004 Sous réserve de modifications techniques<br />
05/2004 Salvo modificaciones técnicas<br />
05/2004 Technological adjustments reserved<br />
05/2004 salvo modifiche tecniche<br />
Art.-Nr. 40116<br />
Article numéro 40116<br />
No. de artículo 40116<br />
item code 40116<br />
Art. n° 40116
A- A<br />
B3<br />
B1<br />
B2<br />
B2 B2 B2<br />
B1<br />
V2 / H2<br />
B<br />
B<br />
B2<br />
A A<br />
V1 / H1<br />
B4<br />
B3<br />
B2<br />
B1<br />
B - B<br />
F<br />
vis à bois<br />
D<br />
Holzschraube<br />
V1 / H1<br />
E<br />
tornillos para madera<br />
GB<br />
wood screws<br />
I<br />
Viti per legno<br />
B1<br />
B2<br />
D<br />
Boden<br />
Bezeichnung Maße (mm) Stück<br />
B1 Lagerholz, imprägniert 60 x 80 x 2390 2<br />
B2 Lagerholz, imprägniert 60 x 80 x 2270 6<br />
B3 Fußbodenbr<strong>et</strong>ter 19 x 96 x 2340 27<br />
B4 Fußbodenleiste 19 x 19 x 2344 4<br />
F<br />
Plancher<br />
Dénomination Mesures (mm) Pièces<br />
B1 bois de stockage, imprégné 60 x 80 x 2390 2<br />
B2 bois de stockage, imprégné 60 x 80 x 2270 6<br />
B4 planche pour le sol 19 x 96 x 2340 27<br />
B5 plinthe 19 x 19 x 2344 4<br />
GB Floor<br />
Designation Dimensions (mm) Number<br />
B1 common joist, impregnated 60 x 80 x 2390 2<br />
B2 common joist, impregnated 60 x 80 x 2270 6<br />
B4 floor boards 19 x 96 x 2340 27<br />
B5 floor batten 19 x 19 x 2344 4<br />
I<br />
Pavimento<br />
Denominazione<br />
Dimensioni (mm) Pezzi<br />
B1 Trav<strong>et</strong>ti impregnati 60 x 80 x 2390 2<br />
B2 Trav<strong>et</strong>ti impregnati 60 x 80 x 2270 6<br />
B4 Tavole per pavimenti 19 x 96 x 2340 27<br />
B5 Battiscopa 19 x 19 x 2344 4<br />
E<br />
Suelo<br />
Descripción Medida (mm) Piezas<br />
B1 madera de corralón, impregnada 60 x 80 x 2390 2<br />
B2 madera de corralón, impregnada 60 x 80 x 2270 6<br />
B4 plancha de suelo 19 x 96 x 2340 27<br />
B5 rodapié 19 x 19 x 2344 4<br />
2
D7<br />
D6<br />
D5<br />
D4<br />
D3<br />
D5<br />
D2<br />
D1<br />
D10<br />
D12<br />
D11<br />
D2<br />
D9<br />
D<br />
Dach<br />
Bezeichnung Maße (mm) Stück<br />
D1 Firstpf<strong>et</strong>te 28 x 120 x 3200 1<br />
D2 Mittelpf<strong>et</strong>te 28 x 120 x 3200 2<br />
D3 Dachbr<strong>et</strong>ter 19 x 096 x 1750 37<br />
D4 Dachbr<strong>et</strong>ter 19 x 096 x 1150 37<br />
D5 Dachpappe 13 m 2 1<br />
D6 Windbr<strong>et</strong>t 19 x 45 x 1790 2<br />
D7 Windbr<strong>et</strong>t 19 x 45 x 1190 2<br />
D8 Dachrandverstärkung 34 x 34 x 3200 2<br />
D9 Dachrandleisten 19 x 90 x 3200 2<br />
D10 Giebelblenden (Geschwungen) 20 x 120 x 1190 2<br />
D11 Giebelblenden (Geschwungen) 20 x 120 x 1790 2<br />
D12 Specht (Deckbr<strong>et</strong>t) 2<br />
F<br />
Toit<br />
Dénomination Mesures (mm) Pièces<br />
D1 panne faîtière 28 x 120 x 3200 1<br />
D2 panne centrale 28 x 120 x 3200 2<br />
D3 planche de toit 19 x 096 x 1750 37<br />
D4 planche de toit 19 x 096 x 1150 37<br />
D5 feutre de toiture 13 m 2 1<br />
D6 planche contre-vent 19 x 45 x 1790 2<br />
D7 planche contre-vent 19 x 45 x 1190 2<br />
D8 renforcement pour bord de toit 34 x 34 x 3200 2<br />
D9 liteau final pour toit 19 x 96 x 3200 2<br />
D10 revêtement de pignon (courbé) 20 x 120 x 1190 2<br />
D11 revêtement de pignon (courbé) 20 x 120 x 1790 2<br />
D12 pivert (planche couvrant) 2<br />
E<br />
Tejado<br />
Descripción Medida (mm) Piezas<br />
D1 cabio de caball<strong>et</strong>e de tejado 28 x 120 x 3200 1<br />
D2 cabio central 28 x 120 x 3200 2<br />
D3 plancha de tejado 19 x 096 x 1750 37<br />
D4 plancha de tejado 19 x 096 x 1150 37<br />
D5 cartón alquitranado 13 m 2 1<br />
D6 plancha de viento 19 x 45 x 1790 2<br />
D7 plancha de viento 19 x 45 x 1190 2<br />
D8 reforzamiento de borde de techo 34 x 34 x 3200 2<br />
D9 reborde de tejado 19 x 96 x 3200 2<br />
D10 pantalla de frontón (curvada) 20 x 120 x 1190 2<br />
D11 pantalla de frontón (curvada) 20 x 120 x 1790 2<br />
D12 pico (plancha de recubrimiento) 2<br />
D8<br />
GB Roof<br />
Designation Dimensions (mm) Number<br />
D1 ridge purlin 28 x 120 x 3200 1<br />
D2 middle purlin 28 x 120 x 3200 2<br />
D3 roof boards 19 x 096 x 1750 37<br />
D4 roof boards 19 x 096 x 1150 37<br />
D5 roofing felt 13 m 2 1<br />
D6 wind brace 19 x 45 x 1790 2<br />
D7 wind brace 19 x 45 x 1190 2<br />
D8 roof edge reinforcement 34 x 34 x 3200 2<br />
D9 roof edge strips 19 x 96 x 3200 2<br />
D10 gable cover fill<strong>et</strong>s (curved) 20 x 120 x 1140 2<br />
D11 gable cover fill<strong>et</strong>s (curved) 20 x 120 x 1740 2<br />
D12 woodpecker ( cover board) 2<br />
I<br />
T<strong>et</strong>to<br />
Denominazione<br />
Dimensioni (mm) Pezzi<br />
D1 Trave di colmo 28 x 120 x 3200 1<br />
D2 Terzera 28 x 120 x 3200 2<br />
D3 Tavole per t<strong>et</strong>to 19 x 096 x 1750 37<br />
D4 Tavole per t<strong>et</strong>to 19 x 096 x 1150 37<br />
D5 Cartone catramato di copertura 13 m 2 1<br />
D6 Sottogronda 19 x 45 x 1790 2<br />
D7 Sottogronda 19 x 45 x 1190 2<br />
D8 Rinforzo bordo-t<strong>et</strong>to 34 x 34 x 3200 2<br />
D9 Listelli bordo-t<strong>et</strong>to 19 x 96 x 3200 2<br />
D10 Rivestimenti del frontone (ondulati) 20 x 120 x 1190 2<br />
D11 Rivestimenti del frontone (ondulati) 20 x 120 x 1790 2<br />
D12 Tavola di copertura 2<br />
7
L2<br />
L3<br />
L4<br />
L1<br />
D<br />
Links<br />
Bezeichnung Maße (mm) Stück<br />
L1 Bohle 28 x 114 x 2600 15<br />
L2 Bohle 28 x 114 x 2800 1<br />
L3 Bohle 28 x 114 x 3000 1<br />
L4 Randpf<strong>et</strong>te geschrägt 28 x 114 x 3200 1<br />
GB Lefthand side<br />
Designation Dimensions (mm) Number<br />
L1 plank 28 x 114 x 2600 15<br />
L2 plank 28 x 114 x 2800 1<br />
L3 plank 28 x 114 x 3000 1<br />
L4 edge purlin, canted 28 x 114 x 3200 1<br />
F<br />
Côté à gauche<br />
Dénomination Mesures (mm) Pièces<br />
L1 madrier 28 x 114 x 2600 15<br />
L2 madrier 28 x 114 x 2800 1<br />
L3 madrier 28 x 114 x 3000 1<br />
L4 panne finale biseautée 28 x 114 x 3200 1<br />
I<br />
Sinistra<br />
Denominazione<br />
Dimensioni (mm) Pezzi<br />
L1 Tavola 28 x 114 x 2600 15<br />
L2 Tavola 28 x 114 x 2800 1<br />
L3 Tavola 28 x 114 x 3000 1<br />
L4 Trave estrema obliqua 28 x 114 x 3200 1<br />
E<br />
Lado izquierdo<br />
Descripción Medida (mm) Piezas<br />
L1 tablón 28 x 114 x 2600 15<br />
L2 tablón 28 x 114 x 2800 1<br />
L3 tablón 28 x 114 x 3000 1<br />
L4 cabio lateral biselado 28 x 114 x 3200 1<br />
6
V7<br />
V10<br />
V6<br />
V8<br />
V4<br />
V9<br />
V 5<br />
V3<br />
V2<br />
V1<br />
D<br />
Vorne<br />
Bezeichnung Maße (mm) Stück<br />
V1 Halbe Bohle 28 x 057 x 2600 1<br />
V2 Bohle 28 x 114 x 1410 8<br />
V3 Bohle 28 x 114 x 0340 16<br />
V4 Bohle 28 x 114 x 0270 8<br />
V5 Bohle 28 x 114 x 0255 8<br />
V6 Bohle 28 x 114 x 2600 1<br />
V7 Giebeldreieck zweig<strong>et</strong>eilt 28 x 350 x 2600 1<br />
V8 Tür 1<br />
V9 Fenster 1<br />
V10 Sturmleiste 25 x 045 x 2000 2<br />
F<br />
Front<br />
Dénomination Mesures (mm) Pièces<br />
V1 demi-madrier 28 x 057 x 2600 1<br />
V2 madrier 28 x 114 x 1410 8<br />
V3 madrier 28 x 114 x 0340 16<br />
V4 madrier 28 x 114 x 0270 8<br />
V5 madrier 28 x 114 x 0255 8<br />
V6 madrier 28 x 114 x 2600 1<br />
V7 triangle de pignon en deux parties 28 x 350 x 2600 1<br />
V8 porte 1<br />
V9 fenêtre 1<br />
V10 liteau anti-tempête 25 x 045 x 2000 2<br />
E<br />
Fachada<br />
Descripción Medida (mm) Piezas<br />
V1 medio tablón 28 x 057 x 2600 1<br />
V2 tablón 28 x 114 x 1410 8<br />
V3 tablón 28 x 114 x 0340 16<br />
V4 tablón 28 x 114 x 0270 8<br />
V5 tablón 28 x 114 x 0255 8<br />
V6 tablón 28 x 114 x 2600 1<br />
V7 triángulo de frontón en dos partes 28 x 350 x 2600 1<br />
V8 puerta 1<br />
V9 ventana 1<br />
V10 listón de tempestad 25 x 045 x 2000 2<br />
GB Front<br />
Designation Dimensions (mm) Number<br />
V1 half plank 28 x 057 x 2600 1<br />
V2 plank 28 x 114 x 1410 8<br />
V3 plank 28 x 114 x 0340 16<br />
V4 plank 28 x 114 x 0270 8<br />
V5 plank 28 x 114 x 0255 8<br />
V6 plank 28 x 114 x 2600 1<br />
V7 tympanum, bipartite 28 x 350 x 2600 1<br />
V8 door 1<br />
V9 window 1<br />
V10 Wind brace 25 x 045 x 2000 2<br />
I<br />
Davanti<br />
Denominazione<br />
Dimensioni (mm) Pezzi<br />
V1 Mezza tavola 28 x 057 x 2600 1<br />
V2 Tavola 28 x 114 x 1410 8<br />
V3 Tavola 28 x 114 x 0340 16<br />
V4 Tavola 28 x 114 x 0270 8<br />
V5 Tavola 28 x 114 x 0255 8<br />
V6 Tavola 28 x 114 x 2600 1<br />
V7 Triangolo del frontone diviso in due 28 x 350 x 2600 1<br />
V8 Porta 1<br />
V9 Finestra 1<br />
V10 Bordatura di protezione 25 x 045 x 2000 2<br />
3
H3<br />
H4<br />
H2<br />
H1<br />
D<br />
Hinten<br />
Bezeichnung Maße (mm) Stück<br />
H1 Halbe Bohle 28 x 057 x 2600 1<br />
H2 Bohle 28 x 114 x 2600 17<br />
H3 Giebeldreieck zweig<strong>et</strong>eilt 28 x 350 x 2600 1<br />
H4 Sturmleiste 25 x 045 x 2000 2<br />
F<br />
Façade postérieure<br />
Dénomination Mesures (mm) Pièces<br />
H1 demi-madrier 28 x 057 x 2600 1<br />
H2 madrier 28 x 114 x 2600 17<br />
H3 triangle de pignon en deux parties 28 x 350 x 2600 1<br />
H4 liteau anti-tempête 25 x 045 x 2000 2<br />
GB Back<br />
Designation Dimensions (mm) Number<br />
H1 half plank 28 x 057 x 2600 1<br />
H2 plank 28 x 114 x 2600 17<br />
H3 tympanum, bipartite 28 x 350 x 2600 1<br />
H4 Wind brace 25 x 045 x 2000 2<br />
I<br />
Di<strong>et</strong>ro<br />
Denominazione<br />
Dimensioni (mm) Pezzi<br />
H1 Mezza tavola 28 x 057 x 2600 1<br />
H2 Tavola 28 x 114 x 2600 17<br />
H3 Triangolo del frontone diviso in due 28 x 350 x 2600 1<br />
H4 Bordatura di protezione 25 x 045 x 2000 2<br />
E<br />
Parte posterior<br />
Descripción Medida (mm) Piezas<br />
H1 medio tablón 28 x 057 x 2600 1<br />
H2 tablón 28 x 114 x 2600 17<br />
H3 triángulo de frontón en dos partes 28 x 350 x 2600 1<br />
H4 listón de tempestad 25 x 045 x 2000 2<br />
4
R4<br />
R3<br />
R2<br />
R1<br />
D<br />
Rechts<br />
Bezeichnung Maße (mm) Stück<br />
R1 Bohle 28 x 114 x 2600 15<br />
R2 Bohle 28 x 114 x 2800 1<br />
R3 Bohle 28 x 114 x 3000 1<br />
R4 Randpf<strong>et</strong>te geschrägt 28 x 114 x 3200 1<br />
GB Righthand side<br />
Designation Dimensions (mm) Number<br />
R1 plank 28 x 114 x 2600 15<br />
R2 plank 28 x 114 x 2800 1<br />
R3 plank 28 x 114 x 3000 1<br />
R4 edge purlin, canted 28 x 114 x 3200 1<br />
F<br />
Côté à droite<br />
Dénomination Mesures (mm) Pièces<br />
R1 madrier 28 x 114 x 2600 15<br />
R2 madrier 28 x 114 x 2800 1<br />
R3 madrier 28 x 114 x 3000 1<br />
R4 panne finale biseautée 28 x 114 x 3200 1<br />
I<br />
Destra<br />
Denominazione<br />
Dimensioni (mm) Pezzi<br />
R1 Tavola 28 x 114 x 2600 15<br />
R2 Tavola 28 x 114 x 2800 1<br />
R3 Tavola 28 x 114 x 3000 1<br />
R4 Trave estrema obliqua 28 x 114 x 3200 1<br />
E<br />
Lado derecho<br />
Descripción Medida (mm) Piezas<br />
R1 tablón 28 x 114 x 2600 15<br />
R2 tablón 28 x 114 x 2800 1<br />
R3 tablón 28 x 114 x 3000 1<br />
R4 cabio lateral biselado 28 x 114 x 3200 1<br />
5
Technische Daten Fundamentmass ca. B 239 x T 239 cm<br />
Spécifications techniques Dimensions plancher L 239 x P 239 cm<br />
informaciones técnicas medidas de fundamento ca. ancho 239 x profundidad 239 cm<br />
Specifications<br />
Foundation dimension approximately w 239 x d 239 cm<br />
Specificazioni tecniche Dimensione fondazioni circa L 239 x P 239 cm<br />
Dachfläche Seitenwandhöhe Firsthöhe umbauter Raum Dachneigung Gewicht<br />
m 2 innen (cm) innen (cm) (m 3 ) (kg)<br />
Surface du toit Hauteur côté Hauteur faitière Volume construit Pente Poids<br />
m 2 intérieur (cm) intérieur (cm) (m 3 ) (kg)<br />
superficie de tejado altura de pared altura de caball<strong>et</strong>e espacio construído inclinación de tejado peso<br />
m 2 latera (cm) de tejado (cm) (m 3 ) (kg)<br />
Roof surface Sidewall height Ridge height Building volume Roof slope Weight<br />
m 2 inside (cm) inside (cm) (m 3 ) (kg)<br />
Superficie t<strong>et</strong>to Altezza par<strong>et</strong>e laterale Altezza massima Cubatura locale Inclinazione t<strong>et</strong>to Peso<br />
m 2 interno (cm) interno (cm) (m 3 ) (kg)<br />
9,53 202 232 13,19 19° 11° ca. 590<br />
Ausschnittmass (mm) lichtes Durchgangsmass lichtes Durchgangsmass<br />
für Zusatzfenster Tür (mm) Fenster (mm)<br />
Découpe fenêtre (mm) Dimensions nominales Dimensions nominales<br />
supplémentaire de passage de porte (mm) de passage fenêtre (mm)<br />
medida de escotadura (mm) medida nominal por pasaje medida nominal por pasaje<br />
por ventana adicional de puerta (mm) de ventana (mm)<br />
Cut-out dimension (mm) Clearance dimension Clearance dimension<br />
for additional window door (mm) window (mm)<br />
Misura apertura (mm) Misura passaggio libera Misura passaggio libera<br />
per finestra supplementare porta (mm) finestra (mm)<br />
B 890 x H 950 B 723 x H 1670 B 775 x H 823<br />
8
<strong>BUFFALO</strong> / <strong>KUFSTEIN</strong> <strong>Blockhaus</strong> Art.-Nr. 40116<br />
B 260 T 260 H 244 cm mit Vordach 70 cm<br />
Beschlagsliste<br />
Stück<br />
12 Nägel 120 mm<br />
Befestigung der Lagerhölzer<br />
336 Nägel 50 mm<br />
Befestigung der Bodenbr<strong>et</strong>ter<br />
4 Spaxschrauben 4,5 x 70 mm<br />
Befestigung der beiden halbierten Bohlen der Fassade<br />
auf den Lagerhölzern ( Kreuzungsstelle)<br />
528 Nägel 50 mm<br />
Befestigung der Dachbr<strong>et</strong>ter<br />
216 Dachpappnägel 20 mm<br />
Befestigung der Dachpappe<br />
8 Senkkopfnägel 12 x 40 mm<br />
Befestigung der Bögen für Tür und Fenster<br />
14 Linsenkopfschrauben 3 x 20 mm<br />
Befestigung der Sprossen für Tür und Fenster<br />
30 Senkkopfnägel 40 mm<br />
Befestigung der Fußbodenleisten<br />
8 Schloßschrauben 8 x 60 mm<br />
Befestigung der Sturmsicherungen<br />
8 U-Scheiben 8 x 22 mm<br />
Befestigung der Sturmsicherungen<br />
78 Spaxschrauben 4 x 50 mm<br />
Befestigung von Giebelblenden, Dachrandleiste,<br />
Dachrandverstärkung und Specht<br />
20 Spaxschrauben 4,5 x 35 mm<br />
Befestigung der Dachpappbefestigung<br />
1 Drücker und Schilder Garnitur<br />
1 Schließzylinder<br />
1 Schließer<br />
2 Spaxschrauben 3,5 x 25 mm<br />
Datum Name Unterschrift<br />
<strong>BUFFALO</strong> + Kufstein 31.05.02
<strong>BUFFALO</strong> / <strong>KUFSTEIN</strong> <strong>Blockhaus</strong> Art.-Nr. 40116<br />
B 260 T 260 H 244 cm mit Vordach 70 cm<br />
Lieferliste<br />
Blockbohlen 28 x 114 mm mit Nut und Feder<br />
Stück Länge mm<br />
48 2600 Chal<strong>et</strong>schnitt 2-seitig<br />
2 2800 Chal<strong>et</strong>schnitt 2-seitig<br />
2 3000 Chal<strong>et</strong>schnitt 2-seitig<br />
8 1470 Chal<strong>et</strong>schnitt 1-seitig<br />
15 290 Chal<strong>et</strong>schnitt 1-seitig<br />
8 290 Chal<strong>et</strong>schnitt 1-seitig<br />
8 290 ohne Chal<strong>et</strong>schnitt<br />
2 2600 halbierte Bohlen 28 x 57 mm mit Feder<br />
2 2600 Giebeldreieck<br />
2 3200 Randpf<strong>et</strong>te abgeschrägt (1 linke, 1 rechte)<br />
Fußboden / Dachbr<strong>et</strong>ter 19 x 96 mm mit Nut und Feder (88 mm Deckbreite)<br />
Stück Länge mm<br />
28 2340 Boden<br />
37 1150 Dach<br />
37 1750 Dach<br />
Firstpf<strong>et</strong>te 28 x 120 mm<br />
Stück Länge mm<br />
1 3200<br />
Mittelpf<strong>et</strong>te 28 x 120 mm<br />
Stück Länge mm<br />
2 3200<br />
Lagerhölzer imprägniert 80 x 60 mm<br />
Stück Länge mm<br />
2 2390<br />
6 2270<br />
Diverses<br />
Stück Länge mm<br />
4 2344 Fußbodenleiste 19 x 19 mm<br />
2 1790 Giebelblende Gerade 20 x 120 mm<br />
2 1190 Giebelblende Gerade 20 x 120 mm<br />
2 1790 Giebelblende Geschwungen 20 x 120 mm<br />
2 1190 Giebelblende Geschwungen 20 x 120 mm<br />
2 3200 Dachrandverstärkung 34 x 34 mm<br />
2 3200 Dachrandleiste 19 x 96 mm<br />
2 1790 Windbr<strong>et</strong>t 19 x 45 mm<br />
2 1190 Windbr<strong>et</strong>t 19 x 45 mm<br />
2 Specht<br />
2 Deckbr<strong>et</strong>t<br />
1 13 m 2 Dachpappe (4 x 1000 x 3250 mm)<br />
4 2015 Sturmsicherung 25 x 45 mm<br />
1 Tür 885 x 1850 mm<br />
1 Fenster 935 x 1005 mm<br />
1 Beschlagsbeutel<br />
1 Schlagholz<br />
Hinweis:<br />
Sind gekennzeichn<strong>et</strong>e Einzelteile (roter Streifen) im <strong>Blockhaus</strong>pak<strong>et</strong>, dienen diese nicht<br />
dem <strong>Blockhaus</strong>aufbau, sondern nur der Verpackung !<br />
Datum Name Unterschrift<br />
<strong>BUFFALO</strong> + Kufstein 31.05.02


