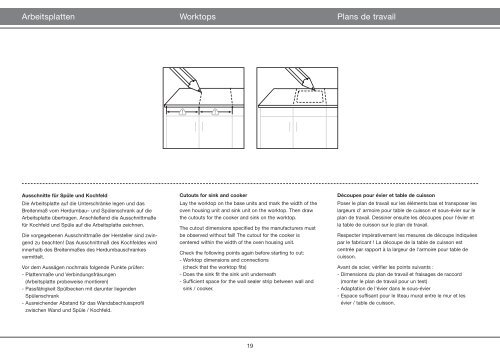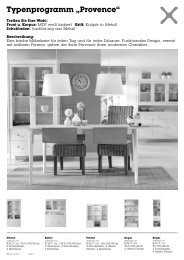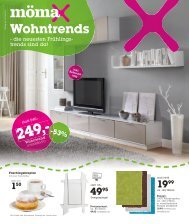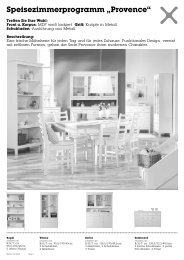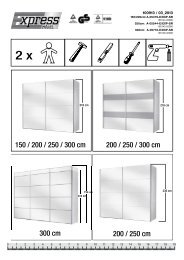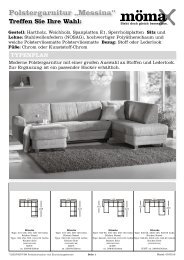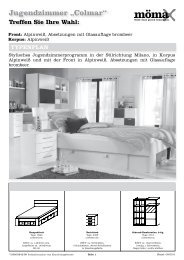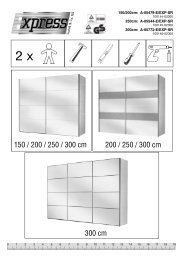Montageanleitung assembly instruction notice de montage
Montageanleitung assembly instruction notice de montage
Montageanleitung assembly instruction notice de montage
Erfolgreiche ePaper selbst erstellen
Machen Sie aus Ihren PDF Publikationen ein blätterbares Flipbook mit unserer einzigartigen Google optimierten e-Paper Software.
IM_Montage_UB 10.05.2006 16:59 Uhr Seite 19<br />
Arbeitsplatten Worktops Plans <strong>de</strong> travail<br />
Ausschnitte für Spüle und Kochfeld<br />
Die Arbeitsplatte auf die Unterschränke legen und das<br />
Breitenmaß vom Herdumbau– und Spülenschrank auf die<br />
Arbeitsplatte übertragen. Anschließend die Ausschnittmaße<br />
für Kochfeld und Spüle auf die Arbeitsplatte zeichnen.<br />
Die vorgegebenen Ausschnittmaße <strong>de</strong>r Hersteller sind zwingend<br />
zu beachten! Das Ausschnittmaß <strong>de</strong>s Kochfel<strong>de</strong>s wird<br />
innerhalb <strong>de</strong>s Breitenmaßes <strong>de</strong>s Herdumbauschrankes<br />
vermittelt.<br />
Vor <strong>de</strong>m Aussägen nochmals folgen<strong>de</strong> Punkte prüfen:<br />
- Plattenmaße und Verbindungsfräsungen<br />
(Arbeitsplatte probeweise montieren)<br />
- Passfähigkeit Spülbecken mit darunter liegen<strong>de</strong>n<br />
Spülenschrank<br />
- Ausreichen<strong>de</strong>r Abstand für das Wandabschlussprofil<br />
zwischen Wand und Spüle / Kochfeld.<br />
Cutouts for sink and cooker<br />
Lay the worktop on the base units and mark the width of the<br />
oven housing unit and sink unit on the worktop. Then draw<br />
the cutouts for the cooker and sink on the worktop.<br />
The cutout dimensions specified by the manufacturers must<br />
be observed without fail! The cutout for the cooker is<br />
centered within the width of the oven housing unit.<br />
Check the following points again before starting to cut:<br />
- Worktop dimensions and connections<br />
(check that the worktop fits)<br />
- Does the sink fit the sink unit un<strong>de</strong>rneath<br />
- Sufficient space for the wall sealer strip between wall and<br />
sink / cooker.<br />
Découpes pour évier et table <strong>de</strong> cuisson<br />
Poser le plan <strong>de</strong> travail sur les éléments bas et transposer les<br />
largeurs d' armoire pour table <strong>de</strong> cuisson et sous-évier sur le<br />
plan <strong>de</strong> travail. Dessiner ensuite les découpes pour l'évier et<br />
la table <strong>de</strong> cuisson sur le plan <strong>de</strong> travail.<br />
Respecter impérativement les mesures <strong>de</strong> découpe indiquées<br />
par le fabricant ! La découpe <strong>de</strong> la table <strong>de</strong> cuisson est<br />
centrée par rapport à la largeur <strong>de</strong> l'armoire pour table <strong>de</strong><br />
cuisson.<br />
Avant <strong>de</strong> scier, vérifier les points suivants :<br />
- Dimensions du plan <strong>de</strong> travail et fraisages <strong>de</strong> raccord<br />
(monter le plan <strong>de</strong> travail pour un test)<br />
- Adaptation <strong>de</strong> l'évier dans le sous-évier<br />
- Espace suffisant pour le liteau mural entre le mur et les<br />
évier / table <strong>de</strong> cuisson.<br />
19


