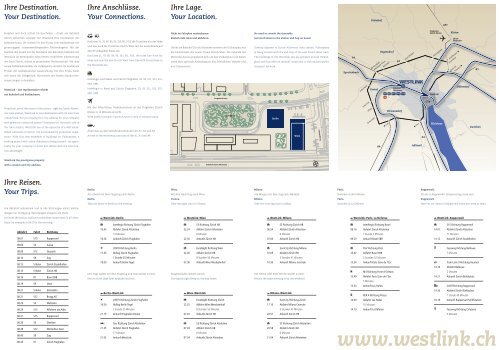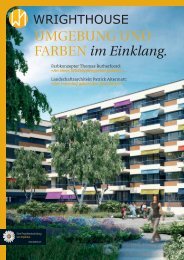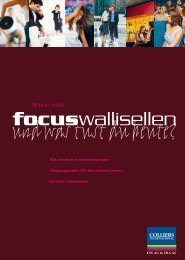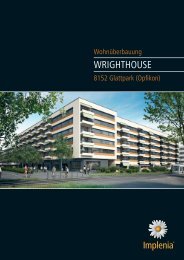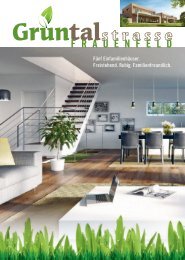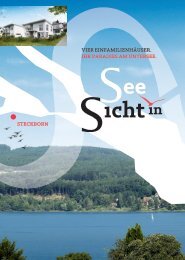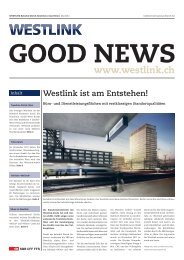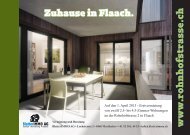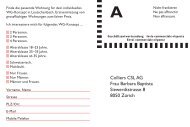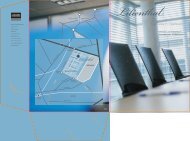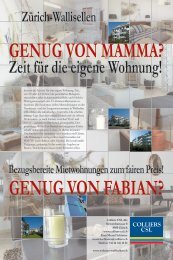Ihre Destination. Your Destination. Ihre ... - Stephan Wegelin
Ihre Destination. Your Destination. Ihre ... - Stephan Wegelin
Ihre Destination. Your Destination. Ihre ... - Stephan Wegelin
Sie wollen auch ein ePaper? Erhöhen Sie die Reichweite Ihrer Titel.
YUMPU macht aus Druck-PDFs automatisch weboptimierte ePaper, die Google liebt.
<strong>Ihre</strong> <strong>Destination</strong>.<br />
<strong>Your</strong> <strong>Destination</strong>.<br />
<strong>Ihre</strong> Anschlüsse.<br />
<strong>Your</strong> Connections.<br />
<strong>Ihre</strong> Lage.<br />
<strong>Your</strong> Location.<br />
Dielsdorf<br />
A51<br />
Peripher und doch mitten im Geschehen – direkt am Bahnhof<br />
Zürich Altstetten entsteht mit WestLink <strong>Ihre</strong> <strong>Destination</strong> mit<br />
Bahnanschluss. Sie suchen für <strong>Ihre</strong> Firma eine Stadtadresse mit<br />
grosszügigem, zusammenhängendem Flächenangebot. Mit der<br />
Position des Areals auf der Nordseite des Bahnhofs befindet sich<br />
WestLink im Brennpunkt eines bereits etablierten Subzentrums<br />
der Stadt Zürich, mitten in prominenter Nachbarschaft. Mit dem<br />
neuen Gebäudeensemble am Vulkanplatz entsteht ein markantes<br />
Projekt mit städtebaulicher Ausstrahlung. Für <strong>Ihre</strong> Firma bietet<br />
sich somit die Gelegenheit, Büroräume mit besten Standortvoraussetzungen<br />
zu beziehen.<br />
WestLink – das repräsentative Objekt<br />
mit Bahnhof und Stadtadresse.<br />
Peripheral, yet at the centre of the action – right by Zurich Altstetten<br />
train station, WestLink is your destination with its own train<br />
connections. Are you looking for a city address for your company<br />
with generous connected spaces Positioned on the north side of<br />
the train station, WestLink lies at the epicentre of a well-established<br />
subcentre of Zurich city surrounded by prominent neighbours.<br />
With this new ensemble of buildings on Vulkanplatz, a<br />
|<br />
Buslinien 31, 78, 80, 89, 95, 323, N2, N13, die Tramlinie 4 in der Nähe<br />
und neu auch die Tramlinie Zürich-West mit der Endschlaufe auf<br />
dem Projektgebiet WestLink.<br />
Bus lines 31, 78, 80, 89, 95, 323, N2, N13, the tram line 4 not far<br />
away and now the new Zurich-West tram line with its end loop on<br />
the WestLink site.<br />
InterRegio nach Basel und Zürich Flughafen, S3, S9, S11, S12, S15,<br />
SN1, SN9.<br />
InterRegio to Basel and Zürich Flughafen, S3, S9, S11, S12, S15,<br />
SN1, SN9.<br />
Mit den öffentlichen Verkehrsmitteln ist der Flughafen Zürich<br />
Kloten in 15 Minuten erreicht.<br />
With public transport Zurich Airport is only 15 minutes away.<br />
Anschluss an den Verkehrsknotenpunkt der A1, A3 und A4.<br />
Access to the motorway junctions of the A1, A3 and A4.<br />
Nicht im Fahrplan nachschauen.<br />
Einfach aufs Gleis und abfahren.<br />
Direkt am Bahnhof Zürich Altstetten entsteht der Vulkanplatz mit<br />
der Endschlaufe des neuen Trams Zürich-West. Die Gebäude des<br />
WestLink-Areals gruppieren sich um den Vulkanplatz und bieten<br />
somit eine optimale Anbindung an den öffentlichen Verkehr und<br />
ans Strassennetz.<br />
Aargauerstrasse<br />
Vulkanplatz<br />
Geerenweg<br />
No need to consult the timetable.<br />
Just stroll down to the station and hop on board.<br />
Directly adjacent to Zurich Altstetten train station, Vulkanplatz<br />
is being created with the end loop of the new Zurich West tram.<br />
The buildings of the WestLink site are grouped around Vulkanplatz<br />
and thus offer an optimal connection to the road and public<br />
transport network.<br />
Berlin<br />
Wien<br />
A1<br />
Spreitenbach<br />
Urdorf Nord<br />
Urdorf Süd<br />
Bern/Basel<br />
Limmattaler Kreuz<br />
Urdorf<br />
Uitikon<br />
Birmensdorf<br />
Regensdorf<br />
Weiningen<br />
S3<br />
IR<br />
Zug<br />
S9<br />
RE<br />
Bahnhof<br />
Altstetten<br />
S11<br />
A1<br />
S12<br />
Birmensdorf<br />
S15<br />
Zürich Affoltern<br />
Chur<br />
A3<br />
City<br />
Flughafen<br />
Zürich Kloten<br />
<br />
Zürich Seebach<br />
Zürich HB<br />
Zürichsee<br />
Kloten<br />
Zürich<br />
Flughafen<br />
Schaffhausen <br />
Zürich Nord<br />
Zürich Ost<br />
Konstanz <br />
Dübendorf<br />
A1<br />
Zumikon<br />
Europabrücke<br />
striking project with urban charisma is being created – an opportunity<br />
for your company to move into offices with the best loca-<br />
A4<br />
Adliswil<br />
tion advantages.<br />
WestLink the prestigious property<br />
N<br />
with a station and city address.<br />
Bahnhof Zürich Altstetten<br />
<strong>Ihre</strong> Reisen.<br />
<strong>Your</strong> Trips.<br />
Berlin.<br />
Am Abend mit dem Flugzeug nach Berlin.<br />
Wien.<br />
Mit dem Nachtzug nach Wien.<br />
Milano.<br />
Am Morgen mit dem Zug nach Mailand.<br />
Paris.<br />
Business in der Défense.<br />
Rapperswil.<br />
Ein Eis in Rapperswil. Entspannung muss sein.<br />
Berlin.<br />
Vienna.<br />
Milano.<br />
Paris.<br />
Rapperswil.<br />
Take the plane to Berlin in the evening.<br />
Take the night train to Vienna.<br />
Take the morning train to Milan.<br />
Business in La Défense.<br />
Have an ice cream in Rapperswil when you need to relax.<br />
Am Bahnhof ankommen und in alle Richtungen sofort Verbindungen<br />
zur Verfügung. Zum Beispiel morgens um 08.00.<br />
Arrive at the station and have immediate connections in all direc-<br />
WestLink–Berlin<br />
WestLink–Wien<br />
WestLink–Milano<br />
WestLink–Paris, La Défense<br />
WestLink–Rapperswil<br />
tions: for example at 08.00 in the morning.<br />
InterRegio Richtung Zürich Flughafen<br />
S3 Richtung Zürich HB<br />
S3 Richtung Zürich HB<br />
InterRegio Richtung Basel<br />
S15 Richtung Rapperswil<br />
Abfahrt Fahrt Richtung<br />
08.01 S15 Rapperswil<br />
16.43 Abfahrt Zürich Altstetten<br />
13 Minuten<br />
16.56 Ankunft Zürich Flughafen<br />
22.24 Abfahrt Zürich Altstetten<br />
6 Minuten<br />
22.30 Ankunft Zürich HB<br />
06.54 Abfahrt Zürich Altstetten<br />
6 Minuten<br />
07.00 Ankunft Zürich HB<br />
08.16 Abfahrt Zürich Altstetten<br />
1 Stunde 7 Minuten<br />
09.23 Ankunft Basel SBB<br />
14.01 Abfahrt Zürich Altstetten<br />
11 Minuten<br />
14.12 Ankunft Zürich Stadelhofen<br />
08.06 S3 Aarau<br />
08.09 S12 Seuzach<br />
LX978 Richtung Berlin<br />
17.35 Abflug Zürich Flughafen<br />
EuroNight Richtung Wien<br />
22.40 Abfahrt Zürich HB<br />
EuroCity Richtung Milano<br />
07.09 Abfahrt Zürich HB<br />
TGV Richtung Paris<br />
10.02 Abfahrt Basel SBB<br />
Fussweg Richtung Bellevue<br />
7 Minuten<br />
08.10 S9 Zug<br />
1 Stunde 25 Minuten<br />
8 Stunden 56 Minuten<br />
3 Stunden 41 Minuten<br />
3 Stunden 32 Minuten<br />
08.12 S-Bahn Zürich Stadelhofen<br />
08.13 S-Bahn Zürich HB<br />
08.16 IR Basel SBB<br />
08.19 S9 Uster<br />
08.21 S-Bahn Einsiedeln<br />
08.21 S12 Brugg AG<br />
08.24 S3 Wetzikon<br />
19.00 Ankunft Berlin Tegel<br />
Drei Tage später mit dem Flugzeug und Taxi wieder zurück.<br />
Return three days later by plane and taxi.<br />
Berlin–WestLink<br />
LX979 Richtung Zürich Flughafen<br />
19.50 Abflug Berlin Tegel<br />
07.36 Ankunft Wien Westbahnhof<br />
Ausgeschlafen wieder zurück.<br />
Get a good night sleep on the way home.<br />
Wien–WestLink<br />
EuroNight Richtung Zürich<br />
22.25 Abfahrt Wien Westbahnhof<br />
10.50 Ankunft Milano Centrale<br />
Am Abend oder Ende Woche wieder zurück.<br />
Return the same evening or by the weekend.<br />
Milano–WestLink<br />
EuroCity Richtung Zürich<br />
17.10 Abfahrt Milano Centrale<br />
13.34 Ankunft Paris Gare de l’Est<br />
M4 Richtung Porte d’Orleans<br />
13.49 Abfahrt Paris Gare de l’Est<br />
5 Minuten<br />
13.54 Ankunft Les Halles<br />
RER A Richtung Poissy<br />
14.00 Abfahrt Les Halles<br />
10 Minuten<br />
Tram Linie 9 Richtung Heuried<br />
14.19 Abfahrt Bellevue<br />
2 Minuten<br />
14.21 Ankunft Zürich Bürkliplatz<br />
Schiff Richtung Rapperswil<br />
14.30 Abfahrt Zürich Bürkliplatz<br />
1 Stunde 49 Minuten<br />
16.19 Ankunft Rapperswil Schiffstation<br />
08.29 S15 Affoltern am Albis<br />
1 Stunde 25 Minuten<br />
8 Stunden 55 Minuten<br />
3 Stunden 41 Minuten<br />
14.10 Ankunft La Défense<br />
Fussweg Richtung Celateria<br />
08.31 S15 Rapperswil<br />
21.15 Ankunft Flughafen Kloten<br />
07.20 Ankunft Zürich HB<br />
20.51 Ankunft Zürich HB<br />
5 Minuten<br />
08.36 S3 Dietikon<br />
Taxi Richtung Zürich Altstetten<br />
S3 Richtung Zürich Altstetten<br />
S3 Richtung Zürich Altstetten<br />
08.39 S12 Winterthur Seen<br />
08.40 S9 Zug<br />
08.43 IR Zürich Flughafen<br />
21.35 Abfahrt Zürich Flughafen<br />
17 Minuten<br />
21.52 Ankunft WestLink<br />
07.28 Abfahrt Zürich HB<br />
6 Minuten<br />
07.34 Ankunft Zürich Altstetten<br />
20.58 Abfahrt Zürich HB<br />
6 Minuten<br />
21.04 Ankunft Zürich Altstetten<br />
www.westlink.ch
<strong>Ihre</strong> Gebäude.<br />
<strong>Your</strong> Buildings.<br />
Das Hochhaus Wien empfängt Sie mit einer repräsentativen Eingangshalle.<br />
Die untersten drei Geschosse bieten Möglichkeiten für<br />
ein zusammenhängendes Kongress- und Gastronomiekonzept:<br />
Besprechungs- und Schulungsräume im 2. OG, Verpflegungs-<br />
<strong>Ihre</strong> Zahlen.<br />
<strong>Your</strong> Figures.<br />
www.westlink.ch<br />
<strong>Ihre</strong> <strong>Destination</strong>.<br />
<strong>Your</strong> <strong>Destination</strong>.<br />
Die Häuser Berlin und Wien sind Teil des neu entstehenden<br />
Gebäudeensembles am Vulkanplatz in Zürich Altstetten und Aus-<br />
kantine im 1. OG, Café/Bistro und teilbarer Saal im EG. Mit unabhängiger<br />
Treppenerschliessung und einem eigenständigen Aufzug<br />
ist ein flexibler Betrieb möglich. Das 20. OG mit Stadtterrasse und<br />
das oberste, überhohe 21. Geschoss lassen es offen, attraktive<br />
Gebäude Wien.<br />
2<br />
• Total 21227 m Nutzfläche auf 22 Etagen über Terrain.<br />
Vienna Building.<br />
2<br />
• Total 21,227 m effective space on 22 storeys.<br />
Gebäude Berlin.<br />
2<br />
• Total 5738 m Nutzfläche auf 8 Etagen über Terrain.<br />
Ankunft 2012/13<br />
Arrival 2012/13<br />
gangspunkt von Zürich-West. Die prestigeträchtigen Bauten von<br />
Meetingbereiche oder grosszügige Büros zu schaffen.<br />
2<br />
• 995 m Empfangslobby/Auditorium/Bistro im EG.<br />
2<br />
• 995 m reception lobby/auditorium/café ground floor.<br />
2<br />
• 699 m Dienstleistungsflächen im EG.<br />
Burkard Meyer Architekten BSA sind als Siegerprojekt aus dem<br />
2<br />
• 978 m Gastrofläche im 1. OG.<br />
2<br />
• 978 m gastronomy space on the 1 st floor.<br />
2<br />
• 757 m (1.–6. OG), 495 m 2 (7. OG) Büronutzfläche<br />
Studienauftrag hervorgegangen, welcher von der Wakker-Preis-<br />
Im kubusförmigen Gebäude Berlin sind im Erdgeschoss nebst<br />
2<br />
• 1238 m Büronutzfläche im 2.–5. OG .<br />
2<br />
• 1,238 m effective office space on floors 2–5.<br />
auf den Geschossen.<br />
Trägerin SBB ausgeschrieben wurde. Das Hochhaus wird ein<br />
einem grosszügigen Empfang für einen Grossmieter zwei unab-<br />
2<br />
• 929 m Büronutzfläche im 6.–19. OG.<br />
2<br />
• 929 m effective office space on floors 6–19.<br />
• Lagerflächen und Autoeinstellplätze im UG.<br />
äusserst repräsentatives Landmark, welches <strong>Ihre</strong>m Firmensitz<br />
hängige Gastronomiebetriebe möglich. In den Obergeschossen ist<br />
2<br />
• 818 m Büronutzfläche im 20. OG.<br />
2<br />
• 818 m effective office space on the 20 th floor.<br />
Berlin Building.<br />
markante Visibilität und Fernwirkung bietet.<br />
Büronutzung vorgesehen.<br />
2<br />
• 515 m Büronutzfläche im überhohen 21. OG.<br />
2<br />
• 515 m effective office space on the 21 st floor.<br />
2<br />
• Total 5,738 m effective office space on 8 floors.<br />
• Terrasse im 6. und 20. OG.<br />
th<br />
• Terrace on the 6 and 20 th floor.<br />
2<br />
• 699 m service space on the ground floor.<br />
Ob Open-Space- oder Einzelbürokonzepte, die gut nutzbaren Ge-<br />
Die beiden Gebäude sind über eine durchgehende Autoeinstell-<br />
• Lagerflächen und Autoeinstellplätze im UG.<br />
• Storage and car parking spaces in the basement.<br />
2<br />
• 757 m (1 st –6 th floor), 495 m 2 (7 th floor) effective office space<br />
schossstrukturen mit dem intelligent gewählten Gebäuderaster<br />
halle verbunden. Im 1. Untergeschoss steht Platz für Archiv- und<br />
on all storeys.<br />
lassen moderne und individuell gestaltbare Bürolandschaften zu.<br />
Lagerräume bereit.<br />
• Storage and car parking spaces in the basement.<br />
The office buildings Berlin and Vienna are part of the new ensem-<br />
congress and gastronomy concept: meeting and training rooms<br />
Aussicht aus der 20. Etage des Gebäudes Wien.<br />
ble of properties on Vulkanplatz in Zurich Altstetten the centre<br />
on the 2 nd floor, the canteen on the 1 st floor, a café and dividable<br />
View from the 20 th floor of the Vienna building.<br />
point of Zurich-West. The prestigious buildings designed by<br />
room on the ground floor. Flexible operation is ensured with inde-<br />
Übersicht WestLink.<br />
Burkard Meyer Architects BSA were the winning entries in a<br />
pendent access to the stairs and lifts. The 20 th floor with the city<br />
Overview WestLink.<br />
project competition announced by the Swiss Federal Railways<br />
terrace and the extra height of the 21 st floor allow the creation of<br />
(themselves winners of the Wakker Prize for architectural herit-<br />
attractive meeting areas or extravagant offices.<br />
age preservation). The skyscraper will be an impressive landmark<br />
that will increase the market awareness and visibility of all the<br />
In the cubic Berlin building, on the ground floor, there is sufficient<br />
companies based there.<br />
space for a generous lobby area for a major tenant as well as two<br />
independent gastronomy operations. According to plan, the upper<br />
Whether open space or separate offices, the highly effective storey<br />
floors are dedicated to offices.<br />
arrangements and the intelligent floor plan grid allow you to<br />
easily create a customised modern office landscape.<br />
Both buildings are connected by contiguous underground garages<br />
and in the first-level basement, there is sufficient space for archives<br />
The Vienna skyscraper welcomes visitors with an impressive<br />
and storage rooms.<br />
lobby. The lower three floors offer the potential for a connected<br />
<strong>Ihre</strong> Pläne.<br />
<strong>Your</strong> Plans.<br />
Gebäude Berlin.<br />
Berlin Building.<br />
Der wellenförmig ablaufende Sonnenschutz verleiht der<br />
klassischen Fassadentektonik eine sinnlich textile Anmutung.<br />
Gebäude Wien.<br />
Wien Building.<br />
Gebäude Wien.<br />
Vienna Building.<br />
<br />
Grosszügige zusammenhängende Raumstrukturen erlauben<br />
auch über zweigeschossige Zonen vielfältige funktionale<br />
und räumliche Beziehungen für moderne Bürokonzepte<br />
21. OG<br />
20. OG<br />
19. OG<br />
<br />
im Minergie-Standard.<br />
18. OG<br />
<br />
<br />
<br />
<br />
<br />
<br />
<br />
<br />
<br />
<br />
<br />
<br />
<br />
<br />
Mögliche Positionierungen der<br />
Sanitärflächen, zentral oder dezentral<br />
angeordnet.<br />
Possible positioning of the sanitary<br />
utilities, located centrally<br />
<br />
<br />
<br />
<br />
<br />
The wave-like descending sun filter lends the classic facade<br />
tectonics a sensous textile appearance.<br />
Large connected room structures allow zones to be created<br />
that transcend two storeys, offering a diverse variety of<br />
17. OG<br />
16. OG<br />
15. OG<br />
14. OG<br />
13. OG<br />
or off-centre.<br />
functional and spatial relationships for modern office con-<br />
12. OG<br />
Grundriss, 1:500, EG, Nutzfläche 699 m 2<br />
cepts built to Minergie standards.<br />
11. OG<br />
Grundriss, 1:500, 3.–5. Geschoss, Nutzfläche 1238 m 2<br />
Floor plan, 1:500, 3 rd –5 th storey, effective space 1,238 m 2<br />
Floor plan, 1:500, ground floor, effective space 699 m 2<br />
Gebäude Berlin.<br />
Berlin Building.<br />
10. OG<br />
9. OG<br />
8. OG<br />
7. OG<br />
6. OG<br />
www.westlink.ch<br />
<br />
<br />
<br />
<br />
<br />
<br />
<br />
<br />
<br />
<br />
<br />
<br />
<br />
Nutzflächen.<br />
Effective space.<br />
<br />
<br />
<br />
<br />
<br />
<br />
<br />
<br />
5. OG<br />
4. OG<br />
3. OG<br />
2. OG<br />
Schweizerische Bundesbahnen SBB<br />
Immobilien Development Zürich<br />
Hohlstrasse 532, CH-8021 Zürich<br />
<br />
<br />
<br />
1. OG<br />
Bauherrschaft<br />
N<br />
<br />
EG<br />
letting@colliers.ch<br />
www.colliers-cra.ch<br />
Massstab 1:500<br />
Grundriss, 1:500, 6.–19. Geschoss, Nutzfläche 929 m 2<br />
Grundriss, 1:500, 1.–6. Geschoss, Nutzfläche 757 m 2<br />
Floor plan, 1:500, 6 th –19 th storey, effective space 929 m 2 Floor plan, 1:500, 1 st –6 th storey, effective space 757 m 2<br />
Ansicht und Schnitt, 1:500, Süd<br />
Facade and section, 1:500, South<br />
UG<br />
Klausstrasse 20<br />
CH-8034 Zürich<br />
Telefon +41 43 210 51 00<br />
Fax +41 43 210 51 51<br />
Sämtliche Angaben in dieser Dokumentation dienen der Veranschaulichung<br />
des Angebotes. Änderungen bleiben ausdrücklich vorbehalten.<br />
Colliers CRA AG<br />
Vermietung und Beratung


