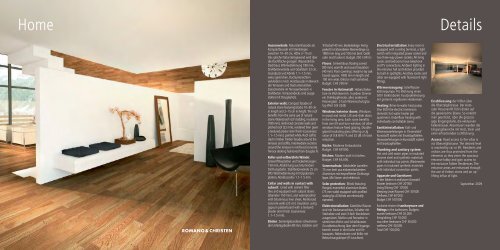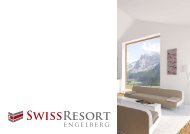Falcon Villas - SwissResort Immobilien AG
Falcon Villas - SwissResort Immobilien AG
Falcon Villas - SwissResort Immobilien AG
Sie wollen auch ein ePaper? Erhöhen Sie die Reichweite Ihrer Titel.
YUMPU macht aus Druck-PDFs automatisch weboptimierte ePaper, die Google liebt.
Home<br />
Details<br />
ROMANO & CHRISTEN<br />
Aussenwände: Natursteinfassade als<br />
Kompaktfassade mit Steinlängen<br />
zwischen 10–30 cm, Höhe 2–15 cm.<br />
Das gleiche Natursteingewand wird über<br />
die Dachfläche gezogen. Wasserdichte<br />
Dachhaut, Wärmedämmung 180 mm,<br />
Stahlbetonwände und Gibeldach 22 cm,<br />
Grundputz und Abrieb 1.1–1.5 mm,<br />
weiss gestrichen. Dachuntersichten<br />
verkleidet in Holz. Holzfassade im Bereich<br />
der Terrassen und Dachuntersichten.<br />
Zwischenteile im Terrassenbereich in<br />
Stahlbeton. Terrassendecks sind ausgestattet<br />
mit Douglasholz.<br />
Exterior walls: Compact facades of<br />
natural stone featuring blocks 10–30 cm<br />
in length and 2–15 cm in height. The roof<br />
benefits from the same use of natural<br />
stone. Waterproof roof cladding, insulation<br />
(180 mm), reinforced concrete walls and<br />
pitched roof (22 mm), rendered then given<br />
a textured plaster skim finish (coarseness:<br />
1.1–1.5 mm), painted white. Roof soffits<br />
clad in timber. Timber facades around the<br />
terraces and soffits. Intermediate sections<br />
around the terraces in reinforced concrete.<br />
Terrace decking fashioned from douglas fir.<br />
Keller und erdberührte Wände:<br />
Zementfilterplatten und Sickerleitungen:<br />
150 mm, Abdichtung aus bituminöser<br />
Dichtungsbahn. Stahlbetonwände 25 cm<br />
WD. Wärmedämmung mit Gipskartonplatten,<br />
Abrieb positiv 1.1–1.5 mm.<br />
Cellar and walls in contact with<br />
subsoil: Lined with cement filter<br />
tiles and equipped with subsoil drains<br />
(dia meter 150 mm), and waterproofed<br />
with bituminous liner sheet. Reinforced<br />
con crete walls (25 cm). Insulation using<br />
gypsum plasterboard with a textured<br />
plaster skim finish (coarseness:<br />
1.1–1.5 mm).<br />
Böden: Zementgebundener schwimmender<br />
Unterlagsboden 80 mm, Isolation und<br />
Trittschall 40 mm. Bodenbeläge: Fertigparkett<br />
in Eichendielen Riemenlänge ca.<br />
1800 mm lang und 100 mm breit. Geölt<br />
oder matt lackiert. Budget 250 CHF/m 2 .<br />
Floors: Cementitious floating screed<br />
(80 mm), warmth and sound insulation<br />
(40 mm). Floor coverings: ready-to-lay oak<br />
boards approx. 1800 mm in length and<br />
100 mm wide. Oiled or matt varnished.<br />
Budget: CHF 250/m 2 .<br />
Fenster in Holzmetall: Hebeschiebetüre<br />
im Wohnbereich. In jedem Zimmer<br />
ein Drehkippfenster, alles andere ist<br />
Festverglast. 2-fach Wärmeschutzglas<br />
Ug-Wert 0.8 32dB.<br />
Windows/exterior doors: Windows<br />
in wood and metal. Lift-and-slide doors<br />
in the living area. Each room benefits<br />
from one tilt- and-turn window; all other<br />
windows feature fixed glazing. Doubleglazed<br />
insulating glass offering a Ug<br />
value of 0.8 W/m 2 K and 32 dB of noise<br />
reduction.<br />
Küche: Moderne Einbauküche.<br />
Budget CHF 65‘000.<br />
Kitchen: Modern built-in kitchen.<br />
Budget: CHF 65,000.<br />
Sonnenschutz: Gebördelte Lamellen<br />
75 mm breit aus einbrennlackiertem<br />
Alumi nium mit einprofilierter Dichtungslippe.<br />
Alle Storen sind elektrisch.<br />
Solar protection: Blinds featuring<br />
flanged, enamelled aluminium blades<br />
(75 mm wide) equipped with profiled<br />
sealing lip. All blinds are electrically<br />
operated.<br />
Elektroinstallation: Sämtliche Räume<br />
sind mit Deckenanschluss, Schalter mit<br />
Steckdose und zwei 3-fach Steckdosen<br />
ausgerüstet. Telefon und Fernseher in<br />
sämtlichen Wohn und Schlafräumen.<br />
Grundbeleuchtung über dem Eingangsbereich<br />
sowie in der Küche mit Einbauspots.<br />
Nebenräume und Keller mit<br />
Beleuchtungskörper (Fl-Leuchten).<br />
Electrical installation: Every room is<br />
equipped with a ceiling terminal, a light<br />
switch with integrated power socket and<br />
two three-way power sockets. All living<br />
rooms and bedrooms have telephone<br />
and TV connections. Ambient lighting in<br />
the entrance hall and kitchen provided<br />
by built-in spotlights. Ancillary rooms and<br />
cellar are equipped with fluorescent light<br />
fittings.<br />
Wärmeerzeugung: Sole/Wasser-<br />
Wärmepumpe. Pro Wohnung einen<br />
500 l Elektroboiler. Fussbodenheizung<br />
mit getrennt regelbaren Heizkreisen.<br />
Heating: Brine-to-water heat pump.<br />
One 500-litre electric immersion<br />
domestic hot water heater per<br />
apartment. Underfloor heating with<br />
individually controllable zones.<br />
Sanitärinstallation: Kalt- und<br />
Warmwasserleitungen in Chromstahl/<br />
Kunststoff, isoliert mit Einzelzapfstellen.<br />
Abwasserleitungen in Kunststoff, isoliert<br />
mit Einzelzapfstellen.<br />
Plumbing and sanitary system:<br />
Hot and cold water pipes in insulated<br />
chrome steel and synthetic materials<br />
with individual tap points. Wastewater<br />
pipes in insulated synthetic materials<br />
with individual connection points.<br />
Apparate und Garnituren<br />
in den Bädern in exklusiver Auswahl:<br />
Master bedroom CHF 20‘000<br />
Living/Dining CHF 10‘000<br />
Sleeping (zwei Räume) CHF 30‘000<br />
Wellness CHF 40‘000.<br />
Budget CHF 100‘000<br />
Exclusive choice of sanitaryware and<br />
fittings in the bathrooms. Budgets:<br />
master bedroom CHF 20,000<br />
living/dining CHF 10,000<br />
two other bedrooms CHF 30,000<br />
wellness CHF 40,000.<br />
Total CHF 100,000.<br />
Erschliessung der Villlen über<br />
die Oberzelglistrasse. Der Autooder<br />
Personenlift führt direkt auf<br />
die gewünschte Ebene. So erreicht<br />
man geschützt, über die grosszügige<br />
Eingangshalle, die exklusiven<br />
Falkenhäuser. Akzentuiert werden die<br />
Eingangsbereiche mit Holz, Stein und<br />
einer erfrischenden Lichtführung.<br />
Access: Road access to the villas is<br />
via Oberzelglistrasse. The desired level<br />
is reached by car or lift. Residents and<br />
visitors are thus protected from the<br />
elements as they enter the spacious<br />
entrance lobby and gain access to<br />
the exclusive Falken Residences. The<br />
entrance areas are enhanced through<br />
the use of timber, stone and an uplifting<br />
influx of light.<br />
September 2009



