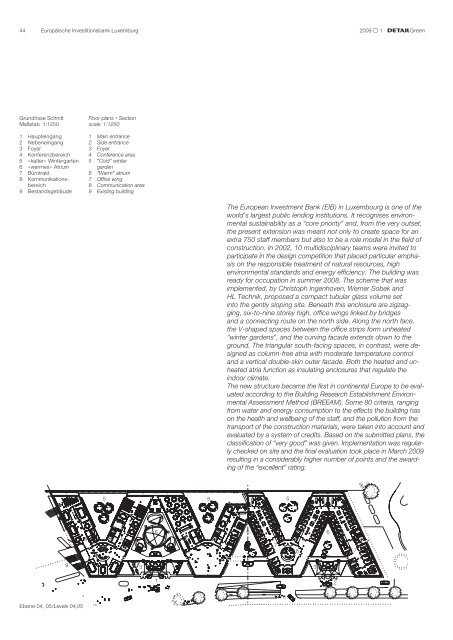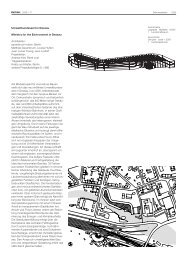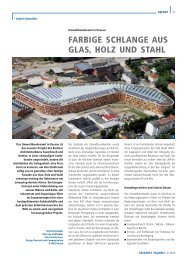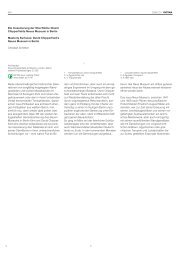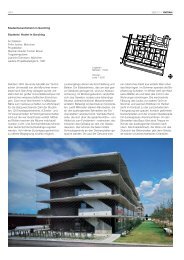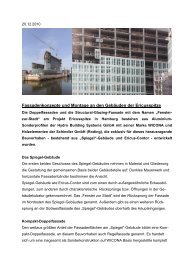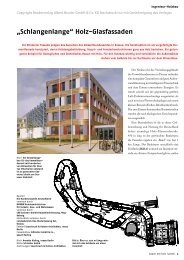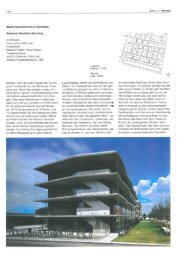42% Pollution - Schindler Roding
42% Pollution - Schindler Roding
42% Pollution - Schindler Roding
Sie wollen auch ein ePaper? Erhöhen Sie die Reichweite Ihrer Titel.
YUMPU macht aus Druck-PDFs automatisch weboptimierte ePaper, die Google liebt.
44 Europäische Investitionsbank Luxemburg 2009 ¥ 1 ∂Green<br />
Grundrisse Schnitt<br />
Maßstab 1:1250<br />
1 Haupteingang<br />
2 Nebeneingang<br />
3 Foyer<br />
4 Konferenzbereich<br />
5 »kalter« Wintergarten<br />
6 »warmes« Atrium<br />
7 Bürotrakt<br />
8 Kommunikationsbereich<br />
9 Bestandsgebäude<br />
Ebene 04, 05/Levels 04,05<br />
9<br />
Floor plans • Section<br />
scale 1:1250<br />
1 Main entrance<br />
2 Side entrance<br />
3 Foyer<br />
4 Conference area<br />
5 “Cold” winter<br />
garden<br />
6 “Warm” atrium<br />
7 Office wing<br />
8 Communication area<br />
9 Existing building<br />
5 5 5<br />
4 4<br />
3<br />
6 6 6<br />
1<br />
The European Investment Bank (EIB) in Luxembourg is one of the<br />
world’s largest public lending institutions. It recognises environmental<br />
sustainability as a “core priority” and, from the very outset,<br />
the present extension was meant not only to create space for an<br />
extra 750 staff members but also to be a role model in the field of<br />
construction. In 2002, 10 multidisciplinary teams were invited to<br />
participate in the design competition that placed particular emphasis<br />
on the responsible treatment of natural resources, high<br />
environ mental standards and energy efficiency. The building was<br />
ready for occupation in summer 2008. The scheme that was<br />
implemented, by Christoph Ingenhoven, Werner Sobek and<br />
HL Technik, proposed a compact tubular glass volume set<br />
into the gently sloping site. Beneath this enclosure are zigzagging,<br />
six-to-nine storey high, office wings linked by bridges<br />
and a connecting route on the north side. Along the north face,<br />
the V-shaped spaces between the office strips form unheated<br />
“winter gardens”, and the curving facade extends down to the<br />
ground. The triangular south-facing spaces, in contrast, were designed<br />
as column-free atria with moderate temperature control<br />
and a vertical double-skin outer facade. Both the heated and unheated<br />
atria function as insulating enclosures that regulate the<br />
indoor climate.<br />
The new structure became the first in continental Europe to be evaluated<br />
according to the Building Research Establishment Environmental<br />
Assessment Method (BREEAM). Some 80 criteria, ranging<br />
from water and energy consumption to the effects the building has<br />
on the health and wellbeing of the staff, and the pollution from the<br />
transport of the construction materials, were taken into account and<br />
evaluated by a system of credits. Based on the submitted plans, the<br />
classification of “very good” was given. Implementation was regularly<br />
checked on site and the final evaluation took place in March 2009<br />
resulting in a considerably higher number of points and the awarding<br />
of the “excellent” rating.<br />
7<br />
8<br />
3<br />
2<br />
7


