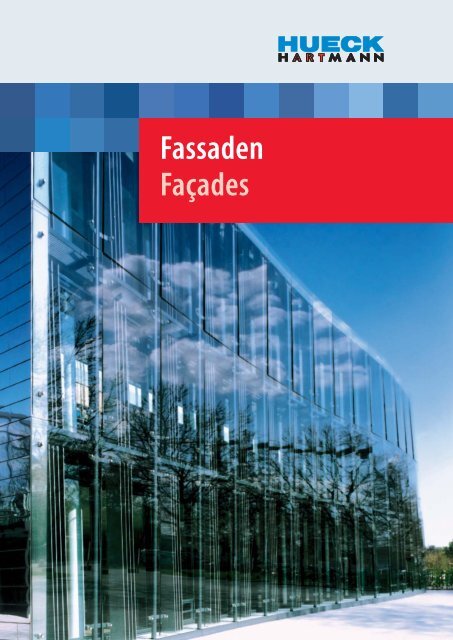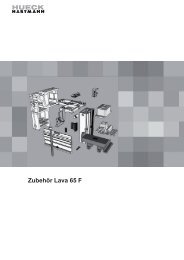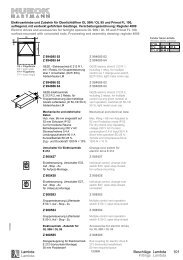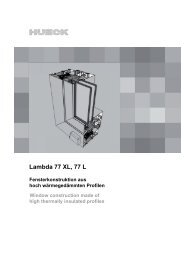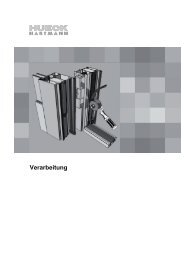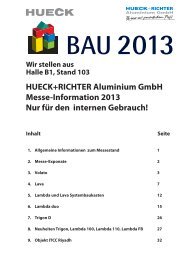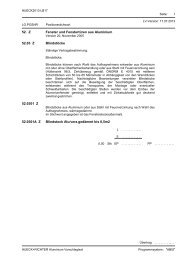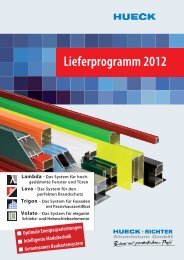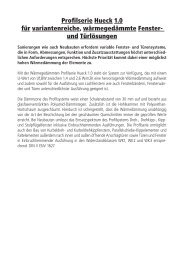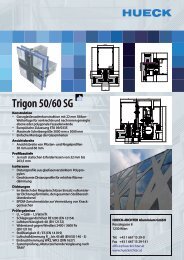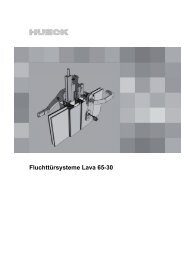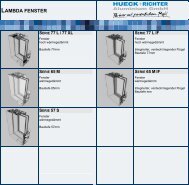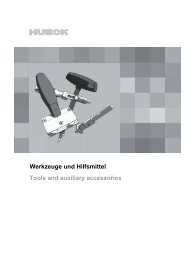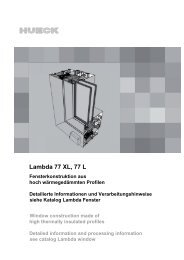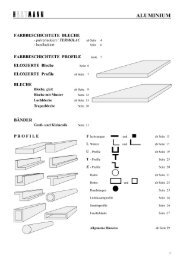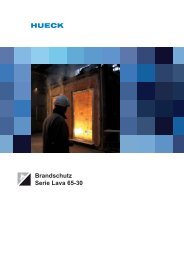(SG) Structural glazing façades - HUECK + RICHTER Aluminium ...
(SG) Structural glazing façades - HUECK + RICHTER Aluminium ...
(SG) Structural glazing façades - HUECK + RICHTER Aluminium ...
Sie wollen auch ein ePaper? Erhöhen Sie die Reichweite Ihrer Titel.
YUMPU macht aus Druck-PDFs automatisch weboptimierte ePaper, die Google liebt.
Fassaden<br />
Façades
2<br />
Leichte Le Verarbeitung und elegantes Design:<br />
Fassadensysteme Fa<br />
von Hueck/Hartmann<br />
Jahrzehntelange Jahrzeh Erfahrung im Systembereich und bei Großprojekten haben Hueck/<br />
Hartmann zum z Experten für anspruchsvolle Fassadenkonstruktionen gemacht.<br />
Unsere Kunde Kunden profitieren von dieser Erfahrung. Denn mit jedem Projekt lernen wir dazu<br />
und lassen unser un Know-how in die Serienentwicklung einfließen. So können Hueck/Hart-<br />
mann-Kunden sicher sein, ausgereifte <strong>Aluminium</strong>-Fassadensysteme zu erhalten, die nicht<br />
nur durch ihre elegante Optik überzeugen, sondern auch durch ein hohes Maß an standardi-<br />
sierten Teilen montagefreundlich zu verarbeiten sind.<br />
Ihr Team von Hueck/Hartmann<br />
Simple processing and elegant design:<br />
Façade systems made by Hueck/Hartmann<br />
With its many decades of experience in the system field and with major projects, Hueck/Hartmann has become an expert<br />
for sophisticated façade designs. With every project we learn even more, and this know-how is integrated into the development<br />
of our series so that our customers can benefit from our experience. This means that Hueck/Hartmann’s customers<br />
can be sure to receive perfected aluminium façade systems that are not only convincing on account of their elegant<br />
appearance but are also easy to process thanks to a high degree of standardized parts.<br />
Your Hueck/Hartmann team<br />
Daimler Da Daim im imle le ler r Global G Training Center, Stuttgart
Vorhangfassaden<br />
Curtain walls<br />
VF 50<br />
VF 50 RR<br />
VF 60<br />
ABC Campus, Utrecht (NL)<br />
FH Gummersbach<br />
Philips, Eindhoven (NL)<br />
Römermuseum, Xanten<br />
Lidl France, Strasburg<br />
KIA, Frankfurt<br />
3
4<br />
Vorhangfassaden<br />
Konstruktionsmerkmale • Konstruktion für senkrechte, schräge,<br />
ebene oder polygonale Fassadenwände<br />
• Schräg- und Kuppeldächer<br />
• Optimierte Profilgeometrie bezüglich<br />
Fläche und statischer Kennwerte<br />
• Gerundete Kanten am Pfosten- und<br />
Riegelprofil mit 2 mm Radius<br />
• Vielfältige Abdeckprofile<br />
• Absturzsichernde Verglasung ohne<br />
Zusatzmaßnahmen einsetzbar<br />
Serie VF 50 Serie VF 50 RR Serie VF 60<br />
Systembaukasten • Serienübergreifende Systemkomponen- • Serienübergreifende Systemkomponenten:<br />
Beschläge, Zubehör, Zusatzprofile, ten: Beschläge, Zubehör, Zusatzprofile,<br />
Hilfsmittel, Werkzeuge<br />
Hilfsmittel, Werkzeuge<br />
Oberflächen • Anodisation nach DIN 17611<br />
• Anodisation nach DIN 17611<br />
• Kunststoffbeschichtung (Nasslack, • Kunststoffbeschichtung (Nasslack,<br />
Pulverlack) nach DIN 50939<br />
Pulverlack) nach DIN 50939<br />
Verbindungstechnik • Pfosten-Riegel-Verbindung<br />
• Pfosten-Riegel-Verbindung<br />
bauaufsichtlich zugelassen<br />
bauaufsichtlich zugelassen<br />
Ansichtsbreite • Pfosten-, Riegel- und Abdeckprofile mit • Pfosten-, Riegel- und Abdeckprofile mit<br />
50 mm Ansichtsbreite in verschiedenen 50 mm Ansichtsbreite in verschiedenen<br />
Profilgeometrien<br />
Profilgeometrien<br />
Profilbautiefe<br />
• 32 mm bis 196 mm<br />
• 32 mm bis 193,5 mm<br />
Je nach statischen<br />
Erfordernissen<br />
• Pfostentiefe bis 250 mm (auf Anfrage)<br />
• Konstruktion für senkrechte, schräge, • Konstruktion für senkrechte, schräge,<br />
ebene oder polygonale Fassadenwände ebene oder polygonale Fassadenwände<br />
• Identische Profilgeometrie für Pfosten • Schräg- und Kuppeldächer<br />
und Riegel, Pfostenverschnitt als Riegel • Optimierte Profilgeometrie bezüglich<br />
verwendbar<br />
Fläche und statischer Kennwerte<br />
• Gerade Schnitte, kein Klinken der Riegel • Gerundete Kanten am Pfosten- und<br />
erforderlich<br />
Riegelprofil mit 2 mm Radius<br />
• Ideal bei Boden- und Deckenanschluss, da • Vielfältige Abdeckprofile<br />
Pfosten und Riegel ohne Versatz möglich • Absturzsichernde Verglasung ohne<br />
• Optimierte Profilgeometrie bezüglich<br />
Gewicht und statischer Kennwerte<br />
• Vielfältige Abdeckprofile<br />
• Absturzsichernde Verglasung ohne<br />
Zusatzmaßnahmen einsetzbar<br />
Zusatzmaßnahmen einsetzbar<br />
• Serienübergreifende Systemkomponenten:<br />
Beschläge, Zubehör, Zusatzprofile,<br />
Hilfsmittel, Werkzeuge<br />
• Anodisation nach DIN 17611<br />
• Kunststoffbeschichtung (Nasslack,<br />
Pulverlack) nach DIN 50939<br />
• Pfosten-Riegel-Verbindung<br />
bauaufsichtlich zugelassen<br />
• Pfosten-, Riegel- und Abdeckprofile mit<br />
60 mm Ansichtsbreite in verschiedenen<br />
Profilgeometrien<br />
• 18 mm bis 196 mm<br />
Isolierzone • Distanzprofile aus glasfaser-<br />
• Distanzprofile aus glasfaser-<br />
• Distanzprofile aus glasfaserverstärktem<br />
Polypropylen<br />
verstärktem Polypropylen<br />
verstärktem Polypropylen<br />
• Geschäumte Dämmprofile für<br />
• Geschäumte Dämmprofile für<br />
• Geschäumte Dämmprofile für<br />
erhöhte Wärmedämmung<br />
erhöhte Wärmedämmung<br />
erhöhte Wärmedämmung<br />
Glasstärken • 4 mm bis 48 mm<br />
• 4 mm bis 58 mm<br />
• 4 mm bis 48 mm<br />
Glaslast • Bis 340 kg<br />
• Bis 340 kg<br />
• Bis 300 kg<br />
Verglasung • Verglasung von außen mit EPDM-Dichtprofilen<br />
und verschraubter <strong>Aluminium</strong>-<br />
Andruckleiste<br />
• Innere Dichtprofile wahlweise als<br />
vulkanisierte Rahmen oder als Meterware<br />
• Raumseitig umlaufend einheitliche<br />
Dichtungsstärke<br />
Dichtungen • Im Bereich der Riegelanschlüsse Einsatz<br />
vulkanisierter Dichtungsformteile<br />
• Wahlweise ein- oder zweiteilige<br />
EPDM-Dichtungen als Außendichtung<br />
• Wetterunabhängig, ohne Dichtstoff<br />
auf der Baustelle einsetzbar<br />
• Verglasung von außen mit EPDM-Dichtprofilen<br />
und verschraubter <strong>Aluminium</strong>-<br />
Andruckleiste<br />
• Innere Dichtprofile wahlweise als<br />
vulkanisierte Rahmen oder als Meterware<br />
• Raumseitig umlaufend einheitliche<br />
Dichtungsstärke<br />
• Im Bereich der Riegelanschlüsse Einsatz<br />
vulkanisierter Dichtungsformteile, die<br />
gesamten Stoßbereich überdecken<br />
• Wahlweise ein- oder zweiteilige<br />
EPDM- Dichtungen als Außendichtung<br />
• Wetterunabhängig, ohne Dichtstoff<br />
auf der Baustelle einsetzbar<br />
• EPDM-Zwischenstücke zur Vermeidung<br />
von Knackgeräuschen<br />
• Verglasung von außen mit EPDM-Dichtprofilen<br />
und verschraubter <strong>Aluminium</strong>-<br />
Andruckleiste<br />
• Innere Dichtprofile wahlweise als<br />
vulkanisierte Rahmen oder als Meterware<br />
• Raumseitig umlaufend einheitliche<br />
Dichtungsstärke<br />
• Im Bereich der Riegelanschlüsse Einsatz<br />
vulkanisierter Dichtungsformteile<br />
• Wahlweise ein- oder zweiteilige<br />
EPDM-Dichtungen als Außendichtung<br />
• Wetterunabhängig, ohne Dichtstoff<br />
auf der Baustelle einsetzbar<br />
Dampfdruckausgleich • Beidseitig im Pfosten angeordnete, • Drainageprinzip durch spezielle<br />
• Beidseitig im Pfosten angeordnete,<br />
großvolumige Dränagenuten<br />
Dichtmanschette<br />
großvolumige Dränagenuten<br />
• Überlappendes Drainageprinzip<br />
• Nachträglich einsetzbares<br />
• Überlappendes Drainageprinzip<br />
durch Riegelklinkung<br />
Belüftungsformteil<br />
durch Riegelklinkung<br />
• Verdecktliegende Öffnungen in den • Verdecktliegende Öffnungen in den • Verdecktliegende Öffnungen in den<br />
Andruckprofilen der Pfosten<br />
Andruckprofilen der Pfosten<br />
Andruckprofilen der Pfosten<br />
• Belüftungsformteil<br />
• Belüftungsformteil<br />
Einsatzelemente • Lambda: Fenster, Fenster IF, Tür<br />
• Lambda: Fenster, Fenster IF, Tür<br />
• Lambda: Fenster, Fenster IF, Tür<br />
• Serie 1.0: Fenster, Fenster IF, Tür,<br />
• Serie 1.0: Fenster, Fenster IF, Tür,<br />
• Serie 1.0: Fenster, Fenster IF, Tür,<br />
Senkklappfenster<br />
Senkklappfenster<br />
Senkklappfenster<br />
• Serie 72 E: Fenster, Fenster integriert, • Serie 72 E: Fenster, Fenster integriert, • Serie 72 E: Fenster, Fenster integriert,<br />
Tür, Senkklappfenster<br />
Tür, Senkklappfenster<br />
Tür, Senkklappfenster<br />
• Dachfenster: Serie VF 50/VF 60, Serie 85 E • Dachfenster: Serie VF 50/VF 60, Serie 85 E • Dachfenster: Serie VF 50/VF 60, Serie 85 E<br />
Wärmeschutz<br />
DIN V 4108-4 EN ISO<br />
10077-2<br />
Mit Distanzprofilen aus<br />
Polypropylen<br />
Mit geschäumten<br />
Dämmprofilen für<br />
erhöhte Wärmedämmung<br />
Luftdurchlässigkeit<br />
EN 12152<br />
Widerstandfähigkeit<br />
bei Windlast<br />
EN 13116<br />
• U zwischen 1,7 W/m2K und 3,5 W/m2K<br />
f<br />
• U zwischen 1,0 W/m2K und 1,4 W/m2K<br />
f<br />
• U zwischen 1,8 W/m2K und 3,5 W/m2K<br />
f<br />
• U zwischen 1,0 W/m2K und 1,4 W/m2K<br />
f<br />
• AE<br />
• 4A<br />
• AE<br />
• Prüflast 2000 Pa<br />
• Sicherheit 3000 Pa<br />
• Prüflast 2000 Pa<br />
• Sicherheit 3000 Pa<br />
• U zwischen 1,8 W/m2K und 3,5 W/m2K<br />
f<br />
• U zwischen 1,0 W/m2K und 1,7 W/m2K<br />
f<br />
• Prüflast 2000 Pa<br />
• Sicherheit 3000 Pa<br />
Serie<br />
VF 60 RR<br />
auf<br />
Anfrage
Curtain walls<br />
Design features • Design for vertical, slanting, level or<br />
polygonal curtain walls, sloping and<br />
cupola roofs<br />
• Optimised profile geometry with regard<br />
to area and static parameters<br />
• Smoothed-off edges at the mullion and<br />
transom profi le with a radius of 2 mm<br />
• Various cover profiles<br />
Modular system • System components suitable for all the<br />
series: fittings, accessories, supplementary<br />
profiles, auxiliary accessories, tools<br />
Surfaces • Anodisationin accordance with DIN 17611<br />
• Plastic coating (wet paint, powder coating<br />
lacquer) in accordance with DIN 50939<br />
Connecting technology • Mullion-transom connection approved by<br />
the building supervisory authority<br />
Elevation width • Mullion, transom and cover profiles with<br />
an elevation width of 50 mm in various<br />
profile geometries<br />
Profile depth<br />
Between 32 and 196 mm<br />
in accordance with<br />
static requirements<br />
Serie VF 50 Serie VF 50 RR Serie VF 60<br />
• • Between 32 and 193.5 mm<br />
• Profile depths up to 250 mm (on request)<br />
• Between 18 and 196 mm<br />
Insulating zone • Spacer profiles made of glass fibre- • Spacer profiles made of glass fibre- • Spacer profiles made of glass fibrereinforced<br />
polypropylene<br />
reinforced polypropylene<br />
reinforced polypropylene<br />
• Foamed insulating profiles for increased • Foamed insulating profiles for increased • Foamed insulating profiles for increased<br />
thermal insulation<br />
thermal insulation<br />
thermal insulation<br />
Glass thickness • Between 4 and 48 mm<br />
• Between 4 and 58 mm<br />
• Between 4 and 48 mm<br />
Glass weight • Up to 340 kg<br />
• Up to 340 kg<br />
• Up to 300 kg<br />
Glazing • External <strong>glazing</strong> with EPDM sealing<br />
profiles and screwed aluminium pressure<br />
plate profile<br />
• Internal sealing profiles optionally as<br />
vulcanised frames or as metre-length<br />
material<br />
• Continuous uniform gasket thickness<br />
on the room side<br />
Gaskets • Vulcanised shaped gasket pieces used<br />
in the transom connection area<br />
• Optionally single-piece or two-piece<br />
EPDM gaskets as external gasket<br />
• Weather-independent, can be inserted<br />
on site without sealing material<br />
Vapour pressure<br />
• Large-volume drainage grooves<br />
equalisation<br />
located in the mullion on both sides<br />
• Overlapping drainage principle<br />
through transom notching<br />
• Concealed openings in the pressure<br />
plate profiles of the mullions<br />
• Shaped ventilation piece<br />
Insert elements • Lambda: Window, window IF, door<br />
• Series 1.0: Window, window IF, door,<br />
top-hung projecting out window<br />
• Series 72 E: Window, integrated window,<br />
door, top-hung projecting out window<br />
• Skylight windows: Series VF 50/VF 60,<br />
Series 85 E<br />
Thermal insulation<br />
DIN V 4108-4 EN ISO<br />
10077-2<br />
With spacer profiles<br />
• U 1.7 W/m2K - 3.5 W/m2K<br />
f<br />
made of polypropylene<br />
With foamed insulating<br />
profiles for increased<br />
thermal insulation<br />
Air permeability<br />
according to EN 12152<br />
Resistance to wind load<br />
EN 13116<br />
• U 1.0 W/m2K - 1.4 W/m2K<br />
f<br />
• External <strong>glazing</strong> with EPDM sealing<br />
profiles and screwed aluminium pressure<br />
plate profile<br />
• Internal sealing profiles optionally as<br />
vulcanised frames or as metre-length<br />
material<br />
• Continuous uniform gasket thickness<br />
on the room side<br />
• Vulcanised shaped gasket pieces used<br />
in the transom connection area<br />
• Optionally single-piece or two-piece<br />
EPDM gaskets as external gasket<br />
• Weather-independent, can be inserted<br />
on site without sealing material<br />
• EPDM Spacer blocks to avoid crackling<br />
noise<br />
• Drainage principle by means of special<br />
transom housing gasket<br />
• Shaped ventilation piece can be<br />
inserted at a later time<br />
• Concealed openings in the pressure<br />
plate profiles of the mullions<br />
• Lambda: Window, window IF, door<br />
• Series 1.0: Window, window IF, door,<br />
top-hung projecting out window<br />
• Series 72 E: Window, integrated window,<br />
door, top-hung projecting out window<br />
• Skylight windows: Series VF 50/VF 60,<br />
Series 85 E<br />
• U 1.8 W/m2K - 3.5 W/m2K<br />
f<br />
• U 1.0 W/m2K - 1.4 W/m2K<br />
f<br />
• AE<br />
• 4A<br />
• AE<br />
• Test load 2000 Pa<br />
• Safety 3000 Pa<br />
• Design for vertical, slanting, level or • Design for vertical, slanting, level or on<br />
polygonal curtain walls<br />
polygonal curtain walls, sloping and request<br />
• Identical profile geometry for mullion and cupola roofs<br />
transom, mullion offcut can be used as • Optimised profile geometry with regard<br />
transom<br />
to area and static parameters<br />
• Straight cuts, no notching of transoms • Smoothed-off edges at the mullion and<br />
required<br />
transom profi le with a radius of 2 mm<br />
• Ideal for floor and ceiling connection as<br />
mullion and transom are possible without<br />
offsetting<br />
• Optimised profile geometry with regard<br />
to weight and static parameters<br />
• Various cover profiles<br />
• Crash-securing <strong>glazing</strong> without<br />
additional parts<br />
• Various cover profiles<br />
• System components suitable for all the • System components suitable for all the<br />
series: fittings, accessories, supplementary series: fittings, accessories, supplementary<br />
profiles, auxiliary accessories, tools<br />
profiles, auxiliary accessories, tools<br />
• Anodisationin accordance with DIN 17611 • Anodisationin accordance with DIN 17611<br />
• Plastic coating (wet paint, powder coating • Plastic coating (wet paint, powder coating<br />
lacquer) in accordance with DIN 50939 lacquer) in accordance with DIN 50939<br />
• Mullion-transom connection approved by • Mullion-transom connection approved by<br />
the building supervisory authority<br />
the building supervisory authority<br />
• Mullion, transom and cover profiles with • Mullion, transom and cover profiles with<br />
an elevation width of 50 mm in various an elevation width of 50 mm in various<br />
profile geometries<br />
profile geometries<br />
• Test load 2000 Pa<br />
• Safety 3000 Pa<br />
• External <strong>glazing</strong> with EPDM sealing<br />
profiles and screwed aluminium pressure<br />
plate profile<br />
• Internal sealing profiles optionally as<br />
vulcanised frames or as metre-length<br />
material<br />
• Continuous uniform gasket thickness<br />
on the room side<br />
• Vulcanised shaped gasket pieces used<br />
in the transom connection area<br />
• Optionally single-piece or two-piece<br />
EPDM gaskets as external gasket<br />
• Weather-independent, can be inserted<br />
on site without sealing material<br />
• Large-volume drainage grooves<br />
located in the mullion on both sides<br />
• Overlapping drainage principle<br />
through transom notching<br />
• Concealed openings in the pressure<br />
plate profiles of the mullions<br />
• Shaped ventilation piece<br />
• Lambda: Window, window IF, door<br />
• Series 1.0: Window, window IF, door,<br />
top-hung projecting out window<br />
• Series 72 E: Window, integrated window,<br />
door, top-hung projecting out window<br />
• Skylight windows: Series VF 50/VF 60,<br />
Series 85 E<br />
• U 1.8 W/m2K - 3.5 W/m2K<br />
f<br />
• U 1.0 W/m2K - 1.7 W/m2K<br />
f<br />
• Test load 2000 Pa<br />
• Safety 3000 Pa<br />
CWCT • According to CWCT guideline<br />
• According to CWCT guideline<br />
• According to CWCT guideline<br />
Serie<br />
VF 60 RR<br />
5
Ganzglasfassaden (<strong>SG</strong>)<br />
<strong>Structural</strong> <strong>glazing</strong> <strong>façades</strong> (<strong>SG</strong>)<br />
Bürogebäude BSN, Simmerath<br />
Office building BSN, Simmerath<br />
Sicherheitskonstruktionen<br />
Safety constructions<br />
Universitätsklinik, Essen (Brandschutzfassade)<br />
University hospital, Essen (Fire protection façade)<br />
6<br />
Optik<br />
Appearance<br />
Technik<br />
Technology<br />
Ganzglas-(<strong>SG</strong>-)Fassade<br />
<strong>Structural</strong> <strong>glazing</strong> (<strong>SG</strong>)<br />
façade<br />
Optik<br />
Appearance<br />
Technik<br />
Technology<br />
• Elegante Optik durch geringes Fugenbild<br />
• Elegant appearance thanks to narrow joints<br />
• Uf-Werte<br />
von 0,7-1,4 W/(m2K) • Montagefreundlichkeit<br />
• Kombinierbar mit Einsatzelementen (Tür, Fenster mit div. Öffnungsarten<br />
wie Parallelausstellfenster, Senk-Klapp, Dreh-Kipp etc.)<br />
• Glasgewichte bis 600 kg<br />
• Uf<br />
values of 0.7-1.4 W/(m2K) • Easy to mount<br />
• Can be combined with insert elements (door, window with various opening<br />
types such as parallel action window, projecting out, turn-tilt etc.)<br />
• Glass weights up to 600 kg<br />
• Optisch unauffällige Sicherheitslösungen durch integrierte Zusatzmaßnahmen<br />
• Hardly visible safety solutions by means of integrated additional measures<br />
• Kopplungsmöglichkeit zu Standardfassaden<br />
• Can be coupled with standard <strong>façades</strong><br />
VF 50 VF 60 VF 50 RR VF 60 RR<br />
(auf Anfrage / on request)<br />
Brandschutzfassade<br />
(nach EI 30 bzw. EW 30)<br />
Fire protection façade<br />
(according to EI 30 or EW 30) • • •<br />
Sprengwirkungshemmung<br />
Blast resistance<br />
Einbruchhemmung<br />
•<br />
Burglar resistance bis WK3 / up to WK3 bis WK4 / up to WK4 bis WK3 / up to WK3<br />
Durchschusshemmung<br />
Bullet resistance<br />
( = verfügbar / available)<br />
VF 50 VF 60 VF 50 RR VF 60 RR<br />
(auf Anfrage /<br />
on request)<br />
FB 4 S, FB 6 S<br />
FB 4-NS auf Anfrage<br />
FB 4-NS on request<br />
Elementierte<br />
Fassade / Unitized<br />
<strong>façades</strong><br />
( = verfügbar / available) • • • • •<br />
Highlight<br />
Highlight<br />
Highlight<br />
(kombinierbar /<br />
combinable)
CP 2, Prag<br />
Elementierte Fassaden<br />
Unitized <strong>façades</strong><br />
Optik<br />
Appearance<br />
Technik<br />
Technology<br />
Systemprüfung<br />
System tests<br />
• Ansichtsbreiten ab 75 mm<br />
• Semi-<strong>Structural</strong>-Glazing-Fassade durch<br />
Einsatz von VF 50 RR<br />
• Glasleisten in Bilderrahmenoptik –<br />
Ansichtsbreiten von nur 33 mm<br />
• Überlappendes Dichtsystem. Bei der<br />
Verarbeitung entfallen aufwändige<br />
Zusatzmaßnahmen<br />
• 2 Bautiefen (137 und 165 mm)<br />
• Hochwärmegedämmte Systeme mit<br />
U -Werten bis 1,6 W(m f 2K) • Glasdicken bis 38 mm möglich<br />
• Integration von VF 50 RR und VF 60 RR möglich<br />
• Widerstandsfähigkeit bei Windlast<br />
nach EN 13116<br />
• Luftdurchlässigkeit nach EN 12 152<br />
• Schlagregendichtheit nach EN 12 154<br />
• Dynamische Schlagregendichtheit<br />
nach EN V 13 050<br />
Highlight<br />
2000 Pa / 3000 Pa<br />
AE<br />
RE 750<br />
750 Pa / 250 Pa<br />
• Elevation widths from 75 mm<br />
• Semi-structural <strong>glazing</strong> façade by using VF 50 RR<br />
• Glazing beads in picture frame optics –<br />
elevation widths of only 33 mm<br />
• Overlapping sealing system. No laborious additional<br />
measures required upon processing<br />
• 2 profile depths (137 and 165 mm)<br />
• Highly thermally insulated systems with Uf<br />
values<br />
of up to 1.6 W(m2K) • Glass thicknesses up to 38 mm possible<br />
• Integration of VF 50 RR and VF 60 RR is possible<br />
• Resistance to wind loads according<br />
to EN 13 116<br />
• Air permeability according to EN 12 152<br />
• Watertightness according to EN 12 154<br />
• Watertightness under dynamic air pressure<br />
EN V 13 050<br />
Highlight<br />
Highlight Highlight<br />
2000 Pa / 3000 Pa<br />
AE<br />
RE 750<br />
750 Pa / 250 Pa<br />
7
Fenster-, Türen- und Fassadensysteme aus <strong>Aluminium</strong><br />
Window, door and façade systems made of aluminium<br />
Eduard Hueck GmbH & Co. KG<br />
Loher Str. 9<br />
D-58511 Lüdenscheid<br />
Lambda Lambda<br />
• U -Werte bis 1,0 W/m2K<br />
f<br />
• Drei Bautiefen: 77 mm, 65 mm, 57 mm<br />
• Einbruchhemmung<br />
• Bautiefenübergreifendes Zubehör und<br />
Verarbeitungswerkzeuge<br />
• Viele gängige Öffnungsarten<br />
Fassadensysteme Façade systems<br />
• Vorhangfassaden: mit Ansichtsbreiten von<br />
50 mm / 60 mm<br />
• Geprüfte Ganzglas-(<strong>SG</strong>-)Fassaden: wirtschaftlich<br />
attraktive Ganzglas-(<strong>SG</strong>-)Lösungen<br />
• Elementfassaden: Kombinieren Sie unsere<br />
elementierten Fassaden mit unseren<br />
Vorhangfassaden<br />
• Brandschutzfassaden: optisch identisch<br />
zu unseren Vorhangfassaden<br />
• Curtain walls: with elevation widths of<br />
50 mm / 60 mm<br />
• Approved structural <strong>glazing</strong> (<strong>SG</strong>) <strong>façades</strong>:<br />
economically favourable structural <strong>glazing</strong><br />
(<strong>SG</strong>) solutions<br />
• Element <strong>façades</strong>: Combine our unitized<br />
<strong>façades</strong> with our curtain walls<br />
• Fire protection <strong>façades</strong>: optically identical<br />
with our curtain walls<br />
Sicherheitskonstruktionen Safety constructions<br />
• Einbruchhemmung<br />
• Burglar resistance<br />
• Brandschutz<br />
• Fire protection<br />
• Rauchschutz<br />
• Smoke protection<br />
• Fluchttürsysteme<br />
• Escape door systems<br />
• Durchschuss- und Sprengwirkungshemmung • Bullet and blast resistance<br />
Individuelle Objektlösungen Individual object solutions<br />
Individuelle Objektlösungen bieten wir unseren<br />
Kunden bei allen Bauprojekten, die anspruchsvolle<br />
und außergewöhnliche Konstruktionen<br />
mit <strong>Aluminium</strong>profilen erfordern. Detailliertes<br />
Systemwissen und umfassende Erfahrung mit<br />
Sonder- und Ergänzungsprofilen garantieren<br />
stets praxisorientierte Lösungen.<br />
Tel. +49 (0) 23 51/1 51-1<br />
Fax +49 (0) 23 51/1 51-2 83<br />
www.eduard-hueck.de<br />
Aktuelle Informationen und umfangreiche Downloads finden Sie<br />
unter www.eduard-hueck.de / Current information and a comprehensive<br />
download section can be found at www.eduard-hueck.com<br />
• U - values up to 1.0 W/m2K<br />
f<br />
• Three profile depths: 77 mm, 65 mm, 57 mm<br />
• Burglar resistance<br />
• Accessories and processing tools for various<br />
profile depths<br />
• Many current opening types<br />
We offer our customers individual object solutions<br />
for all construction projects that require<br />
sophisticated and extraordinary designs using<br />
aluminium profiles. Detailed system knowledge<br />
and extensive experience in the field of special<br />
and supplementary profiles guarantee practical<br />
solutions at all times.<br />
Stempel / stamp<br />
Es gelten unsere allgemeinen „Verkaufs- und Lieferbedingungen“, die wir Ihnen auf Nachfrage gern zusenden oder die Sie im Internet auf unserer<br />
Homepage in der Rubrik „Unternehmen“ finden. / Our “General Terms and Conditions of Sale” apply which we will send you on request or which you<br />
find in the Internet at our domain in the section “Company”.<br />
TT0908


