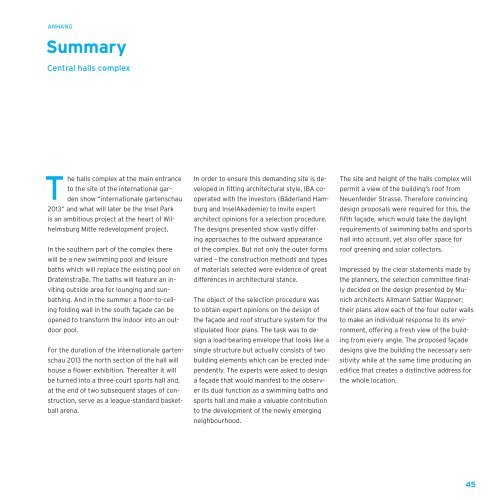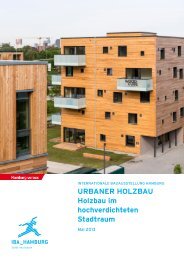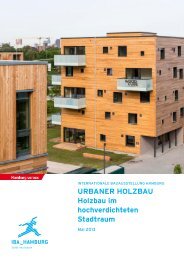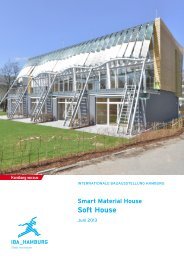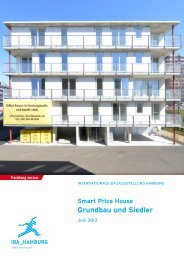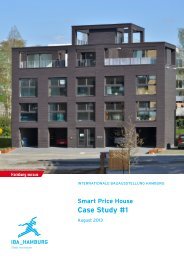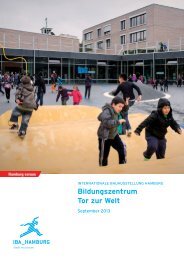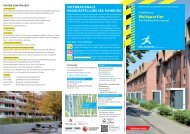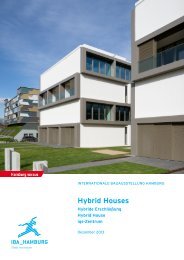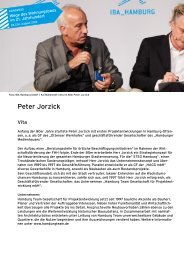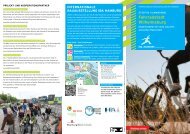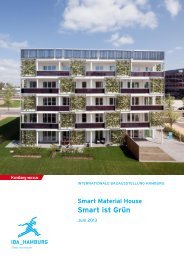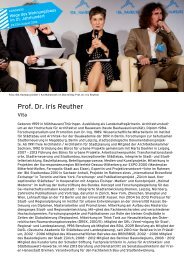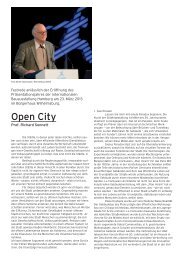Hallenkomplex zum Inselpark - IBA Hamburg
Hallenkomplex zum Inselpark - IBA Hamburg
Hallenkomplex zum Inselpark - IBA Hamburg
Erfolgreiche ePaper selbst erstellen
Machen Sie aus Ihren PDF Publikationen ein blätterbares Flipbook mit unserer einzigartigen Google optimierten e-Paper Software.
AnHAnG<br />
Summary<br />
Central halls complex<br />
The halls complex at the main entrance<br />
to the site of the international garden<br />
show “internationale gartenschau<br />
2013” and what will later be the Insel Park<br />
is an ambitious project at the heart of Wilhelmsburg<br />
Mitte redevelopment project.<br />
In the southern part of the complex there<br />
will be a new swimming pool and leisure<br />
baths which will replace the existing pool on<br />
Dratelnstraße. The baths will feature an inviting<br />
outside area for lounging and sunbathing.<br />
And in the summer a floor-to-ceiling<br />
folding wall in the south façade can be<br />
opened to transform the indoor into an outdoor<br />
pool.<br />
For the duration of the internationale gartenschau<br />
2013 the north section of the hall will<br />
house a flower exhibition. Thereafter it will<br />
be turned into a three-court sports hall and,<br />
at the end of two subsequent stages of construction,<br />
serve as a league-standard basketball<br />
arena.<br />
In order to ensure this demanding site is developed<br />
in fitting architectural style, <strong>IBA</strong> cooperated<br />
with the investors (Bäderland <strong>Hamburg</strong><br />
and InselAkademie) to invite expert<br />
architect opinions for a selection procedure.<br />
The designs presented show vastly differing<br />
approaches to the outward appearance<br />
of the complex. But not only the outer forms<br />
varied – the construction methods and types<br />
of materials selected were evidence of great<br />
differences in architectural stance.<br />
The object of the selection procedure was<br />
to obtain expert opinions on the design of<br />
the façade and roof structure system for the<br />
stipulated floor plans. The task was to design<br />
a load-bearing envelope that looks like a<br />
single structure but actually consists of two<br />
building elements which can be erected independently.<br />
The experts were asked to design<br />
a façade that would manifest to the observer<br />
its dual function as a swimming baths and<br />
sports hall and make a valuable contribution<br />
to the development of the newly emerging<br />
neighbourhood.<br />
The site and height of the halls complex will<br />
permit a view of the building’s roof from<br />
Neuenfelder Strasse. Therefore convincing<br />
design proposals were required for this, the<br />
fifth façade, which would take the daylight<br />
requirements of swimming baths and sports<br />
hall into account, yet also offer space for<br />
roof greening and solar collectors.<br />
Impressed by the clear statements made by<br />
the planners, the selection committee finally<br />
decided on the design presented by Munich<br />
architects Allmann Sattler Wappner;<br />
their plans allow each of the four outer walls<br />
to make an individual response to its environment,<br />
offering a fresh view of the building<br />
from every angle. The proposed façade<br />
designs give the building the necessary sensitivity<br />
while at the same time producing an<br />
edifice that creates a distinctive address for<br />
the whole location.<br />
45


