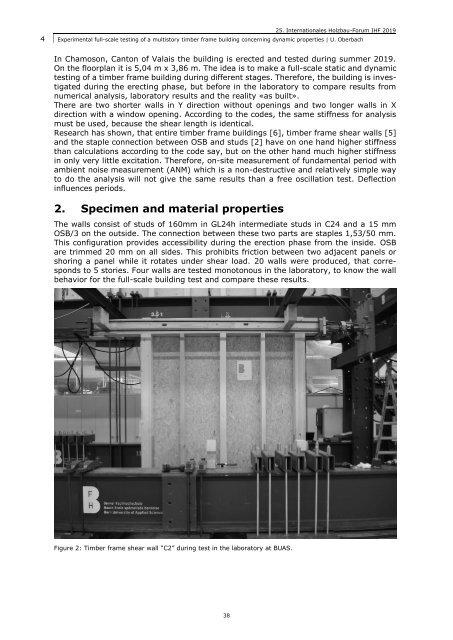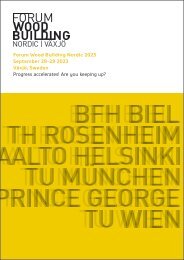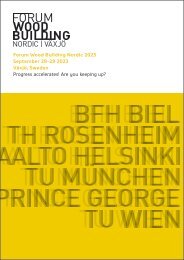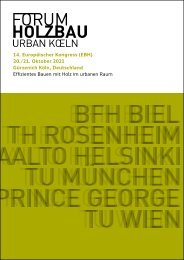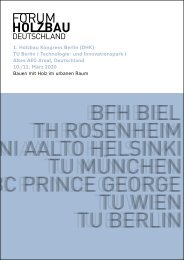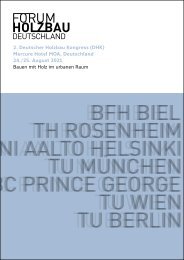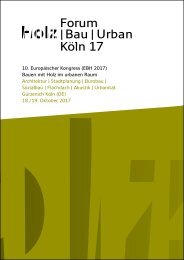25. Internationale Holzbau-Forum (IHF 2019) - Band III
Sie wollen auch ein ePaper? Erhöhen Sie die Reichweite Ihrer Titel.
YUMPU macht aus Druck-PDFs automatisch weboptimierte ePaper, die Google liebt.
4<br />
<strong>25.</strong> <strong>Internationale</strong>s <strong>Holzbau</strong>-<strong>Forum</strong> <strong>IHF</strong> <strong>2019</strong><br />
Experimental full-scale testing of a multistory timber frame building concerning dynamic properties | U. Oberbach<br />
In Chamoson, Canton of Valais the building is erected and tested during summer <strong>2019</strong>.<br />
On the floorplan it is 5,04 m x 3,86 m. The idea is to make a full-scale static and dynamic<br />
testing of a timber frame building during different stages. Therefore, the building is investigated<br />
during the erecting phase, but before in the laboratory to compare results from<br />
numerical analysis, laboratory results and the reality «as built».<br />
There are two shorter walls in Y direction without openings and two longer walls in X<br />
direction with a window opening. According to the codes, the same stiffness for analysis<br />
must be used, because the shear length is identical.<br />
Research has shown, that entire timber frame buildings [6], timber frame shear walls [5]<br />
and the staple connection between OSB and studs [2] have on one hand higher stiffness<br />
than calculations according to the code say, but on the other hand much higher stiffness<br />
in only very little excitation. Therefore, on-site measurement of fundamental period with<br />
ambient noise measurement (ANM) which is a non-destructive and relatively simple way<br />
to do the analysis will not give the same results than a free oscillation test. Deflection<br />
influences periods.<br />
2. Specimen and material properties<br />
The walls consist of studs of 160mm in GL24h intermediate studs in C24 and a 15 mm<br />
OSB/3 on the outside. The connection between these two parts are staples 1,53/50 mm.<br />
This configuration provides accessibility during the erection phase from the inside. OSB<br />
are trimmed 20 mm on all sides. This prohibits friction between two adjacent panels or<br />
shoring a panel while it rotates under shear load. 20 walls were produced, that corresponds<br />
to 5 stories. Four walls are tested monotonous in the laboratory, to know the wall<br />
behavior for the full-scale building test and compare these results.<br />
Figure 2: Timber frame shear wall “C2” during test in the laboratory at BUAS.<br />
38


