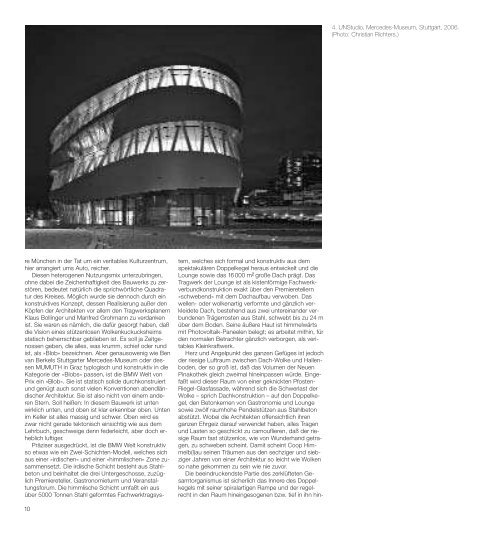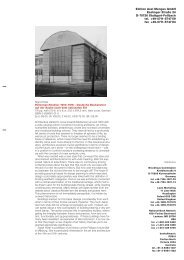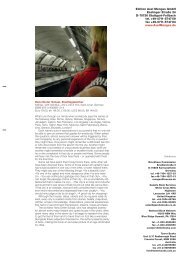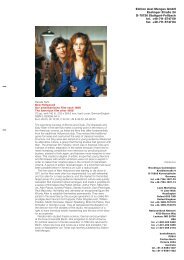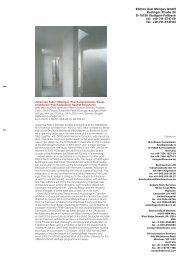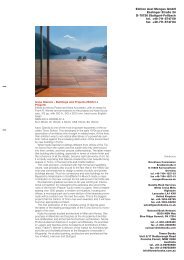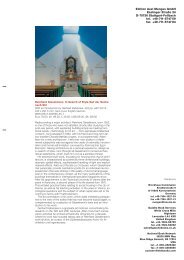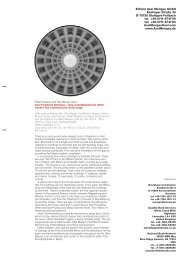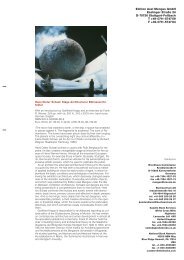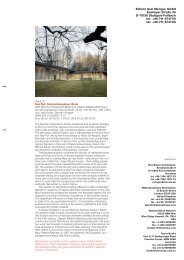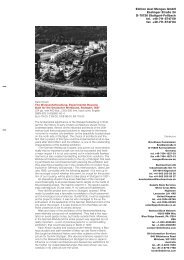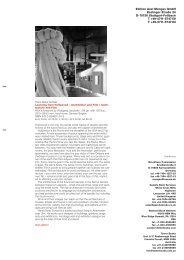Opus 54. Eiermann, Wash, d - Edition Axel Menges
Opus 54. Eiermann, Wash, d - Edition Axel Menges
Opus 54. Eiermann, Wash, d - Edition Axel Menges
Sie wollen auch ein ePaper? Erhöhen Sie die Reichweite Ihrer Titel.
YUMPU macht aus Druck-PDFs automatisch weboptimierte ePaper, die Google liebt.
e München in der Tat um ein veritables Kulturzentrum,<br />
hier arrangiert ums Auto, reicher.<br />
Diesen heterogenen Nutzungsmix unterzubringen,<br />
ohne dabei die Zeichenhaftigkeit des Bauwerks zu zerstören,<br />
bedeutet natürlich die sprichwörtliche Quadratur<br />
des Kreises. Möglich wurde sie dennoch durch ein<br />
konstruktives Konzept, dessen Realisierung außer den<br />
Köpfen der Architekten vor allem den Tragwerksplanern<br />
Klaus Bollinger und Manfred Grohmann zu verdanken<br />
ist. Sie waren es nämlich, die dafür gesorgt haben, daß<br />
die Vision eines stützenlosen Wolkenkuckucksheims<br />
statisch beherrschbar geblieben ist. Es soll ja Zeitgenossen<br />
geben, die alles, was krumm, schief oder rund<br />
ist, als »Blob« bezeichnen. Aber genausowenig wie Ben<br />
van Berkels Stuttgarter Mercedes-Museum oder dessen<br />
MUMUTH in Graz typlogisch und konstruktiv in die<br />
Kategorie der »Blobs« passen, ist die BMW Welt von<br />
Prix ein »Blob«. Sie ist statisch solide durchkonstruiert<br />
und genügt auch sonst vielen Konventionen abendländischer<br />
Architektur. Sie ist also nicht von einem anderen<br />
Stern. Soll heißen: In diesem Bauwerk ist unten<br />
wirklich unten, und oben ist klar erkennbar oben. Unten<br />
im Keller ist alles massig und schwer. Oben wird es<br />
zwar nicht gerade tektonisch einsichtig wie aus dem<br />
Lehrbuch, geschweige denn federleicht, aber doch erheblich<br />
luftiger.<br />
Präziser ausgedrückt, ist die BMW Welt konstruktiv<br />
so etwas wie ein Zwei-Schichten-Modell, welches sich<br />
aus einer »irdischen« und einer »himmlischen« Zone zusammensetzt.<br />
Die irdische Schicht besteht aus Stahlbeton<br />
und beinhaltet die drei Untergeschosse, zuzüglich<br />
Premiereteller, Gastronomieturm und Veranstaltungsforum.<br />
Die himmlische Schicht umfaßt ein aus<br />
über 5000 Tonnen Stahl geformtes Fachwerktragsys-<br />
tem, welches sich formal und konstruktiv aus dem<br />
spektakulären Doppelkegel heraus entwickelt und die<br />
Lounge sowie das 16 000 m 2 große Dach prägt. Das<br />
Tragwerk der Lounge ist als kistenförmige Fachwerkverbundkonstruktion<br />
exakt über den Premieretellern<br />
»schwebend« mit dem Dachaufbau verwoben. Das<br />
wellen- oder wolkenartig verformte und gänzlich verkleidete<br />
Dach, bestehend aus zwei untereinander verbundenen<br />
Trägerrosten aus Stahl, schwebt bis zu 24 m<br />
über dem Boden. Seine äußere Haut ist himmelwärts<br />
mit Photovoltaik-Paneelen belegt; es arbeitet mithin, für<br />
den normalen Betrachter gänzlich verborgen, als veritables<br />
Kleinkraftwerk.<br />
Herz und Angelpunkt des ganzen Gefüges ist jedoch<br />
der riesige Luftraum zwischen Dach-Wolke und Hallenboden,<br />
der so groß ist, daß das Volumen der Neuen<br />
Pinakothek gleich zweimal hineinpassen würde. Eingefaßt<br />
wird dieser Raum von einer geknickten Pfosten-<br />
Riegel-Glasfassade, während sich die Schwerlast der<br />
Wolke – sprich Dachkonstruktion – auf den Doppelkegel,<br />
den Betonkernen von Gastronomie und Lounge<br />
sowie zwölf raumhohe Pendelstützen aus Stahlbeton<br />
abstützt. Wobei die Architekten offensichtlich ihren<br />
ganzen Ehrgeiz darauf verwendet haben, alles Tragen<br />
und Lasten so geschickt zu camouflieren, daß der riesige<br />
Raum fast stützenlos, wie von Wunderhand getragen,<br />
zu schweben scheint. Damit scheint Coop Himmelb(l)au<br />
seinen Träumen aus den sechziger und siebziger<br />
Jahren von einer Architektur so leicht wie Wolken<br />
so nahe gekommen zu sein wie nie zuvor.<br />
Die beeindruckendste Partie des zerklüfteten Gesamtorganismus<br />
ist sicherlich das Innere des Doppelkegels<br />
mit seiner spiralartigen Rampe und der regelrecht<br />
in den Raum hineingesogenen bzw. tief in ihn hin-<br />
4. UNStudio, Mercedes-Museum, Stuttgart, 2006.<br />
(Photo: Christian Richters.)<br />
1000 rooms. Of course at the heart of the whole thing<br />
there are the turntables on the premiere platform, presented<br />
like altars, at which up to 250 selected customers<br />
per day can collect their new car and then glide<br />
away in it into the open air down a long, curving, theatrically<br />
staged ramp. Of course the customers are received<br />
in a special VIP lounge beforehand, introduced<br />
to the technology of their new vehicle in special simulation<br />
rooms and then taken down to the premiere platform<br />
via a cascade of steps that would not feel out of<br />
place in Hollywood.<br />
But you have by no means seen, and certainly not<br />
experienced everything yet. The fact is that the building,<br />
which has 44,500 m 2 at its disposal underground and<br />
28,500 m 2 above ground, contains a full-scale multistorey<br />
car park, and as well as this pretty well everything<br />
you could hope to expect from a combination of<br />
customer centre and info- or entertainment establishment:<br />
an exhibition and events space, a largely black<br />
box, open to the public, for concerts and events of all<br />
kinds, a freely accessible shopping area, a public indoor<br />
and outdoor restaurant and an exclusive high-end<br />
restaurant specially for customers, a bistro, an in-house<br />
bakery, various presentation and simulation areas, a<br />
separate research area for young people, administration<br />
rooms, shops and a great deal more. And in future<br />
most of the building is to be open day and night, in other<br />
words freely accessible without charge for admission<br />
or fear of entering for all those who want to enjoy the<br />
diverse cultural and communicative palette offered by<br />
the building over and above solemn vehicle handovers.<br />
If the concept really does work out, then Munich would<br />
be the richer by a veritable culture centre, arranged<br />
around the car in this case.<br />
Of course accommodating this heterogeneous mix<br />
of uses without vitiating the symbolic quality of the<br />
building means the proverbial squaring of the circle. But<br />
it was made possible by a structural concept whose realization<br />
outside the architects’ minds is due above all<br />
to the structural engineers Klaus Bollinger and Manfred<br />
Grohmann. It was they who made sure that this vision<br />
of a column-free cloudcuckooland remained statically<br />
viable. There are said to be contemporaries who call<br />
everything that is curved, crooked or round a »blob«.<br />
But Prix’s BMW Welt is no more a »blob« than Ben van<br />
Berkel’s Stuttgart Mercedes Museum or his MUMUTH<br />
in Graz fit typologically into the »blob« category. The<br />
BMW Welt is constructed solidly throughout statically,<br />
and also satisfies many other conventions of Western<br />
architecture. So it is not from another planet. In other<br />
words: downstairs is clearly downstairs in this building,<br />
and upstairs is quite recognizably upstairs. Down in the<br />
cellar everything is solid and heavy. Upstairs it is certainly<br />
not exactly as tectonically cogent as in the textbook,<br />
to say nothing of feather-light, but it is considerably<br />
more airy.<br />
Put more precisely, structurally the BMW Welt is<br />
something like a two-layer model made up of an »earthly«<br />
and a »heavenly« zone. The earthly layer is made<br />
of reinforced concrete, and contains the three basement<br />
storeys, and also the premiere platform, catering<br />
tower and events forum. The heavenly layer includes a<br />
trussed beam load-bearing system developed formally<br />
and structurally from the spectacular double cone, and<br />
this puts its stamp on the lounge and the 16,000 m 2<br />
of roof. The load-bearing structure for the lounge is<br />
tied into the rooftop structure, »floating« precisely over<br />
the premiere platform as a box-shaped composite<br />
trussed beam structure. The roof is shaped like waves<br />
or a cloud, completely clad, consists of two linked steel<br />
grids and floats up to 24 m above the ground. Its outer<br />
skin is clad with photovoltaic panels facing skywards,<br />
and so works, completely invisible to the normal viewer,<br />
as a veritable mini power station.<br />
But the heart and linchpin of the entire structure is<br />
the gigantic air space between the roof cloud and the<br />
hall floor, which is so large that the volume of Munich’s<br />
Neue Pinakothek would fit into it twice over. This space<br />
is framed by a folded post-and-rail glass façade, while<br />
the heavy burden of the cloud – in other words the roof<br />
structure – is borne by the double cone, the concrete<br />
cores of the catering tower and lounge and by twelve<br />
floor-to-ceiling hinged columns in reinforced concrete.<br />
But the architects have obviously put all their creative<br />
energy into camouflaging everything to do with support<br />
and loads so skilfully that the gigantic space seems to<br />
float almost column-free, as if supported by a magic<br />
hand. Here Coop Himmelb(l)au seem to have come<br />
closer than even before to their sixties and seventies<br />
dreams of architecture as light as clouds.<br />
Certainly the most impressive part of the fissured<br />
overall organism is the interior of the double cone with<br />
its spiralling ramp and the cloud section, which is practically<br />
sucked into the space, or deeply vaulted into it.<br />
The network of heavy steel sections with constantly<br />
changing mesh sizes, shifted as if in a twisting movement,<br />
really does create a dynamic that cannot be felt<br />
anything like as powerfully anywhere else in this new<br />
building. Visitors are taken up to the upper floor by a<br />
regular whirlwind. When on closer examination it becomes<br />
clear how uninhibitedly martially thick rood<br />
drainage pipes thrust down into the narrow zone between<br />
the steel-and-glass skin of the cone and its sunshade<br />
cladding, and how higher up massive steel tie<br />
bars intrude, apparently without co-ordination, into the<br />
grids of the cone, then indeed there is still a sense of<br />
Coop Himmelb(l)au’s earlier cross-grained rebellious<br />
streak. The same applies to the deeply thrust-in cloud,<br />
clad in perforated sheet metal, at the centre of this tornado,<br />
frozen as if by a snapshot. In fact you can see<br />
the roof system framework, apparently welded together<br />
entirely chaotically through the perforated metal. This<br />
too is a self-referential gesture reminiscent of the roughness<br />
of Coop Himmelb)l)au’s early low-budget projects.<br />
Then comes the great moment when you enter one<br />
of the most monumental of contemporary interiors. Actually<br />
it is no longer a space, nor a hall, but more like a<br />
massive whale’s belly, perforated on all sides. Frank<br />
Gehry, the American Pritzker laureate who was known<br />
all over the world and globally active even before the<br />
Bilbao museum, is saying an involuntary hello here,<br />
even though this room is setting out literally to put Gehry’s<br />
fissured spatial creations in the shade. Immediately<br />
after coming into the voluminous belly of the BMW<br />
world, you came across the long walkway that links<br />
Schwanzer’s »Four Cylinders« and the museum to the<br />
BMW Welt. Of course the new building needed more<br />
than a conventional walkway, it has to have one that<br />
seems to have started lurching vigorously from side to<br />
side. As if by a miracle, at least this surface for walking<br />
on has balanced out horizontally, defying all disturbances.<br />
The railings along this walkway simply melt off<br />
at the sides every few metres, as if they were made of<br />
wax. The gaps this generates were replaced by swoops<br />
10 11


