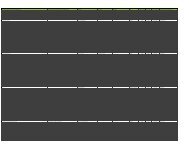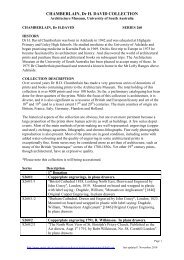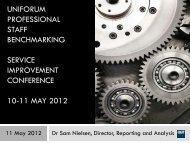Russell S Ellis Collection - University of South Australia
Russell S Ellis Collection - University of South Australia
Russell S Ellis Collection - University of South Australia
You also want an ePaper? Increase the reach of your titles
YUMPU automatically turns print PDFs into web optimized ePapers that Google loves.
ELLIS, <strong>Russell</strong> Stuart COLLECTION<br />
ELLIS, <strong>Russell</strong> Stuart SERIES 79, 80, 81, 82, 83, 84, 85, 86, 87, 88, 89, 90,<br />
91, 92, 93, 94, 95, 96, 190, 192<br />
Biography<br />
<strong>Russell</strong> <strong>Ellis</strong> was one <strong>of</strong> the early architects in <strong>South</strong> <strong>Australia</strong> to design in the<br />
Modern style. Born at Glanville, <strong>South</strong> <strong>Australia</strong> on 20 August 1912 <strong>Ellis</strong> studied<br />
architecture at the <strong>South</strong> <strong>Australia</strong>n School <strong>of</strong> Mines and Industries and<br />
graduated in 1934. He was influenced by the American Beaux Arts system <strong>of</strong><br />
architectural education and this is evident in <strong>Ellis</strong>’ finely drafted and water<br />
coloured design projects. While he was a student he worked for architects Lionel<br />
G. Bruer, Norman Fisher and Philip Claridge. Once <strong>Ellis</strong> graduated he continued<br />
to work with Philip Claridge in the practice <strong>of</strong> P. R. Claridge and Associates. This<br />
practice became Claridge, Hassell and McConnell in 1939.<br />
<strong>Ellis</strong> began designing in the International style soon after he began practicing in<br />
the late 1930s. He designed his own modern residence at Brookside Avenue,<br />
Springfield which was built c.1942. From 1941 until the end <strong>of</strong> the war <strong>Ellis</strong><br />
worked for the Department <strong>of</strong> the Interior, moving to Darwin in 1943 returning<br />
in April 1944. In 1945 <strong>Ellis</strong> took a job working with the Allied Works Council,<br />
Department <strong>of</strong> Public Works, Adelaide during which time he worked on the<br />
CSIRO Biochemistry laboratory building at the <strong>University</strong> <strong>of</strong> Adelaide, Adelaide<br />
campus. In the period following the war, from 1945 to 1946, <strong>Ellis</strong> wrote a series<br />
<strong>of</strong> articles for <strong>South</strong> <strong>Australia</strong>n Homes and Gardens. It was between 1947 and<br />
1953 that he privately designed a residence for Charles Wright, in Meadowvale<br />
Road, Springfield in the Modern style.<br />
In 1947 when he joined the practice <strong>of</strong> F.K. Milne, Dawkins and Boehm as a<br />
junior partner, he contributed to the design <strong>of</strong> factories, showrooms and theatres<br />
throughout <strong>South</strong> <strong>Australia</strong>. Following his move into sole practice in 1958 <strong>Ellis</strong><br />
completed many religious buildings. He moved to Whyalla on a contract with<br />
Broken Hill Proprietary and worked there between 1966 and 1970. He retired in<br />
1971 and passed away on 2 February 1988.<br />
See the Architects <strong>of</strong> <strong>South</strong> <strong>Australia</strong> database for full online biography<br />
http://www.architectsdatabase.unisa.edu.au/arch_full.asp?Arch_ID=41<br />
References<br />
Bird, Louise (2007a) <strong>Russell</strong> S. <strong>Ellis</strong>: Pioneer Modernist Architect, <strong>University</strong> <strong>of</strong><br />
<strong>South</strong> <strong>Australia</strong>, Adelaide.<br />
Bird, Louise (2007b) ‘<strong>Russell</strong> S <strong>Ellis</strong>: An Architectural Survey and Analysis <strong>of</strong> his<br />
Residential Designs,’ Department <strong>of</strong> Environment and Heritage <strong>South</strong> <strong>Australia</strong>n<br />
Built Heritage Research Fellowship Report, AM.<br />
Cheshire, C. (1987) ‘<strong>Russell</strong> S. <strong>Ellis</strong>: <strong>South</strong> <strong>Australia</strong>n Architect and Master<br />
Draughtsman’ paper presented at the 4th Annual Conference <strong>of</strong> the Society <strong>of</strong><br />
Architectural Historians <strong>of</strong> <strong>Australia</strong> and New Zealand, 9-10 May.<br />
Cheshire, C. and Johnson, D.L. (1987) <strong>Russell</strong> S. <strong>Ellis</strong>: Pr<strong>of</strong>ile <strong>of</strong> a <strong>South</strong> <strong>Australia</strong>n<br />
Architect, Flinders <strong>University</strong> Art Museum, Bedford Park.<br />
Page 1<br />
http://www.unisa.edu.au/artarchitecturedesign/architecturemuseum/default.asp last updated 4 August 2010
ELLIS, <strong>Russell</strong> Stuart COLLECTION<br />
List <strong>of</strong> Books and Monographs. S79<br />
Mainly related to the practice <strong>of</strong> architecture. Includes also books <strong>of</strong> songs and<br />
Christmas Carols 1903-1975.<br />
See Special List<br />
List <strong>of</strong> Magazines. S80<br />
Concerning lighting, building, glass, architecture, planning, sewage, pools, colour,<br />
land use, prevention, and other miscellaneous areas, 1912-1982.<br />
See Special List<br />
Information Folders. S81<br />
Miscellaneous printed items including contract, agreement, and assessment forms, as<br />
well as building codes, acts, regulations, applications, and notification forms. 1908-<br />
1970.<br />
See Special List<br />
Newspaper and Magazine Cuttings. S82<br />
Some relate to buildings designed by Philip R. Claridge and Hubert H. Cowell, Philip<br />
R. Claridge and Associates, Garlick and Jackman, L. Gregory Bruer c. 1917-1971.<br />
See Special List<br />
Miscellaneous Items S83<br />
Christmas card <strong>of</strong> same, six photographs <strong>of</strong> small unidentified domestic building, six<br />
<strong>of</strong> Soldiers Memorial Civic Hall, Port Lincoln, one <strong>of</strong> shop front Claude M. Eatt Ltd.<br />
Includes a drawing for football club insignia and two prints by R.S. <strong>Ellis</strong>, one in<br />
coloured pencil, n.d., another numbered 1/50 n.d. Also, a greeting card, 1938-39.<br />
Specifications <strong>of</strong> alterations to factory, Nobby's Peanut Products Ltd, Bowden<br />
S84<br />
Port Road, Bowden, March 1957, by Architects Brown and Davies, Epworth Building,<br />
33 Pirie Street, Adelaide.<br />
Competitions. S85<br />
Housing Trust Competition No 1, Ideal Homes and Gardens Competition, 1933.<br />
Report, description and schedule <strong>of</strong> quantities for <strong>South</strong> <strong>Australia</strong>n Housing Trust<br />
Competition No. 1 (Six sheets tied together), n.d. Also, <strong>South</strong> <strong>Australia</strong>n Chamber <strong>of</strong><br />
Building Industries Ideal Homes Garden Competition, Plan <strong>of</strong> House and Allotment –<br />
no. 279, by G. Beaumont Smith, December 1933, No. 299 by John R.S. Evans and L.<br />
Gregory Bruer, n.d. (both Blueprints)<br />
Pencil Sketches S86<br />
Suggested alterations to unidentified house. Sketches <strong>of</strong> a built-in radiator and six<br />
sheets <strong>of</strong> suggested alterations (?) to unidentified house, n.d.<br />
List <strong>of</strong> Books, Pamphlets and Catalogues. S87<br />
Relate principally to building and architecture, lettering, colour, as well as some<br />
miscellaneous topics. 1924-1965.<br />
Page 2<br />
http://www.unisa.edu.au/artarchitecturedesign/architecturemuseum/default.asp last updated 4 August 2010
ELLIS, <strong>Russell</strong> Stuart COLLECTION<br />
See Special List<br />
General Building Notes and Drawings. S88<br />
1941-1972.<br />
See Special List<br />
Working Drawings. S89<br />
Received in three large plywood folders. System followed appears to be according to<br />
client, chronologically. A card index <strong>of</strong> the drawings arranged by client, or name <strong>of</strong><br />
building, has been compiled and kept with them, 1914-1971. See Special List<br />
Published Articles by R.S. <strong>Ellis</strong>. S90<br />
Published in SA Homes and Gardens 1945-47, and 48.<br />
“Thoughts on planning the immediate post-war home.” Eleven in all, published in<br />
„<strong>South</strong> <strong>Australia</strong>n Homes and Gardens‟ June 1 st , 1945 – March 1 st , 1947, together with<br />
cover <strong>of</strong> S.A.H. and G. June 1948 showing Bank <strong>of</strong> New <strong>South</strong> Wales; and a page<br />
from <strong>Australia</strong>n „Home Beautiful‟. September 1950.<br />
Letters Received (2). S91<br />
One from Department <strong>of</strong> Social Security, 13 th July, 1973; another concerning the<br />
Committee <strong>of</strong> the <strong>South</strong> <strong>Australia</strong>n Jockey Club, 27 th July 1932.<br />
Poster(1). S92<br />
Promoting exhibition <strong>of</strong> paintings by K. Sauerbier, n.d.<br />
Water Colour <strong>of</strong> Bank <strong>of</strong> NSW. S93<br />
Watercolour <strong>of</strong> Bank <strong>of</strong> New <strong>South</strong> Wales, mounted on buff-coloured cardboard<br />
frame/mount 50 x 40 cms. No discernable signature.<br />
Programme and Menu for W T Haslam Esq's Dinner. S94<br />
For dinner at the Highway Inn, 12 th February 1960. Guest <strong>of</strong> Honour was W.T.<br />
Haslam Esq.<br />
Pressed Flowers. S95<br />
Of Unknown Provenance. In boxes Found in a box donated by R.S. <strong>Ellis</strong>, n.d.<br />
Photograph <strong>of</strong> Altar Utensils. S96<br />
Photo <strong>of</strong> Silver (?) altar utensils. Found inside a book donated by R.S. <strong>Ellis</strong>, n.d.<br />
Miscellaneous drawings S190<br />
Various architectural plans<br />
Regent Cinema renovations S192<br />
Photograph Album <strong>of</strong> Regent Cinema renovations 19 December 1940, Adelaide<br />
Page 3<br />
http://www.unisa.edu.au/artarchitecturedesign/architecturemuseum/default.asp last updated 4 August 2010
ELLIS, <strong>Russell</strong> Stuart COLLECTION<br />
List <strong>of</strong> Books and Monographs. S79<br />
Mainly related to the practice <strong>of</strong> architecture. Includes also books <strong>of</strong> songs and<br />
Christmas Carols 1903-1975. See also S87. Books and Monographs are held at<br />
Flinders <strong>University</strong> Library.<br />
Page 4<br />
http://www.unisa.edu.au/artarchitecturedesign/architecturemuseum/default.asp last updated 4 August 2010
ELLIS, <strong>Russell</strong> Stuart COLLECTION<br />
List <strong>of</strong> Magazines. S80<br />
Concerning lighting, building, glass, architecture, planning, sewage, pools, colour,<br />
land use, prevention, and other miscellaneous areas, 1912-1982. Magazines are held<br />
at Flinders <strong>University</strong> Library.<br />
Page 5<br />
http://www.unisa.edu.au/artarchitecturedesign/architecturemuseum/default.asp last updated 4 August 2010
ELLIS, <strong>Russell</strong> Stuart COLLECTION<br />
Information Folders. S81<br />
Miscellaneous printed items including contract, agreement, and assessment forms, as<br />
well as building codes, acts, regulations, applications, and notification forms. (In two<br />
envelopes) 1908-1970.<br />
Special List<br />
S81/1/1<br />
Data Sheets Architectural Control <strong>of</strong> Sunlight Penetration General<br />
Information, Canberra, Department <strong>of</strong> Labour and National Service<br />
Industrial Welfare Division, 1950. Two copies – front cover <strong>of</strong> one copy<br />
marked thus: FOR SALE Chief Accounting Officer.<br />
S81/1/2 Data Sheets Architectural Control <strong>of</strong> Sunlight Penetration Screening<br />
Assessments, Adelaide, Canberra, Department <strong>of</strong> Labour and National<br />
Service, Industrial Welfare Division, 1950. Two copies.<br />
S81/1/3<br />
S81/1/4<br />
S81/1/5<br />
S81/2/1<br />
S81/2/2<br />
S81/2/3<br />
S81/2/4<br />
Industrial Data Sheets A2 Control <strong>of</strong> Sunlight Penetration, Canberra,<br />
Department <strong>of</strong> Labour and National Service, Industrial Services<br />
Division.<br />
Information Sheet No. 5, 6, 7, 8, 9, 12, 15, 21, 25, 26, 27, Melbourne,<br />
Department <strong>of</strong> the Interior. Sheet No. 15 relates to Bicycle Shelters and<br />
preceding it in the pile <strong>of</strong> sheets is a magazine cutting <strong>of</strong> an<br />
advertisement for “Odoni Tubular Steel Shelters”.<br />
Unknown publication concerning house designs with plans, illustrations,<br />
and descriptions. Pages 9-55 only. No cover. Printed by Halstead Press<br />
Pty. Ltd., Sydney.<br />
Small Lump Sum Contract<br />
Royal <strong>Australia</strong>n Institute <strong>of</strong> Architects<br />
- Agreement for Small Works<br />
- Lump Sum Contract (Edition 4, November 8 th , 1958)<br />
- Agreement (Edition FFI, January 1 st , 1952)<br />
- Agreement between client and architect<br />
- Lump Sum Contract Agreement and Conditions <strong>of</strong> Building<br />
Contract … and (Editions 5, approved November 24 th , 1967)<br />
<strong>Russell</strong> S. <strong>Ellis</strong>, ARAIA, Architect<br />
Brookside Road, Springfield, <strong>South</strong> <strong>Australia</strong>.<br />
Statement <strong>of</strong> Assessment for Progress Payment No.<br />
Two Sheets (pr<strong>of</strong>orma).<br />
Percentage Progress Payments for General Residential Work (Based on<br />
figures supplied by the War Service Homes Commission).<br />
S81/2/5 Regulation under the Health Act, 1935-1963 (<strong>South</strong> <strong>Australia</strong>). Three<br />
pages, photocopy.<br />
S81/2/6 Regulations under the Food and Drugs Act, 1908-1950 (<strong>South</strong><br />
Page 6<br />
http://www.unisa.edu.au/artarchitecturedesign/architecturemuseum/default.asp last updated 4 August 2010
ELLIS, <strong>Russell</strong> Stuart COLLECTION<br />
<strong>Australia</strong>). One sheet, printed.<br />
S81/2/7 Working Conditions in Factories, Shops, Offices and Warehouses in<br />
<strong>South</strong> <strong>Australia</strong>. A guide to Part 5 <strong>of</strong> the Industrial Code. Booklet,<br />
printed.<br />
S81/2/8 City <strong>of</strong> Adelaide Building Act, 1923-1946. Resolution <strong>of</strong> Council in<br />
regard to verandahs, balconies and catheads over city streets. One sheet,<br />
printed.<br />
S81/2/9 Corporation <strong>of</strong> the City <strong>of</strong> Adelaide Building Act, 1923-1953. Notice <strong>of</strong><br />
intention to erect, construct, add to, alter, or underpin a building. One<br />
sheet, printed.<br />
S81/2/10 The Engineering and Water Supply Department. By-laws, procedure and<br />
code <strong>of</strong> practise for hot water installations. Eight sheets and a letter from<br />
the Director and Engineer in chief. Photocopy.<br />
S81/2/11 Architectural Draftsmen‟s Agreement-Variation Architectural<br />
Draftsmen‟s Agreement. Five sheets, printed.<br />
S81/2/12 Geological Survey <strong>of</strong> <strong>South</strong> <strong>Australia</strong>. Advice on building foundations<br />
on the Adelaide Plains. Characteristics <strong>of</strong> soil types. Pamphlet, printed.<br />
S81/2/13 Fire and Accident Underwriters Association <strong>of</strong> <strong>South</strong> <strong>Australia</strong>. Rules<br />
and requirements relating to Liquid-Fuel Installations. Pamphlet, printed.<br />
S81/2/14 Department <strong>of</strong> Labour and Industry Adelaide Minimum Standard for<br />
Temporary Electrical Wiring on Demolition, Excavation, Building and<br />
Construction work. Three pages, photocopy.<br />
S81/2/15 Central Board <strong>of</strong> Health. Diagram <strong>of</strong> Cylindrical Septic Tank. Diagram<br />
<strong>of</strong> Rectangular Septic Tank. One sheet per diagram, printed.<br />
S81/2/16 The Fibrous Plaster and Ceiling Contractors Association <strong>of</strong> <strong>South</strong><br />
<strong>Australia</strong> Incorp. Circular to all architects on Building Regulations,<br />
November 30, 1960. One sheet, photocopy.<br />
S81/2/17 Provision <strong>of</strong> Bills <strong>of</strong> Quantities for Public Tender. Two page extract<br />
from Royal <strong>Australia</strong>n Institute <strong>of</strong> Architects. <strong>South</strong> <strong>Australia</strong> Chapter<br />
Bulletin, June 1970. Original.<br />
S81/2/18 Corporation <strong>of</strong> the City <strong>of</strong> Mitcham Building Notification.<br />
S81/2/19 City <strong>of</strong> Unley Application for Building Approval.<br />
S81/2/20 Municipality <strong>of</strong> the City <strong>of</strong> Adelaide Notice <strong>of</strong> Intention to Build.<br />
S81/2/21 City <strong>of</strong> Adelaide Application for Licence to Erect Balcony or (Awning,<br />
Portico or Verandah) over a Street or Way.<br />
S81/2/22 City <strong>of</strong> Burnside Building Acts, 1923-1953 (section 8) – Form 1. Notice<br />
<strong>of</strong> Intention to Erect, Construct, Add to, Alter or Underpin a Building.<br />
S81/2/23 Central Board <strong>of</strong> Health Form <strong>of</strong> Application.<br />
Page 7<br />
http://www.unisa.edu.au/artarchitecturedesign/architecturemuseum/default.asp last updated 4 August 2010
ELLIS, <strong>Russell</strong> Stuart COLLECTION<br />
<strong>Ellis</strong> <strong>Collection</strong>: Newspaper and Magazine Cuttings S82<br />
S82/1 “Architectural Control <strong>of</strong> Sunlight Penetration”, The Builder, October 27,<br />
1950. (2 loose pages)<br />
S82/2 “Portfolio <strong>of</strong> Church Lighting Fixtures Number 119”, American Architect<br />
and Architecture, September 1936, pp. 65-76.<br />
S82/3 “Mission San Jose de Aguayo, San Antonio, Texas”, The Western<br />
Architect, November 1917, Plates 7-9.<br />
S82/4 Smith, Myron Bement, “A.L. Wilsons Chinese Sketches”, The<br />
Architectural Forum, January 1930, Vol. L11, No. 1. Illustrated, pp. 1-17<br />
only.<br />
S82/5 Stockdale, David, “House <strong>of</strong> the Seventies”, The Advertiser, June 3, 1971;<br />
page 16. (Winning design by Adelaide architect G.W. Neill).<br />
S82/6 Paragraph about, and two photographs <strong>of</strong>, hotels planned for Osborne and<br />
Seaton Park; three copies from an unidentified newspaper. Includes cuttings<br />
related to buildings designed by Philip R. Claridge and Hubert H. Cowell,<br />
Philip R. Claridge and Associates, Garlick and Jackman as well as L.<br />
Gregory Bruer, 1917-1971. 3cms.<br />
Page 8<br />
http://www.unisa.edu.au/artarchitecturedesign/architecturemuseum/default.asp last updated 4 August 2010
ELLIS, <strong>Russell</strong> Stuart COLLECTION<br />
List <strong>of</strong> Books, Pamphlets and Catalogues. S87<br />
Relate principally to building and architecture, lettering, colour, as well as some<br />
miscellaneous topics. 1924-1965. Books, pamphlets and catalogue are held at<br />
Flinders <strong>University</strong> Library.<br />
Page 9<br />
http://www.unisa.edu.au/artarchitecturedesign/architecturemuseum/default.asp last updated 4 August 2010
ELLIS, <strong>Russell</strong> Stuart COLLECTION<br />
General Building Notes and Drawings.. S88<br />
1941-1972. In boxes and plans drawer<br />
Special List<br />
Series<br />
number<br />
S88/1-2 Alice<br />
Springs<br />
Client Building<br />
name,<br />
Hospital<br />
location<br />
Alice Springs<br />
Hospital<br />
Date Notes<br />
n.d. In plans drawer.<br />
S88/3 Unknown Unknown n.d. In plans drawer.<br />
S88/4 A.M.F. 1972 In plans drawer.<br />
(A.M.F. Lectern – preliminary<br />
drawing on cartridge paper,<br />
drawing in black ink on tracing<br />
paper, includes „AMDEL‟ table<br />
shown against AMF wall and<br />
„AMDEL‟ table shown in relation<br />
to „AMF‟ board room, in bottom<br />
right hand corner – C.D.N.R.<br />
5/10/72) (Paperclipped to<br />
drawings, AMF Lectern and<br />
„AMDEL‟ table is a lined sheet<br />
with notes in blue biro, two<br />
photocopied sheets from ALSPAR<br />
Pty Ltd. Photocopied sheets relate<br />
to dimensions and prices <strong>of</strong><br />
flagpoles, wall brackets and extra<br />
related fittings.)<br />
S88/5 C.I.C. 1973 In plans drawer. (C.I.C. Franklin<br />
Street Flagpoles, 8/1/73. Blue<br />
Carbon, copy <strong>of</strong> notes, information<br />
from Guthrie and Co. Top sheet<br />
(<strong>of</strong> two) signed R.S. <strong>Ellis</strong>.)<br />
(Concrete cover to Beams and<br />
Columns, 23/5/72. Lined paper<br />
with dimensions written in blue<br />
biro, one sheet.)<br />
(Drawings relating to amount <strong>of</strong><br />
light flowing through windows.<br />
Two sheets <strong>of</strong> tracing paper with<br />
drawings in black ink, one labelled<br />
PLAN, the other with three<br />
drawings central one being<br />
Daylight section for long<br />
windows.)<br />
Page 10<br />
http://www.unisa.edu.au/artarchitecturedesign/architecturemuseum/default.asp last updated 4 August 2010
S88/6/1A-<br />
3A<br />
ELLIS, <strong>Russell</strong> Stuart COLLECTION<br />
War Service<br />
Homes<br />
Division,<br />
Adelaide,<br />
<strong>South</strong><br />
<strong>Australia</strong>.<br />
S88/6/4 Munitions<br />
Area, <strong>South</strong><br />
<strong>Australia</strong>.<br />
S88/7/1-6 Tuberculosis<br />
Hospital<br />
S88/8 Alice<br />
Springs<br />
Hospital<br />
Alice Springs<br />
Hospital<br />
1957 In plans drawer. (Awning type<br />
windows in related framing joinery<br />
detail, drawn by M.A.N., 23/5/57.<br />
Awning type windows and related<br />
framing building in procedure,<br />
brick construction, drawn by<br />
M.A.N., 24/5/57. Awning type<br />
windows and related framing<br />
building in procedure, timber<br />
framed construction, 24/5/57.<br />
Photocopy)<br />
n.d. In plans drawer. (Details and<br />
schedules <strong>of</strong> alternative methods<br />
<strong>of</strong> carrying brickwork over<br />
openings. All sections, drawn by<br />
E.A.P.P.F., S.A.M. No. 368,<br />
n.d.<br />
1946<br />
1/4/41, blue paper with white print<br />
In plans drawer. (100 beds,<br />
perspective, site plan, ground floor<br />
plan, first, second and third floor<br />
plan. Blue paper with white print.<br />
Ground and third floor dated<br />
26/2/46, other sheets undated. Site<br />
plan has TW in bottom right<br />
corner.)<br />
1972 In boxes. (General Notes etc.<br />
regarding: 1. Drawings and<br />
checking list, 2. Expansion, const.<br />
joints, sleeves, flashings, 3.<br />
Seepage and sub soil drains, 4.<br />
Perimeter conc. pavings and<br />
levels, 5. Perimeter conc. walls<br />
and cols, 6. Sumps, gatic, pits etc.,<br />
7. Aluminium windows and<br />
screens. Front sheet <strong>of</strong> notes<br />
outlines above information dated<br />
2/6/72, notes paperclipped<br />
together.)<br />
Page 11<br />
http://www.unisa.edu.au/artarchitecturedesign/architecturemuseum/default.asp last updated 4 August 2010
ELLIS, <strong>Russell</strong> Stuart COLLECTION<br />
Working Drawings. S89<br />
Received in three large plywood folders. System followed appears to be according to<br />
client, chronologically. A card index <strong>of</strong> the drawings arranged by client, or name <strong>of</strong><br />
building, has been compiled and kept with them, 1914-1971. S89/5/1 and S89/18/5 in<br />
boxes. In boxes and plans drawer.<br />
Unless otherwise noted working drawings <strong>of</strong> buildings by <strong>Russell</strong> S <strong>Ellis</strong>. Some<br />
drawn in conjunction with other architects.<br />
Plans are in plan file and boxes as below.<br />
Special List<br />
Series Client Building name, Notes Date<br />
Number<br />
location<br />
S89/1/1 Astor Theatre Theatre at in plan file 1948<br />
Mildura (Messrs. Cowper &<br />
Associates<br />
Architects, 431<br />
Bourke St,<br />
Melbourne)<br />
S89/2/1-2 Cabra sunshields for, in plan file 1960<br />
Convent Cross Rd<br />
S89/3/1-6D Calgary Ltd Theatre for, in plan file 1955<br />
Grenfell St (Stapledon, Hodge<br />
& McMichael<br />
Architects, 16 Pirie<br />
St, Adelaide)<br />
S89/4/1-3 Calgary Ltd plaster cast for, missing<br />
S89/5/1 Catholic cross for, Myrtle in boxes<br />
Blind Assoc<br />
<strong>of</strong> SA<br />
Bank<br />
S89/6/1-2 Adters Klemzig factory in plan file 1955<br />
Icecream<br />
(Survey drawings,<br />
Central equipment<br />
& Dairy<br />
Engineering P/L<br />
drawing, Calder,<br />
Hassell & Calder<br />
Licensed Surveyors<br />
drawing)<br />
S89/7/1-28 Central Club rooms, oval in plan file 1968<br />
Whyalla<br />
Football Club<br />
at Whyalla<br />
S89/8/1-4 Centenary<br />
Memorial<br />
Competition<br />
S89/9/1-2 CMV Salvage shed for,<br />
Keswick<br />
in plan file 1966<br />
Page 12<br />
http://www.unisa.edu.au/artarchitecturedesign/architecturemuseum/default.asp last updated 4 August 2010
S89/10/1-16 Commercial<br />
Motor<br />
ELLIS, <strong>Russell</strong> Stuart COLLECTION<br />
Vehicles P/L<br />
S89/11/1 Commercial<br />
Motor<br />
Vehicles P/L<br />
S89/12/1 St Peters<br />
College<br />
<strong>of</strong>fice for,<br />
Richmond<br />
in plan file 1966<br />
Mile End in plan file 1966<br />
Da Costa<br />
Building<br />
S89/13/1-22 Copley Mr Residence for,<br />
and Mrs J Cummins Pk<br />
S89/14/1-7 Copley Mr R Factory for,<br />
J<br />
Cudmore Pk<br />
S89/15/1-10 Clausen J P New factory and<br />
showroom for,<br />
unknown<br />
S89/16/1-2 Clausen J P & addition to<br />
Sons factory,<br />
Peterhead<br />
S89/17/1-43 CSIRO Div Biochem,<br />
new lab, Uni <strong>of</strong><br />
89/18/1-5<br />
(check)<br />
Cumming Mr<br />
N<br />
Adelaide<br />
garage for,<br />
Clapham<br />
in plan file n.d.<br />
(Woods, Bagot,<br />
Laybourne Smith &<br />
Irwin)<br />
in plan file 1965-<br />
1966<br />
in plan file 1954<br />
in plan file 1959<br />
in plan file<br />
(Kenneth Milne,<br />
Boehm, <strong>Ellis</strong> &<br />
Bulbeck)<br />
in plan file<br />
1958<br />
1-3B in plan file, 5 1958<br />
in boxes being<br />
corres (Number 4<br />
not allocated)<br />
(Kenneth Milne,<br />
Boehm, <strong>Ellis</strong> &<br />
Bulbeck)<br />
in plan file 1960<br />
S89/19/1-14 Daughters <strong>of</strong> Whitmore<br />
Charity Square residence<br />
S89/20/1-14 Daughters <strong>of</strong> alterations to in plan file 1960-<br />
Charity convent in Hutt<br />
St<br />
1962<br />
S89/21/1-88 Hugh Pozza flats at Glenelg in plan file 1959<br />
1960<br />
1963<br />
S89/22/1-82 John Flavel new residence at in plan file 1953-54<br />
Hazelwood Park (F. Kenneth Milne, 1955<br />
Dawkins, Boehm &<br />
<strong>Ellis</strong> Architects)<br />
(Kenneth, Milne,<br />
Boehm, <strong>Ellis</strong> &<br />
Bulbeck)<br />
1956-59<br />
S89/23/1-24 Thomas, Roy Park Tc, in plan file 1945<br />
Garden Wayville<br />
S89/24/1-2 Residence Netherby in plan file<br />
S89/25/1-5 Muirden, HR house, Netherby in plan file 1946<br />
Page 13<br />
http://www.unisa.edu.au/artarchitecturedesign/architecturemuseum/default.asp last updated 4 August 2010
ELLIS, <strong>Russell</strong> Stuart COLLECTION<br />
S89/26/1-2 Pulleine, Dr house, Netherby in plan file<br />
S89/27/1 Noblett M C house, Hawthorn in plan file 1961<br />
S89/28/1-3 Unknown Unknown in plan file<br />
(Modern House<br />
Planning Service,<br />
S89/29/1 Shearer, A M house, Unley<br />
Park<br />
Brayville)<br />
in plan file<br />
(Kenneth Milne,<br />
Boehm, <strong>Ellis</strong> &<br />
Bulbeck)<br />
1958<br />
S89/30/1 Schultz house, Erindale in plan file<br />
S89/31/1 Harrison house, Glenelg in plan file 1935<br />
S89/32/1 Morgan H C house, Glen<br />
Osmond<br />
in plan file<br />
S89/33/1 Rasheed, M hall toilets, Pt in plan file 1914<br />
Pirie<br />
(Architect Jenkins,<br />
Port Pirie)<br />
S89/34/1 unknown bowling green,<br />
unknown<br />
in plan file<br />
S89/35/1 Copley truss, Konanda<br />
Tc<br />
in plan file<br />
S89/36/1-3 Sauerbier, L C House and<br />
mausoleum,<br />
Frances S.E.<br />
in plan file 1937<br />
S89/37/1-3 Mecham flats, Seacombe in plan file 1965<br />
Constructions Gdns<br />
S89/38/1 Mecham house, Seacombe in plan file 1965<br />
Constructions Park<br />
S89/39/1 Meecham, C<br />
V<br />
house, Seacliff in plan file n.d.<br />
S89/40/1A-1C unknown panels for<br />
staircase<br />
in plan file 1960<br />
S89/41/1 unknown public toilets,<br />
Roberts Tc<br />
in plan file n.d.<br />
S89/42/1-3 unknown house, unknown in plan file<br />
S89/43/1A-1C unknown unknown in plan file<br />
S89/44/1 Mecham NSW Bank in plan file 1965<br />
Constructions alterations,<br />
Gouger St<br />
S89/45/1-4 Presbyterian<br />
Church tower<br />
Kauri St, Seacliff in plan file 1962<br />
S89/46/1-7 Business Grenfell St, in plan file 1954<br />
property Adelaide (Architects:<br />
Stapledon, Hodge &<br />
McMichael, 16 Pirie<br />
St, Adelaide)<br />
S89/47/1-9 McConnell house at Holder in plan file 1971<br />
Mrs I F St Brighton<br />
Page 14<br />
http://www.unisa.edu.au/artarchitecturedesign/architecturemuseum/default.asp last updated 4 August 2010
ELLIS, <strong>Russell</strong> Stuart COLLECTION<br />
S89/48/1-4 Tolley, L J entrance door<br />
design, location<br />
not known<br />
S89/49/1-37 Berkley Hotel Hindley St,<br />
Adelaide<br />
S89/50/1-89 Ozone<br />
Theatres Co<br />
Ltd<br />
Glenelg (1-8)<br />
Prospect (9-11B)<br />
Enfield (12-28)<br />
Adelaide (29-54)<br />
Unley (55-57<br />
Gawler (58)<br />
Pt Pirie (59)<br />
Pt Adelaide (60-<br />
67)<br />
Victor Harbour<br />
(68-79)<br />
Mildura (80-84)<br />
Murray Bridge<br />
(85-86)<br />
Marryatville (87-<br />
89)<br />
house, Tusmore<br />
S89/51/1-4 Robertson W<br />
J<br />
SA<br />
S89/52/1-6 Hollitt, H E Showroom and<br />
<strong>of</strong>fice,<br />
Geranium, SA<br />
S89/53/1-5 Manfries, Mrs<br />
P D<br />
S89/54/1-11 Regina<br />
Appliances<br />
Ltd<br />
S89/55/1-30 Presbyterian<br />
Church<br />
house, St<br />
Georges<br />
factory,<br />
Edwardstown<br />
in plan file 1946<br />
in plan file<br />
(Architects:<br />
Milne, Boehm,<br />
Twopeny & Hodge.<br />
F. Kenneth Milne,<br />
Dawkins & Boehm.<br />
F. Kenneth Milne,<br />
Dawkins, Boehm &<br />
<strong>Ellis</strong>.<br />
Kenneth Milne,<br />
Boehm, <strong>Ellis</strong> &<br />
Bulbeck)<br />
in plan file<br />
(Architects:<br />
Kenneth Milne,<br />
Boehm, <strong>Ellis</strong> &<br />
Bulbeck.<br />
Kenneth Milne,<br />
Boehm, Bulbeck &<br />
Partners.<br />
F. Kenneth Milne<br />
FRAIA Architect,<br />
R.V. Boehm, L.C.<br />
Dawkins Associates.<br />
F. Kenneth Milne<br />
FRAIA Architect.<br />
Drawings also by<br />
Wunderlich Ltd.)<br />
1946-48<br />
1948-71<br />
1959-60<br />
1958-62<br />
1960-62<br />
1961<br />
1961<br />
1939-61<br />
1934<br />
1961-62<br />
1961<br />
1940-62<br />
in plan file 1959<br />
in plan file 1958-60<br />
(inc. Architects<br />
Kenneth Milne,<br />
Boehm, <strong>Ellis</strong> &<br />
Bulbeck)<br />
in plan file 1959<br />
in plan file<br />
(inc. Alexander &<br />
Symonds Survey<br />
drawing)<br />
church, Seacliff in plan file<br />
(inc. Sawley Survey<br />
drawing and N.G.<br />
Hosking<br />
Engineering<br />
drawing)<br />
1961<br />
1962-63<br />
Page 15<br />
http://www.unisa.edu.au/artarchitecturedesign/architecturemuseum/default.asp last updated 4 August 2010
ELLIS, <strong>Russell</strong> Stuart COLLECTION<br />
S89/56/1 C <strong>of</strong> E St<br />
Christopher's<br />
church, Kilburn in plan file 1962<br />
S89/57/1-8 St Peters Ice Showroom, in plan file 1961<br />
Cream (SA)<br />
Ltd<br />
Klemzig<br />
S89/58/1-15 Starr, J A house, Klemzig in plan file 1961-63<br />
S89/59/1-2 Evans, A house, Netherby in plan file 1966-67<br />
S89/60/1-2 Thomas, Mrs house,<br />
in plan file 1960<br />
<strong>Russell</strong> Springfield<br />
S89/61/1-2 Segers, J M house, St<br />
Georges<br />
in plan file 1961<br />
S89/62/1-2 T S Shean Ltd house, Grange<br />
and Seacliff<br />
in plan file 1960<br />
S89/63/1A-2B Ferranti, N L house,<br />
Wahroonga,<br />
NSW<br />
in plan file 1961<br />
S89/64/1-15 L E Harrison factory, Cudmore missing<br />
Ltd<br />
Investments<br />
<strong>South</strong> Road<br />
Joinery<br />
Park<br />
S89/65/1-8 Christie, Mr hall, Hawthorn, in plan file 1961-62<br />
R.<br />
Wonderland<br />
Ballroom<br />
SA<br />
S89/66/1-115 Nobbys Nuts Factory Bowden in plan file 1958<br />
& Hindmarsh (Brown & Davies<br />
Architects, Pirie St,<br />
Adelaide.<br />
John Connell &<br />
Associates,<br />
Consulting<br />
Structural<br />
Engineers, St Peters.<br />
Inc. survey<br />
drawings)<br />
1960-61<br />
S89/67/1-25 Digby, A house,<br />
in plan file 1959-60<br />
Springfield (Inc. Modern House<br />
Planning Service<br />
drawing)<br />
S89/68/1-5 Flinders 1987 <strong>Russell</strong> S in plan file<br />
<strong>University</strong> Art <strong>Ellis</strong> Exhibition<br />
Museum<br />
S89/69/1-37 <strong>Russell</strong> S.<br />
<strong>Ellis</strong>, student<br />
drawings<br />
various in plan file Late<br />
1920s<br />
and<br />
early<br />
1930s<br />
Page 16<br />
http://www.unisa.edu.au/artarchitecturedesign/architecturemuseum/default.asp last updated 4 August 2010
ELLIS, <strong>Russell</strong> Stuart COLLECTION<br />
Miscellaneous architectural plans S190<br />
Various miscellaneous architectural plans<br />
S190/1 “Pilot Plan”, “Alternate Plan”, House, perspective, elevation, section,<br />
floor plan.<br />
S190/2 Residence for Mrs Robinson, Clapham, SA, floor plan and sketch<br />
perspective.<br />
S190/3 Floor plan on tracing paper<br />
S190/4 Floor plan<br />
S190/5 Sketch plan, residence, Mr Wm. Hutton, 25 Jervois Street, Hawthorn,<br />
additions and conversion.<br />
S190/6 Site plan, new workshop and store, 84 Fletcher Road, Birkenhead for<br />
Frank Wright.<br />
S190/7 Sketch plan, additions and conversion for Mr Wm. Hutton, 25 Jervois<br />
Street, Hawthorn.<br />
S190/8 Calender page, December 1942 from the British General Electric Co.<br />
Pty. Ltd.<br />
Page 17<br />
http://www.unisa.edu.au/artarchitecturedesign/architecturemuseum/default.asp last updated 4 August 2010
ELLIS, <strong>Russell</strong> Stuart COLLECTION<br />
Regent Cinema renovations S192<br />
Black and white photograph Album <strong>of</strong> Regent Cinema renovations 19 December<br />
1940, Adelaide<br />
Page 18<br />
http://www.unisa.edu.au/artarchitecturedesign/architecturemuseum/default.asp last updated 4 August 2010


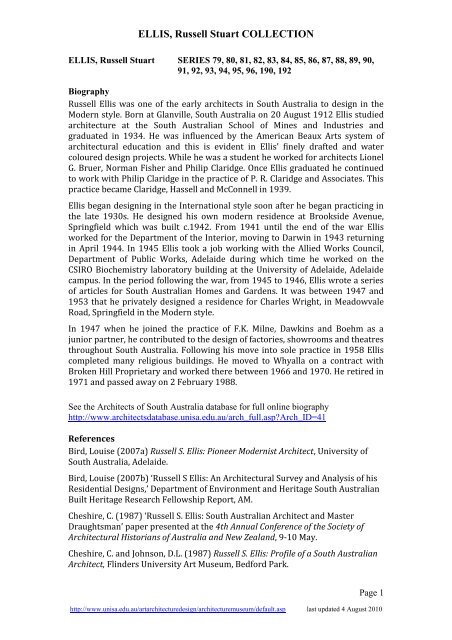
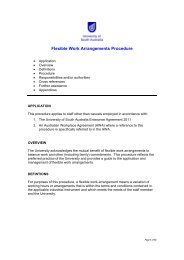
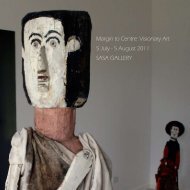
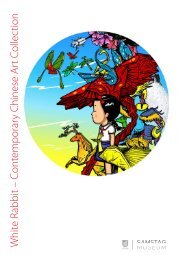

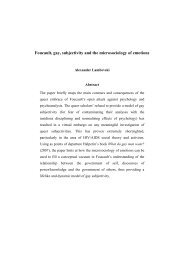
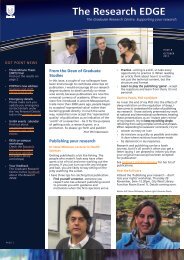
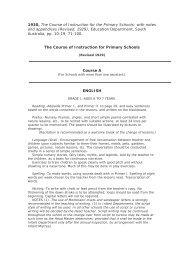
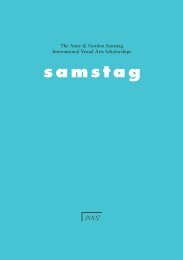
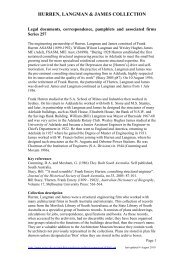
!['The Asian Delegation Chooses […] the Wu-Tang Clan!'—](https://img.yumpu.com/7767765/1/184x260/the-asian-delegation-chooses-the-wu-tang-clan.jpg?quality=85)
