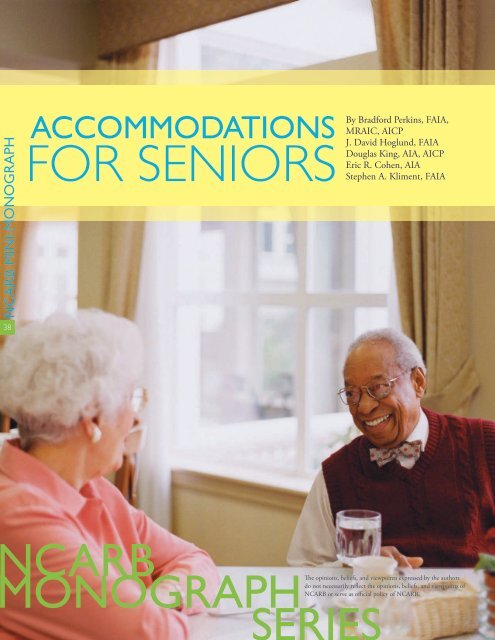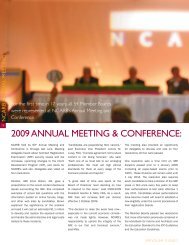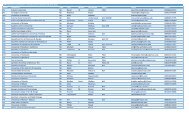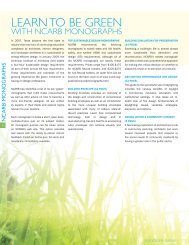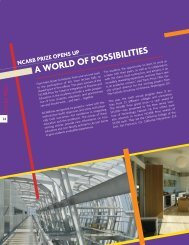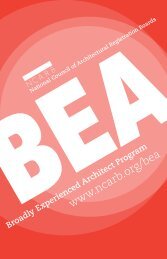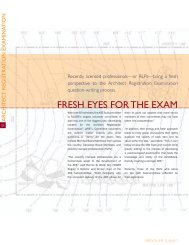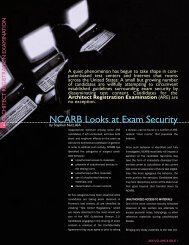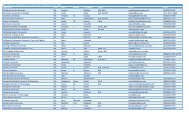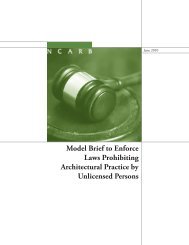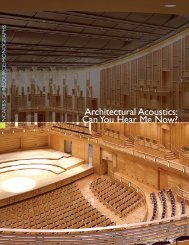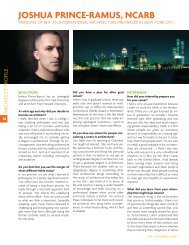FOR SENIORS - NCARB
FOR SENIORS - NCARB
FOR SENIORS - NCARB
Create successful ePaper yourself
Turn your PDF publications into a flip-book with our unique Google optimized e-Paper software.
<strong>NCARB</strong> MINI-MONOGRAPH<br />
38<br />
ACCOMMODATIONS<br />
<strong>FOR</strong> <strong>SENIORS</strong><br />
CARB<br />
ONOGRAPH<br />
By Bradford Perkins, FAIA,<br />
MRAIC, AICP<br />
J. David Hoglund, FAIA<br />
Douglas King, AIA, AICP<br />
Eric R. Cohen, AIA<br />
Stephen A. Kliment, FAIA<br />
The opinions, beliefs, and viewpoints expressed by the authors<br />
do not necessarily reflect the opinions, beliefs, and viewpoints of<br />
<strong>NCARB</strong> or serve as official policy of <strong>NCARB</strong>.
INTRODUCTION<br />
According to the U.S. Census Bureau, the elderly population<br />
will more than double between now and the year 2050 to<br />
80 million. That means roughly one out of five adults in<br />
the United States will be over the age of 65. More people<br />
are living longer, and growth of the over-100 age group is<br />
even more startling. In 2000, approximately 100,000 people<br />
were over 100 years old, and by 2050 this figure is expected<br />
to reach almost 1 million. As a result, one of the biggest<br />
challenges in the next 40 years will be how to meet the<br />
demand for quality living environments and care needs for<br />
the growing population of older adults.<br />
The increasing numbers of seniors, combined with changes<br />
in the way they want to live out their later years are creating<br />
the need for new care and housing options. Thus, new ideas<br />
about senior care and housing have developed that look at<br />
these environments not simply as health care facilities, but as<br />
seniors’ homes. The increasing emphasis on social aspects in<br />
health care is a major challenge. People want to spend their<br />
CONTINUING EDUCATION<br />
Use the following learning objectives to focus your study while reading<br />
the semi-annual Direct Connection/Professional Development (PDU) and<br />
AIA Continuing Education (CEU) HSW credit article. To receive credit,<br />
go to the <strong>NCARB</strong> web site: www.ncarb.org, click on “Publications and<br />
Resources,” then “Mini-Monographs,” fill out<br />
the registration form and payment information<br />
and you will be given an online access number<br />
and be able to take the quiz for credit online.<br />
<strong>NCARB</strong> Record holders can take the quiz for<br />
free by logging onto “My <strong>NCARB</strong> Record” and<br />
then clicking on “Mini-Monograph Quiz.”<br />
DIRECT CONNECTION: A PUBLICATION OF <strong>NCARB</strong><br />
Note: Data for the years 2000 to 2050 are middle-series projections of the population.<br />
Reference population: These data refer to the resident population.<br />
Source: U.S. Census Bureau, Decennial Census Data and Population Projections.<br />
old age in a cozy, home-like place, not someplace where they<br />
are treated like bothersome patients.<br />
Abandoning the concept of isolation has consequences on<br />
the building’s design. Anonymous entry halls, blind passages,<br />
and the lack of transition zones between collective and<br />
private spaces are not designs that help people feel at home.<br />
Seniors want their living quarters to radiate hominess and<br />
be recognizable as a personal residence. The conventional<br />
home for the elderly has served its turn and is being replaced<br />
by more modern arrangements combining both living and<br />
care functions. In this type of environment, people preserve<br />
their independence as much as possible. Architects need to<br />
no longer restrict their plans to functionality, efficiency, and<br />
economic profit. They must integrate social aspects as well.<br />
This mini-monograph, taken from <strong>NCARB</strong>’s monograph<br />
Senior Living reviews the three aspects of senior living:<br />
interior design, landscape design, and wayfinding.<br />
Total number of<br />
persons age 65 or<br />
older in the United<br />
States, by age group,<br />
1900 to 2050, in<br />
millions. U.S. Census<br />
Bureau, Decennial<br />
Census Data and<br />
Population Projections.<br />
LEARNING OBJECTIVES<br />
After reading this article, you should be able to:<br />
1. Learn about the new ways architects are responding to the needs of<br />
the elderly resulting in more modern designs combining both living<br />
and care functions.<br />
2. Understand how interior design is a critical component to a facility’s<br />
success as an appropriate setting for the aging.<br />
3. Evaluate and design the hierarchy of spaces as one makes the<br />
transition from indoors to outdoors, adding interest and<br />
support memory.<br />
4. Examine the criteria needed to determine the critical selection of<br />
furniture to accommodate the physical effects of the<br />
aging process.<br />
<strong>NCARB</strong> MINI-MONOGRAPH<br />
39
<strong>NCARB</strong> MINI-MONOGRAPH<br />
40<br />
INTERIOR DESIGN<br />
INTERIOR DESIGN <strong>FOR</strong> <strong>SENIORS</strong><br />
For many seniors the interior design of their home or healthcare<br />
facility can be more important than any other aspect of<br />
senior living. Besides the importance of the overall plan and<br />
systems (structural, mechanical, electrical, etc.), the interior<br />
design is a critical component to a facility’s success as an<br />
appropriate setting for the aging. For example:<br />
n The wrong mounting height for an appliance or handrail<br />
can make it unusable.<br />
n An incorrectly shaped handrail, especially one that is too<br />
narrow, can be hard for an arthritic hand grip.<br />
n Some floor patterns with strong contrast can be<br />
perceived as a hole or step impeding mobility for those<br />
with restricted vision.<br />
n A poor selection of lighting fixtures can create glare that<br />
can effectively blind residents.<br />
n Many chairs and couches are too deep or do not have<br />
arms that permit a frail person to rise from them<br />
without assistance.<br />
n The wrong carpet will trap stains and colors created by<br />
incontinence.<br />
These are just some of the hundreds of interior design issues<br />
that a sensitive, informed interior design can overcome.<br />
There are a myriad of different types of<br />
living care environments for the older adult<br />
population.<br />
The overall goal of interior design for seniors is to provide<br />
an environment that does not feel institutional. Even the<br />
most acute level of care in a skilled-nursing facility should<br />
not feel hospital-like as it is the resident’s home, not a place<br />
where they are staying short-term. The current buzzword is<br />
“feeling.” Rooms should feel residential, with the style and<br />
quality of a hotel and the comforting detail of a home. The<br />
design must incorporate a variety of spaces that support<br />
varying levels of contact, such as large-scale spaces for<br />
holidays or special events, and small cozy spaces for family<br />
gatherings and quiet times.<br />
Each facility type, whether assisted living residences, longterm<br />
care, adult day care, rehabilitation, etc., share basic<br />
quality-of-life goals, but each must address different issues<br />
specific to each stage of aging.<br />
The following list represents common goals for the basic<br />
quality-of-life issues.<br />
n A safe and comfortable environment that is supportive<br />
of the resident’s need to maintain independence.<br />
n Design that seamlessly incorporates the necessary<br />
support devices (such as grab bars and handrails) in an<br />
unobtrusive manner.<br />
n An interior environment that avoids the institutional stigma<br />
associated with traditional medical and hospital settings.<br />
n A design that addresses the six characteristics of aging<br />
that have the largest impact on older adults’ relationship<br />
to their environment: loss of balance, cognitive<br />
impairment, loss of strength, visual impairment, hearing<br />
impairment; and increased sensitivity to cold, drafts, and<br />
direct sunlight.<br />
As described in <strong>NCARB</strong>’s Senior Living monograph, there are<br />
a myriad of different types of living care environments for the<br />
older adult population including; geriatric clinics and adult<br />
day care, skilled nursing facilities, assisted living, Alzheimer’s/<br />
dementia residences, independent congregant living and<br />
continuing care retirement communities. Although there are<br />
many differences between the types, there are also factors<br />
to keep in mind for all interior spaces designed to meet the<br />
needs of older populations. They include:<br />
n Installing evenly distributed non-glare lighting with<br />
appropriate foot-candle levels specific to tasks by area.<br />
n Providing contrast between the horizontal and vertical<br />
planes to provide better visual discrimination that will<br />
improve the sense of balance. For example, a corridor<br />
whose floor and wall finishes were a similar color and<br />
value were perceived by the residents of one facility as a<br />
“muddy river.”<br />
n Being sensitive to acoustics when designing and selecting<br />
finishes; choose those that reduce background noise for<br />
improved hearing at social gatherings.<br />
n Flushing transitions from one flooring material to<br />
another are vital. Plan for slab recesses to reduce<br />
trip hazards.<br />
n Avoiding sharp corners or edges in millwork, wood trim,<br />
furniture, hardware, and other interior elements.<br />
n Choosing flooring products that have patterns without<br />
high contrast and with colors close in value. Otherwise<br />
there is a potential for vertigo and falls.<br />
n Selecting textiles and wall coverings with easily<br />
recognizable patterns that will not be perceived as<br />
objects, faces, or animals.<br />
2010 VOLUME 13 ISSUE 1
LONG-TERM CARE<br />
n Specifying colors that are not so dark that they are<br />
perceived as black or so subtle that they appear dreary to<br />
the aging eye.<br />
n Choosing floor finishes that are not slippery or have a<br />
high-gloss appearance.<br />
n Installing carpets with fiber construction and moisturebarrier<br />
backing systems appropriate for the aging<br />
population with incontinence.<br />
n Limiting use of mirrors on walls to create the illusion of<br />
space, as this can cause confusion and disorientation.<br />
Finishes provide the backdrop for a residential setting. Many<br />
issues influence the choice of finishes. For designers the<br />
aesthetic appearance is a primary consideration; however,<br />
cost, appropriate construction for the function of the area,<br />
durability, maintenance requirements, visual effects of<br />
patterns, and the mobility constraints of the surface must be<br />
considered as well.<br />
Consider that contrast can improve seniors’ ability to<br />
locate assistive devices such as grab bars in the shower and<br />
doorways. Color is more than a decorating tool, if used<br />
properly it can be used as a visual identification system. Too<br />
many bathrooms are white on white, making it difficult to<br />
clearly see grab bars and the exact location of the toilet or the<br />
edge of the shower. The transition between different types<br />
of flooring must be as close to flush as possible to avoid trip<br />
hazards. Wall-protection systems, such as corner guards and<br />
DIRECT CONNECTION: A PUBLICATION OF <strong>NCARB</strong><br />
Wall Below Wall Above<br />
Floor Base Wainscot Wainscot Ceiling<br />
Resident room Basic VCT VB P P ACT<br />
Average VS VB P P & VWC/B GYP<br />
Above average CPT WD VWC VWC GYP & ACT<br />
Resident bathroom Basic VS VS/B P P ACT<br />
Above average CT CT/B CT/P P & VWC/B GYP<br />
Resident corridor Basic VCT/P VB P P ACT<br />
(with handrail) Average CPT VB P P ACT & GYP<br />
Above average CPT WD P VWC ACT & GYP<br />
ASSISTED LIVING<br />
FINISHES<br />
Resident room Basic VCT VB P P ACT<br />
Tea kitchen Average VS VB P P & VWC/B GYP<br />
Above average WD WD VWC VWC GYP & ACT<br />
Bathroom Basic VS VS/B P P ACT<br />
Average CT CT/B CT/P P & VWC/B GYP<br />
Living area Basic CPT VB P P GYP<br />
Average CPT WD P P GYP<br />
ACT=acoustic ceiling tile<br />
CPT=carpet<br />
CT=ceramic tile<br />
CT/B=ceramic tile base<br />
CT/P = Ceramic Tile<br />
and Paint<br />
GYP=gypsum board<br />
P=paint<br />
VB=vinyl base<br />
VCT= Vinyl<br />
Composition Tile<br />
VCT/P=Vinyl<br />
Composition Tile and<br />
Paint<br />
VS=sheet vinyl<br />
VS/B=flash cove base<br />
(integral with flooring)<br />
VWC=vinyl wall covering<br />
VWC/B=wall-covering<br />
border<br />
WD=Wood<br />
rub rails, should be strategically integrated into the design of<br />
high-traffic areas so they do not detract from the residential<br />
feeling of the interior. Strong primary colors can be pleasing<br />
at first, but can become tiring. Strong colors should be used<br />
as accents. Too much color can feel just as monochromatic as<br />
neutral, similar colors.<br />
The key issue in finish selection is to choose appropriately<br />
for each facility type. The accompanying chart illustrates the<br />
basic application finishes in two facility types providing a<br />
higher level of care.<br />
The choice of finishes for independent living is very<br />
much budget-driven, depending upon the location and<br />
market demands. Usually, due to financial constraints,<br />
prospective renters or buyers are offered a basic level<br />
of finish with associated upgrade packages available at<br />
additional cost. Many communities allow the resident to<br />
do their own upgrades with a clause that the unit must<br />
be returned to the original condition at the request of<br />
management. The kitchen and bathroom offer the widest<br />
range of potential upgrades.<br />
Furniture selection should start in schematic design. In the<br />
programming and planning phase it is critical during test<br />
layouts to use properly dimensioned furniture. The furniture<br />
shown in the drawings should reflect the actual items to<br />
be used so the area planned is large enough to provide the<br />
<strong>NCARB</strong> MINI-MONOGRAPH<br />
41
<strong>NCARB</strong> MINI-MONOGRAPH<br />
42<br />
proper accessibility clearances for wheelchairs or supportive<br />
devices such as walkers. The most common mistake is to use<br />
prepackaged furniture templates available in CAD programs,<br />
particularly in dining and activity spaces. The chairs typically<br />
included in the template are only 18 inch square, when a<br />
chair with arms is at least 22 inch square in width and depth.<br />
Multiply this 4 inch difference by 60 to 80 occupants and<br />
the room becomes too small to accommodate the furniture.<br />
Another problem with the typical CAD templates is the size<br />
of a table for four. Many times it is only 36 inch square.<br />
Depending on the type of facility, tables as large as 48 inch<br />
square are required if meals will be served on trays. When<br />
planning the dinner areas, it is crucial to understand the<br />
food-delivery system to be used, since it directly affects the<br />
size of the table needed, and thus the square footage per<br />
occupant ratio used for planning purposes.<br />
It is recommended that a variety of seating choices be<br />
provided to accommodate two, four, and six persons. There<br />
are furniture options such as table for four with leaves that<br />
flip up to create a round table for six. It is suggested that the<br />
table for two have the same dimensions in one direction as<br />
the table for four, so that they can be joined for flexibility.<br />
Review the height of the table to determine if wheelchair<br />
accessibility is required. Adjustable-height tables are available,<br />
but in most cases the bases are not aesthetically pleasing.<br />
Some manufacturers have introduced wooden pedestals that<br />
are adjustable.<br />
When selecting furniture for various types of senior housing<br />
and care, the physical frailty of the users must be kept in<br />
mind. Although the occupants using each level of housing<br />
and care option will vary, it is better to err on the safe side by<br />
selecting for the frailest keeping in mind that aging in place<br />
is a common aspect of most facilities. The physical effects of<br />
the aging process can be addressed by selecting furniture that<br />
meets the following criteria:<br />
n Proper dimensions: seat height 18-19 inches, seat depth<br />
20 inch maximum, arm height 25-26 inches; style of<br />
arm: the arms must extend to the front of the seat so<br />
that they will support the weight of residents who lean<br />
on them in order to stand or sit unassisted.<br />
n Density and firmness: The cushions must be supportive<br />
so that the bottom of the seat will not sink much lower<br />
than the height of the occupant’s knee.<br />
n Upholstery issues: To address incontinence, the<br />
current trend in upholstery is a woven material<br />
known as Crypton, which is sealed to repel stains<br />
and prevent the passage of moisture through to the<br />
cushion. This can be an attractive alternative to<br />
stiff and sticky vinyl upholstery. There is upholstery<br />
material made out of nylon that has the same<br />
protective top layer as the traditional vinyl material,<br />
but is soft and supple like leather.<br />
n Durability of construction: Although a residential<br />
appearance is desirable, the construction must be of<br />
commercial quality with bracing and sturdy joinery.<br />
Chairs for dining should have cross support stretchers<br />
to prevent the legs from loosening due to the constant<br />
pushing and pulling from residents sitting at and rising<br />
from the table. Casters can be added to the front legs to<br />
reduce the stress on the structure of the frame and assist<br />
the resident when pulling up to the table. For safety<br />
reasons, however, casters should be placed on the front<br />
legs only.<br />
n Appropriate weight: Furniture to be placed in rooms<br />
with multiple functions and flexibility, such as stackable<br />
chairs, need to be light enough for the occupant to move<br />
while still providing a safe stable frame with arms that<br />
will not tip over when the seated person tries to rise.<br />
Tables that fold need to have mechanisms that lock in<br />
place for stability without any sharp edges or movable<br />
parts that can cut and pinch when set in place.<br />
n Rockers: Studies have shown that rocking chairs have a<br />
positive effect on the well-being of senior populations.<br />
There are safety concerns associated with the standard<br />
rocking chair, however. They are a trip hazard, and<br />
there is the possibility of rocking over someone’s foot.<br />
The safest way to provide the benefits of the rocking<br />
motion is a stable rocker that will not tip forward when<br />
the resident uses the arms for support. There are many<br />
manufacturers of this type of seating.<br />
n Code: In skilled nursing, state health codes often<br />
mandate the minimum furniture to be provided in each<br />
resident room: typically a bed, a wardrobe, a chair, a<br />
nightstand, and a bulletin board.<br />
Some important interior details that should be considered in<br />
most facilities include:<br />
n Package/purse shelf: A convenient shelf adjacent to the<br />
corridor side of the resident-room door on which to set<br />
a small package while looking for the key to the unit;<br />
also used to personalize the unit entry.<br />
n Outboard-mounted sliding doors: Mounting the door<br />
on the outside of the wall to eliminate the space that a<br />
door swing can take also makes it easier to operate, clean<br />
and maintain than a pocket door, which is mounted<br />
within a wall.<br />
n Hardware: Size and configuration should be carefully<br />
chosen to make use easier for those with arthritis or<br />
other limitations.<br />
n Memory boxes: Provided adjacent to a resident unit<br />
entry to house personal items that are used to aid a<br />
resident in recognizing his or her room.<br />
n Plate shelf: A narrow ledge, usually mounted 65-68<br />
inches from the floor, used to display personal items<br />
or memorabilia, create variety and help a resident to<br />
recognize his or her room from the corridor.<br />
2010 VOLUME 13 ISSUE 1
LANDSCAPE DESIGN<br />
LANDSCAPE DESIGN <strong>FOR</strong> <strong>SENIORS</strong><br />
In every community it is desirable to provide settings that<br />
stimulate the senses, both inside and outside a building. In<br />
continuing care retirement communities and active adult<br />
communities, landscaped and natural areas should be developed<br />
for walking, contemplation, golf, lawn sports, shuffleboard,<br />
gardening activities, fishing and other recreational activities.<br />
Outdoor spaces should resemble their interior counterparts,<br />
responding to the site and to the cultural and activity needs<br />
of the specific residential setting. A hierarchy of spaces, as one<br />
makes the transition from indoors to outdoors, might include<br />
the following:<br />
n Indoor-outdoor blend: spaces within the building that have<br />
an indoor-outdoor character or porches that extend from<br />
the building to provide shelter, shade, security, vistas, and an<br />
experience for residents who do not want or are unable to<br />
venture from the building. For those with dementia, spaces<br />
that feel like rooms are more easily understood.<br />
n Paved program area: areas large enough to accommodate<br />
community activities such as a concert, barbecue, etc.<br />
n Meaningful walk: pathways with things of interest,<br />
including an area for butterflies, bird feeder, benches for<br />
resting, water fountain, etc.<br />
n Landmark destination: an outdoor structure such as a<br />
gazebo, which can serve as a small-group activity spot, an<br />
enticement to venture further outdoors, or as a landmark<br />
for those returning to the building from a walk.<br />
n A nature walk: if site space permits, a natural walking path<br />
that allows for greater exercise and a more natural experience.<br />
n Children’s play areas: attractive places for grandchildren to<br />
play while their parents are visiting.<br />
n Outdoor exercise/therapy: areas, site details and equipment to<br />
support appropriate exercise, stretching, and physical therapy.<br />
DIRECT CONNECTION: A PUBLICATION OF <strong>NCARB</strong><br />
If residents are frail, cognitively impaired or vulnerable, these<br />
outdoor areas must be carefully planned and landscaped.<br />
Among the issues to consider when designing these spaces are<br />
the following:<br />
n Use of flowering trees, shrubs, and perennials that provide<br />
seasonal change to reinforce awareness of life’s rhythms and<br />
cycles. Features such as bird feeders to attract wildlife will<br />
stimulate the senses and provide a focus of interest.<br />
n Accessible outdoor areas for ambulatory residents with<br />
Alzheimer’s or other forms of dementia. The ability<br />
to walk freely has been found to slow the physical<br />
deterioration that often comes with the disease, and<br />
it also reduces agitation.<br />
n Incorporating outdoor areas into an activity program can<br />
be important. Gardening can be a popular activity that<br />
reinforces memories and a garden can be designed to<br />
provide an outdoor physical therapy area.<br />
n Shade, since older individuals are more vulnerable to skin<br />
damage and vision problems caused by too much direct<br />
sunlight. A mix of umbrellas, vegetation, and building<br />
elements, such as porches and trellises, provides effective<br />
means of introducing shade.<br />
n Seating that includes backs and arms near entrances<br />
encourages socialization.<br />
n Tables and chairs for picnics or snacking, or just for<br />
resting.<br />
n Entrances to gardens and the width of pathways should<br />
accommodate walking side-by-side.<br />
Outdoor spaces should resemble their interior counterparts, responding to the<br />
site and to the cultural and activity needs of the specific residential setting.<br />
<strong>NCARB</strong> MINI-MONOGRAPH<br />
MINI-MONOGRAPH<br />
43
<strong>NCARB</strong> MINI-MONOGRAPH<br />
44<br />
WAYFINDING<br />
WAYFINDING <strong>FOR</strong> <strong>SENIORS</strong><br />
The wayfinding system in any building can be an important<br />
aspect of resident and visitor comfort, especially for those<br />
who may feel insecure in their environment. For older<br />
persons who are not as agile and are facing a significant<br />
change in their lifestyle, it is particularly important that<br />
finding their way around their residential or care facility is<br />
as effortless as possible. This makes wayfinding an important<br />
issue for seniors.<br />
A wayfinding system should go beyond simple signage to<br />
become a multi-layered system of spatial cues. Multiple<br />
wayfinding cues reinforce a sense of security for residents<br />
who might feel intimidated by spaces they cannot easily<br />
navigate. Wayfinding is not something pulled from a kit<br />
and applied. It is the integration of an intelligent plan that<br />
coordinates various architectural and interior design tools<br />
including lighting, selection of finishes, artwork, floor<br />
coverings, shelves, and accent furniture or objects. It is a<br />
total system that must be considered as early as the initial<br />
planning and design sessions. If residents feel secure and<br />
know they will find their way back home, they will venture<br />
out of their living quarters more often, gather, and be more<br />
physically active.<br />
A wayfinding system should go beyond<br />
simple signage to become a multi-layered<br />
system of spatial cues.<br />
Begin with the overall layout of the facility. The layout must<br />
be organized in a supportive configuration that responds to<br />
function, program, and circulation in a logical progression,<br />
guiding residents from space to space. If the basic plan is<br />
confused—for example, creating a maze of corridors—<br />
wayfinding devices cannot operate effectively.<br />
Visual cues are an essential aspect of wayfinding. For<br />
example, interior windows and half-height partitions permit<br />
residents to see into adjacent spaces. Integration of feature<br />
furniture pieces, such as curio cabinets and artwork, with<br />
recognizable objects at decision-making intersections,<br />
become cues that help to orient the residents.<br />
The type of flooring is another device used to assist residents’<br />
ability to find their way. Color schemes developed around<br />
the flooring product may be alternated from floor to floor or<br />
area to area. The carpet product used in the public common<br />
spaces can have a significantly different appearance from<br />
the carpet located in the resident wings. Accent colors,<br />
artwork, and carpet design features, such as a border around<br />
the circumference of the elevator lobby, are all part of the<br />
multilayered system of wayfinding devices.<br />
Lighting design and wall finishes should also be integrated<br />
parts of the wayfinding concept. A decorative sconce at each<br />
entry not only provides additional light, but also serves to<br />
mark the location of each unit. In addition to the sconce, the<br />
ceiling design and lighting can create a recognizable event at<br />
a cluster of resident entries. Like a change in light, a change<br />
in wall finish also signals entry into a new area and becomes<br />
another layer of the wayfinding system.<br />
Persons with Alzheimer’s benefit from multiple layers or<br />
cues that can be accommodated within the wayfinding<br />
system as they generally have trouble storing newly acquired<br />
information, but find it much easier to elicit memories<br />
from their past. Thus, residents in special-care units often<br />
have difficulty recognizing their units. One solution to this<br />
problem is the installation of a memory box or package<br />
shelf outside the door to each unit where residents can place<br />
personal objects, such as photographs or keepsakes, to trigger<br />
recognition. Alternatively, a device as simple as a hook that<br />
let residents hang objects on the door can serve this purpose.<br />
Dutch doors are another useful room-recognition tool; they<br />
allow residents to see into their room and recognize their<br />
belongings prior to entry. Inside the living quarters, the<br />
provision of plate shelves, deep windowsills, and furniture<br />
brought from home enable residents to personalize their<br />
rooms and provide further opportunities for personalization<br />
and recognition.<br />
Researchers are still learning which visual cues are most<br />
effective in guiding residents with Alzheimer’s back to their<br />
house or neighborhood. Subtle single-layered cues such<br />
as color changes have not worked well. Current research<br />
indicates that staff stations, where familiar caregivers are<br />
visible, major landmarks (for example a grandfather clock),<br />
and cues that engage other senses (such as a sense of smell)<br />
are more effective.<br />
2010 VOLUME 13 ISSUE 1
CONCLUSION<br />
CONCLUSION<br />
In recent decades, the direct impact of design on our aging<br />
population has become more widely recognized by both the<br />
general public and design professionals. Prior to this time,<br />
the elderly who could no longer live in their own homes had<br />
few, if any good alternatives; and most saw a shared room<br />
at an “old folks home” as the only option. For the majority,<br />
it was a dreaded choice as tens of thousands of families can<br />
tell stories of the trauma of having to place mom or dad in<br />
an institution. By 1980, there was a growing demand for<br />
more attractive options to meet health and supportive service<br />
needs within more residential settings. Lifestyle options for<br />
retirement communities have adapted to a changing clientele<br />
of people who are older with more needs, but expect higherquality<br />
housing and activities than even a decade ago.<br />
<strong>FOR</strong> MORE MONOGRAPHS, VISIT:<br />
www.ncarb.org/publications/pdpmonographs.html<br />
DIRECT CONNECTION: A PUBLICATION OF <strong>NCARB</strong><br />
For a more in-depth guide, refer to the <strong>NCARB</strong><br />
Senior Living monograph. Senior Living outlines eight major<br />
building types and challenges associated with these types<br />
of communities. They include: assisted living residencies,<br />
dementia/Alzheimer’s care, independent/residential living<br />
apartments, continuing care retirement communities, and<br />
active adult communities.<br />
This excellent resource also includes chapters dedicated<br />
to special equipment and technologies, international<br />
challenges, interior issues, energy/environmental challenges,<br />
and evolving concepts.<br />
Each chapter includes charts, photographs, and floor plans<br />
to complement the ideas and content. Senior Living can be<br />
ordered from the <strong>NCARB</strong> web site at www.ncarb.org/<br />
publications/pdpmonographs.html.<br />
Older adults are looking for more options. Today’s 70-yearolds<br />
are better educated, generally have more money<br />
than their predecessors, and expect to be physically and<br />
intellectually stimulated. Baby-boomers, products of<br />
postwar consumerism have quality, service, and delivery<br />
expectations that do not fit with traditional patterns of<br />
health care and aging service delivery. <strong>NCARB</strong>’s Senior<br />
Living monograph provides an overview of the major issues<br />
involved in planning, design, and development of specialized<br />
environments for this new group of aging Americans.<br />
<strong>NCARB</strong> MINI-MONOGRAPH<br />
45


