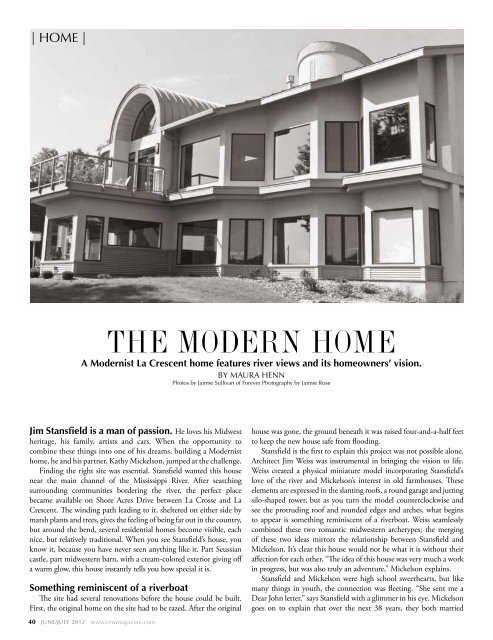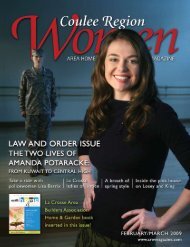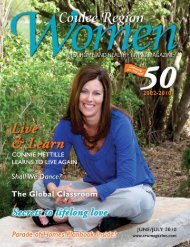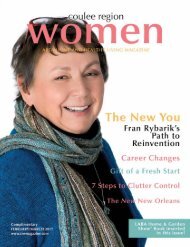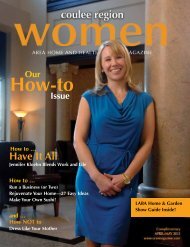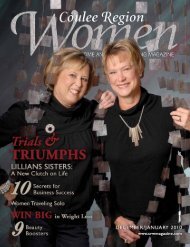June/July 2012 - Coulee Region Women Magazine
June/July 2012 - Coulee Region Women Magazine
June/July 2012 - Coulee Region Women Magazine
Create successful ePaper yourself
Turn your PDF publications into a flip-book with our unique Google optimized e-Paper software.
| HOMe |<br />
The moDeRn home<br />
A Modernist La Crescent home features river views and its homeowners’ vision.<br />
BY MAUrA Henn<br />
Photos by Jaimie Sullivan of Forever Photography by Jaimie rose<br />
Jim Stansfield is a man of passion. He loves his Midwest<br />
heritage, his family, artists and cars. When the opportunity to<br />
combine these things into one of his dreams, building a Modernist<br />
home, he and his partner, Kathy Mickelson, jumped at the challenge.<br />
Finding the right site was essential. Stansfield wanted this house<br />
near the main channel of the Mississippi River. After searching<br />
surrounding communities bordering the river, the perfect place<br />
became available on Shore Acres Drive between La Crosse and La<br />
Crescent. The winding path leading to it, sheltered on either side by<br />
marsh plants and trees, gives the feeling of being far out in the country,<br />
but around the bend, several residential homes become visible, each<br />
nice, but relatively traditional. When you see Stansfield’s house, you<br />
know it, because you have never seen anything like it. Part Seussian<br />
castle, part midwestern barn, with a cream-colored exterior giving off<br />
a warm glow, this house instantly tells you how special it is.<br />
something reminiscent of a riverboat<br />
The site had several renovations before the house could be built.<br />
First, the original home on the site had to be razed. After the original<br />
40 JUNE/JULY <strong>2012</strong> www.crwmagazine.com<br />
house was gone, the ground beneath it was raised four-and-a-half feet<br />
to keep the new house safe from flooding.<br />
Stansfield is the first to explain this project was not possible alone.<br />
Architect Jim Weiss was instrumental in bringing the vision to life.<br />
Weiss created a physical miniature model incorporating Stansfield’s<br />
love of the river and Mickelson’s interest in old farmhouses. These<br />
elements are expressed in the slanting roofs, a round garage and jutting<br />
silo-shaped tower, but as you turn the model counterclockwise and<br />
see the protruding roof and rounded edges and arches, what begins<br />
to appear is something reminiscent of a riverboat. Weiss seamlessly<br />
combined these two romantic midwestern archetypes; the merging<br />
of these two ideas mirrors the relationship between Stansfield and<br />
Mickelson. It’s clear this house would not be what it is without their<br />
affection for each other. “The idea of this house was very much a work<br />
in progress, but was also truly an adventure,” Mickelson explains.<br />
Stansfield and Mickelson were high school sweethearts, but like<br />
many things in youth, the connection was fleeting. “She sent me a<br />
Dear John letter,” says Stansfield with a glimmer in his eye. Mickelson<br />
goes on to explain that over the next 38 years, they both married


