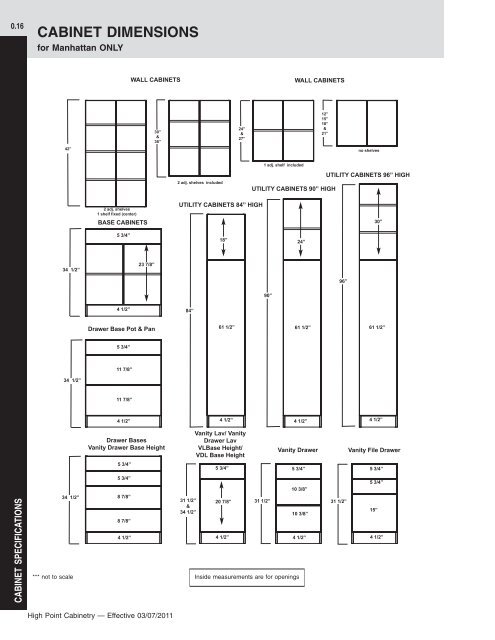Specification Catalog - Accent Building Products
Specification Catalog - Accent Building Products
Specification Catalog - Accent Building Products
Create successful ePaper yourself
Turn your PDF publications into a flip-book with our unique Google optimized e-Paper software.
0.16<br />
CABINET SPECIFICATIONS<br />
CABINET DIMENSIONS<br />
for Manhattan ONLY<br />
42”<br />
34 1/2”<br />
34 1/2”<br />
34 1/2”<br />
2 adj. shelves<br />
1 shelf fixed (center)<br />
BASE CABINETS<br />
5 3/4”<br />
4 1/2”<br />
Drawer Base Pot & Pan<br />
5 3/4”<br />
11 7/8”<br />
11 7/8”<br />
4 1/2”<br />
Drawer Bases<br />
Vanity Drawer Base Height<br />
5 3/4”<br />
5 3/4”<br />
8 7/8”<br />
8 7/8”<br />
WALL CABINETS WALL CABINETS<br />
23 7/8”<br />
30”<br />
&<br />
36”<br />
2 adj. shelves included<br />
24”<br />
&<br />
27”<br />
UTILITY CABINETS 84” HIGH<br />
84”<br />
31 1/2”<br />
&<br />
34 1/2”<br />
4 1/2”<br />
Vanity Lav/ Vanity<br />
Drawer Lav<br />
VLBase Height/<br />
VDL Base Height<br />
1 adj. shelf included<br />
UTILITY CABINETS 90” HIGH<br />
18” 24”<br />
Vanity Drawer<br />
12”<br />
15”<br />
18”<br />
&<br />
21”<br />
no shelves<br />
UTILITY CABINETS 96” HIGH<br />
61 1/2” 61 1/2” 61 1/2”<br />
Vanity File Drawer<br />
4 1/2” 4 1/2” 4 1/2” 4 1/2”<br />
4 1/2”<br />
4 1/2”<br />
5 3/4” 5 3/<br />
4”<br />
5 3/<br />
4”<br />
20 7/8”<br />
90”<br />
31 1/2”<br />
*** not to scale Inside measurements are for openings<br />
High Point Cabinetry — Effective 03/07/2011<br />
10 3/8”<br />
10 3/8”<br />
96”<br />
31 1/2”<br />
5 3/4”<br />
15”<br />
30”


