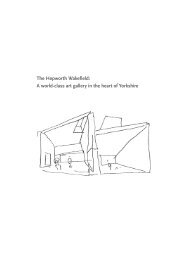The Hepworth Wakefield: Yorkshire's major new art gallery
The Hepworth Wakefield: Yorkshire's major new art gallery
The Hepworth Wakefield: Yorkshire's major new art gallery
Create successful ePaper yourself
Turn your PDF publications into a flip-book with our unique Google optimized e-Paper software.
Designing <strong>The</strong> <strong>Hepworth</strong> <strong>Wakefield</strong> - David Chipperfield Architects:<br />
As a practice, we are interested in developing building ideas that are unique to<br />
the p<strong>art</strong>icular conditions of the project, both physical and organisational. <strong>The</strong><br />
st<strong>art</strong>ing point for our design for <strong>The</strong> <strong>Hepworth</strong> <strong>Wakefield</strong> was <strong>Wakefield</strong>’s existing<br />
<strong>art</strong> <strong>gallery</strong> – a converted Victorian townhouse that became a ‘temporary’ home for<br />
the city’s <strong>art</strong> collections in 1934, in which a series of small domestic rooms provide<br />
exhibition space. While these conditions limit the options for showing works of<br />
<strong>art</strong>, they nevertheless provide a natural, intimate context that suits the small-scale<br />
nature of much of the existing collection.<br />
<strong>The</strong> idea of a <strong>new</strong> home for the collection led us to explore the concept of clearly<br />
defined rooms for the <strong>art</strong>, and for the composition of these rooms to determine<br />
the external form of the building. While maintaining a consistent character, these<br />
rooms would differ in proportion and in the location of their openings; rooflights<br />
would provide natural light and side windows would provide views and orientation<br />
to the outside.<br />
<strong>The</strong> demands placed on galleries with regard to conservation of the <strong>art</strong>work on<br />
display can lead to a ‘black-box’ solution to <strong>gallery</strong> spaces. Although ideal in<br />
terms of conservation, this often results in a less enjoyable visitor experience. At<br />
<strong>The</strong> <strong>Hepworth</strong> <strong>Wakefield</strong>, collaboration with curators and specialist consultants<br />
allowed us to look at ways of introducing daylight into the <strong>gallery</strong> spaces without<br />
compromising conservation conditions. Through careful consideration of the<br />
location and size of openings, it has been possible to include windows in the <strong>gallery</strong><br />
spaces. <strong>The</strong>se windows will orient visitors and provide views of the River Calder and<br />
the nearby medieval Chantry Chapel – one of only four surviving chapels of its kind<br />
in the UK. In addition, ‘slot lights’ in the <strong>gallery</strong> roof will allow controlled daylight<br />
into the <strong>gallery</strong> spaces at high level, animating the spaces without distracting<br />
visitors from the <strong>art</strong>works on display below.



