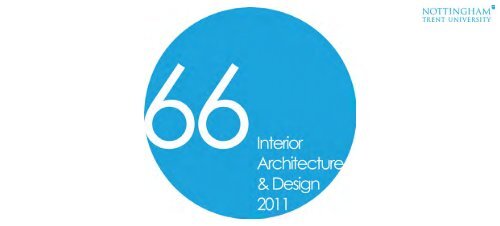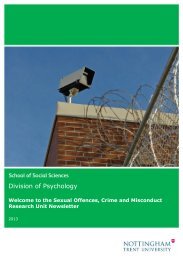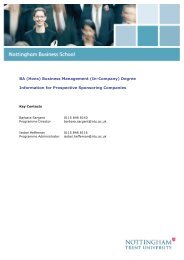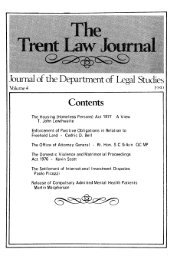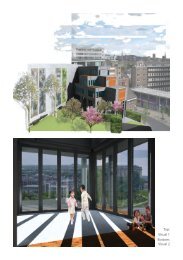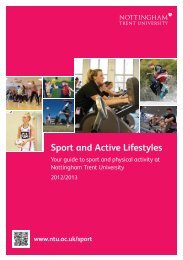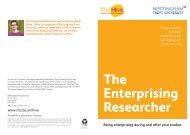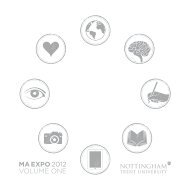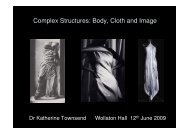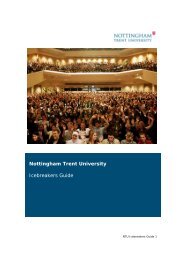(Hons) Interior Architecture and Design - Nottingham Trent University
(Hons) Interior Architecture and Design - Nottingham Trent University
(Hons) Interior Architecture and Design - Nottingham Trent University
Create successful ePaper yourself
Turn your PDF publications into a flip-book with our unique Google optimized e-Paper software.
2011 <strong>Nottingham</strong> <strong>Trent</strong> <strong>University</strong><br />
<strong>Interior</strong> <strong>Architecture</strong> <strong>and</strong> <strong>Design</strong><br />
All Rights Reserved<br />
brochure designed by libby allen <strong>and</strong> joe wilson
www.sixtysixofus.com
we are the graduating interior architects from<br />
nottingham trent university.<br />
this booklet reflects the culmination of four intensive<br />
years of hard work <strong>and</strong> determination, readying us<br />
for the next stage of our design careers.<br />
we hope you enjoy the variety of projects that<br />
together form the class of 2011.<br />
Foreword
Reds<strong>and</strong>s. 1. overall site perspective<br />
1
architecture is ultimately a system of control. walls<br />
seperate, doors divide <strong>and</strong> locks secure. a prison is<br />
the most extreme example of such a system.<br />
inspired by an unusal site at sea, Reds<strong>and</strong>s seaforts<br />
have been adapted as a means of housing<br />
prisoners in a new l<strong>and</strong>scape. this scheme does<br />
not aim to directly rehabilitate but instead places<br />
emphasis on a sustainable community <strong>and</strong> a local<br />
working trade.<br />
based around the idea that “work sets you free”<br />
prisoners become directly involved in the full<br />
process of harvesting oysters from the beds of the<br />
thames estaury, gaining new skills <strong>and</strong> providing<br />
a direct service to the dying trade of the coastal<br />
town of whitstable.<br />
Libby Allen<br />
lallen1506@googlemail.com<br />
07739141428<br />
Portl<strong>and</strong> <strong>Design</strong><br />
12 months
1<br />
room M:OUR. 1. section 2. basement - bath 3. second level - foot bath<br />
2<br />
3
oom M:OUR is a public spa, designed specially for<br />
the retired people.<br />
nowadays while the age of retirement is getting<br />
lower, activities for them are hard to come by. room<br />
M:OUR brings out new avenues of activity - public<br />
spa, as a solution.<br />
M:OUR is a combination of two words, ‘my’ <strong>and</strong><br />
‘our’. according to this, room M:OUR is a public(our)<br />
space, but respects privacy(my) in space.<br />
room M:OUR is inspired from concepts of bath from<br />
the past <strong>and</strong> the present - such as communication,<br />
cleansing <strong>and</strong> relaxation. <strong>and</strong> to maximise the<br />
concept, spiral walls are applied in design <strong>and</strong> no<br />
doors are used to avoid isolation.<br />
Eunhye Bae<br />
eunhye.bae@hotmail.com<br />
07854174619
the NCBE. 1. view from network space 2.view of entrance<br />
1<br />
2
the nottingham centre of the built environment is<br />
a specialised learning <strong>and</strong> resource establishment<br />
for all matters within the construction <strong>and</strong> design<br />
trades.<br />
located within nottingham’s old odeon cinema<br />
building the centre aims to provide practical,<br />
academic <strong>and</strong> networking facilities which help<br />
bridge the gap between design <strong>and</strong> construction<br />
realisation for built environment students, working<br />
professionals <strong>and</strong> the general public alike.<br />
the form of the internal architecture takes<br />
precedence from the linear <strong>and</strong> geometric order<br />
displayed in the constructivist art <strong>and</strong> architecture<br />
movements, emphasising on the industrial<br />
aestheticism of basic structural formations.<br />
Katherine Baker<br />
katherine-baker2011@hotmail.co.uk<br />
07870455018<br />
Barnes <strong>Design</strong><br />
12 months
1 2<br />
3<br />
new leaf. 1. ground floor entrance hall 2. gallery with surrounding counselling rooms 3. counselling entrance
the space i have designed is an in-patient drug<br />
rehabilitation centre which accommodates young<br />
adults serious about changing their life habits.<br />
the centre runs programes that last 30 days, housing<br />
12 people at a time. each programme is designed<br />
to promote routine, stability <strong>and</strong> independence,<br />
within bright comfortable surroundings.<br />
the idea behind the design was to create spaces<br />
that will build on self esteem providing the<br />
opportunity to discover individual talent. lack of<br />
self confidence is very common among drug users<br />
so i have designed a space that challenges the<br />
users to find their own path in life. this is translated<br />
through the change in ceiling height throughout<br />
the building as well as conflicting walls that<br />
encourages discovery of new spaces <strong>and</strong> new<br />
opportunities. narrow slits are embedded within the<br />
walls embracing limited views into other spaces<br />
whilst maintaining a safe environment.<br />
Letiche Black<br />
tiche@hotmail.co.uk<br />
07961735292<br />
3s Architects & <strong>Design</strong>ers<br />
7 months<br />
Boutique <strong>Design</strong><br />
1 month
pointe. 1. public walkway 2. view from street level<br />
1<br />
2
dance is a performing art which has historical <strong>and</strong><br />
cultural roots, that are embedded within the visual<br />
aesthetic that is created through movement.<br />
pointe. is a classical art center for the foundation of<br />
dance, ballet.<br />
providing specialised <strong>and</strong> dedicated spaces for<br />
the training <strong>and</strong> rehearsal of professional ballet<br />
students, whilst introducing this hidden <strong>and</strong> intricate<br />
art form to the public through sight <strong>and</strong> sound. a<br />
public walkway cuts beneath the building to form a<br />
delicate connection between ballet <strong>and</strong> the urban<br />
platform.<br />
Natasha Bone<br />
tashabone@hotmail.com<br />
07827910643
the urban winery. 1. grape treading 2. wine blending booths 3. entrance <strong>and</strong> cellar<br />
1 3<br />
2
the urban winery, bringing the spirit of the vineyard<br />
to birmingham city centre.<br />
site, birmingham central library.<br />
combining modern <strong>and</strong> traditional wine making<br />
methods, the building adapts <strong>and</strong> evolves<br />
based on the annual cycle of the vineyards <strong>and</strong><br />
production processes, meaning no 2 visits to the<br />
winery will be the same.<br />
an interactive relationship between visitors <strong>and</strong><br />
production creates a vibrant <strong>and</strong> social space<br />
during the summer months, which becomes more<br />
serene as the vineyards become dormant during<br />
the winter.<br />
located 11 meters above ground level, the winery<br />
accommodates all users of the area: tourists, city<br />
centre workers <strong>and</strong> locals.<br />
Hanna Carlton<br />
hanna3y@hotmail.com<br />
07817967531<br />
Fromental<br />
10 months
1<br />
the academy of parkour. 1. main entrance lobby 2. parkour viewing tunnel<br />
2
parkour is the physical discipline of training to<br />
overcome any obstacle within one’s path by<br />
adapting one’s movement to the environment. this<br />
design captures the spirit of free running to deliver<br />
an academy for people to practice the art of<br />
parkour.<br />
the academy’s design concept is based on<br />
tensegrity meaning perfect equilibrium between<br />
tension <strong>and</strong> compression. this relates well to the<br />
balanced movements in the human frame whilst<br />
practising parkour.<br />
the spaces are designed for members to train<br />
in a safe <strong>and</strong> secure environment with qualified<br />
instructors. the design includes various training levels<br />
to accommodate all abilities <strong>and</strong> also incorporates<br />
viewing areas for those eager to witness one of the<br />
world’s most rapidly growing sports.<br />
Natalie Carr<br />
nataliecarr@hotmail.co.uk<br />
07809696254<br />
TAK <strong>Design</strong> Consultants<br />
10 months<br />
Topos <strong>Design</strong> Pte Ltd<br />
3 months
love press club. 1. view of the letterpress workshop behind main stair<br />
1
the printed word will prevail.<br />
the scheme is all about promoting the printed word<br />
<strong>and</strong> engaging people into reading <strong>and</strong> enjoying<br />
the tactile nature of words on paper as opposed<br />
to more contemporary ports of information such as<br />
kindles or ipads.<br />
i have chosen the traditional craft of letterpressing<br />
as a focus, <strong>and</strong> considered the different facilities<br />
press enthusiasts may need. one of which is a<br />
surgery space where users can come <strong>and</strong> learn<br />
how to protect <strong>and</strong> repair their beloved written<br />
pieces.<br />
ultimately, the facility is geared towards people<br />
who ‘love press’ <strong>and</strong> those who have yet to<br />
discover it!<br />
i hope you enjoy the show!<br />
Helen RRJ Chan<br />
helen_chan@hotmail.co.uk<br />
07779088914<br />
TFP Farrels<br />
14 months
de-szerylz. 1. coffee lounge 2. layout plan 3. cocktail loft<br />
1 3<br />
2
de-szerylz is a new conceptual design idea that<br />
combines both barista & bartending school.<br />
de-szerylz functions as a coffee cafe for the day<br />
<strong>and</strong> cocktail bar for the night.<br />
despite its role as a school, it is also a place for<br />
business, selling all kinds of coffee <strong>and</strong> bartending<br />
related products.<br />
moreover, it also functions as a public place for<br />
knowledge of alcohol <strong>and</strong> cafetein consumption.<br />
besides being a relaxing place for hang-outs, it<br />
has barista <strong>and</strong> bartending performances by the<br />
students, serve as an entertaining element for the<br />
users.<br />
Pei Jun Chan, Cheryl<br />
cherylchan10@gmail.com<br />
07823885159<br />
Unit One Consultancy <strong>Design</strong><br />
3 months<br />
DB <strong>and</strong> B <strong>Design</strong><br />
12 months<br />
VMC Construction <strong>Design</strong><br />
9 months
1<br />
2<br />
3 4<br />
the ‘sleep-in’ library. 1. concept/idea: movement-h<strong>and</strong> 2. development 3. third floor plan 4. interior view
esides enabling optimal transfer of information,<br />
the library space is designed specially for scholars<br />
who stay up late, or even over-night for dissertation<br />
writings, referencing works or any professional /<br />
academic writings that require maximum privacy<br />
<strong>and</strong> individuality.<br />
Jacy Chua<br />
siewwah87@hotmail.com<br />
07823886904
the thin red line. 1. perspective 2. site plan<br />
1<br />
2
the blood bank project concentrates around the<br />
idea of enhancing comfort created by a moment<br />
of pause in the space <strong>and</strong> creates a sense of<br />
adventure around the corner.<br />
in an attempt to create more public attention, this<br />
newly transformed building also functions as an<br />
educational centre to encourage blood donation<br />
<strong>and</strong> provide a place to promote healing.<br />
variation of levels with free flow circulations gives<br />
the users a multi-sensory experience to explore the<br />
space within.<br />
Zee Chiong<br />
czloong@hotmail.com<br />
07838547244
1<br />
2<br />
‘un-expected’. 1. concept development 2. section 3. first floor - experience of dough processing<br />
3
the ‘un-expected’ has derived from the question,<br />
why don’t bakeries encourage consumers to<br />
become involved in the production process? as<br />
opposed to simply selling produce <strong>and</strong> offering a<br />
place to enjoy such treats.<br />
in answer to this question, the ‘un-expected’ aims to<br />
give people a chance to create their own bread,<br />
share recipes <strong>and</strong> finally establish nottingham’s own<br />
bakery. baking can be a lengthy process so in order<br />
to create an easy, fast <strong>and</strong> fun baking experience,<br />
various fresh dough’s are readily prepared in which<br />
consumers can add many different ingredients to<br />
produce exciting <strong>and</strong> ‘unexpected’ outcomes.<br />
the design concept is inspired by the game,<br />
‘jenga’, whereby building blocks are stacked <strong>and</strong><br />
removed to create an uneasy tower. the tower can<br />
fall at any moment, the unexpected intensity of<br />
‘jenga’ is echoed throughout the design.<br />
Hoyoun Chung<br />
hoyoun.chung@gmail.com<br />
07789523596<br />
Dalziel <strong>and</strong> Pow<br />
7 months
the bird’s eye view. 1. pigeon observation space<br />
1
s<strong>and</strong>wiched between two existing buildings in what<br />
was an unused alley way sits the bird’s eye view.<br />
the main focus of the building is to provide a 360°<br />
view of the city of nottingham through a camera<br />
obscura situated on the roof, while a real view of<br />
the city can be taken in from the top level viewing<br />
deck.<br />
the other key aspect of this building is to provide a<br />
safe environment to encourage pigeons to shelter<br />
<strong>and</strong> feed - specially designed food improves the<br />
birds’ overall health <strong>and</strong> cuts out many of the<br />
pesticides in their droppings which can be harmful.<br />
the concept of voyeurism runs throughout the<br />
project; with the unnerving feeling of being<br />
watched as you move through the building, whilst<br />
also watching over unsuspecting members of the<br />
public.<br />
Lucy Crone<br />
lucy.crone@googlemail.com<br />
07983610416<br />
Volume Three Ltd<br />
7 months<br />
Stephen Levrant<br />
4 months
1. entrance tunnel<br />
1
an art house cinema inhabiting one of<br />
nottingham’s ab<strong>and</strong>oned s<strong>and</strong>stone caves, where<br />
the darkness provides the perfect environment for<br />
film projection. offering alternative ways to view the<br />
medium of cinema, through a variety indoor <strong>and</strong><br />
outdoor screens.<br />
India Custance<br />
indiacustance@btopenworld.com<br />
07725161872<br />
Foundations<br />
12 months
nottingham music live. 1. live music stage performance area<br />
1
live music venue offering a range of music related<br />
social environments for the general public. the<br />
site houses private hire practice spaces, recording<br />
studios <strong>and</strong> teaching rooms to boost the venues<br />
popularity with musicians. linking this with the 3<br />
performance rooms, makes the practice <strong>and</strong><br />
recording aspect of the venue turn into an<br />
opportunity for live public performance.<br />
intended for none elitist approach to live musical<br />
showcasing, in order to create awareness of<br />
new talent in nottingham, in a city brimming with<br />
different cults. the site provides opportunities of<br />
learning within the music industry, from song writing,<br />
recording, stage setup, design, to management<br />
of musical talents <strong>and</strong> publicity, <strong>and</strong> ultimately live<br />
performance.<br />
Graeme Day<br />
gday.ad@googlemail.com<br />
07949512172<br />
Arche Architects<br />
12 months
the italian club. 1. the italian restaurant 2 <strong>and</strong> 3. the club<br />
1<br />
2<br />
3
after the second world war italy was in ruins,<br />
many italians sought a better life <strong>and</strong> settled in<br />
nottingham to work, live <strong>and</strong> raise a family.<br />
the italian community seemingly integrated into<br />
the english society resulting in many generations of<br />
italians both old <strong>and</strong> young.<br />
the need for common interests to bridge the<br />
generations to maintain italian heritage <strong>and</strong><br />
tradition is still important <strong>and</strong> the italian club is<br />
a means to achieve this, bringing together the<br />
community, where people can eat, dance <strong>and</strong><br />
play creating a home away from home.<br />
Daniela De Rosa<br />
daniela.de-rosa@hotmail.co.uk<br />
07871637290<br />
Focus Consultants<br />
12 months
filter house theatre. 1. main auditorium<br />
1
the new filter house theatre brings contemporary<br />
dance to the tranquil countryside of low bradfield.<br />
the venue forms an institution for performing arts<br />
offering two contrasting auditoriums, rehearsal<br />
spaces <strong>and</strong> daytime facilities for performers.<br />
the design brings hidden aspects to the centre,<br />
which enables a deeper level of communication<br />
<strong>and</strong> connection to the surrounds <strong>and</strong> music.<br />
the sound acoustics alternate through the<br />
space reflecting <strong>and</strong> absorbing sound where<br />
required. visual techniques are used to enhance<br />
communication <strong>and</strong> promote openness. the<br />
rehearsal spaces aid performers to feel the music<br />
through vibrations.<br />
overall creating a visual <strong>and</strong> dynamic environment<br />
for a multi sensory experience.<br />
Gemma Evans<br />
gemma-evans1@hotmail.co.uk<br />
07590680006<br />
Civic Arts<br />
8 months
1. gaming area allowing views to simulators below 2. exhibition space<br />
1<br />
2
this project is intent on providing a new racing<br />
experience, bridging the gap between driver <strong>and</strong><br />
spectator by offering permanent public access<br />
to high –tech racing simulators. conceptually,<br />
theories of sight <strong>and</strong> sound are implemented to<br />
recreate the atmosphere of attending a live race,<br />
by controlling what the spectator sees <strong>and</strong> hears.<br />
this creates a journey that builds momentum,<br />
excitement <strong>and</strong> anticipation.<br />
the project aims to bring people together through<br />
a love of motor sport, creating a community<br />
with the vision of educating spectators in the<br />
technology behind the sport. exhibition spaces<br />
focused on motor racing are provided, as well<br />
as an interactive area, gaming room, café, bar,<br />
<strong>and</strong> an auditorium used to air live races <strong>and</strong> hold<br />
conferences. the final stage of the journey holds<br />
the simulators, allowing the spectator to share the<br />
drivers experience first h<strong>and</strong>, giving a better insight<br />
into their passion of motor sport.<br />
Emma Farren<br />
emma_farren@hotmail.co.uk<br />
07974125736<br />
Dalziel <strong>and</strong> Pow<br />
12 months<br />
emmafarren.tumblr.com/
thalassa. 1. potamoi baths<br />
1
the traditional idea of a spa has been lost under a<br />
mass of beauty <strong>and</strong> healing treatments, therefore<br />
loosing sight of the historical meaning.<br />
thalassa reunites the spa experience with its original<br />
meaning of health through water.<br />
situated within the heart of nottingham city centre,<br />
thalassa brings a new social dynamic to the city<br />
with a new high end place to escape, offering a<br />
natural relaxation in the form of water.<br />
you are taken on a journey through the building<br />
being exposed to relaxing <strong>and</strong> stimulating aquatic<br />
experiences.<br />
the journey through the space represents the<br />
aquatic state, condensation <strong>and</strong> the transition it<br />
goes through, from the accumulation of water to<br />
the gas like state of steam.<br />
Victoria Gardner<br />
victoria.c.gardner@hotmail.co.uk<br />
07540104408<br />
A & J D’Alton<br />
6 months<br />
Monteith Scott<br />
2 months
the bail house. 1. recreation ground<br />
1
nottingham has one of the highest crime rates in<br />
engl<strong>and</strong>. due to overcrowding of prisons <strong>and</strong> lack<br />
of finance, there is a shortage of rehabilitation<br />
facilities. the bail house will provide an environment<br />
for ‘low risk’ offenders. a positive, stimulating <strong>and</strong><br />
interactive space designed to develop transferable<br />
skills <strong>and</strong> network with other offenders <strong>and</strong><br />
employers. to realise their potential <strong>and</strong> reconnect<br />
with society. the environment created is inspired by<br />
growth <strong>and</strong> breaking free into society; enabling<br />
offenders to grow <strong>and</strong> develop as individuals.<br />
Throughout their development the space becomes<br />
less regimented, this becomes evident to them<br />
<strong>and</strong> offers a clear sense of progression <strong>and</strong><br />
direction. week by week the offenders will learn<br />
new skills. the bail house is made up of weekly<br />
living arrangements serving 20 offenders across 4<br />
floors. light plays a big part in the development of<br />
offenders week by week; with much of the space<br />
being formed by light, creating unique spaces with<br />
different qualities; informing behaviour.<br />
James Gilder<br />
jamesgildey@hotmail.co.uk<br />
07545586680
the space between. 1. perspective of main star gazing building <strong>and</strong> recessed walkway<br />
1
connecting people with the sky both in the day<br />
time <strong>and</strong> night time through cloud watching <strong>and</strong><br />
star gazing.<br />
the site consists of a series of buildings which once<br />
were a 17th century lead mine. it is located in the<br />
depths of the peak district as to avoid heavy light<br />
pollution. the new structures respectfully wrap<br />
around the existing buildings to allow people to<br />
appreciate the historical site. a recessed walkway,<br />
lined with metal to lower the clouds to eye<br />
level, connects the two chimneys <strong>and</strong> a camera<br />
obscura, all of which are used for cloud watching.<br />
the larger existing buildings are utilised for; a cafe, a<br />
star light installation gallery, a telescope trial space<br />
<strong>and</strong> a main star gazing building. the spaces are all<br />
designed to give people an alternative experience,<br />
education <strong>and</strong> awareness of the sky.<br />
Gabi Gilling<br />
glgilling@gmail.com<br />
07725214011<br />
King <strong>and</strong> Co Ltd<br />
6 months<br />
Dalziel & Pow<br />
6 months
1. tea blending space<br />
1
the project embodies the spiritual, serene <strong>and</strong><br />
ephemeral qualities of tea set within the chaotic<br />
context of our metropolitan lives.<br />
it is a place where tea is celebrated, almost<br />
worshiped through a progression of utilitarian<br />
formality, intimate domesticity <strong>and</strong> tranquil<br />
seclusion. all seamlessly connected through the<br />
shared experience of tea.<br />
Ian Goggin<br />
ian_goggin@hotmail.com<br />
07871926759<br />
Bisset Adams<br />
13 Months
1. sectional perspective of building 2. central atrium displaying the protruding observation spaces<br />
1<br />
2
housed in a l<strong>and</strong>mark site overlooking the river tyne,<br />
newcastle gallery for contemporary art has an<br />
ever-changing calendar of exhibitions <strong>and</strong> events<br />
that give a unique <strong>and</strong> compelling insight into<br />
contemporary artistic practice.<br />
protruding forms through the existing concrete<br />
framework of the building allow one to peek into<br />
other spaces. these controlled visual connections<br />
of unexpected spaces not only bring an element<br />
of surprise, but also vary the light intensity within the<br />
building to highlight the art on display.<br />
the simple but rich palette of materials is essential<br />
to the concept of the gallery as it helps position<br />
people in relation to the sites past <strong>and</strong> the buildings<br />
new use.<br />
Laura Graham<br />
laura_graham@hotmail.com<br />
07595246875<br />
Dalziel <strong>and</strong> Pow<br />
12 months
innocent until proven guilty. 1. detainee living space<br />
1
hundreds of children are held unnecessarily within<br />
detention centres around the uk <strong>and</strong> that too for a<br />
period longer than 28 days.<br />
figures show that out of 225 children released<br />
from detention, only 100 were removed from the<br />
country.<br />
most detentions centres are like prisons <strong>and</strong> yet<br />
innocent families are put there. due to the poor<br />
living conditions many children are diagnosed with<br />
illnesses.<br />
this project acts as a removal centre for mothers<br />
<strong>and</strong> children but in a humane manner.<br />
Neesha Haque<br />
neesha.haque@gmail.com<br />
07956815538<br />
Ansham Architects<br />
7 months
exposure. 1. dance studio with interjecting music rooms<br />
1
music <strong>and</strong> dance have always been a part of<br />
culture <strong>and</strong> society. from tribal celebrations to<br />
community gatherings, music <strong>and</strong> dance have<br />
bought people together creating bonds <strong>and</strong><br />
connections with one another.<br />
‘exposure’ is a new contemporary venue for<br />
performing arts in nottingham that bridges the gap<br />
between audience <strong>and</strong> the performer. its thriving<br />
<strong>and</strong> interactive environment provides a base for<br />
nottingham’s undiscovered raw talent.<br />
the academy is for upcoming performers allowing<br />
them to develop <strong>and</strong> showcase their talents to the<br />
public, providing a platform for exposure into the<br />
industry.<br />
interjecting spaces <strong>and</strong> visual connections<br />
throughout the building encourage collaboration<br />
between the two arts.<br />
Jenna Harrold<br />
jenna_harrold@hotmail.co.uk<br />
07894435455<br />
Fitch<br />
12 months
transport hub. 1. reception/information desk within the transport hub, along with seating/waiting areas<br />
1
a transport hub has been designed to house the<br />
wide range of transport that flows through the city<br />
of nottingham.<br />
the aim of the design is to make it easier to pass<br />
from one form of transportation to the next with<br />
the help of linear lines <strong>and</strong> forms, guiding the user<br />
effortlessly through the space.<br />
Emma Hassall<br />
emmahassall88@gmail.com<br />
07590720636<br />
Passetti Associates<br />
6 months<br />
Steve Turner <strong>Design</strong><br />
8 months
“avanto” cold water swimming. 1. sauna development sketch 2. west piers site<br />
1 2
avanto aims to establish a richer connection<br />
between the people of brighton <strong>and</strong> the sea.<br />
in contrast to the dominant structure of the original<br />
west pier, which is projected across the shoreline,<br />
this design aims to connect in a far more personal<br />
<strong>and</strong> interactive way. avanto brings the sea inshore,<br />
encouraging people to appreciate nature on a<br />
far more intimate level promoting the physical <strong>and</strong><br />
psychological benefits associated with cold water<br />
swimming.<br />
Luke Hawker<br />
luke_a_h@hotmail.com<br />
07912637755<br />
Fitch<br />
13 months<br />
luke-hawker.tumblr.com
secret spaces. 1. pull out market 2. section cut 3. pull out bedroom 4. group activity area<br />
1<br />
3 4<br />
2
‘secret spaces that provide a safe place for<br />
nottingham’s homeless’<br />
the existing space is a typically neglected<br />
underground walkway.<br />
the proposal is to create a project that gives the<br />
space a function, through a multi-use concept.<br />
during the day the walkway will become a market<br />
space, that will create life <strong>and</strong> atmosphere to<br />
produce revenue for the site’s primary function, a<br />
homeless shelter.<br />
the evening shelter will give the homeless of<br />
nottingham a safe space to sleep for the night.<br />
not only will it get the most vulnerable people off<br />
the street, it will help to educate <strong>and</strong> assist these<br />
people <strong>and</strong> try <strong>and</strong> give them a new <strong>and</strong> fresh<br />
outlook on life.<br />
Andrew Holden<br />
<strong>and</strong>rewholden.iad@googlemail.com<br />
07545218709<br />
Hazel McCormack Young LLP<br />
24 months
tr1o. 1. primary circulation space 2. formal entrance<br />
1<br />
2
located in the heart of nottingham, tr1o offers<br />
talented creative young adults aged between<br />
fourteen <strong>and</strong> eighteen an alternative part-time<br />
curriculum intended to compliment existing<br />
academic studies.<br />
through significant research into creative learning,<br />
tr1o is designed to facilitate largely self-directed<br />
activity incorporating numerous break-out spaces<br />
which cater for a variety of inspired responses.<br />
educational spaces are separated under art, music<br />
<strong>and</strong> drama with the aim to establish a diverse talent<br />
pool for higher education establishments to scout<br />
future successful students.<br />
Rachel Holmes<br />
rachelholmes456@hotmail.com<br />
07849580388<br />
JAMM Architects<br />
8 months<br />
Dalziel <strong>and</strong> Pow<br />
6 months
inging the outdoors, indoors. 1, 2 <strong>and</strong> 3. precedent images<br />
1 2<br />
3
the objective is to,<br />
create a mini library for those who enjoy reading in<br />
a park.<br />
create an atmosphere like an open air movie<br />
space for those who like to watch movies under the<br />
stars.<br />
create a garden themed cafe for those who need<br />
a quick snack.<br />
create a water fountain for the children to enjoy.<br />
this is for everyone who enjoys being outdoors!<br />
Siti Aisha Jaafar<br />
aishahjaafar@hotmail.com<br />
07817534889<br />
TAK <strong>Design</strong> Consultants<br />
1 Year
1<br />
glisten. 1. view point from jewellery store project. 2. sketch of design proposal for jewellery store project<br />
2
glisten is a jewellery store with an edge, showcasing<br />
high class diamonds to exclusive appointment<br />
only customers. it’s narrow <strong>and</strong> underground site<br />
emphasises the exclusivity of the jewellery which<br />
can be purchased from this store.<br />
the spaces have been designed to elaborate<br />
the cut of a diamond, the angles which are used<br />
to construct such an exquisite rock have been<br />
manipulated within the layout <strong>and</strong> design of the<br />
store.<br />
Hemma Jiwa<br />
h_jiwa@hotmail.co.uk<br />
07917668974
the echo house. 1. visual of the acoustic void containing interactive string installation<br />
1
the echo house is a museum in nottingham, which<br />
enables people to experience sound <strong>and</strong> music<br />
through an interactive, musicological <strong>and</strong> scientific<br />
manner.<br />
the project was created through the exploration<br />
of chordophone instruments as objects that emit<br />
sound by way of vibrating strings.<br />
the museum consists of a series of spaces, which<br />
penetrate through one another, centring on an<br />
acoustic void in the middle.<br />
Saman Johal<br />
saman.johal123@gmail.com<br />
07507815392<br />
Caulder Moore <strong>Design</strong><br />
12 months
1 3<br />
nottingham museum for lace, sculpture <strong>and</strong> arts. 1. gallery one 2. perforation lace design 3. gallery two<br />
2


