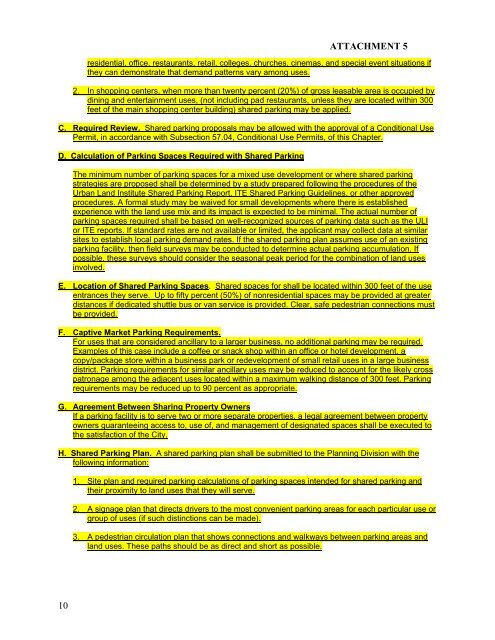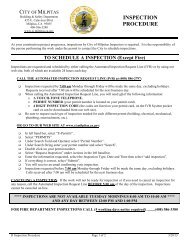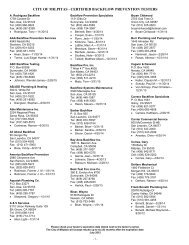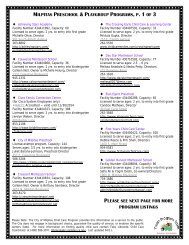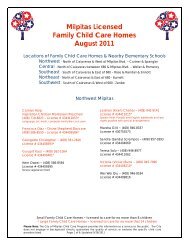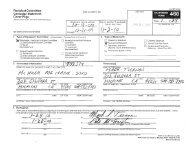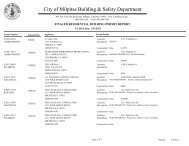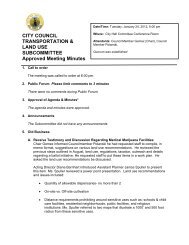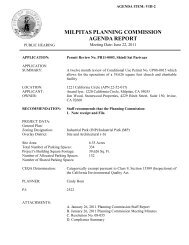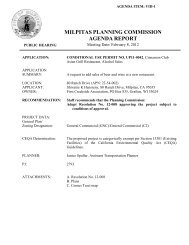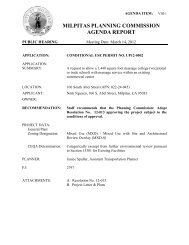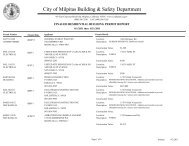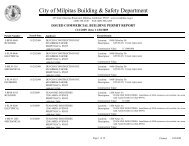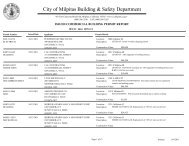C - Utility Rate Analysis Report - City of Milpitas
C - Utility Rate Analysis Report - City of Milpitas
C - Utility Rate Analysis Report - City of Milpitas
You also want an ePaper? Increase the reach of your titles
YUMPU automatically turns print PDFs into web optimized ePapers that Google loves.
ATTACHMENT 5<br />
residential, <strong>of</strong>fice, restaurants, retail, colleges, churches, cinemas, and special event situations if<br />
they can demonstrate that demand patterns vary among uses.<br />
2. In shopping centers, when more than twenty percent (20%) <strong>of</strong> gross leasable area is occupied by<br />
dining and entertainment uses, (not including pad restaurants, unless they are located within 300<br />
feet <strong>of</strong> the main shopping center building) shared parking may be applied.<br />
C. Required Review. Shared parking proposals may be allowed with the approval <strong>of</strong> a Conditional Use<br />
Permit, in accordance with Subsection 57.04, Conditional Use Permits, <strong>of</strong> this Chapter.<br />
D. Calculation <strong>of</strong> Parking Spaces Required with Shared Parking<br />
The minimum number <strong>of</strong> parking spaces for a mixed use development or where shared parking<br />
strategies are proposed shall be determined by a study prepared following the procedures <strong>of</strong> the<br />
Urban Land Institute Shared Parking <strong>Report</strong>, ITE Shared Parking Guidelines, or other approved<br />
procedures. A formal study may be waived for small developments where there is established<br />
experience with the land use mix and its impact is expected to be minimal. The actual number <strong>of</strong><br />
parking spaces required shall be based on well-recognized sources <strong>of</strong> parking data such as the ULI<br />
or ITE reports. If standard rates are not available or limited, the applicant may collect data at similar<br />
sites to establish local parking demand rates. If the shared parking plan assumes use <strong>of</strong> an existing<br />
parking facility, then field surveys may be conducted to determine actual parking accumulation. If<br />
possible, these surveys should consider the seasonal peak period for the combination <strong>of</strong> land uses<br />
involved.<br />
E. Location <strong>of</strong> Shared Parking Spaces. Shared spaces for shall be located within 300 feet <strong>of</strong> the use<br />
entrances they serve. Up to fifty percent (50%) <strong>of</strong> nonresidential spaces may be provided at greater<br />
distances if dedicated shuttle bus or van service is provided. Clear, safe pedestrian connections must<br />
be provided.<br />
F. Captive Market Parking Requirements.<br />
For uses that are considered ancillary to a larger business, no additional parking may be required.<br />
Examples <strong>of</strong> this case include a c<strong>of</strong>fee or snack shop within an <strong>of</strong>fice or hotel development, a<br />
copy/package store within a business park or redevelopment <strong>of</strong> small retail uses in a large business<br />
district. Parking requirements for similar ancillary uses may be reduced to account for the likely cross<br />
patronage among the adjacent uses located within a maximum walking distance <strong>of</strong> 300 feet. Parking<br />
requirements may be reduced up to 90 percent as appropriate.<br />
G. Agreement Between Sharing Property Owners<br />
If a parking facility is to serve two or more separate properties, a legal agreement between property<br />
owners guaranteeing access to, use <strong>of</strong>, and management <strong>of</strong> designated spaces shall be executed to<br />
the satisfaction <strong>of</strong> the <strong>City</strong>.<br />
H. Shared Parking Plan. A shared parking plan shall be submitted to the Planning Division with the<br />
following information:<br />
10<br />
1. Site plan and required parking calculations <strong>of</strong> parking spaces intended for shared parking and<br />
their proximity to land uses that they will serve.<br />
2. A signage plan that directs drivers to the most convenient parking areas for each particular use or<br />
group <strong>of</strong> uses (if such distinctions can be made).<br />
3. A pedestrian circulation plan that shows connections and walkways between parking areas and<br />
land uses. These paths should be as direct and short as possible.


