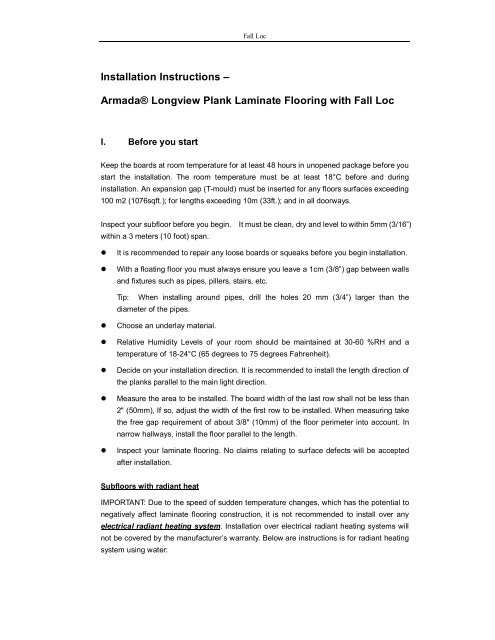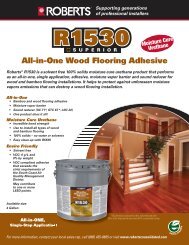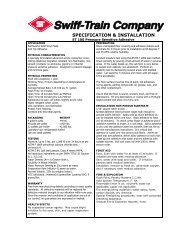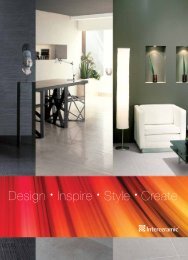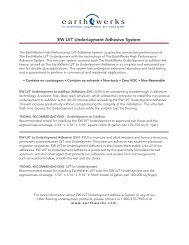Installation Instructions – Armada® Longview ... - Bolick Distributors
Installation Instructions – Armada® Longview ... - Bolick Distributors
Installation Instructions – Armada® Longview ... - Bolick Distributors
Create successful ePaper yourself
Turn your PDF publications into a flip-book with our unique Google optimized e-Paper software.
<strong>Installation</strong> <strong>Instructions</strong> <strong>–</strong><br />
Fall Loc<br />
<strong>Armada®</strong> <strong>Longview</strong> Plank Laminate Flooring with Fall Loc<br />
I. Before you start<br />
Keep the boards at room temperature for at least 48 hours in unopened package before you<br />
start the installation. The room temperature must be at least 18°C before and during<br />
installation. An expansion gap (Tmould) must be inserted for any floors surfaces exceeding<br />
100 m2 (1076sqft.); for lengths exceeding 10m (33ft.); and in all doorways.<br />
Inspect your subfloor before you begin. It must be clean, dry and level to within 5mm (3/16”)<br />
within a 3 meters (10 foot) span.<br />
It is recommended to repair any loose boards or squeaks before you begin installation.<br />
With a floating floor you must always ensure you leave a 1cm (3/8”) gap between walls<br />
and fixtures such as pipes, pillers, stairs, etc.<br />
Tip: When installing around pipes, drill the holes 20 mm (3/4”) larger than the<br />
diameter of the pipes.<br />
Choose an underlay material.<br />
Relative Humidity Levels of your room should be maintained at 3060 %RH and a<br />
temperature of 1824°C (65 degrees to 75 degrees Fahrenheit).<br />
Decide on your installation direction. It is recommended to install the length direction of<br />
the planks parallel to the main light direction.<br />
Measure the area to be installed. The board width of the last row shall not be less than<br />
2" (50mm), If so, adjust the width of the first row to be installed. When measuring take<br />
the free gap requirement of about 3/8" (10mm) of the floor perimeter into account. In<br />
narrow hallways, install the floor parallel to the length.<br />
Inspect your laminate flooring. No claims relating to surface defects will be accepted<br />
after installation.<br />
Subfloors with radiant heat<br />
IMPORTANT: Due to the speed of sudden temperature changes, which has the potential to<br />
negatively affect laminate flooring construction, it is not recommended to install over any<br />
electrical radiant heating system. <strong>Installation</strong> over electrical radiant heating systems will<br />
not be covered by the manufacturer’s warranty. Below are instructions is for radiant heating<br />
system using water:
Fall Loc<br />
Ensure the radiant heat surface temperature never exceeds 27°C (81°F). Before installing<br />
over newly constructed radiant heat systems, operate the system at maximum capacity to<br />
force any residual moisture from the cementitious topping of the radiant heat system.<br />
Then set the thermostat to a comfortable room temperature for the installation. It is<br />
recommended that the radiant heat be applied in a gradual manner after installing the<br />
laminate flooring. Refer to the radiant heat system’s manufacturer recommendations for<br />
additional guidance.<br />
II. Floating installation<br />
Your laminate flooring has a pad already attached to the back of each plank, so there is no<br />
need for additional foam underlays. If you are installing over a concrete subfloor, a 6mil<br />
poly (plastic sheeting) is to be installed under the laminate.<br />
Remember when installing your laminate floor to leave an open expansion gap of min 10mm<br />
(3/8") around the perimeter of the room (use wedges), i.e also at pipes, stairs, columns,<br />
doorframes and thresholds. The floor must be able to move free do not connect or install<br />
tight to any construction part. Install to a maximum of 33ft ( approx. 10m) length /width at a<br />
time. If the room is larger, allow for an expansion gap which can be covered with the<br />
appropriate laminate Tmold. Also leave an expansion gap to separate areas in rooms that<br />
are off square (for example L,F, T, U shapes) Always leave expansion gaps in door<br />
openings.<br />
IMPORTANT For reasons both for visual enjoyment and for structural integrity of the total<br />
installation, do not install end joints closer than 15” from the end joints of the previous row<br />
(for normal 4’ length laminate). For Lamett Long Planks (7½’ long planks), do not install<br />
end joints closer than 24” from the end joints of the previous row.<br />
1. First plank, first row. Place a distance 3/8" (10mm) width to the left.and position the<br />
plank against the wall. Later, after 3 rows, you can easily reposition the flooring away<br />
from the front wall for the 3/8" (10mm) expansion gap.
Fall Loc<br />
2. Second plank, first row. Place this plank tight to the short end of the first one.<br />
3. Fold down with a single action movement.<br />
4. At the end of the first row, leave an expansion gap of 3/8" (10mm) to the wall and<br />
measure the length of the last plank to fit.<br />
5. If cutting with a jig saw, the laminate surface should be turned down. If cutting with a<br />
hand saw, the laminate surface should be face up.
Fall Loc<br />
6. Second row, First plank minimum length of 1ft 7 11/16" (500mm). Leave an expansion<br />
gap of 3/8" (10mm) against the wall. Generally, the minimum distance between short<br />
ends of planks in parallel rows shall not be less than 6 inches (150mm).<br />
7. Install the second plank of the second row.<br />
8. Place the panel tight to the short end of the previous panel and fold down in a single<br />
action movement.
Fall Loc<br />
9. After 23 rows, reposition the floor to adjust the distance to the front wall to ensure an<br />
expansion gap of 3/8" (10mm).<br />
10. Last row (and perhaps also first row). Minimum width must be at least 2" (50mm).<br />
Remember to leave an expansion gap of 3/8" (10mm).<br />
Tip! After cutting the final row panels lengthwise, glue the short ends.<br />
Disassembling<br />
Separate the whole row by carefully lifting up and releasing the whole row. Fold up and<br />
release the whole long side.
III. Care and maintenance<br />
Fall Loc<br />
Clean the floor regularly with a vacuum cleaner or dry mop. If necessary, the floor may be<br />
cleaned with a well wrung cloth and a synthetic detergent. Avoid using too much water.<br />
Spillages of water should be wiped off immediately. A general Laminate Floor Cleaner<br />
(usually found in spraytype bottles) can also be used for regular maintenance. To protect<br />
the floor from sand we recommend you to use doormats at entryways (but do not use mats<br />
with a rubber backing). The ideal room humidity is 3060% and ideal temperature is 20 °C<br />
(68 degrees Fahrenheit).


