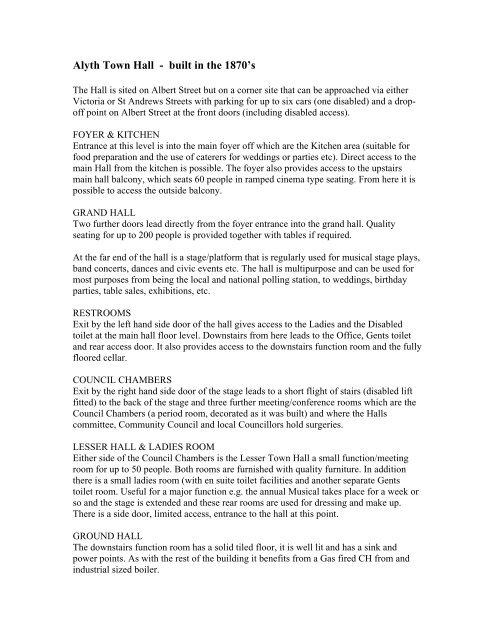Guided Tour of the Town Hall - Alyth Town Hall & Ogilvie Rooms
Guided Tour of the Town Hall - Alyth Town Hall & Ogilvie Rooms
Guided Tour of the Town Hall - Alyth Town Hall & Ogilvie Rooms
Create successful ePaper yourself
Turn your PDF publications into a flip-book with our unique Google optimized e-Paper software.
<strong>Alyth</strong> <strong>Town</strong> <strong>Hall</strong> - built in <strong>the</strong> 1870’s<br />
The <strong>Hall</strong> is sited on Albert Street but on a corner site that can be approached via ei<strong>the</strong>r<br />
Victoria or St Andrews Streets with parking for up to six cars (one disabled) and a drop-<br />
<strong>of</strong>f point on Albert Street at <strong>the</strong> front doors (including disabled access).<br />
FOYER & KITCHEN<br />
Entrance at this level is into <strong>the</strong> main foyer <strong>of</strong>f which are <strong>the</strong> Kitchen area (suitable for<br />
food preparation and <strong>the</strong> use <strong>of</strong> caterers for weddings or parties etc). Direct access to <strong>the</strong><br />
main <strong>Hall</strong> from <strong>the</strong> kitchen is possible. The foyer also provides access to <strong>the</strong> upstairs<br />
main hall balcony, which seats 60 people in ramped cinema type seating. From here it is<br />
possible to access <strong>the</strong> outside balcony.<br />
GRAND HALL<br />
Two fur<strong>the</strong>r doors lead directly from <strong>the</strong> foyer entrance into <strong>the</strong> grand hall. Quality<br />
seating for up to 200 people is provided toge<strong>the</strong>r with tables if required.<br />
At <strong>the</strong> far end <strong>of</strong> <strong>the</strong> hall is a stage/platform that is regularly used for musical stage plays,<br />
band concerts, dances and civic events etc. The hall is multipurpose and can be used for<br />
most purposes from being <strong>the</strong> local and national polling station, to weddings, birthday<br />
parties, table sales, exhibitions, etc.<br />
RESTROOMS<br />
Exit by <strong>the</strong> left hand side door <strong>of</strong> <strong>the</strong> hall gives access to <strong>the</strong> Ladies and <strong>the</strong> Disabled<br />
toilet at <strong>the</strong> main hall floor level. Downstairs from here leads to <strong>the</strong> Office, Gents toilet<br />
and rear access door. It also provides access to <strong>the</strong> downstairs function room and <strong>the</strong> fully<br />
floored cellar.<br />
COUNCIL CHAMBERS<br />
Exit by <strong>the</strong> right hand side door <strong>of</strong> <strong>the</strong> stage leads to a short flight <strong>of</strong> stairs (disabled lift<br />
fitted) to <strong>the</strong> back <strong>of</strong> <strong>the</strong> stage and three fur<strong>the</strong>r meeting/conference rooms which are <strong>the</strong><br />
Council Chambers (a period room, decorated as it was built) and where <strong>the</strong> <strong>Hall</strong>s<br />
committee, Community Council and local Councillors hold surgeries.<br />
LESSER HALL & LADIES ROOM<br />
Ei<strong>the</strong>r side <strong>of</strong> <strong>the</strong> Council Chambers is <strong>the</strong> Lesser <strong>Town</strong> <strong>Hall</strong> a small function/meeting<br />
room for up to 50 people. Both rooms are furnished with quality furniture. In addition<br />
<strong>the</strong>re is a small ladies room (with en suite toilet facilities and ano<strong>the</strong>r separate Gents<br />
toilet room. Useful for a major function e.g. <strong>the</strong> annual Musical takes place for a week or<br />
so and <strong>the</strong> stage is extended and <strong>the</strong>se rear rooms are used for dressing and make up.<br />
There is a side door, limited access, entrance to <strong>the</strong> hall at this point.<br />
GROUND HALL<br />
The downstairs function room has a solid tiled floor, it is well lit and has a sink and<br />
power points. As with <strong>the</strong> rest <strong>of</strong> <strong>the</strong> building it benefits from a Gas fired CH from and<br />
industrial sized boiler.
CELLAR<br />
The cellar leading <strong>of</strong>f from <strong>the</strong> basement has a concrete floor and provides storage for a<br />
lot <strong>of</strong> equipment including <strong>the</strong> <strong>Alyth</strong> Christmas street lights throughout <strong>the</strong> summer,<br />
trestle tables and chairs for use at most <strong>of</strong> <strong>Alyth</strong>’s outside functions, and <strong>the</strong>se can be<br />
hired for little cost.


