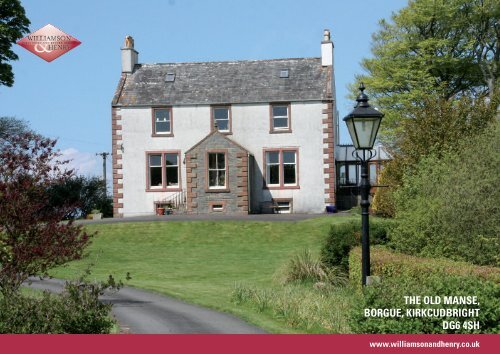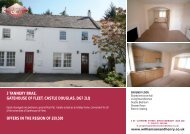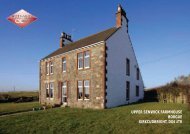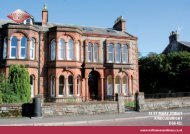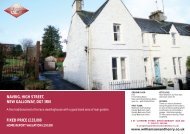the old manse, borgue, kirkcudbright dg6 4sh - Williamson & Henry ...
the old manse, borgue, kirkcudbright dg6 4sh - Williamson & Henry ...
the old manse, borgue, kirkcudbright dg6 4sh - Williamson & Henry ...
You also want an ePaper? Increase the reach of your titles
YUMPU automatically turns print PDFs into web optimized ePapers that Google loves.
THE OLD MANSE,<br />
BORGUE, KIRKCUDBRIGHT<br />
DG6 4SH<br />
www.williamsonandhenry.co.uk
THE OLD MANSE,<br />
BORGUE, KIRKCUDBRIGHT<br />
DG6 4SH<br />
Fine detached country house, in typical “<strong>manse</strong>” style set in one acre of garden<br />
grounds with separate third of an acre orchard in addition.<br />
The house is essentially over three levels, through half landing levels.<br />
MAIN GROUND FLOOR: Fine entrance vestibule and hall<br />
Living Room (with Conservatory off)<br />
Dining Kitchen<br />
Dining Room<br />
Large Laundry with WC Apartment (lower ground)<br />
HALF LANDING: “Green” Sitting Room<br />
FIRST FLOOR: Three Double Bedrooms and principal Bathroom<br />
HALF LANDING: Shower Room<br />
Bedroom 4<br />
THIRD/ATTIC FLOOR: Attic Study<br />
Store<br />
Bedroom 5<br />
CELLARS<br />
Oil fired central heating; any fitted carpets included.<br />
OUTSIDE:<br />
Range of former agricultural buildings now comprising garage; large store;<br />
carport and open work area, “stable”. (May have conversion potential).<br />
GARDEN:<br />
The garden ground extends to approximately 1 acre with extensive<br />
tarmacaddamed driveway, lawns, formal and random flowerbeds and productive<br />
vegetable area. Separate 1/3rd acre orchard.<br />
OFFERS IN THE REGION OF<br />
£460,000<br />
www.williamsonandhenry.co.uk
The parish of Borgue is agriculturally productive and scenically extremely<br />
attractive, incorporating <strong>the</strong> renowned shoreline round Ross Bay, Brighouse<br />
Bay and <strong>the</strong> Carrick Shore. The principal population was always grouped<br />
round <strong>the</strong> extensive farms and accordingly, <strong>the</strong> Village of Borgue itself is<br />
surprisingly small, dominated by a large and imposing Parish Church. Within<br />
<strong>the</strong> village <strong>the</strong>re is a well regarded Primary School, traditional village Hotel,<br />
Village Hall, and a high quality fish outlet.<br />
There are lovely walks round and about and <strong>the</strong> shore road back to<br />
Kirkcudbright is extremely attractive. Kirkcudbright is about five miles distant<br />
and Gatehouse of Fleet and Castle Douglas are a short drive away.<br />
The Old Manse itself sits about four hundred yards north of <strong>the</strong> Village on <strong>the</strong><br />
Gatehouse of Fleet road and is well back from <strong>the</strong> public road up a long<br />
tarmacaddamed drive. There are good views particularly from <strong>the</strong> back of <strong>the</strong><br />
house, west.<br />
According to <strong>the</strong> Rev. J. D. Henderson in his book “Borgue: Its Parish<br />
Churches, Pastors & People”, an original Manse was built on this site about<br />
1740 and indeed <strong>the</strong> back wing of <strong>the</strong> house is understood to incorporate that<br />
original Manse. However, <strong>the</strong> grander “front” house was built about 1807, in a<br />
typical Georgian style, although at a later date a fine stone front porch with side<br />
pillars (probably repositioned from <strong>the</strong> original house) was added and <strong>the</strong><br />
ground floor windows enlarged. Typical of houses of this antiquity, it is clear<br />
that <strong>the</strong>re have been many variations and alterations over <strong>the</strong> years, although<br />
not in recent years, and <strong>the</strong> house now presents as a spacious well laid out<br />
house, which is an ideal family home.<br />
The integration of <strong>the</strong> original Manse into <strong>the</strong> new has resulted in a good layout<br />
with <strong>the</strong> Laundry, Green Sitting Room and Bedroom 4 above, all being at half<br />
landing level from <strong>the</strong> staircase of <strong>the</strong> main house..<br />
ACCOMMODATION<br />
GROUND FLOOR<br />
ENTRANCE VESTIBULE 8’ x 8”(2.48m x 2.48m)<br />
The fine stone front porch creates an interesting feature to <strong>the</strong> o<strong>the</strong>rwise<br />
straightforward appearance of <strong>the</strong> front of <strong>the</strong> house. The front door is on <strong>the</strong><br />
side elevation reached by a fine flight of sandstone steps with wrought iron<br />
side railings, with <strong>the</strong> twin leaf front door bordered by fine sandstone pillars<br />
and pediment above. Large sash and case window. Tiled flooring. Glazed door<br />
to hall.<br />
HALL (Main Area) 17’4” x 7’10”(5.30m x 2.39m)<br />
Glazed door from <strong>the</strong> vestibule with Georgian fan light above; main staircase<br />
with Georgian paned opaque glazed door giving access to a short flight of steps<br />
at <strong>the</strong> rear connecting with <strong>the</strong> Laundry and <strong>the</strong> cellar accommodation. Part<br />
glazed doors to <strong>the</strong> Dining Room and Living Room.<br />
DINING ROOM<br />
21’4” x 15’6”(6.51m x 4.72m) (22’8” into <strong>the</strong> window area)<br />
A well proportioned elegant room with twin sash and case windows to <strong>the</strong><br />
front (east) and a second sash and case window (south). Marble fire surround<br />
with Dowling multi-fuel 12kw stove; stripped pine flooring; wall press.<br />
LIVING ROOM 22’ x 15’6”(6.79m x 4.72m)<br />
Again a very nicely proportioned room with a fine cornice and traditional dado<br />
rail; arched recess (indicating that this room will originally have been <strong>the</strong><br />
Dining Room); twin sash and case windows; open fireplace; wall press; glazed<br />
doors to Kitchen and Conservatory.<br />
CONSERVATORY 15’ x 11’3”(4.56m x 3.34m)<br />
A nicely proportioned room with very fine views west and a good outlook over<br />
<strong>the</strong> garden ideal for summer dining and as a summer sitting room. Twin leafed<br />
garden doors give access to a wide raised platform, large enough to<br />
accommodate a bistro set and <strong>the</strong>n a short flight of steps leads to <strong>the</strong> garden.<br />
KITCHEN 18’9” x 11’6”(5.72m x 3.52m)<br />
This is a spacious Kitchen divided between <strong>the</strong> working kitchen area and a<br />
family dining area. The kitchen area is well fitted with base and wall mounted<br />
units incorporating electric oven with hob unit and also oil fired Rayburn<br />
(which also heats domestic hot water). Sash and case window west and two<br />
sash and case windows facing north.
The dining area is a useful adjunct with dado rail, maple flooring, and recessed<br />
window.<br />
LAUNDRY<br />
Part 14’ x Part 9’10” x 17’6” (Part 4.25m x Part 2.99 x 5.32m)<br />
The measurements incorporate <strong>the</strong> WC Apartment. The Laundry is well fitted<br />
and <strong>the</strong> dimensions include extensive floor to ceiling storage cupboards and<br />
hanging wardrobes and work surface with units below incorporating <strong>the</strong><br />
central heating boiler (replaced in recent years) and twin original Belfast sinks.<br />
There is a door from <strong>the</strong> back of <strong>the</strong> Laundry to a flight of stone stairs leading<br />
down to <strong>the</strong> Cellar accommodation (which provides useful storage), and a few<br />
steps turn back up to <strong>the</strong> main hall.<br />
FIRST FLOOR<br />
HALF LANDING:<br />
“GREEN” SITTING ROOM 15’6” x 13’9” (4.75m x 4.20m)<br />
A charming room with two south facing sash and case windows and a fur<strong>the</strong>r<br />
west facing sash and case window, all with working shutters. Delightful iron<br />
register Montgomery fireplace with simple wooden surround; wall press.<br />
The Upper Hall extends to 13’9” x 7’10” and gives access to Bedrooms 1, 2 and<br />
3 and main Family Bathroom.<br />
BEDROOM 1 (Rear Right) 15’ 6” x 10’3” (4.74m x 3.14m)<br />
BEDROOM 2 (Front Right) 15’6 x 10’4” (4.75m x 3.16m)<br />
Working shutters<br />
BEDROOM 3 (Front Left)<br />
13’9” x Part 11’9” Part 15’9” (4.21m x Part 3.59m x Part 4.82m)<br />
Working shutters; good sized wardrobe (additional to measurements)<br />
Side corridor, incorporating large airing cupboard with hot water tank gives<br />
access from <strong>the</strong> Upper Hall to <strong>the</strong> Bathroom.<br />
BATHROOM 11’8” x 7’ (3.57m x 2.16m)<br />
Four piece white suite of cast iron bath, pedestal wash hand basin, WC and<br />
corner shower; tiled to dado rail height round bath, W/H basin and WC; sash<br />
and case window facing west with working shutters.<br />
HALF LANDING<br />
SHOWER ROOM 5’6” x 8’4” (1.66m x 2.55m)<br />
White suite of W/H basin; vanity unit; WC and corner entry shower; pine dado<br />
rail; pine lined to dado rail height; Velux roof light.<br />
BEDROOM 4 12’3” x 11’8” (3.75m x 3.56m)<br />
An attractive room with windows south and west, both with working shutters.<br />
NOTE:<br />
A door from <strong>the</strong> main staircase opens to a small hall shelved with bookshelves<br />
and with light from a Velux roof window. Off this, <strong>the</strong>re is <strong>the</strong> Shower Room and<br />
Bedroom 4, so <strong>the</strong> Shower Room can ei<strong>the</strong>r be en suite to Bedroom 4 or<br />
available independently.<br />
ATTIC FLOOR<br />
STUDY 15’9” x 12’ (4.80m x 3.67m)<br />
Full headroom in <strong>the</strong> centre of <strong>the</strong> room with side coombs; Velux roof window;<br />
open fireplace; hatches to eaves space & attic.<br />
CENTRAL STORE 7’10” x 5’5”(2.39m x 1.53m)<br />
BEDROOM 5 15’9 x 12’ (4.80m x 3.67m)<br />
Full headroom along <strong>the</strong> centre of <strong>the</strong> room with side coombs; pine lined end<br />
wall sheltering c<strong>old</strong> water tank and incorporating shelves and hanging space;<br />
hatches to eaves space and attic; velux roof window.<br />
CELLARS<br />
The Cellars are simply storage areas but <strong>the</strong>y are useful enough, with a short<br />
flight of stone steps leading from <strong>the</strong> Laundry. There are high level windows<br />
lighting Cellar 1 and 2 and <strong>the</strong>re is a hatch opening in <strong>the</strong> side gable giving<br />
access to <strong>the</strong> coal/log cellar.<br />
Cellar 1 (Left) 15’0” x 10’2”(4.54m x 3.11m)<br />
Central Cellar 10’2” x 7’8” (3.11m x 2.35m)<br />
Cellar 2 (Right) 10’2” x 6’2” (3.11m x 1.88m)<br />
Connecting to:-<br />
Coal Cellar 10’2” x 7’5”(3.11m x 2.25m)<br />
With small external door useful for logs<br />
NOTE:<br />
The Cellars all have electric light and <strong>the</strong> central cellar has an electric socket<br />
used for eg: deep freeze, power tools etc.<br />
GENERAL<br />
All principal areas of <strong>the</strong> house have traditional central heating radiators<br />
served by <strong>the</strong> oil fired central heating boiler sited in <strong>the</strong> Laundry.<br />
Bedroom 5 has one night storage heater.<br />
The Dining Room, Bedroom 2, <strong>the</strong> Attic Study and Bedroom 5 all have stripped<br />
wooden flooring but o<strong>the</strong>rwise all fitted carpeting is included.
OUTSIDE<br />
The main section of <strong>the</strong> tarmacaddamed driveway was resurfaced by <strong>the</strong><br />
present owners in recent years. The tarmacaddamed driveway sweeps to <strong>the</strong><br />
front of <strong>the</strong> house and also continues past <strong>the</strong> back door to <strong>the</strong> north end of <strong>the</strong><br />
garden where <strong>the</strong>re is a range of former agricultural buildings that would have<br />
been needed when <strong>the</strong> incumbent Ministers used to farm <strong>the</strong> surrounding<br />
glebe. The central section has previously been removed but <strong>the</strong>re remains <strong>the</strong><br />
large garage, large store (former byre), and end “stable”, all stone built under<br />
a tiled roof. In addition, <strong>the</strong>re is a large semi enclosed area with a concrete<br />
base partly roofed to form a car port, useful also for <strong>the</strong> storage of logs. A<br />
pedestrian door gives access through to <strong>the</strong> main garden.<br />
NOTE:<br />
The present proprietors did make preliminary enquiries through <strong>the</strong>ir Architect<br />
about <strong>the</strong> possibility of converting this range of buildings to residential<br />
purposes and while this was not proceeded with, it is thought that it would be<br />
reasonably easy to do so.<br />
GARDEN<br />
The garden area is well laid out. By <strong>the</strong> drive <strong>the</strong>re are grass areas well planted<br />
with spring bulbs and honeysuckle. The main lawn in front of <strong>the</strong> house is<br />
bordered by a mature shrub bed that again connects through to a more<br />
extensive garden area incorporating a large vegetable plot and ornamental<br />
shrub beds. Along <strong>the</strong> north gable, by <strong>the</strong> Conservatory, <strong>the</strong>re is a good level<br />
area of lawn, ideal for summer recreation, bordered by perennial shrub beds.<br />
To <strong>the</strong> west of <strong>the</strong> outbuildings, <strong>the</strong>re is a fur<strong>the</strong>r area of grass culminating in a<br />
raised concreted area, formerly <strong>the</strong> site of a greenhouse. The field surrounding<br />
<strong>the</strong> Manse belongs to <strong>the</strong> Church of Scotland as Glebe and a narrow strip of<br />
ground separates <strong>the</strong> Manse’s garden from <strong>the</strong> separate orchard at a lower<br />
level. There is a right of access from <strong>the</strong> Manse to <strong>the</strong> orchard which is<br />
presently laid out simply to grass, but some young fruit trees have once again<br />
been reinstated. Much more could be made of this area for <strong>the</strong> enthusiastic<br />
gardener and it would easily accommodate polytunnels.<br />
BURDENS<br />
The Council Tax Band relating to this property is “G”<br />
SERVICES<br />
The subjects are served by mains water and mains electricity. The central<br />
heating, and <strong>the</strong> Rayburn in <strong>the</strong> kitchen, are both oil fired. Drainage is to a<br />
septic tank located in <strong>the</strong> Glebe.<br />
HOME REPORT<br />
A home report is available for this property and can be obtained by going to<br />
www.onesurvey.org.<br />
ENTRY<br />
Subject to negotiation.<br />
GENERAL ENQUIRIES, VIEWING & OFFERS<br />
General enquiries regarding this property, or arrangements to view, should be<br />
made through <strong>the</strong> Selling Agents, Messrs <strong>Williamson</strong> & <strong>Henry</strong>, at <strong>the</strong>ir<br />
Property Office, 3 St Cuthbert Street, Kirkcudbright DG6 4DJ (Tel: 01557<br />
331049), (e-mail property@williamsonandhenry.co.uk), with whom Offers (in<br />
<strong>the</strong> appropriate Scottish form) should be lodged.<br />
For <strong>the</strong> benefit of Solicitors, <strong>the</strong> DX Number is 580813, Kirkcudbright, <strong>the</strong> Legal<br />
Post Number is LP-1 Kirkcudbright and <strong>the</strong> Fax Number is 01557 332057.<br />
Reference: INS/JH/STEEI02-01
www.williamsonandhenry.co.uk<br />
PROPERTY OFFICE: 3 ST. CUTHBERT STREET, KIRKCUDBRIGHT DG6 4DJ TEL: (01557) 331049<br />
GENERAL OFFICE: 13 St. Mary Street, Kirkcudbright, DG6 4AA Tel: (01557) 330692<br />
GATEHOUSE OFFICE: (Tuesdays only), 32 High Street, Gatehouse DG7 2HP Tel: (01557) 814293<br />
NEW GALLOWAY OFFICE: (Wednesdays only, High Street, New Galloway DG7 4RN Tel: (01644) 420440<br />
<strong>Williamson</strong> & <strong>Henry</strong> is a trading name of <strong>Williamson</strong> & <strong>Henry</strong> LLP which is a Limited Liability Partnership registered in Scotland with Partnership No. SO303783.<br />
Registered Office: 13 St Mary Street, Kirkcudbright, DG6 4AA<br />
THE PROPERTY MISDESCRIPTIONS ACT 1991<br />
Purchasers should note that <strong>the</strong> Selling Agents have NOT tested any of <strong>the</strong> electrical items or mechanical equipment (e.g. cooker, radiator,<br />
etc.) included in <strong>the</strong> sale.<br />
Any photographs used are purely illustrative, and may demonstrate only <strong>the</strong> surrounds. They are not <strong>the</strong>refore, to be taken as indicative of<br />
<strong>the</strong> extent of <strong>the</strong> property or of what is included with <strong>the</strong> sale or that <strong>the</strong> photograph is taken from within <strong>the</strong> boundaries of <strong>the</strong> property.<br />
Produced and Printed by Digital Typeline tel: 0131 657 1001


